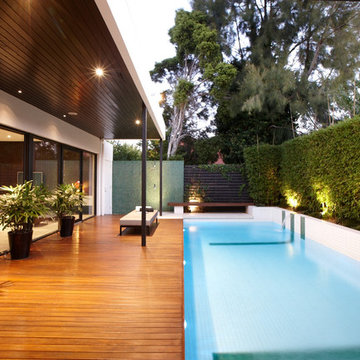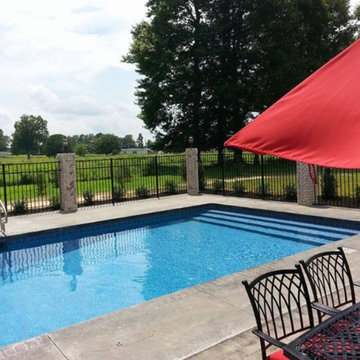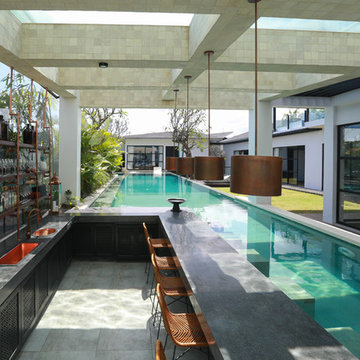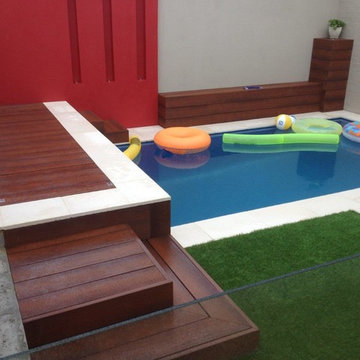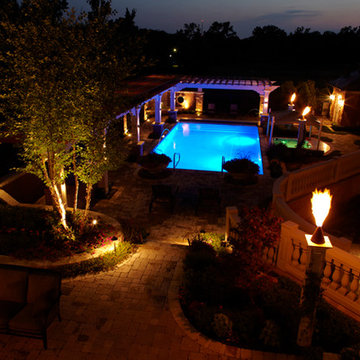40 foton på röd träningspool
Sortera efter:
Budget
Sortera efter:Populärt i dag
1 - 20 av 40 foton
Artikel 1 av 3
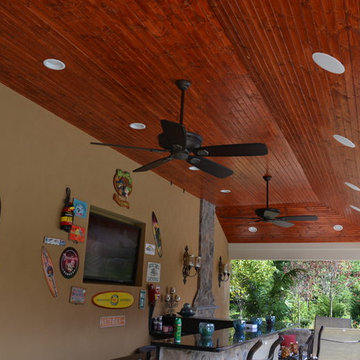
Out-Door Cabana with sound system
Inspiration för en mellanstor maritim anpassad träningspool på baksidan av huset, med poolhus och marksten i betong
Inspiration för en mellanstor maritim anpassad träningspool på baksidan av huset, med poolhus och marksten i betong
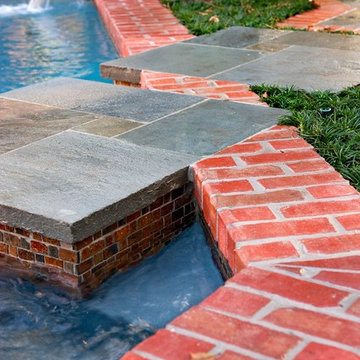
The Berry family of Houston, Texas hired us to do swimming pool renovation in their backyard. The pool was badly in need of repair. Its surface, plaster, tile, and coping all needed reworking. The Berry’s had finally decided it was time to do something about this, so they contacted us to inquire about swimming pool restoration. We told them that we could certainly repair the damaged elements. After we took a closer look at the pool, however, we realized that more was required here than a cosmetic solution to wear and tear.
Because of some serious design flaws, the aesthetic of the pool worked against surrounding landscape design. The rear portion of the pool was framed by architectural wall, and the water was surrounded by a brick and bluestone patio. The problem lay in the fact that the wall was too tall.
It created a sense of separation from the remainder of the yard, and it obscured the view of a beautiful arbor that had been built beneath the trees behind the pool. It also hosted a contemporary-style, sheer-descent waterfall fountain that looked too modern for a traditional lawn and garden design. Restoring this wall to its proper relationship with the landscape would turn out to be one of the key elements to our swimming pool renovations work.
We began by lowering the wall the wall so you could see the arbor and trees in the backyard more clearly. We also did away with the sheer-descent waterfall that clashed with surrounding backyard landscape design. We decided that a more traditional fountain would be more appropriate to the setting, and more aesthetically apropos if it complimented the brick and bluestone patio.
To create this façade, we had to reconstruct the wall with bluestone columns rising up through the brick. These columns matched the bluestone in the patio, and added a stately form to the otherwise plain brick wall. Each column rose slightly higher than the top of the wall and was capped at the top. Thermal-finish weirs crafted in a flame detail jutted from under the capstones and poured water into the pool below.
To draw greater emphasis to the pool itself as a body of water, we continued our swimming pool renovation with an expansion of the brick coping. This drew greater emphasis to the body of water within its form, and helps focus awareness on the tranquility created by the fountain. We also removed the outdated diving board and replaced it with a diving rock. This was safer and more attractive than the board.
We also extended the entire pool and patio another 15 feet toward the right. This made the entire area a more relaxed and sweeping expanse of hardscape. While doing so, we expanded the brick coping around the pool from 8 inches to 12 inches. Because the spa had a rather unique shape, we decided to replace the coping here with custom brink interlace style that would fit its irregular design.
Now that the swimming pool renovation itself was complete, we sought to extend the new sense of expansiveness into the rest of the yard. To accomplish this, we built a walkway out of bluestone stepping pads that ran across the surface of the water to the arbor on the other side of the fountain wall.
This unique pathway created invitation to the world of the trees beyond the water’s edge, and counterbalanced the focal point of the pool area with the arbor as a secondary point of interest. We built a terrace and a dining area here so people could remain here in comfort for as long as they liked without having to run back to the patio or dash inside the kitchen for food and drinks.
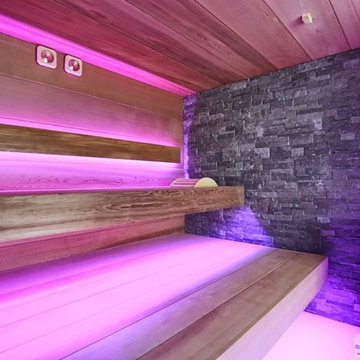
Alpha Wellness Sensations is the world's leading manufacturer of custom saunas, luxury infrared cabins, professional steam rooms, immersive salt caves, built-in ice chambers and experience showers for residential and commercial clients.
Our company is the dominating custom wellness provider in Europe for more than 35 years. All of our products are fabricated in Europe, 100% hand-crafted and fully compliant with EU’s rigorous product safety standards. We use only certified wood suppliers and have our own research & engineering facility where we developed our proprietary heating mediums. We keep our wood organically clean and never use in production any glues, polishers, pesticides, sealers or preservatives.
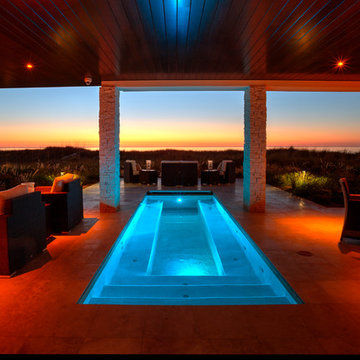
Photo Credit: Richard Riley
Inredning av en modern liten rektangulär träningspool på baksidan av huset, med kakelplattor och spabad
Inredning av en modern liten rektangulär träningspool på baksidan av huset, med kakelplattor och spabad
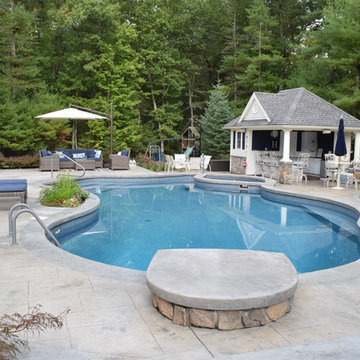
Inspiration för mellanstora klassiska njurformad träningspooler på baksidan av huset, med poolhus och stämplad betong
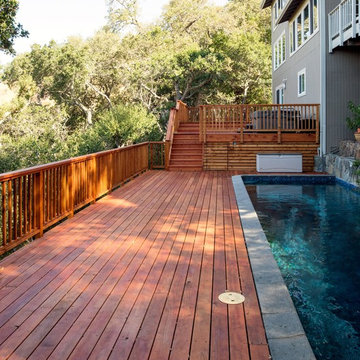
Inredning av en klassisk stor anpassad träningspool på baksidan av huset, med trädäck
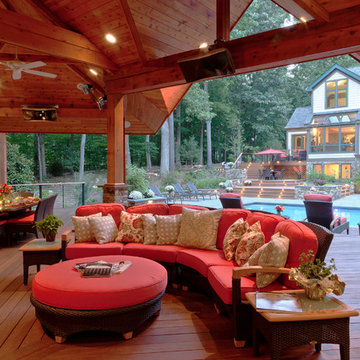
Tropical living in timeless, luxurious style. ... Modern Balinese, and a blend of Asian influences with Contemporary, Mediterranean architecture.
Builder: Professional Grounds, Inc.
Photography: George Brown Photography
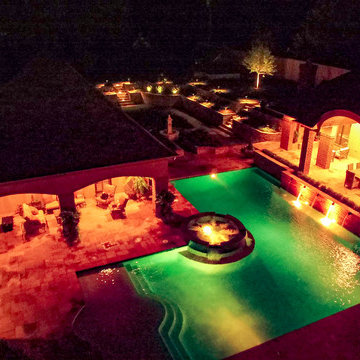
Landscape Design and Construction by Caviness Landscape Design, Oklahoma
Photography by Jimmy Nix
Bild på en mellanstor vintage l-formad träningspool på baksidan av huset, med poolhus och naturstensplattor
Bild på en mellanstor vintage l-formad träningspool på baksidan av huset, med poolhus och naturstensplattor
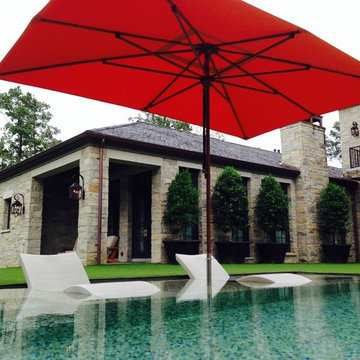
Bild på en mellanstor tropisk rektangulär träningspool på baksidan av huset, med spabad
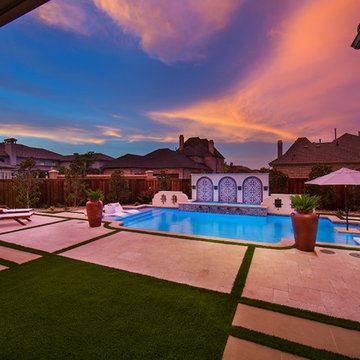
This modern mediterranean pool is well placed in to the backyard. It has a spa that is part of a water feature wall as the focal point. The pool has two seating areas from ledge loungers on a tanning shelf to bench seating underneath an umbrella. Photography by Vernon Wentz of Ad Imagery
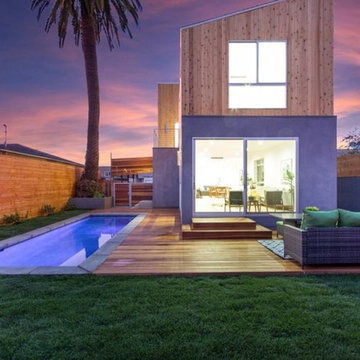
Inspiration för mellanstora moderna rektangulär träningspooler på baksidan av huset, med trädäck
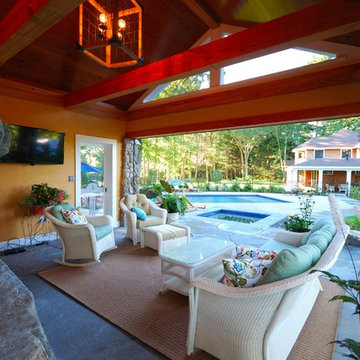
The client placed a pool and hot tub between their home and the new pool house. We provided all landscaping and hardscape., including the veneer stonework on the hot tub, the step installation and we used Mystic Mountain random slabs in the pool house.
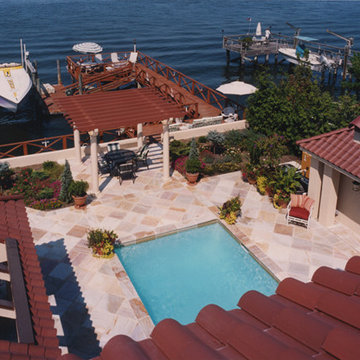
Medelhavsstil inredning av en mellanstor rektangulär träningspool på baksidan av huset, med poolhus och kakelplattor
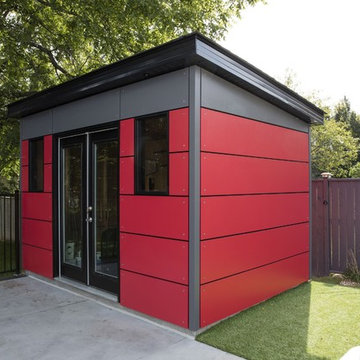
This cabana, primarily used for storage, is the epitome of architectural detail. To add dimension, the black flashing exterior is clad with custom factory-painted panels of outdoor MDF, which have been attractively attached with architectural bolts. The adjoining patch of lawn in artificial turf is an easy care surface below the outdoor ping pong table.
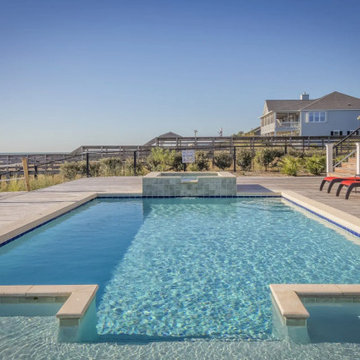
Idéer för mellanstora rektangulär träningspooler på baksidan av huset
40 foton på röd träningspool
1
