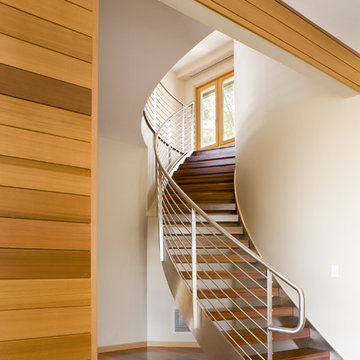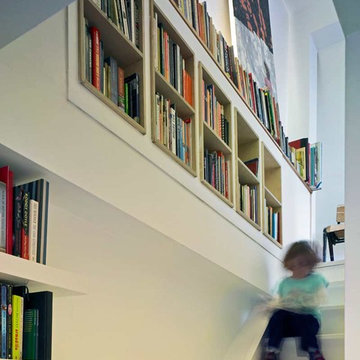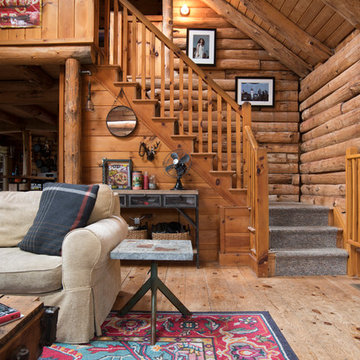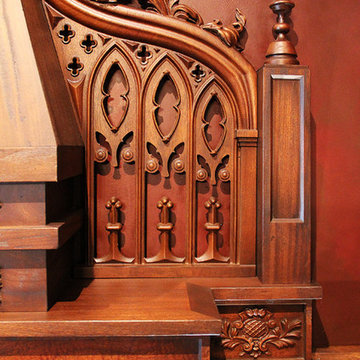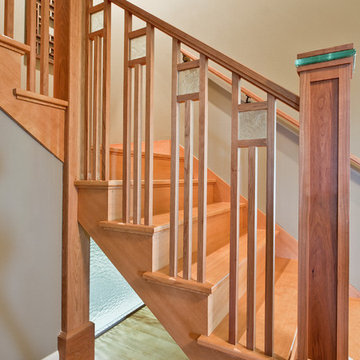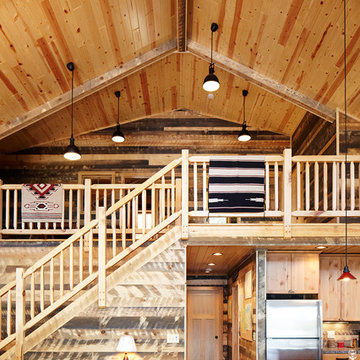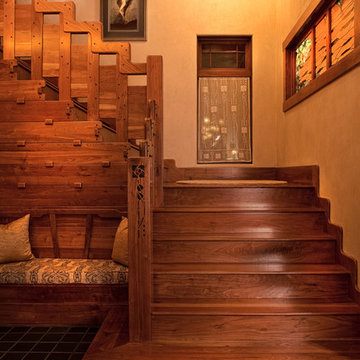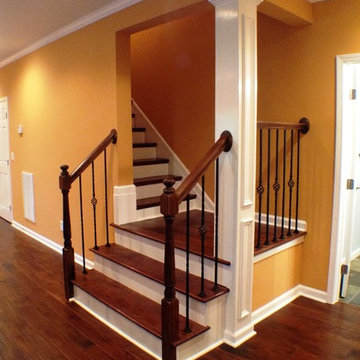14 615 foton på röd, trätonad trappa
Sortera efter:
Budget
Sortera efter:Populärt i dag
101 - 120 av 14 615 foton
Artikel 1 av 3
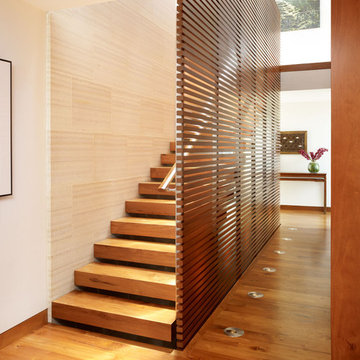
Photography: Eric Staudenmaier
Inspiration för en stor orientalisk rak trappa i trä, med öppna sättsteg och räcke i trä
Inspiration för en stor orientalisk rak trappa i trä, med öppna sättsteg och räcke i trä
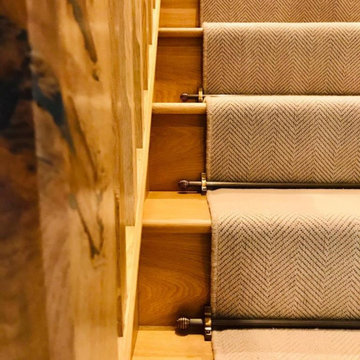
Herringbone flatweave stair runner with antique brass stair rods on a beautiful rustic oak staircase
Idéer för att renovera en rustik rak trappa i trä, med sättsteg i trä och räcke i trä
Idéer för att renovera en rustik rak trappa i trä, med sättsteg i trä och räcke i trä

Photography by Brad Knipstein
Inredning av en lantlig stor l-trappa i trä, med sättsteg i trä och räcke i metall
Inredning av en lantlig stor l-trappa i trä, med sättsteg i trä och räcke i metall
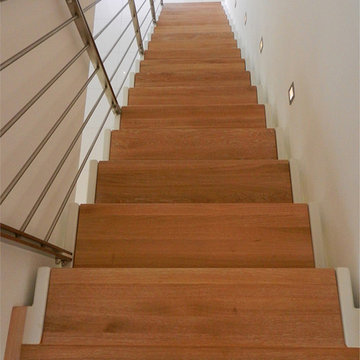
Entwurf und Planung eines
Einfamilienhauses
im kubischen Stil
235 qm Wohnfläche und 137 qm Nutzfläche
mit integrierter Doppelgarage
und Wellnessbereich
Erdwärmepumpe
Ausführung B3-Stilhaus
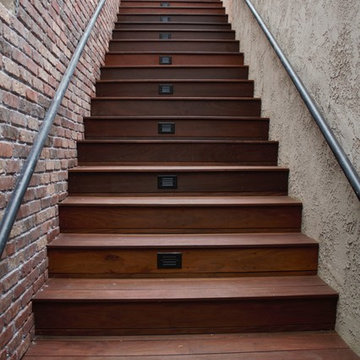
Ipe deck on existing concrete deck.
Bild på en mellanstor funkis trappa
Bild på en mellanstor funkis trappa
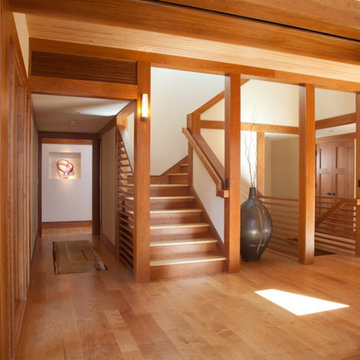
Architect: Sarah Susanka, FAIA and Tina Govan, AIA; Builder: Ryan McLellan, Copperwood Builders; Interior Design: Traci Kearns, Alchemy Design Studio; Photo by Randy O'Rourke
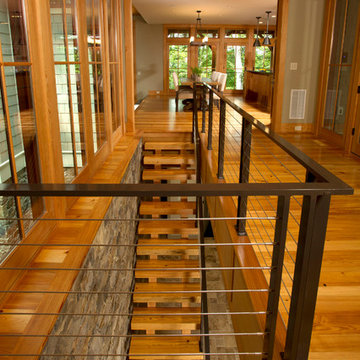
The design of this home was driven by the owners’ desire for a three-bedroom waterfront home that showcased the spectacular views and park-like setting. As nature lovers, they wanted their home to be organic, minimize any environmental impact on the sensitive site and embrace nature.
This unique home is sited on a high ridge with a 45° slope to the water on the right and a deep ravine on the left. The five-acre site is completely wooded and tree preservation was a major emphasis. Very few trees were removed and special care was taken to protect the trees and environment throughout the project. To further minimize disturbance, grades were not changed and the home was designed to take full advantage of the site’s natural topography. Oak from the home site was re-purposed for the mantle, powder room counter and select furniture.
The visually powerful twin pavilions were born from the need for level ground and parking on an otherwise challenging site. Fill dirt excavated from the main home provided the foundation. All structures are anchored with a natural stone base and exterior materials include timber framing, fir ceilings, shingle siding, a partial metal roof and corten steel walls. Stone, wood, metal and glass transition the exterior to the interior and large wood windows flood the home with light and showcase the setting. Interior finishes include reclaimed heart pine floors, Douglas fir trim, dry-stacked stone, rustic cherry cabinets and soapstone counters.
Exterior spaces include a timber-framed porch, stone patio with fire pit and commanding views of the Occoquan reservoir. A second porch overlooks the ravine and a breezeway connects the garage to the home.
Numerous energy-saving features have been incorporated, including LED lighting, on-demand gas water heating and special insulation. Smart technology helps manage and control the entire house.
Greg Hadley Photography
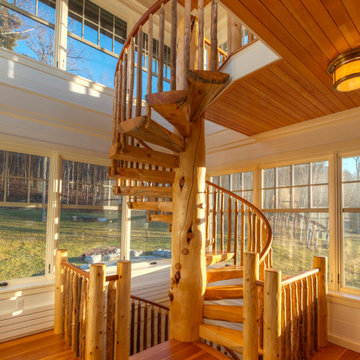
Greg Hubbard Photography. Stair by StairMeister Log Works.
Foto på en liten rustik spiraltrappa i trä, med öppna sättsteg
Foto på en liten rustik spiraltrappa i trä, med öppna sättsteg
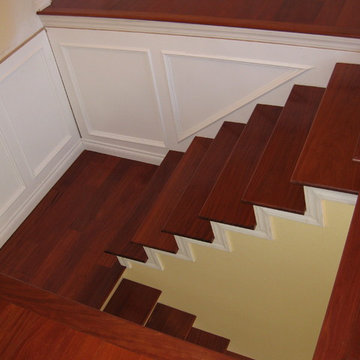
Sequoia Flooring install and refinish solid Santos mahogany
sequoia flooring (877) 776-3635
Idéer för en mellanstor klassisk trappa i trä, med sättsteg i trä
Idéer för en mellanstor klassisk trappa i trä, med sättsteg i trä
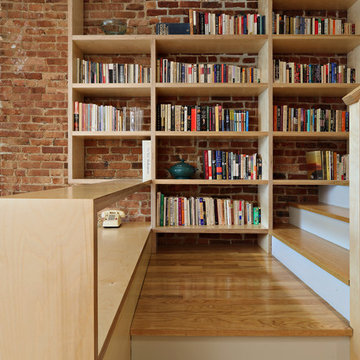
Conversion of a 4-family brownstone to a 3-family. The focus of the project was the renovation of the owner's apartment, including an expansion from a duplex to a triplex. The design centers around a dramatic two-story space which integrates the entry hall and stair with a library, a small desk space on the lower level and a full office on the upper level. The office is used as a primary work space by one of the owners - a writer, whose ideal working environment is one where he is connected with the rest of the family. This central section of the house, including the writer's office, was designed to maximize sight lines and provide as much connection through the spaces as possible. This openness was also intended to bring as much natural light as possible into this center portion of the house; typically the darkest part of a rowhouse building.
Project Team: Richard Goodstein, Angie Hunsaker, Michael Hanson
Structural Engineer: Yoshinori Nito Engineering and Design PC
Photos: Tom Sibley
14 615 foton på röd, trätonad trappa
6
