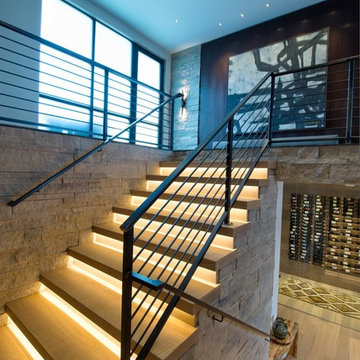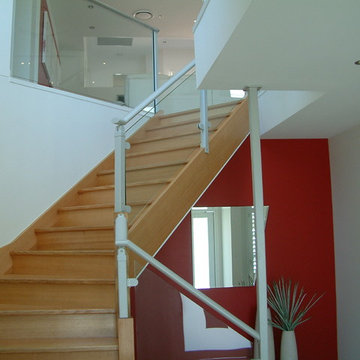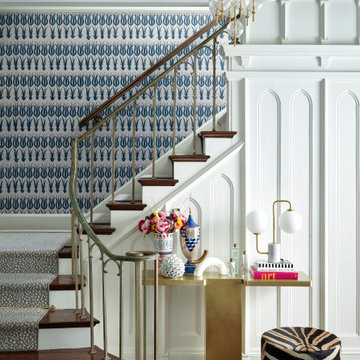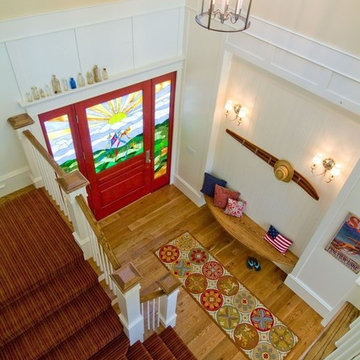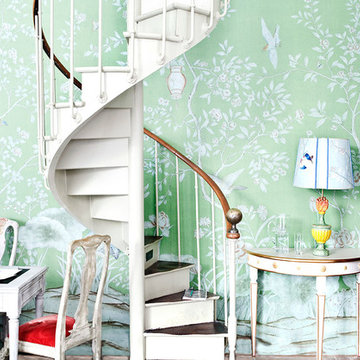7 528 foton på röd, turkos trappa
Sortera efter:
Budget
Sortera efter:Populärt i dag
201 - 220 av 7 528 foton
Artikel 1 av 3

The existing staircase that led from the lower ground to the upper ground floor, was removed and replaced with a new, feature open tread glass and steel staircase towards the back of the house, thereby maximising the lower ground floor space. All of the internal walls on this floor were removed and in doing so created an expansive and welcoming space.
Due to its’ lack of natural daylight this floor worked extremely well as a Living / TV room. The new open timber tread, steel stringer with glass balustrade staircase was designed to sit easily within the existing building and to complement the original 1970’s spiral staircase.
Because this space was going to be a hard working area, it was designed with a rugged semi industrial feel. Underfloor heating was installed and the floor was tiled with a large format Mutina tile in dark khaki with an embossed design. This was complemented by a distressed painted brick effect wallpaper on the back wall which received no direct light and thus the wallpaper worked extremely well, really giving the impression of a painted brick wall.
The furniture specified was bright and colourful, as a counterpoint to the walls and floor. The palette was burnt orange, yellow and dark woods with industrial metals. Furniture pieces included a metallic, distressed sideboard and desk, a burnt orange sofa, yellow Hans J Wegner Papa Bear armchair, and a large black and white zig zag patterned rug.
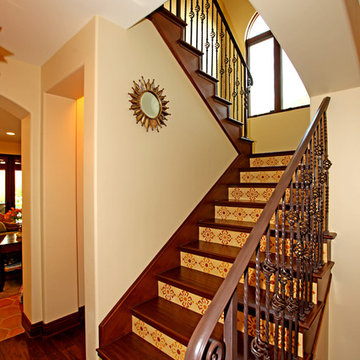
Influenced by traditional Spanish architecture, the use of time-honored materials such as wrought iron, clay pavers and roof tiles, colorful hand-painted ceramic tiles, and rustic wood details give this home its unique character. The spectacular ocean views are captured from decks and balconies, while the basement houses a media room, wine cellar, and guest rooms. The plan allows one to circulate effortlessly from space to space with portals or arched openings rather than doors as the transition between rooms.
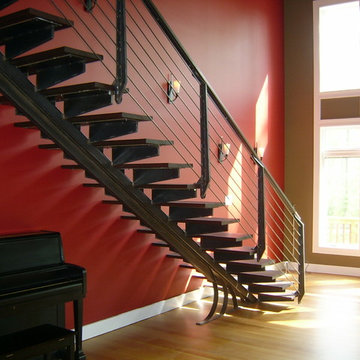
Capozzoli Stairworks provides design, fabrication and installation. The staircase is steel single stringer with open risers, stained oak treads. The custom railing have cable look, horizontal steel rods are welded to custom fascia mount posts. The top wood handrail matches the treads. For more information about this product please contact us at 609-635-1265 also visit our website at ww.thecapo.us for more ideas.
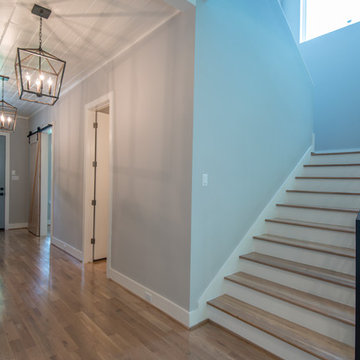
On Point Custom Homes
Lantlig inredning av en trappa i trä, med sättsteg i trä och räcke i metall
Lantlig inredning av en trappa i trä, med sättsteg i trä och räcke i metall
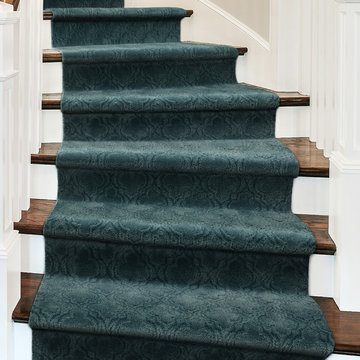
Europa Carpet
Inspiration för mellanstora klassiska svängda trappor i trä, med sättsteg i målat trä
Inspiration för mellanstora klassiska svängda trappor i trä, med sättsteg i målat trä
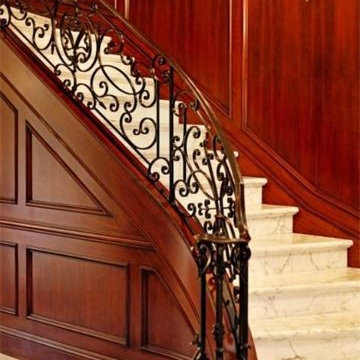
Traditional Staircase in Newport Coast Mansion
Inredning av en klassisk svängd trappa, med klinker och sättsteg i kakel
Inredning av en klassisk svängd trappa, med klinker och sättsteg i kakel
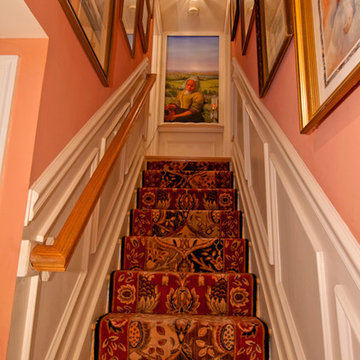
When you live in a small house, a trick to making it feel bigger is to bring attention to the transitional areas such as this stair case. Simply dressing it up with a runner, wainscoting, artwork and colorful walls makes you experience the space as part of the square footage of your house every time you use it. The tromp l'oiel mural at the top of the stairs, painted by Wendy Chapin of Silver Spring, MD, suggests even more space. She created a "window" for me that leads the eye to a vast valley beyond. The cutout figure she copied from a Vermeer painting invites the viewer to come upstairs. What fun!
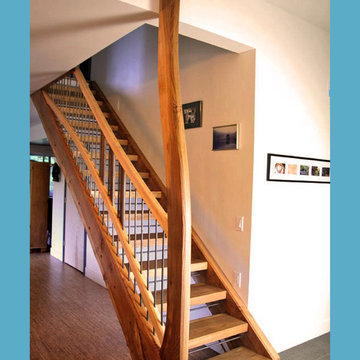
Made of all local woods, this contemporary open rise stairway was hand crafted at our shop using traditional dovetail and mortise and tenon joinery. The banister features three walnut keys and a full length compounding curved handrail with a hand carved profile. Assembled on site in two pieces. Harp like in character & shape, this musical inspired staircase strums a tune of nature in this modern home.
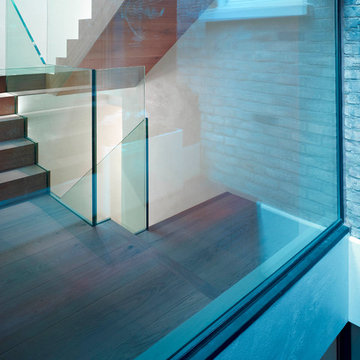
Timber Staircase landing
Photo: David Churchill
Idéer för att renovera en mellanstor funkis trappa
Idéer för att renovera en mellanstor funkis trappa
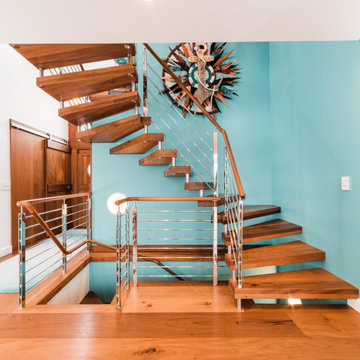
Aesthetic Value: The designer wanted a nautical themed stair that fit a small space and gave the area a more open feel than the original outdated stair. Mirror polished stainless steel and Honduran Mahogany accomplished the objectives.
Stair Safety: Each tread is skewed but careful layout provided for a very comfortable stride when traversing the stair.
Quality of Workmanship: Solid Honduran Mahogany treads and rail. Horizontal bar balustrade and custom machined posts are mirror polished stainless steel.
Technical Challenge: Providing a structure that was freestanding on one side of the lower portion and completely freestanding on the upper portion. Laying out the stair to fit the small well hole and still feel comfortable.
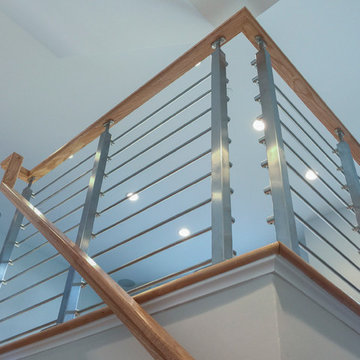
The modern staircase in this 4 level elegant townhouse allows light to disperse nicely inside the spacious open floor plan. The balustrade’s design elements (fusion of metal and wood) that owners chose to compliment their gleaming hardwood floors and stunning kitchen, not only adds a sleek and solid physical dimension, it also makes this vertical space a very attractive focal point that invites them and their guests to go up and down their beautifully decorated home. Also featured in this home is a sophisticated 20ft long sliding glass cabinet with walnut casework and stainless steel accents crafted by The Proper Carpenter; http://www.thepropercarpenter.com. With a growing team of creative designers, skilled craftsmen, and latest technology, Century Stair Company continues building strong relationships with Washington DC top builders and architectural firms.CSC 1976-2020 © Century Stair Company ® All rights reserved.
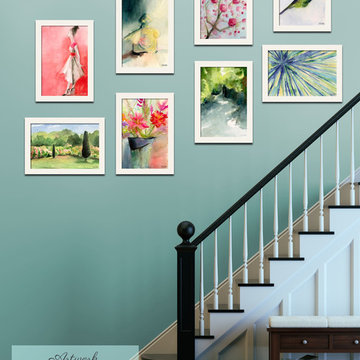
Light teal walls and simple white frames set off this eclectic collection of museum-quality digital prints from original watercolor paintings by Beverly Brown. These prints are available in a choice of sizes and materials (framed or unframed on fine art paper; stretched canvas; metal or acrylic). Ready to ship in 2-3 business days. Risk-free 30-day refund policy. International shipping and trade discounts are available. Priced from $37. Artwork © BeverlyBrown.com
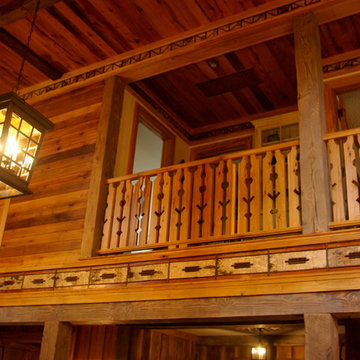
Photo by Ryan Post. The bark and twig designs were meant to be subtle enough so as not to complete with the wonderful interior woodwork.
Idéer för att renovera en rustik trappa
Idéer för att renovera en rustik trappa

Inredning av en modern u-trappa i trä, med öppna sättsteg och räcke i glas
7 528 foton på röd, turkos trappa
11

