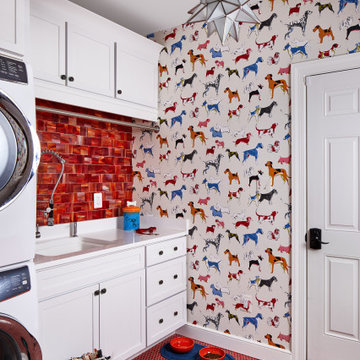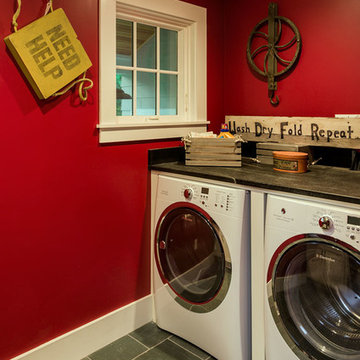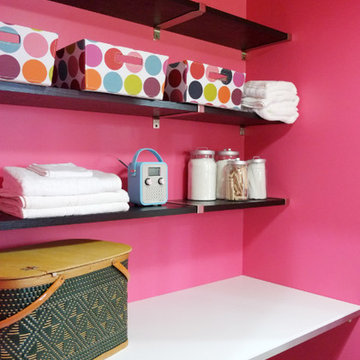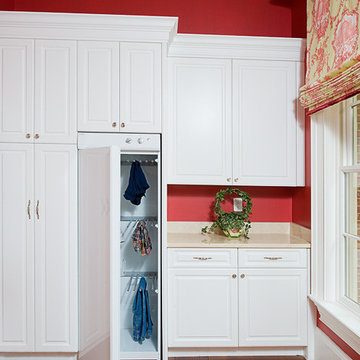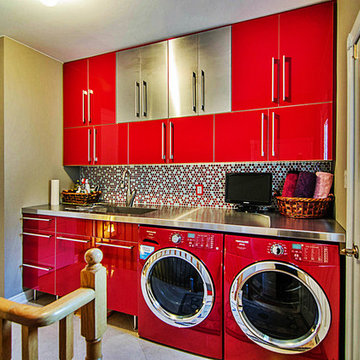Tvättstuga
Sortera efter:
Budget
Sortera efter:Populärt i dag
61 - 80 av 587 foton
Artikel 1 av 2

The owners of a newly constructed log home chose a distinctive color scheme for the kitchen and laundry room cabinetry. Cabinetry along the parameter walls of the kitchen are painted Benjamin Moore Britannia Blue and the island, with custom light fixture above, is Benjamin Moore Timber Wolf.
Five cabinet doors in the layout have mullion and glass inserts and lighting high lights the bead board cabinet backs. SUBZERO and Wolf appliances and a pop-up mixer shelf are a cooks delight. Michelangelo Quartzite tops off the island, while all other tops are Massa Quartz.
The laundry room, with two built-in dog kennels, is painted Benjamin Moore Caliente provides a cheery atmosphere for house hold chores.
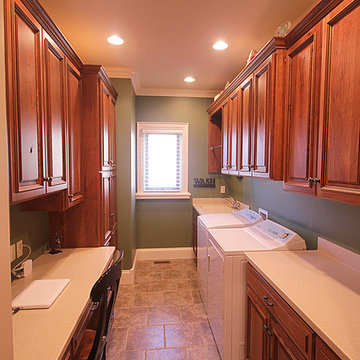
Jennifer Snarr/ DesignSnarr Photography
Foto på ett stort vintage parallellt grovkök, med en integrerad diskho, luckor med upphöjd panel, skåp i mellenmörkt trä, bänkskiva i koppar, gröna väggar, vinylgolv och en tvättmaskin och torktumlare bredvid varandra
Foto på ett stort vintage parallellt grovkök, med en integrerad diskho, luckor med upphöjd panel, skåp i mellenmörkt trä, bänkskiva i koppar, gröna väggar, vinylgolv och en tvättmaskin och torktumlare bredvid varandra
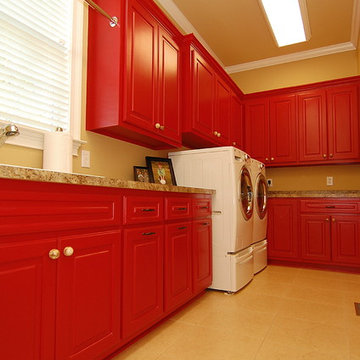
Idéer för stora vintage u-formade tvättstugor, med en nedsänkt diskho, luckor med upphöjd panel, röda skåp, laminatbänkskiva, bruna väggar, klinkergolv i keramik, en tvättmaskin och torktumlare bredvid varandra och beiget golv
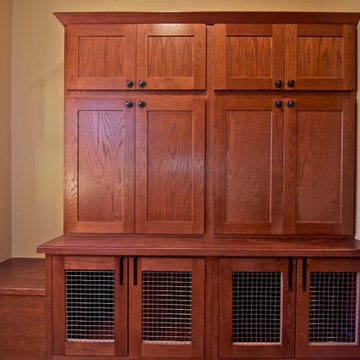
This piece of storage was created in order to have a place to put the family's items for outdoor use as well as the bottom portion was to be used as a kennel for their small dogs.
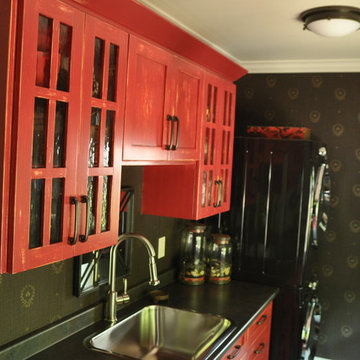
This is one of the most fun rooms in the house with hand painted red tones brushed over yellows and old maple cabinets. There is a window seat on the opposite side with ample storage for kids clothes.
The black washer and dryer disappeared after the walls were papered in black and gold bumble bee wallpaper.
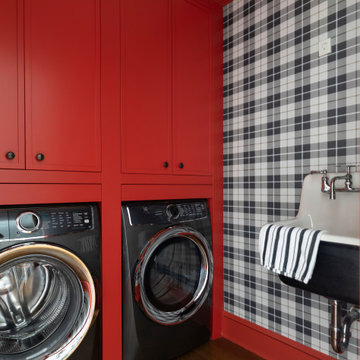
Rachel McGinn Photography
Exempel på en klassisk tvättstuga enbart för tvätt, med luckor med infälld panel, röda skåp, flerfärgade väggar, mörkt trägolv och en tvättmaskin och torktumlare bredvid varandra
Exempel på en klassisk tvättstuga enbart för tvätt, med luckor med infälld panel, röda skåp, flerfärgade väggar, mörkt trägolv och en tvättmaskin och torktumlare bredvid varandra
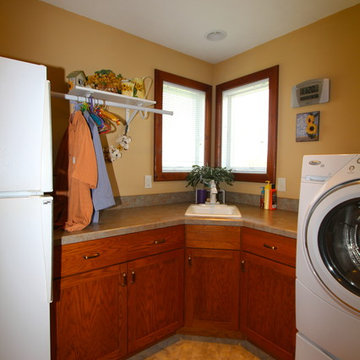
Omega/Dynasty Cabinetry, Puritan Door, Oak, Ginger, Formica Counter Top, Autumn Indian Slate, Design by Liz Rehrs, Photography by Ward E Merritt, Jr, Owner
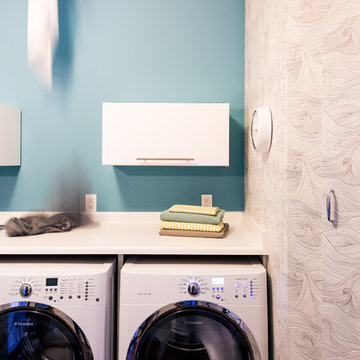
Photo by Nicholas V. Ruiz
Bild på en funkis tvättstuga, med blå väggar och en tvättmaskin och torktumlare bredvid varandra
Bild på en funkis tvättstuga, med blå väggar och en tvättmaskin och torktumlare bredvid varandra
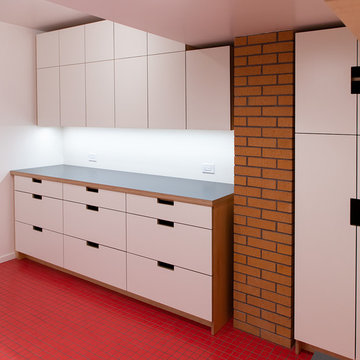
Foto på en mellanstor 60 tals grå tvättstuga, med en allbänk, släta luckor, skåp i ljust trä, laminatbänkskiva, vita väggar, klinkergolv i keramik, en tvättmaskin och torktumlare bredvid varandra och rött golv
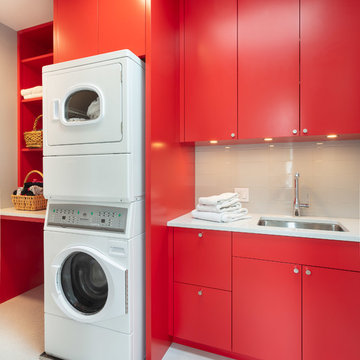
Architect: Doug Brown, DBVW Architects / Photographer: Robert Brewster Photography
Inredning av en modern mellanstor vita linjär vitt tvättstuga enbart för tvätt, med en undermonterad diskho, släta luckor, röda skåp, bänkskiva i kvarts, grå väggar, klinkergolv i porslin, en tvättpelare och vitt golv
Inredning av en modern mellanstor vita linjär vitt tvättstuga enbart för tvätt, med en undermonterad diskho, släta luckor, röda skåp, bänkskiva i kvarts, grå väggar, klinkergolv i porslin, en tvättpelare och vitt golv
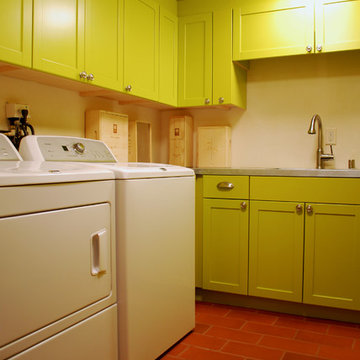
Exempel på en mellanstor eklektisk u-formad tvättstuga enbart för tvätt, med en undermonterad diskho, luckor med infälld panel, gröna skåp, bänkskiva i rostfritt stål, vita väggar, klinkergolv i terrakotta och en tvättmaskin och torktumlare bredvid varandra
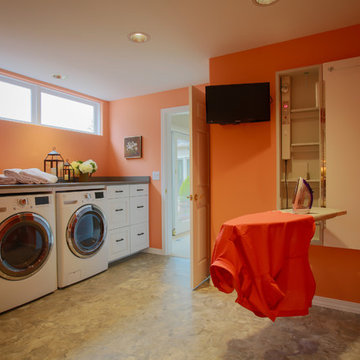
The new laundry and garden room was created by capturing the old master bathroom and walk in closet spaces. Their laundry use to be in their basement.
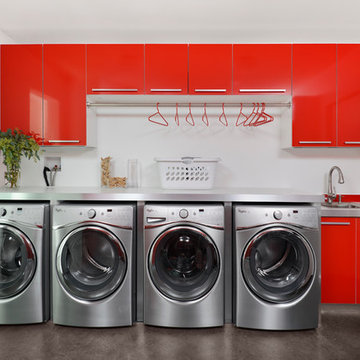
The combination Laundry Room/Office features Red gloss lacquer cabinets with aluminum edging by Stossa, Two washers, two dryers, and White Formica countertops with stainless edge 2 1/2” thick. There is a utility sink, built-in desk, under cabinet lighting and power strip, with stained concrete floors.
Photo by Jim Tschetter
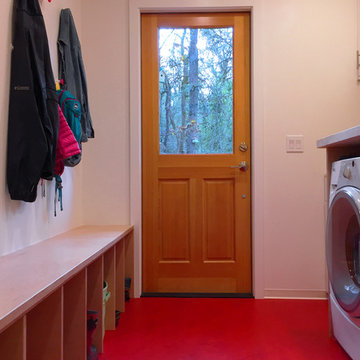
Mud room and laundry room combination, with colorful hooks for coats and shoe storage cubbies under a custom built-in bench.
Exempel på ett litet modernt parallellt grovkök, med vita väggar, laminatgolv och en tvättmaskin och torktumlare bredvid varandra
Exempel på ett litet modernt parallellt grovkök, med vita väggar, laminatgolv och en tvättmaskin och torktumlare bredvid varandra
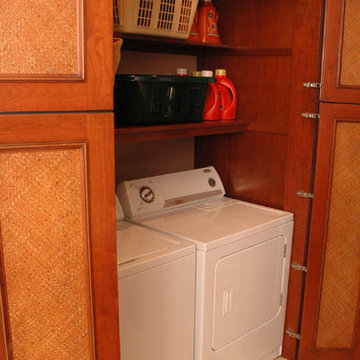
Neal's Design Remodel
Inspiration för mellanstora klassiska små tvättstugor, med luckor med infälld panel, skåp i mellenmörkt trä, travertin golv och en tvättmaskin och torktumlare bredvid varandra
Inspiration för mellanstora klassiska små tvättstugor, med luckor med infälld panel, skåp i mellenmörkt trä, travertin golv och en tvättmaskin och torktumlare bredvid varandra
4
