154 foton på röd tvättstuga
Sortera efter:
Budget
Sortera efter:Populärt i dag
141 - 154 av 154 foton
Artikel 1 av 3
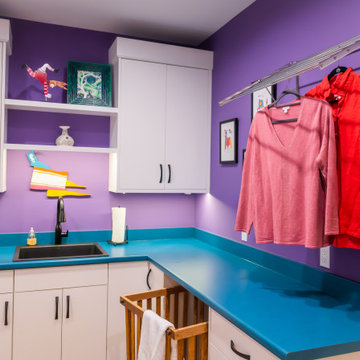
Incorporating bold colors and patterns, this project beautifully reflects our clients' dynamic personalities. Clean lines, modern elements, and abundant natural light enhance the home, resulting in a harmonious fusion of design and personality.
This laundry room is brought to life with vibrant violet accents, adding a touch of playfulness to the space. Despite its compact size, every inch is thoughtfully utilized, making it highly functional while maintaining its stylish appeal.
---
Project by Wiles Design Group. Their Cedar Rapids-based design studio serves the entire Midwest, including Iowa City, Dubuque, Davenport, and Waterloo, as well as North Missouri and St. Louis.
For more about Wiles Design Group, see here: https://wilesdesigngroup.com/
To learn more about this project, see here: https://wilesdesigngroup.com/cedar-rapids-modern-home-renovation
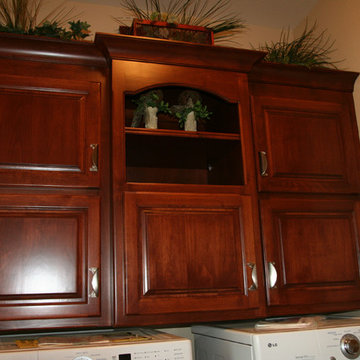
This home is complete with a flex room being shown as an office located off the foyer, conveniently located powder room, separate laundry room, mudroom with a custom home organization system and walk in closet
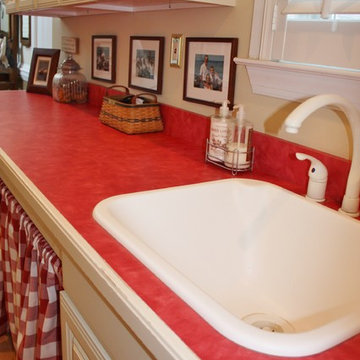
Idéer för stora lantliga linjära tvättstugor enbart för tvätt, med en nedsänkt diskho, luckor med upphöjd panel, vita skåp, beige väggar, laminatgolv och en tvättmaskin och torktumlare bredvid varandra
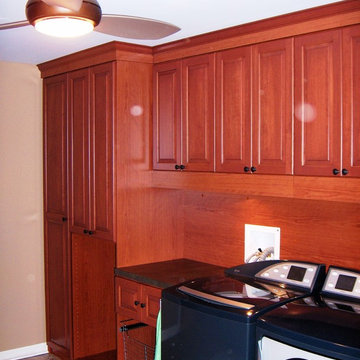
Cherry Melamine with cherry stained wood faces and molding
Idéer för en mellanstor klassisk tvättstuga, med släta luckor, skåp i mellenmörkt trä, laminatbänkskiva och en tvättmaskin och torktumlare bredvid varandra
Idéer för en mellanstor klassisk tvättstuga, med släta luckor, skåp i mellenmörkt trä, laminatbänkskiva och en tvättmaskin och torktumlare bredvid varandra
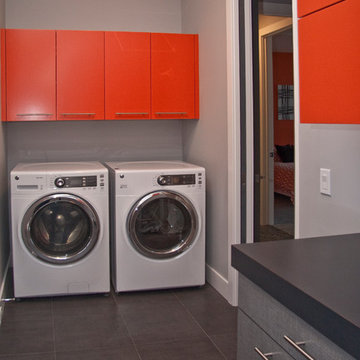
Innovative and extravagant, this River House unit by Visbeen Architects is a home designed to please the most cosmopolitan of clients. Located on the 30th floor of an urban sky-rise, the condo presented spacial challenges, but the final product transformed the unit into a luxurious and comfortable home, with only the stunning views of the cityscape to indicate its downtown locale.
Custom woodwork, state-of-the-art accessories, and sweeping vistas are found throughout the expansive home. The master bedroom includes a hearth, walk-in closet space, and en suite bath. An open kitchen, dining, and living area offers access to two of the home’s three balconies. Located on the opposite side of the condo are two guest bedrooms, one-and-a-half baths, the laundry, and a home theater.
Facing the spectacularly curved floor-to-ceiling window at the front of the condo is a custom designed, fully equipped refreshment bar, complete with a wine cooler, room for half-a-dozen bar stools, and the best view in the city.
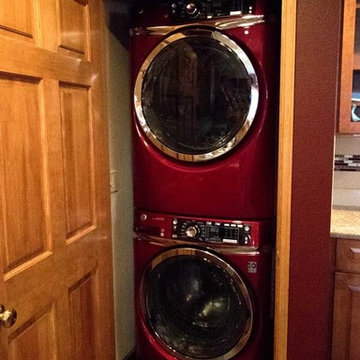
Foto på en mellanstor vintage vita u-formad tvättstuga, med en undermonterad diskho, luckor med upphöjd panel, skåp i mellenmörkt trä, bänkskiva i kvarts, flerfärgad stänkskydd, stänkskydd i tunnelbanekakel, klinkergolv i keramik och brunt golv

Murphys Road is a renovation in a 1906 Villa designed to compliment the old features with new and modern twist. Innovative colours and design concepts are used to enhance spaces and compliant family living. This award winning space has been featured in magazines and websites all around the world. It has been heralded for it's use of colour and design in inventive and inspiring ways.
Designed by New Zealand Designer, Alex Fulton of Alex Fulton Design
Photographed by Duncan Innes for Homestyle Magazine
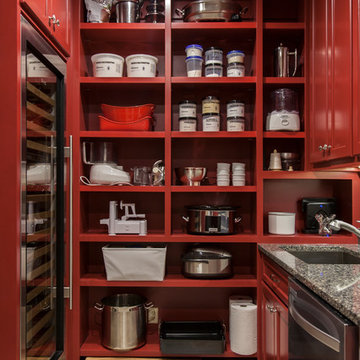
Angela Francis
Bild på ett mellanstort vintage svart u-format svart grovkök, med en undermonterad diskho, luckor med infälld panel, röda skåp, granitbänkskiva, beige väggar, klinkergolv i porslin, en tvättmaskin och torktumlare bredvid varandra och beiget golv
Bild på ett mellanstort vintage svart u-format svart grovkök, med en undermonterad diskho, luckor med infälld panel, röda skåp, granitbänkskiva, beige väggar, klinkergolv i porslin, en tvättmaskin och torktumlare bredvid varandra och beiget golv
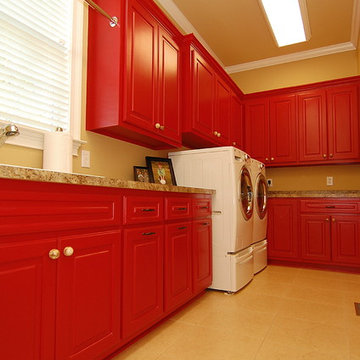
Idéer för stora vintage u-formade tvättstugor, med en nedsänkt diskho, luckor med upphöjd panel, röda skåp, laminatbänkskiva, bruna väggar, klinkergolv i keramik, en tvättmaskin och torktumlare bredvid varandra och beiget golv
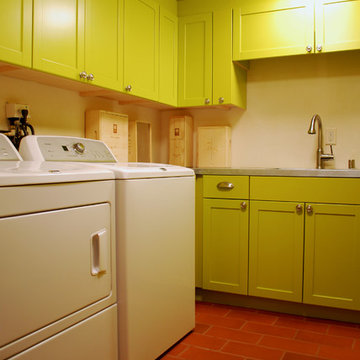
Exempel på en mellanstor eklektisk u-formad tvättstuga enbart för tvätt, med en undermonterad diskho, luckor med infälld panel, gröna skåp, bänkskiva i rostfritt stål, vita väggar, klinkergolv i terrakotta och en tvättmaskin och torktumlare bredvid varandra
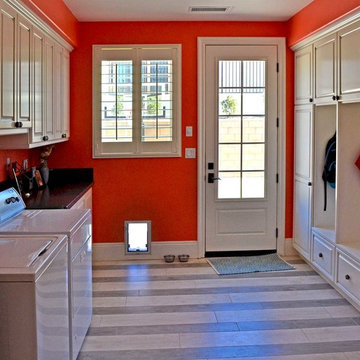
Raised panel white painted finish with black glazing laundry/mud room. European frameless cabinets with dovetail drawer boxes and birch UV cured interior.
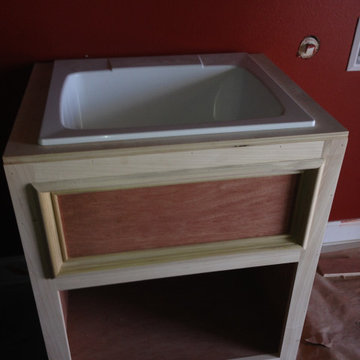
Utility sink.
Exempel på ett litet modernt linjärt grovkök, med en allbänk, öppna hyllor, skåp i mörkt trä, röda väggar och en tvättmaskin och torktumlare bredvid varandra
Exempel på ett litet modernt linjärt grovkök, med en allbänk, öppna hyllor, skåp i mörkt trä, röda väggar och en tvättmaskin och torktumlare bredvid varandra
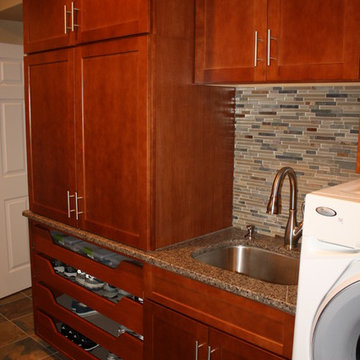
Josh Hewitt
Inredning av ett klassiskt mellanstort parallellt grovkök, med en undermonterad diskho, luckor med infälld panel, skåp i mellenmörkt trä, granitbänkskiva, beige väggar, skiffergolv och en tvättmaskin och torktumlare bredvid varandra
Inredning av ett klassiskt mellanstort parallellt grovkök, med en undermonterad diskho, luckor med infälld panel, skåp i mellenmörkt trä, granitbänkskiva, beige väggar, skiffergolv och en tvättmaskin och torktumlare bredvid varandra
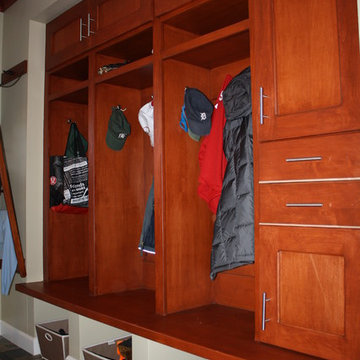
Josh Hewitt
Idéer för mellanstora vintage parallella grovkök, med luckor med infälld panel, skåp i mellenmörkt trä, träbänkskiva, beige väggar och skiffergolv
Idéer för mellanstora vintage parallella grovkök, med luckor med infälld panel, skåp i mellenmörkt trä, träbänkskiva, beige väggar och skiffergolv
154 foton på röd tvättstuga
8