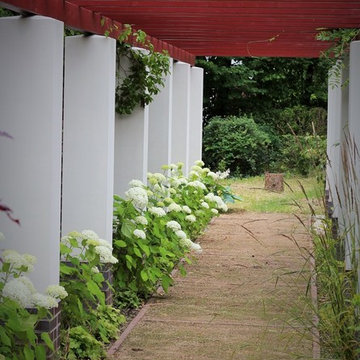30 foton på röd uteplats längs med huset
Sortera efter:
Budget
Sortera efter:Populärt i dag
21 - 30 av 30 foton
Artikel 1 av 3
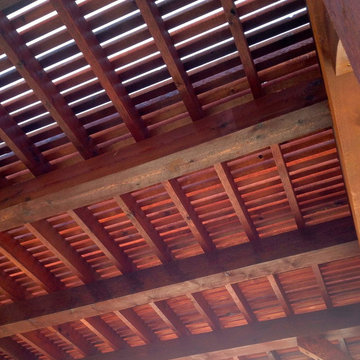
24’ X 16’ Western Red Cedar Pergola built by 806 Outdoors and installed at the Hamker Ranch in Canadian, TX
Idéer för mellanstora rustika uteplatser längs med huset, med utekök, stämplad betong och en pergola
Idéer för mellanstora rustika uteplatser längs med huset, med utekök, stämplad betong och en pergola
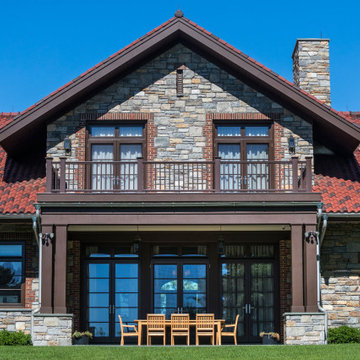
3,600 sf Stone guest house for larger estate. 12’ ceilings, open floor plan, first floor master suite, and large screened porch with fireplace make this house a comfortable retreat for friends and family of nearby main house.
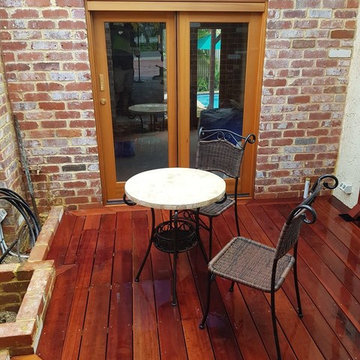
Inspiration för små klassiska uteplatser längs med huset, med trädäck
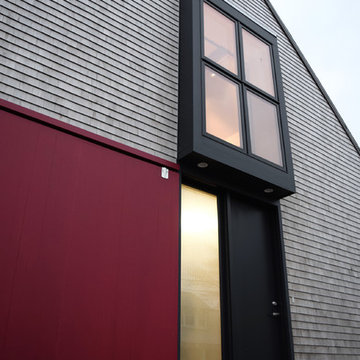
The east patio stepping out from the double-height dining room
Idéer för att renovera en mellanstor funkis uteplats längs med huset, med naturstensplattor
Idéer för att renovera en mellanstor funkis uteplats längs med huset, med naturstensplattor
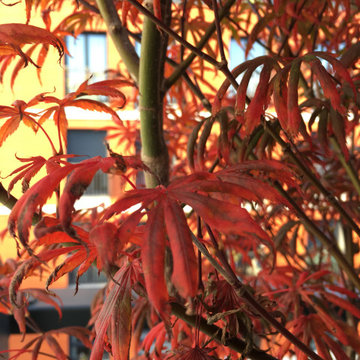
A l'automne, la couleur de l'Erable s'harmonise avec le orange de la façade à l'arrière-plan
Inspiration för små uteplatser längs med huset, med utekrukor och betongplatta
Inspiration för små uteplatser längs med huset, med utekrukor och betongplatta
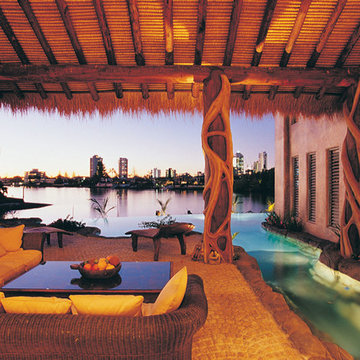
Casa Albero was designed with the vision of becoming a tropical paradise. One of the main goals was to have a large swimming pool with a relaxed resort like feel. Here you can see the start of the pool designed and created to resemble a tropical creek. Artist’s hand chiselled out the concrete with ripple like effects on the floor to appear as sand and we had spa jets put in the walls to give that natural creek flow, this leads out to the larger swimming area.
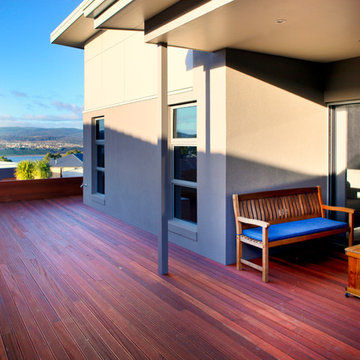
Idéer för att renovera en mellanstor funkis uteplats längs med huset, med trädäck och takförlängning
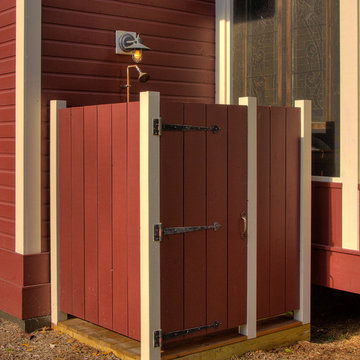
Inspiration för en mellanstor rustik uteplats längs med huset, med utedusch och trädäck
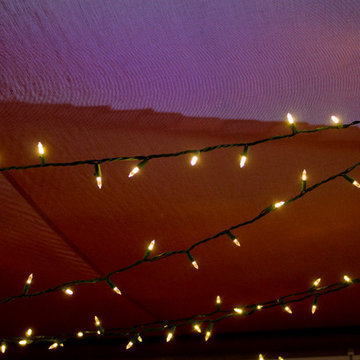
The new custom fabric retractable awning is made from a screen type fabric to allow some light to come through so that the container garden plants still receive some sunlight. But, this also allows the awning to keep most of the direct sun off of the side of the house to keep it cool and reduce energy consumption. Here the awning is shown in an extended position in the evening. The screen fabric allows you to see through it. Here, you can see the roofline of the house through the fabric. LED lights were strung between the awning's supports for an evening dinner party.
30 foton på röd uteplats längs med huset
2
