10 473 foton på röd, vit toalett
Sortera efter:
Budget
Sortera efter:Populärt i dag
21 - 40 av 10 473 foton
Artikel 1 av 3
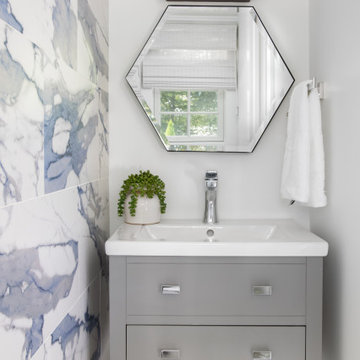
The powder room was notched out of the back hall for easy access to and from the deck and pool area. Porcelain tile, 12" x 24", on the floor and the main wall adds interest, color, and movement. The geometric beveled mirrors offer a playful perspective touch while reflecting light into the room.
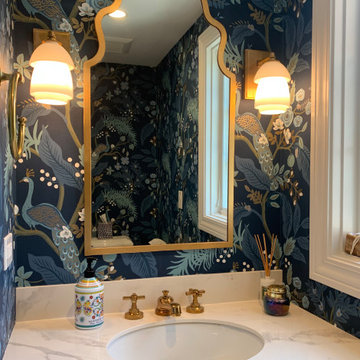
Bild på ett litet vintage vit vitt toalett, med vita skåp, blå väggar, ett undermonterad handfat, cementgolv, bänkskiva i kvarts och flerfärgat golv

Recreation
Contemporary Style
Exempel på ett litet modernt vit vitt toalett, med släta luckor, grå skåp, en toalettstol med hel cisternkåpa, vit kakel, keramikplattor, vita väggar, mörkt trägolv, granitbänkskiva och brunt golv
Exempel på ett litet modernt vit vitt toalett, med släta luckor, grå skåp, en toalettstol med hel cisternkåpa, vit kakel, keramikplattor, vita väggar, mörkt trägolv, granitbänkskiva och brunt golv
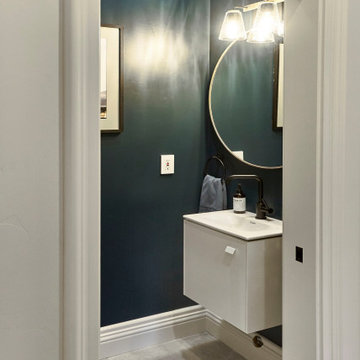
Bild på ett litet funkis vit vitt toalett, med släta luckor, vita skåp, en toalettstol med separat cisternkåpa, blå väggar, klinkergolv i porslin, ett integrerad handfat, bänkskiva i kvarts och grått golv

apaiser Sublime Single Vanity in 'Diamond White' at the master ensuite in Wimbledon Avenue, VIC, Australia. Developed by Penfold Group | Designed by Taylor Pressly Architects |
Build by Melbourne Construction Management | Photography by Peter Clarke

Modern inredning av ett mellanstort vit vitt toalett, med släta luckor, svarta skåp, en toalettstol med hel cisternkåpa, klinkergolv i porslin, ett integrerad handfat, bänkskiva i akrylsten och beiget golv

Inredning av ett litet vit vitt toalett, med släta luckor, bruna skåp, en vägghängd toalettstol, orange kakel, porslinskakel, klinkergolv i porslin, ett undermonterad handfat, bänkskiva i kvarts och vitt golv
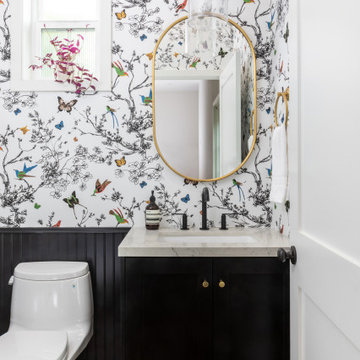
We used a beautiful wallpaper pattern in black and white that features birds and butterflies in rich colors. The black wainscoting and custom floating vanity accent the wall covering. Brass accents are found in the oval mirror, lighting and hardware.

This powder room had tons of extra details that are very pleasing to the eye.
A floating sink base, vessel sink, wall mounted faucet, suspended mirror, floating vanity lights and gorgeous micro tile... what is there not to love?

Download our free ebook, Creating the Ideal Kitchen. DOWNLOAD NOW
This family from Wheaton was ready to remodel their kitchen, dining room and powder room. The project didn’t call for any structural or space planning changes but the makeover still had a massive impact on their home. The homeowners wanted to change their dated 1990’s brown speckled granite and light maple kitchen. They liked the welcoming feeling they got from the wood and warm tones in their current kitchen, but this style clashed with their vision of a deVOL type kitchen, a London-based furniture company. Their inspiration came from the country homes of the UK that mix the warmth of traditional detail with clean lines and modern updates.
To create their vision, we started with all new framed cabinets with a modified overlay painted in beautiful, understated colors. Our clients were adamant about “no white cabinets.” Instead we used an oyster color for the perimeter and a custom color match to a specific shade of green chosen by the homeowner. The use of a simple color pallet reduces the visual noise and allows the space to feel open and welcoming. We also painted the trim above the cabinets the same color to make the cabinets look taller. The room trim was painted a bright clean white to match the ceiling.
In true English fashion our clients are not coffee drinkers, but they LOVE tea. We created a tea station for them where they can prepare and serve tea. We added plenty of glass to showcase their tea mugs and adapted the cabinetry below to accommodate storage for their tea items. Function is also key for the English kitchen and the homeowners. They requested a deep farmhouse sink and a cabinet devoted to their heavy mixer because they bake a lot. We then got rid of the stovetop on the island and wall oven and replaced both of them with a range located against the far wall. This gives them plenty of space on the island to roll out dough and prepare any number of baked goods. We then removed the bifold pantry doors and created custom built-ins with plenty of usable storage for all their cooking and baking needs.
The client wanted a big change to the dining room but still wanted to use their own furniture and rug. We installed a toile-like wallpaper on the top half of the room and supported it with white wainscot paneling. We also changed out the light fixture, showing us once again that small changes can have a big impact.
As the final touch, we also re-did the powder room to be in line with the rest of the first floor. We had the new vanity painted in the same oyster color as the kitchen cabinets and then covered the walls in a whimsical patterned wallpaper. Although the homeowners like subtle neutral colors they were willing to go a bit bold in the powder room for something unexpected. For more design inspiration go to: www.kitchenstudio-ge.com
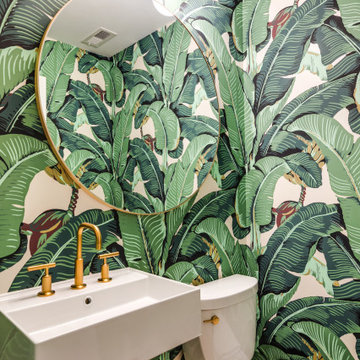
Inredning av ett retro litet vit vitt toalett, med vita skåp och ett väggmonterat handfat

Modern Powder Bathroom with floating wood vanity topped with chunky white countertop. Lighted vanity mirror washes light on decorative grey moroccan tile backsplash. White walls balanced with light hardwood floor and flat panel wood door.

Idéer för ett klassiskt vit toalett, med vita skåp, svart och vit kakel, svarta väggar, klinkergolv i porslin, bänkskiva i kvarts och svart golv
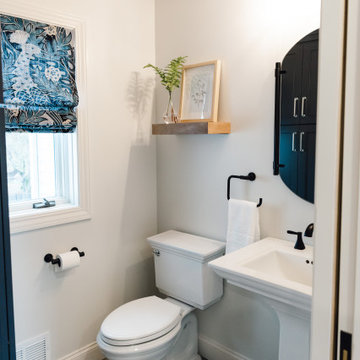
Step into this beautiful Laundry Room & Mud Room, though this space is aesthetically stunning it functions on many levels. The space as a whole offers a spot for winter coats and muddy boots to come off and be hung up. The porcelain tile floors will have no problem holding up to winter salt. Mean while if the kids do come inside with wet cloths from the harsh Rochester, NY winters their hats can get hung right up on the laundry room hanging rob and snow damped cloths can go straight into the washer and dryer. Wash away stains in the Stainless Steel undermount sink. Once laundry is all said and done, you can do the folding right on the white Quartz counter. A spot was designated to store things for the family dog and a place for him to have his meals. The powder room completes the space by giving the family a spot to wash up before dinner at the porcelain pedestal sink and grab a fresh towel out of the custom built-in cabinetry.

Idéer för att renovera ett maritimt vit vitt toalett, med öppna hyllor, svarta skåp, flerfärgade väggar, mellanmörkt trägolv och ett undermonterad handfat

This powder bathroom remodel has a dark and bold design from the wallpaper to the wood floating shelf under the vanity. These pieces contrast well with the bright quartz countertop and neutral-toned flooring.
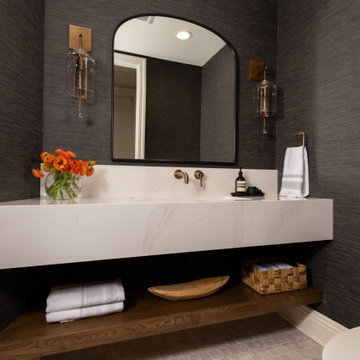
This powder bathroom features a gorgeous moody design with a quartz countertop and a floating shelf under the vanity for showing off decoration and storage.

Martha O'Hara Interiors, Interior Design & Photo Styling | Elevation Homes, Builder | Troy Thies, Photography | Murphy & Co Design, Architect |
Please Note: All “related,” “similar,” and “sponsored” products tagged or listed by Houzz are not actual products pictured. They have not been approved by Martha O’Hara Interiors nor any of the professionals credited. For information about our work, please contact design@oharainteriors.com.
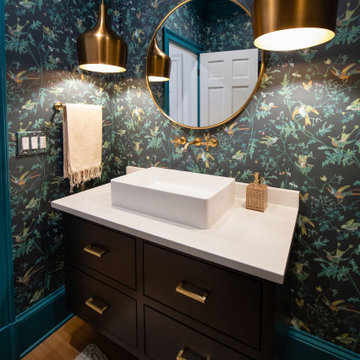
Bild på ett litet vit vitt toalett, med skåp i mörkt trä, flerfärgad kakel, ljust trägolv och bänkskiva i kvartsit

1階お手洗い
Idéer för ett mellanstort modernt vit toalett, med luckor med profilerade fronter, vita skåp, en vägghängd toalettstol, grå kakel, porslinskakel, ett avlångt handfat, träbänkskiva och beiget golv
Idéer för ett mellanstort modernt vit toalett, med luckor med profilerade fronter, vita skåp, en vägghängd toalettstol, grå kakel, porslinskakel, ett avlångt handfat, träbänkskiva och beiget golv
10 473 foton på röd, vit toalett
2