200 foton på rött allrum, med ett spelrum
Sortera efter:
Budget
Sortera efter:Populärt i dag
121 - 140 av 200 foton
Artikel 1 av 3
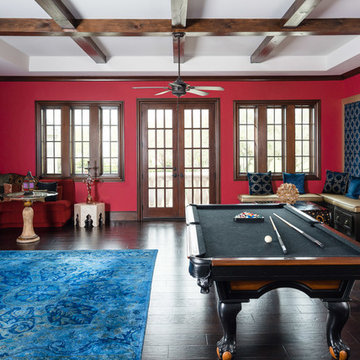
Medelhavsstil inredning av ett mellanstort avskilt allrum, med ett spelrum, röda väggar, mörkt trägolv, en väggmonterad TV och brunt golv
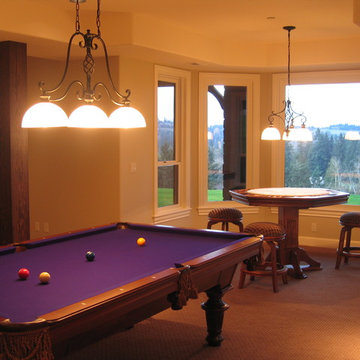
Foto på ett mellanstort vintage allrum med öppen planlösning, med ett spelrum, beige väggar och klinkergolv i keramik
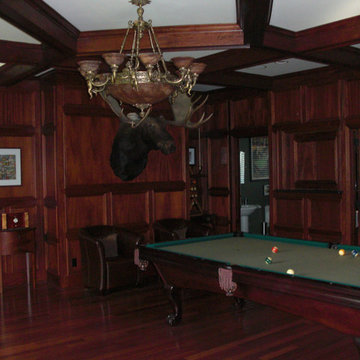
The interior is made of custom mahogany
Idéer för att renovera ett stort vintage avskilt allrum, med ett spelrum och mörkt trägolv
Idéer för att renovera ett stort vintage avskilt allrum, med ett spelrum och mörkt trägolv
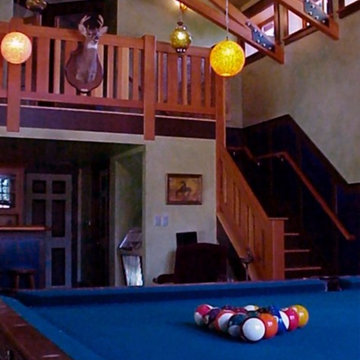
Built at the turn of the 20th century, this grand urban estate was originally a waterfront property before Lake Washington was lowered by 9'. Situated on an just over an acre of land in Seattle's Seward Park neighborhood, this property is actually comprised of 3 structures - a main house, a garage/servants' quarters and a boat shed. By the time we were engaged by the new owners, all three structures had been ravaged by time and deferred maintenance.
Our initial tasks included demolishing and rebuilding the boat shed as a recreation/media center; reframing the garage/servants' quarters and then renovating the quarters into a business center; and a complete renovation of the main house that included asbestos and lead paint abatement and extensive repairs from a previous chimney fire. All three structures benefitted from extensive plumbing and mechanical system updates; a complete rewiring of the electrical and low-voltage systems; a property-wide telecommunications and audio-visual package that ties all three structures together; and an engineered storm water system that diverts all run-off from the property into a subterranean 7000 gallon cistern. Rain water from this cistern is then slowly released to the city storm sewer via a flow-control valve.
The new owners were music industry managers who immediately understood the potential this property offered as a reflection of the creativity in their industry. The finishes turned out to be nothing short of an all-out love affair. Old-world Irish plasterers, master carpenters, faux painters, Chihuly-trained glass artists and one of the finest blacksmiths in the country all contributed to the unique character of this tastefully updated classic. Almost 20 years later, this project continues to remain one of the favorites in our portfolio.
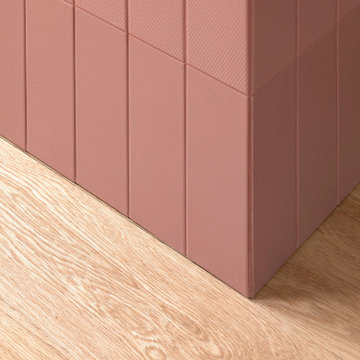
Foto: Federico Villa
Idéer för stora allrum på loftet, med ett spelrum, vita väggar, ljust trägolv, en bred öppen spis, en spiselkrans i sten och en dold TV
Idéer för stora allrum på loftet, med ett spelrum, vita väggar, ljust trägolv, en bred öppen spis, en spiselkrans i sten och en dold TV
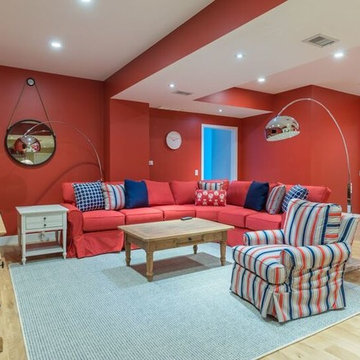
J Pepper Frazier Real Estate
Idéer för stora maritima avskilda allrum, med ett spelrum, röda väggar, ljust trägolv och en väggmonterad TV
Idéer för stora maritima avskilda allrum, med ett spelrum, röda väggar, ljust trägolv och en väggmonterad TV
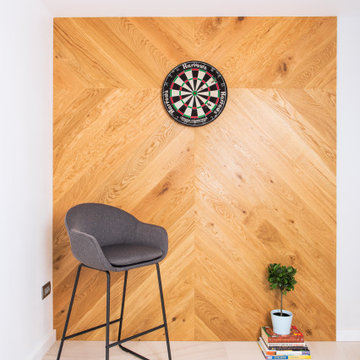
Idéer för ett litet modernt allrum, med ett spelrum, vita väggar, klinkergolv i keramik och beiget golv
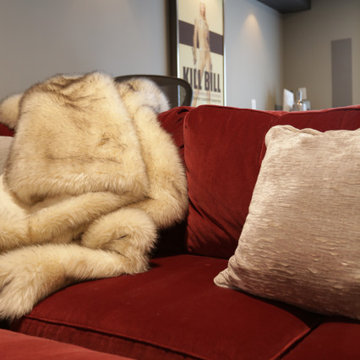
This lower level space was inspired by Film director, write producer, Quentin Tarantino. Starting with the acoustical panels disguised as posters, with films by Tarantino himself. We included a sepia color tone over the original poster art and used this as a color palate them for the entire common area of this lower level. New premium textured carpeting covers most of the floor, and on the ceiling, we added LED lighting, Madagascar ebony beams, and a two-tone ceiling paint by Sherwin Williams. The media stand houses most of the AV equipment and the remaining is integrated into the walls using architectural speakers to comprise this 7.1.4 Dolby Atmos Setup. We included this custom sectional with performance velvet fabric, as well as a new table and leather chairs for family game night. The XL metal prints near the new regulation pool table creates an irresistible ambiance, also to the neighboring reclaimed wood dart board area. The bathroom design include new marble tile flooring and a premium frameless shower glass. The luxury chevron wallpaper gives this space a kiss of sophistication. Finalizing this lounge we included a gym with rubber flooring, fitness rack, row machine as well as custom mural which infuses visual fuel to the owner’s workout. The Everlast speedbag is positioned in the perfect place for those late night or early morning cardio workouts. Lastly, we included Polk Audio architectural ceiling speakers meshed with an SVS micros 3000, 800-Watt subwoofer.
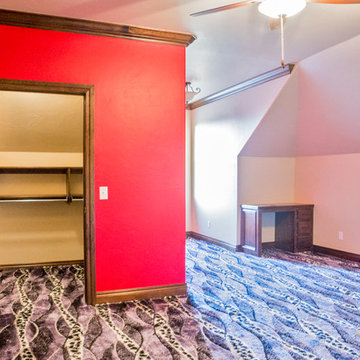
Bild på ett mellanstort vintage allrum med öppen planlösning, med ett spelrum, flerfärgade väggar, heltäckningsmatta, en standard öppen spis, en spiselkrans i sten och en inbyggd mediavägg
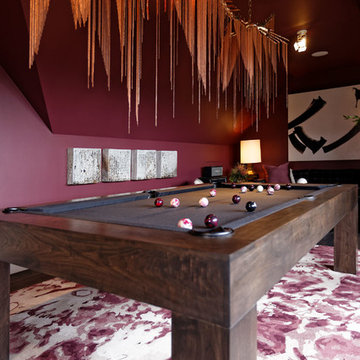
Time to play.
Inredning av ett eklektiskt mellanstort avskilt allrum, med ett spelrum, lila väggar och mörkt trägolv
Inredning av ett eklektiskt mellanstort avskilt allrum, med ett spelrum, lila väggar och mörkt trägolv
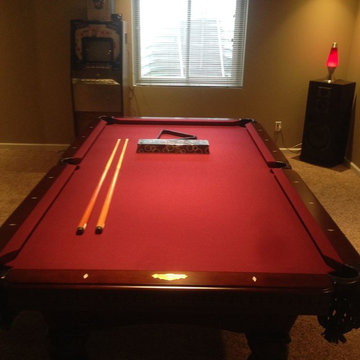
Inredning av ett mellanstort allrum med öppen planlösning, med ett spelrum, beige väggar och heltäckningsmatta

THEME There are two priorities in this
room: Hockey (in this case, Washington
Capitals hockey) and FUN.
FOCUS The room is broken into two
main sections (one for kids and one
for adults); and divided by authentic
hockey boards, complete with yellow
kickplates and half-inch plexiglass. Like
a true hockey arena, the room pays
homage to star players with two fully
autographed team jerseys preserved in
cases, as well as team logos positioned
throughout the room on custom-made
pillows, accessories and the floor.
The back half of the room is made just
for kids. Swings, a dart board, a ball
pit, a stage and a hidden playhouse
under the stairs ensure fun for all.
STORAGE A large storage unit at
the rear of the room makes use of an
odd-shaped nook, adds support and
accommodates large shelves, toys and
boxes. Storage space is cleverly placed
near the ballpit, and will eventually
transition into a full storage area once
the pit is no longer needed. The back
side of the hockey boards hold two
small refrigerators (one for adults and
one for kids), as well as the base for the
audio system.
GROWTH The front half of the room
lasts as long as the family’s love for the
team. The back half of the room grows
with the children, and eventually will
provide a useable, wide open space as
well as storage.
SAFETY A plexiglass wall separates the
two main areas of the room, minimizing
the noise created by kids playing and
hockey fans cheering. It also protects
the big screen TV from balls, pucks and
other play objects that occasionally fly
by. The ballpit door has a double safety
lock to ensure supervised use.
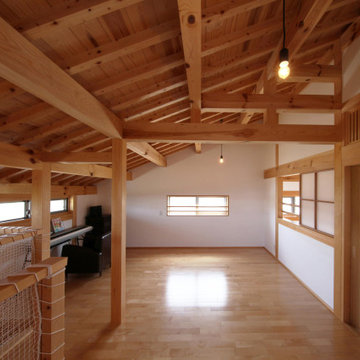
Inspiration för ett mellanstort orientaliskt avskilt allrum, med ett spelrum, vita väggar, mellanmörkt trägolv, en öppen vedspis, en spiselkrans i betong och orange golv

Inredning av ett klassiskt mellanstort avskilt allrum, med ett spelrum och en inbyggd mediavägg
This library was re-purposed as a recreational room with a pool table. The RH Veneto Chandelier was a perfect choice.
Foto på ett mellanstort funkis avskilt allrum, med ett spelrum, beige väggar, mörkt trägolv, en standard öppen spis, en spiselkrans i trä och brunt golv
Foto på ett mellanstort funkis avskilt allrum, med ett spelrum, beige väggar, mörkt trägolv, en standard öppen spis, en spiselkrans i trä och brunt golv
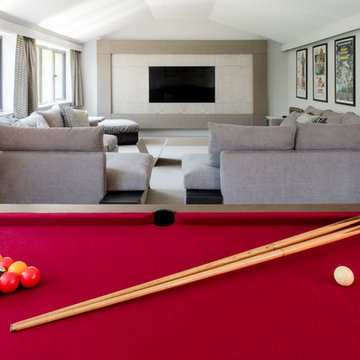
Credit: Photography by Matt Round Photography.
Bild på ett funkis avskilt allrum, med ett spelrum, vita väggar, heltäckningsmatta, en inbyggd mediavägg och grått golv
Bild på ett funkis avskilt allrum, med ett spelrum, vita väggar, heltäckningsmatta, en inbyggd mediavägg och grått golv
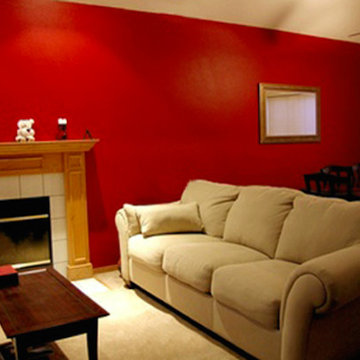
Bild på ett mellanstort allrum med öppen planlösning, med ett spelrum, röda väggar, heltäckningsmatta, en standard öppen spis och en spiselkrans i trä
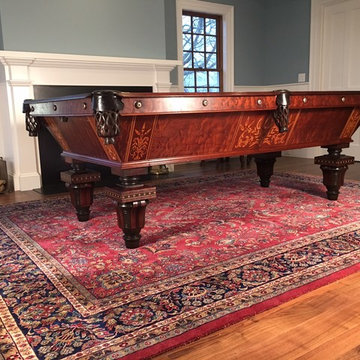
Wide plank rift and quartersawn Walnut solid wide plank wood flooring custom made by Hull Forest Products, www.hullforest.com. Nationwide shipping 1-800-928-9602. Product shown is a mix of 3-6" plank widths and 4 to 10 foot+ plank lengths, with an average plank length of 6.5 feet.
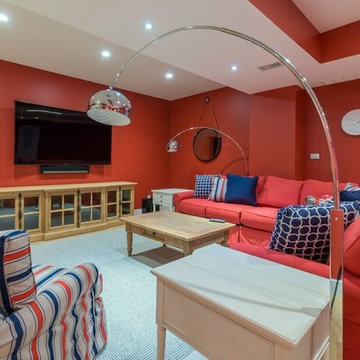
J Pepper Frazier Real Estate
Foto på ett stort maritimt avskilt allrum, med ett spelrum, röda väggar, heltäckningsmatta och en väggmonterad TV
Foto på ett stort maritimt avskilt allrum, med ett spelrum, röda väggar, heltäckningsmatta och en väggmonterad TV
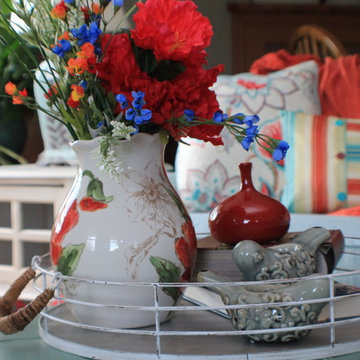
Happy colors make this Cottage Style home a welcoming place for family and friends to gather.
Idéer för mellanstora rustika avskilda allrum, med ett spelrum, mörkt trägolv, en öppen hörnspis och en spiselkrans i tegelsten
Idéer för mellanstora rustika avskilda allrum, med ett spelrum, mörkt trägolv, en öppen hörnspis och en spiselkrans i tegelsten
200 foton på rött allrum, med ett spelrum
7