432 foton på rött avskilt allrum
Sortera efter:
Budget
Sortera efter:Populärt i dag
141 - 160 av 432 foton
Artikel 1 av 3
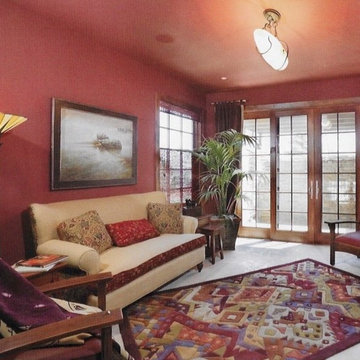
Inspiration för mellanstora amerikanska avskilda allrum, med ett spelrum, röda väggar, ljust trägolv och beiget golv

Corrie Witt
Inspiration för mellanstora moderna avskilda allrum, med röda väggar, mellanmörkt trägolv, en standard öppen spis, en spiselkrans i tegelsten och en fristående TV
Inspiration för mellanstora moderna avskilda allrum, med röda väggar, mellanmörkt trägolv, en standard öppen spis, en spiselkrans i tegelsten och en fristående TV
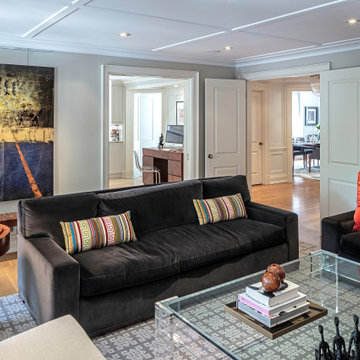
Foto på ett vintage avskilt allrum, med grå väggar, mellanmörkt trägolv och brunt golv
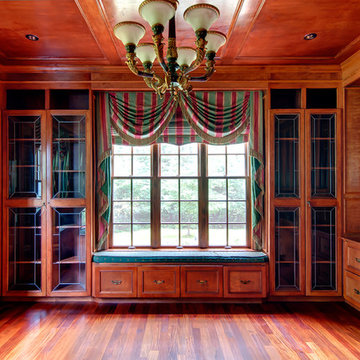
http://245winterstreet.com
Impressive six bedroom Colonial in one of Weston's prime commuter locations. A gracious foyer with sweeping staircase opens to formal and informal rooms. The dining and living rooms are tailored to host intimate evenings or grand events. The living room is warmed by a marble fireplace and leads to a handsome executive library. The family room with stone fireplace opens to gourmet kitchen with granite counters, Subzero, and Viking professional range. The breakfast area with glass doors access the bluestone patio and lighted sport court. Five spacious bedrooms and four baths upstairs are tailored for relaxation. The main bedroom suite contains well-appointed walk-in closets and a luxurious bath. The third floor provides a 6th bedroom and bathroom with large play space, ideal for an au-pair. Fabulous lower level with fitness room and full bath, a family/media room, and ample storage. Three car attached garage, professionally landscaped grounds, and a stellar south-side location.
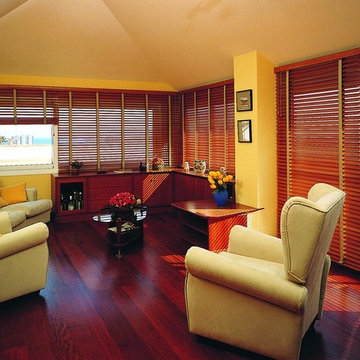
If you want to avoid some of the brightness from the shiny days - Select the right Horizontal Blinds
Inredning av ett modernt mellanstort avskilt allrum, med en hemmabar, gula väggar och mörkt trägolv
Inredning av ett modernt mellanstort avskilt allrum, med en hemmabar, gula väggar och mörkt trägolv
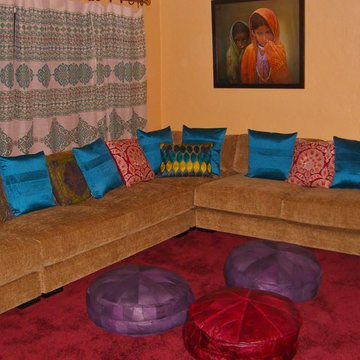
My lovely client from India wanted to create an entertaining space in her large addition. She had some pretty draperies, leather ottomans and beautiful contemporary art from her homeland of India, and we incorporated these items into her design. I jokingly referred to this space as her "Hookah Room" since she displays a Hookah in here.
We selected a large contemporary sectional in a soft golden chenille that wraps around the walls. What a great entertaining space!
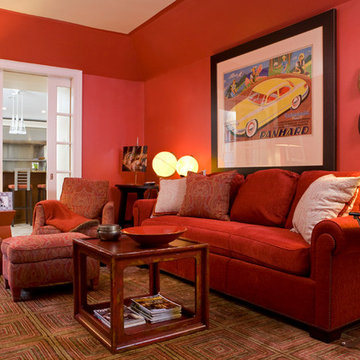
Foto på ett mellanstort vintage avskilt allrum, med röda väggar och heltäckningsmatta
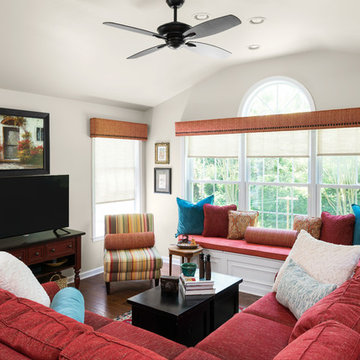
This casual family great room needed some updating. Beautiful new hardwood floors replace wall to wall carpeting, and a new wool area rug anchors the space. Custom window seat cushions, pillows, and window treatments add color, softness and charm to the space. A new red tweed sectional sofa replaces the tired sectional. Photographs by Jon Friedrich
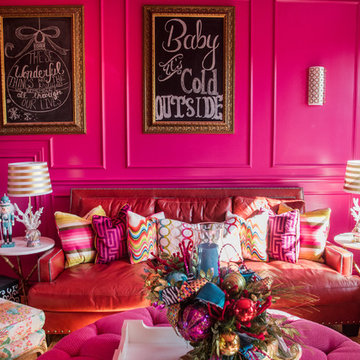
Bild på ett mellanstort vintage avskilt allrum, med ett spelrum och en inbyggd mediavägg
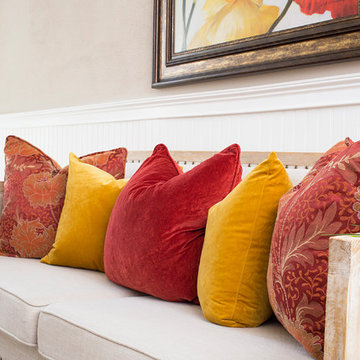
Krystle Chanel Photography
Idéer för att renovera ett mellanstort lantligt avskilt allrum, med beige väggar, heltäckningsmatta och beiget golv
Idéer för att renovera ett mellanstort lantligt avskilt allrum, med beige väggar, heltäckningsmatta och beiget golv
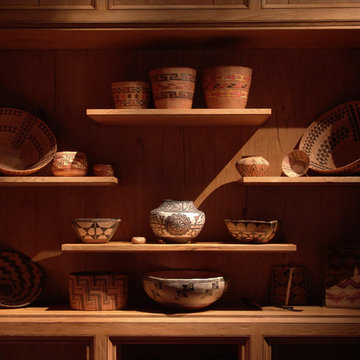
Exempel på ett mellanstort medelhavsstil avskilt allrum, med beige väggar, mörkt trägolv och beiget golv
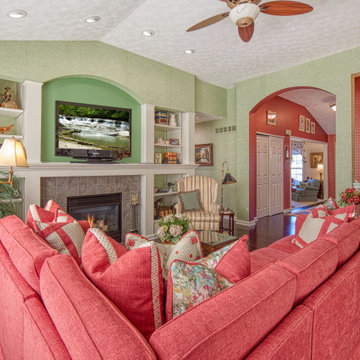
A lovely natural woven wallcovering defines this room's architectural features and pulls it together, complementing the client's beloved rose reupholstered sectional and Martha Washington chairs. The rug and dark flooring add a desired historic context since this empty-nester couple moved here from their farmhouse of 45 years. Be sure to check-out the Before photos!
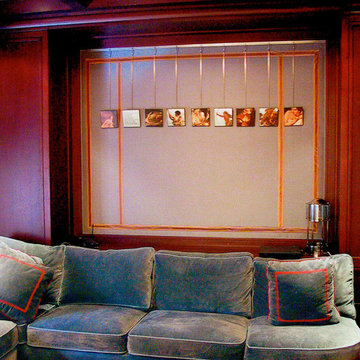
Cabinetry is used for storage, a rare book library, media area, desk and window wall area. An upholstered wall covers the area behind the blue velvet sofa. It is sheathed in blue silk with burgundy trim, similar in color and feel to the woodwork. On the ceiling are the coffers adding architectural interest and detailing.
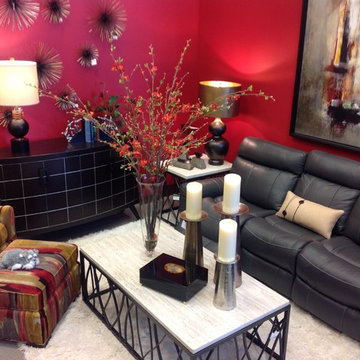
Foto på ett litet vintage avskilt allrum, med röda väggar och heltäckningsmatta
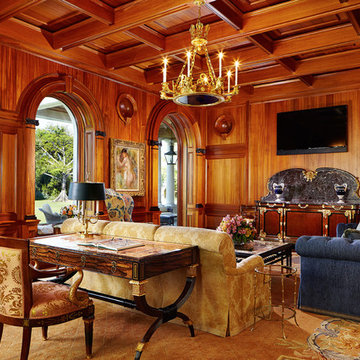
New 2-story residence consisting of; kitchen, breakfast room, laundry room, butler’s pantry, wine room, living room, dining room, study, 4 guest bedroom and master suite. Exquisite custom fabricated, sequenced and book-matched marble, granite and onyx, walnut wood flooring with stone cabochons, bronze frame exterior doors to the water view, custom interior woodwork and cabinetry, mahogany windows and exterior doors, teak shutters, custom carved and stenciled exterior wood ceilings, custom fabricated plaster molding trim and groin vaults.
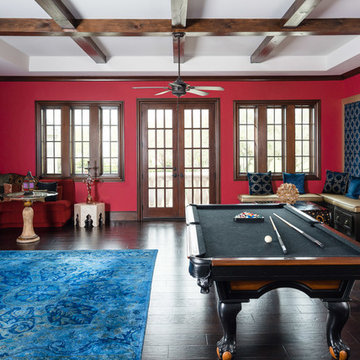
Medelhavsstil inredning av ett mellanstort avskilt allrum, med ett spelrum, röda väggar, mörkt trägolv, en väggmonterad TV och brunt golv
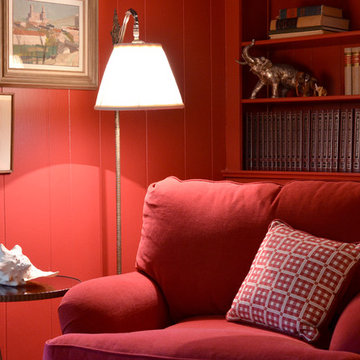
Corrie Witt
Idéer för mellanstora vintage avskilda allrum, med röda väggar, mellanmörkt trägolv, en standard öppen spis, en spiselkrans i tegelsten, en fristående TV och brunt golv
Idéer för mellanstora vintage avskilda allrum, med röda väggar, mellanmörkt trägolv, en standard öppen spis, en spiselkrans i tegelsten, en fristående TV och brunt golv
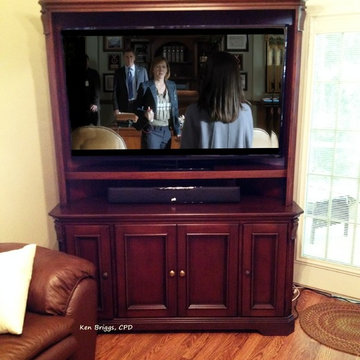
Ken Briggs, CTS-D, CPD
I designed this corner entertainment media cabinet for a client in 2015. It's designed to hold a TV up to 55" and allow a sound bar or center channel speaker to reside below it, at proper ear level. Custom designed and commissioned by Ken Briggs, CTS-D for a private residence.
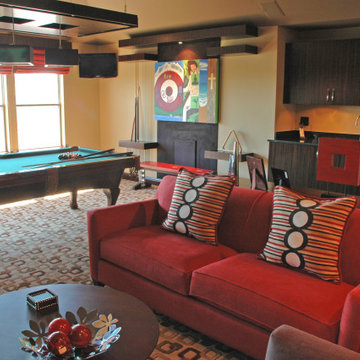
Inspiration för ett mellanstort funkis avskilt allrum, med ett spelrum, gula väggar, heltäckningsmatta, en väggmonterad TV och flerfärgat golv
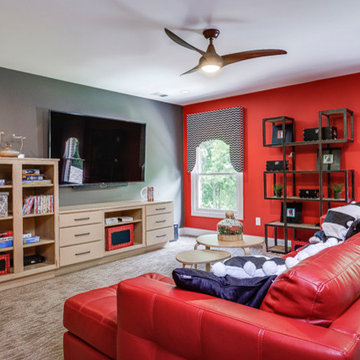
Inredning av ett klassiskt mellanstort avskilt allrum, med flerfärgade väggar, en väggmonterad TV och heltäckningsmatta
432 foton på rött avskilt allrum
8