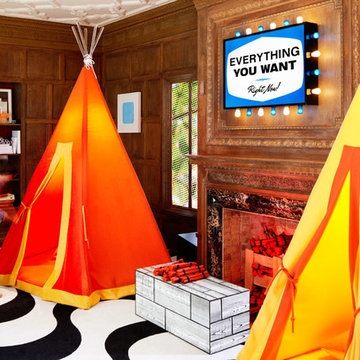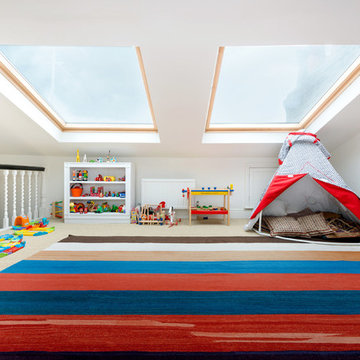Sortera efter:
Budget
Sortera efter:Populärt i dag
41 - 60 av 182 foton
Artikel 1 av 3
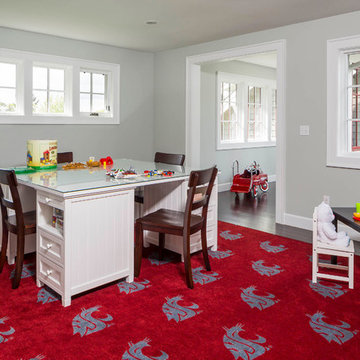
Inspiration för mellanstora maritima könsneutrala barnrum kombinerat med lekrum och för 4-10-åringar, med grå väggar, mörkt trägolv och rött golv
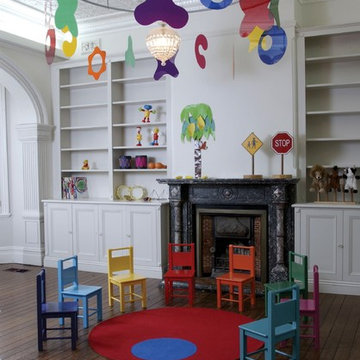
SWAD PL
Idéer för ett modernt könsneutralt småbarnsrum kombinerat med lekrum, med vita väggar och mörkt trägolv
Idéer för ett modernt könsneutralt småbarnsrum kombinerat med lekrum, med vita väggar och mörkt trägolv
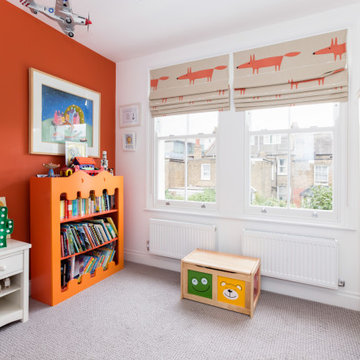
Foto på ett vintage könsneutralt barnrum kombinerat med lekrum, med orange väggar, heltäckningsmatta och grått golv
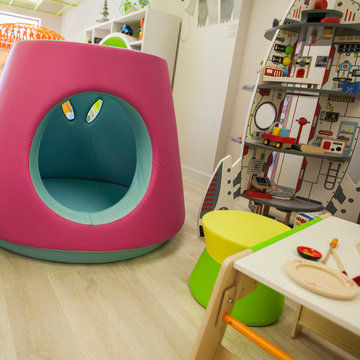
Inredning av ett modernt stort könsneutralt barnrum kombinerat med lekrum och för 4-10-åringar, med vita väggar och ljust trägolv
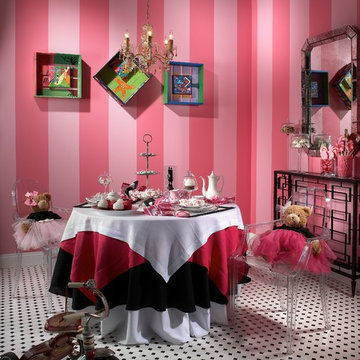
Children's Play room, incorporating bold stripes and playful themes.
Bild på ett litet vintage flickrum kombinerat med lekrum och för 4-10-åringar, med rosa väggar och klinkergolv i keramik
Bild på ett litet vintage flickrum kombinerat med lekrum och för 4-10-åringar, med rosa väggar och klinkergolv i keramik
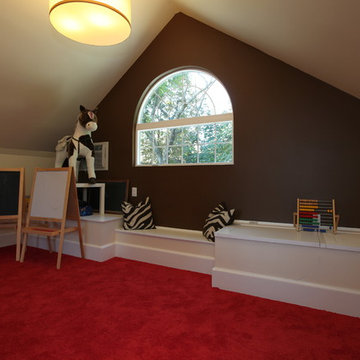
This finished attic became the gathering hub for this growing family. One end of the space became a children's playroom. The home's primary HVAC duct was located along the floor at one gable end. Large storage chests flanking the center window provide plenty of toy storage. Large Palladian windows were installed at either end of the main home gable. Barnett Design Build construction; Sean Raneiri photography.
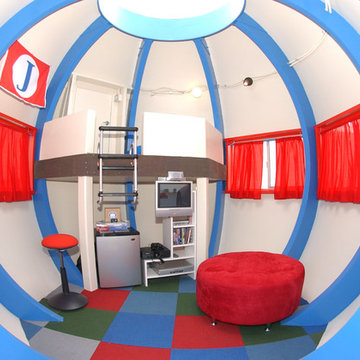
Inspiration för eklektiska könsneutrala barnrum kombinerat med lekrum, med vita väggar och heltäckningsmatta
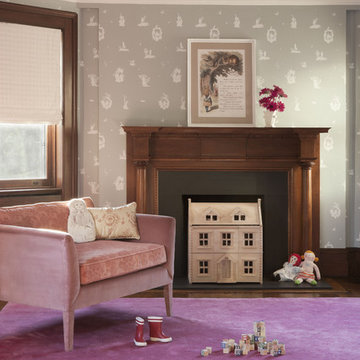
This 1899 townhouse on the park was fully restored for functional and technological needs of a 21st century family. A new kitchen, butler’s pantry, and bathrooms introduce modern twists on Victorian elements and detailing while furnishings and finishes have been carefully chosen to compliment the quirky character of the original home. The area that comprises the neighborhood of Park Slope, Brooklyn, NY was first inhabited by the Native Americans of the Lenape people. The Dutch colonized the area by the 17th century and farmed the region for more than 200 years. In the 1850s, a local lawyer and railroad developer named Edwin Clarke Litchfield purchased large tracts of what was then farmland. Through the American Civil War era, he sold off much of his land to residential developers. During the 1860s, the City of Brooklyn purchased his estate and adjoining property to complete the West Drive and the southern portion of the Long Meadow in Prospect Park.
Architecture + Interior Design: DHD
Original Architect: Montrose Morris
Photography: Peter Margonelli
http://petermorgonelli.com
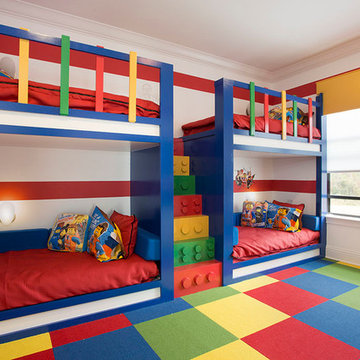
Childrens Lego room is a fun space for children to play and create in. The custom bunk beds are like no other giving this space a unique flare and an unforgettable impression. The pops of color brighten the room as well as grab the attention of any passer-byer.
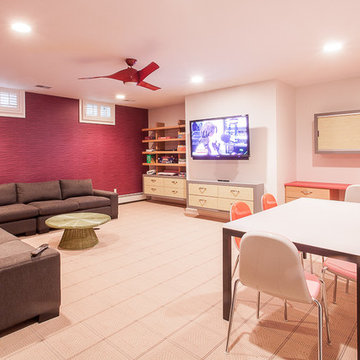
The bright/spacious children's play room is fully equipped with parental controls, surveillance and two-way intercom.
See more and take a video tour :
http://www.seriousaudiovideo.com/portfolios/jersey-shore-family-getaway/
Photo by : Anthony Torsiello
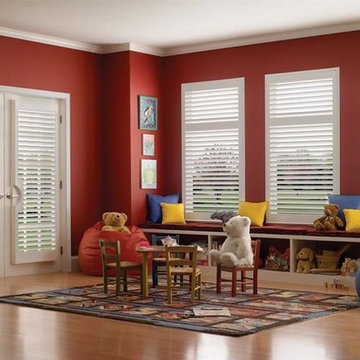
Idéer för ett stort klassiskt könsneutralt småbarnsrum kombinerat med lekrum, med röda väggar, ljust trägolv och brunt golv
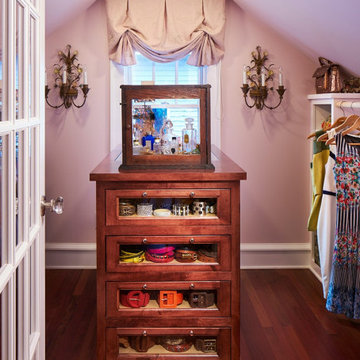
From the moment this Northeast Minneapolis homeowner called on LiLu to transform her master suite, the design team knew a sense of artistry needed to be applied throughout the entire space. The age of the pieces in the client’s diverse collection of keepsakes lent intrigue and provided a creative challenge LiLu loves to embrace. Carefully balancing finishes, patterns, textures, and colors in the new master suite, LiLu collaborated to create interesting focal points where the eye could rest. The result is an inspired respite that strikes a visionary balance between modern and vintage.
---
Project designed by Minneapolis interior design studio LiLu Interiors. They serve the Minneapolis-St. Paul area including Wayzata, Edina, and Rochester, and they travel to the far-flung destinations that their upscale clientele own second homes in.
---
For more about LiLu Interiors, click here: https://www.liluinteriors.com/
------
To learn more about this project, click here:
https://www.liluinteriors.com/blog/portfolio-items/visionary-vintage/
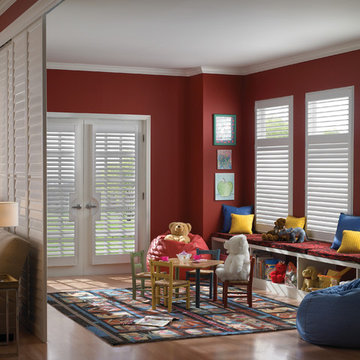
Playroom with shuttered sliding room-dividers, french door cut-out and windows.
Exempel på ett mellanstort modernt könsneutralt barnrum kombinerat med lekrum och för 4-10-åringar, med röda väggar och ljust trägolv
Exempel på ett mellanstort modernt könsneutralt barnrum kombinerat med lekrum och för 4-10-åringar, med röda väggar och ljust trägolv
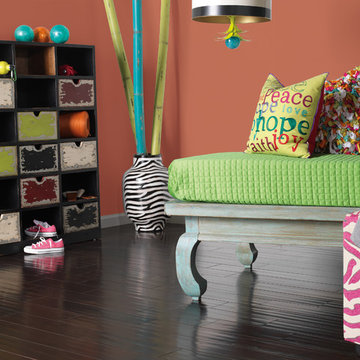
Klassisk inredning av ett mellanstort flickrum kombinerat med lekrum och för 4-10-åringar, med röda väggar, mörkt trägolv och brunt golv
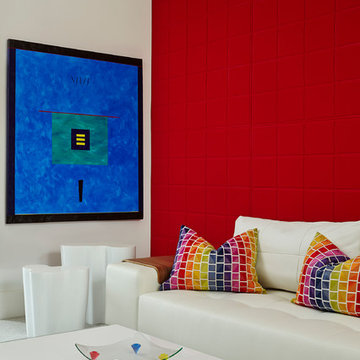
Idéer för att renovera ett mellanstort funkis könsneutralt barnrum kombinerat med lekrum, med flerfärgade väggar
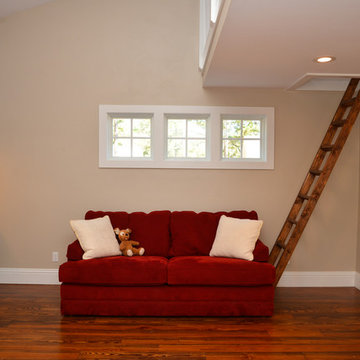
Andrea Cary
Inspiration för ett mellanstort lantligt könsneutralt barnrum kombinerat med lekrum och för 4-10-åringar, med blå väggar och mellanmörkt trägolv
Inspiration för ett mellanstort lantligt könsneutralt barnrum kombinerat med lekrum och för 4-10-åringar, med blå väggar och mellanmörkt trägolv
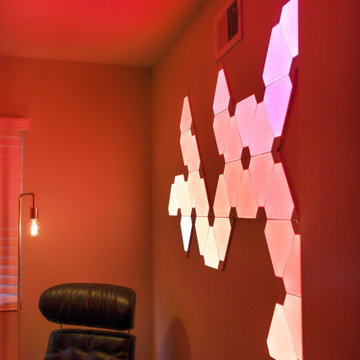
Modern inredning av ett litet barnrum kombinerat med lekrum, med grå väggar, laminatgolv och grått golv
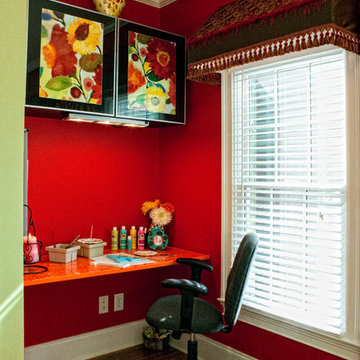
Idéer för att renovera ett stort vintage könsneutralt barnrum kombinerat med lekrum och för 4-10-åringar, med röda väggar och mellanmörkt trägolv
182 foton på rött baby- och barnrum kombinerat med lekrum
3


