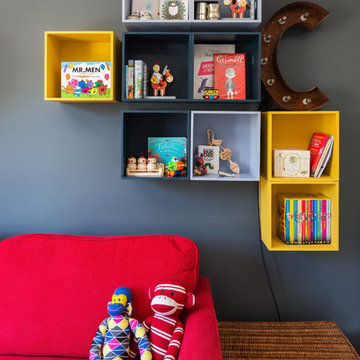Sortera efter:
Budget
Sortera efter:Populärt i dag
1 - 20 av 267 foton
Artikel 1 av 3

Leland Gebhardt Photography
Bild på ett vintage barnrum kombinerat med sovrum, med blå väggar, ljust trägolv och beiget golv
Bild på ett vintage barnrum kombinerat med sovrum, med blå väggar, ljust trägolv och beiget golv
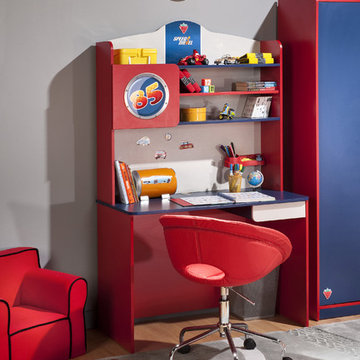
This sporty red and blue desk features three shelves, a drawer and a cabinet. Racing stickers will have your kid racing to do his homework.
Inredning av ett modernt pojkrum kombinerat med sovrum och för 4-10-åringar
Inredning av ett modernt pojkrum kombinerat med sovrum och för 4-10-åringar
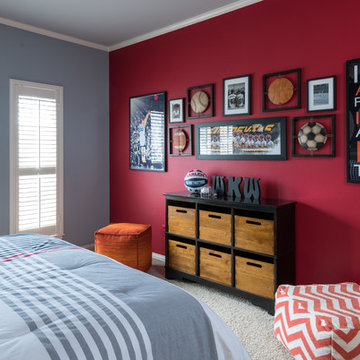
This boy’s room is fun and reflects his personality of sports. We used a custom sports mural for the accent wall behind the low profile bed. We used gray, red, orange, and black in the room with bedding, walls colors, wall décor and accessories. Furniture was kept to a minimum.
Michael Hunter Photography
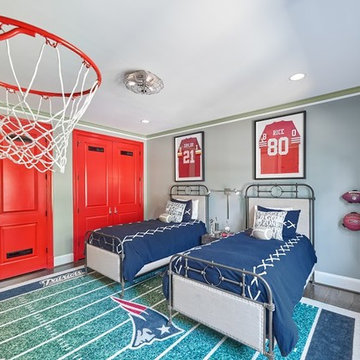
David Meaux Photography
Exempel på ett mellanstort klassiskt barnrum kombinerat med sovrum, med grå väggar, mellanmörkt trägolv och brunt golv
Exempel på ett mellanstort klassiskt barnrum kombinerat med sovrum, med grå väggar, mellanmörkt trägolv och brunt golv
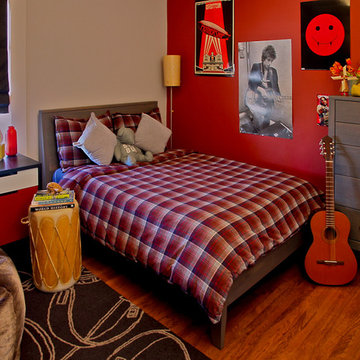
Inredning av ett modernt barnrum kombinerat med sovrum, med mellanmörkt trägolv och flerfärgade väggar
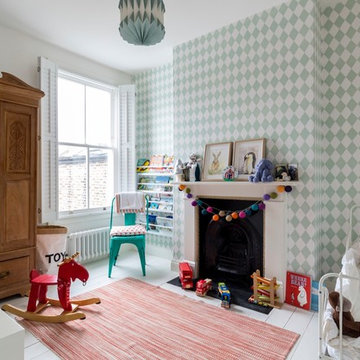
This rear bedroom has floor mounted white radiators, new timber sash windows with window shutters, as well as painted floor boards.
The fireplace has been retained and a new decorative wallpaper added onto its side wall.
Photography by Chris Snook
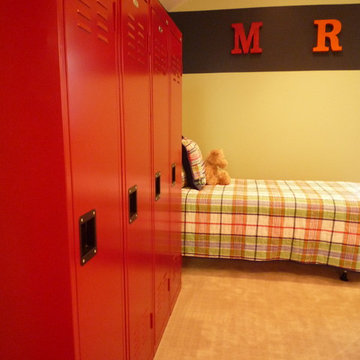
Home of the future bunk bed. Red lockers add more color to the grandchildren's space. Metal alphabet letters, spray painted in glossy red and orange represent the first names of all the 4-grandchildren and were hung in the order they were born. Red lockers for each to hang their clothes
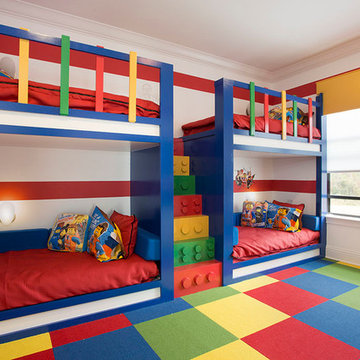
Childrens Lego room is a fun space for children to play and create in. The custom bunk beds are like no other giving this space a unique flare and an unforgettable impression. The pops of color brighten the room as well as grab the attention of any passer-byer.
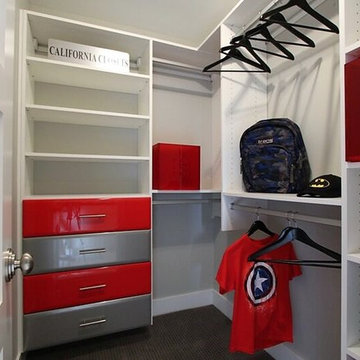
Idéer för att renovera ett litet vintage pojkrum kombinerat med sovrum och för 4-10-åringar, med grå väggar, heltäckningsmatta och grått golv
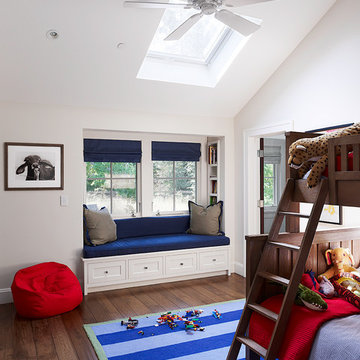
Adrian Gregorutti
Inspiration för ett vintage pojkrum kombinerat med sovrum och för 4-10-åringar, med vita väggar och mörkt trägolv
Inspiration för ett vintage pojkrum kombinerat med sovrum och för 4-10-åringar, med vita väggar och mörkt trägolv
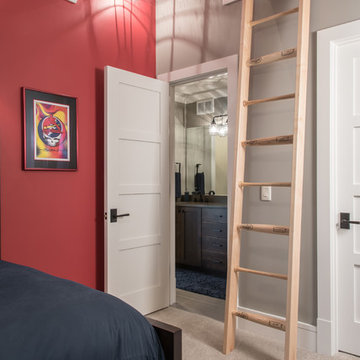
Ann Matheis
Bild på ett vintage barnrum kombinerat med sovrum, med röda väggar, heltäckningsmatta och beiget golv
Bild på ett vintage barnrum kombinerat med sovrum, med röda väggar, heltäckningsmatta och beiget golv
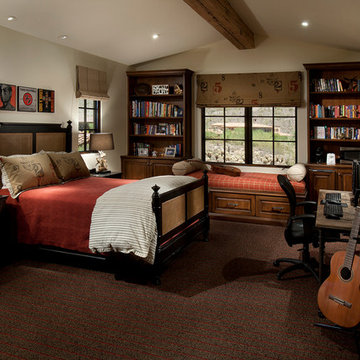
Dino Tonn Photography, Inc.
Inspiration för mellanstora medelhavsstil barnrum, med beige väggar och heltäckningsmatta
Inspiration för mellanstora medelhavsstil barnrum, med beige väggar och heltäckningsmatta
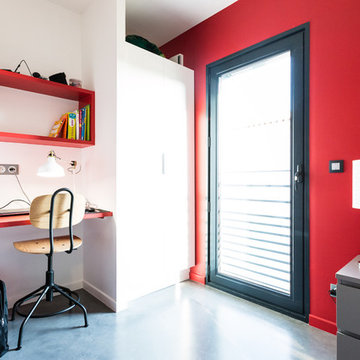
Mathieu BAŸ
Modern inredning av ett mellanstort barnrum kombinerat med sovrum, med röda väggar, betonggolv och grått golv
Modern inredning av ett mellanstort barnrum kombinerat med sovrum, med röda väggar, betonggolv och grått golv
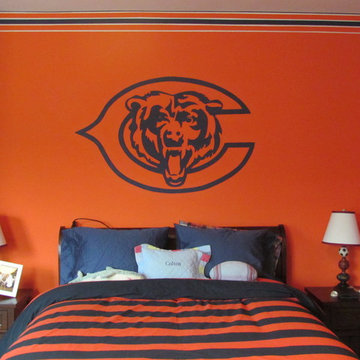
Chicago Bears Mural with complimenting stripe
Idéer för ett klassiskt barnrum kombinerat med sovrum, med heltäckningsmatta och flerfärgade väggar
Idéer för ett klassiskt barnrum kombinerat med sovrum, med heltäckningsmatta och flerfärgade väggar
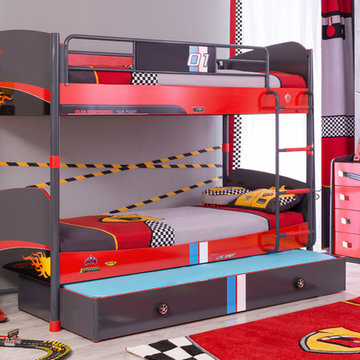
Lofty dreams await your little racer with this impressive bunk bed system featuring a convenient pullout bed punctuated w/cool wheel motif drawer pulls.
Added details include sweeping tailpipe exhaust flame decals & stunning racer stripes !!!
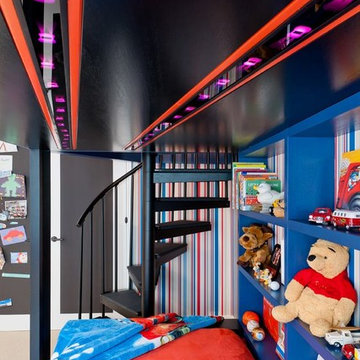
Idéer för funkis pojkrum kombinerat med lekrum och för 4-10-åringar
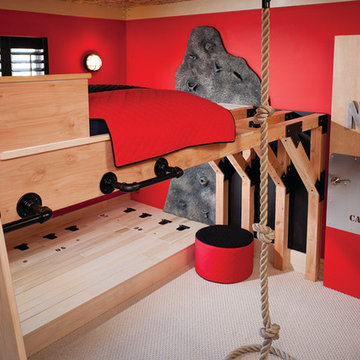
THEME The main theme for this room
is an active, physical and personalized
experience for a growing boy. This was
achieved with the use of bold colors,
creative inclusion of personal favorites
and the use of industrial materials.
FOCUS The main focus of the room is
the 12 foot long x 4 foot high elevated
bed. The bed is the focal point of the
room and leaves ample space for
activity within the room beneath. A
secondary focus of the room is the
desk, positioned in a private corner of
the room outfitted with custom lighting
and suspended desktop designed to
support growing technical needs and
school assignments.
STORAGE A large floor armoire was
built at the far die of the room between
the bed and wall.. The armoire was
built with 8 separate storage units that
are approximately 12”x24” by 8” deep.
These enclosed storage spaces are
convenient for anything a growing boy
may need to put away and convenient
enough to make cleaning up easy for
him. The floor is built to support the
chair and desk built into the far corner
of the room.
GROWTH The room was designed
for active ages 8 to 18. There are
three ways to enter the bed, climb the
knotted rope, custom rock wall, or pipe
monkey bars up the wall and along
the ceiling. The ladder was included
only for parents. While these are the
intended ways to enter the bed, they
are also a convenient safety system to
prevent younger siblings from getting
into his private things.
SAFETY This room was designed for an
older child but safety is still a critical
element and every detail in the room
was reviewed for safety. The raised bed
includes extra long and higher side
boards ensuring that any rolling in bed
is kept safe. The decking was sanded
and edges cleaned to prevent any
potential splintering. Power outlets are
covered using exterior industrial outlets
for the switches and plugs, which also
looks really cool.
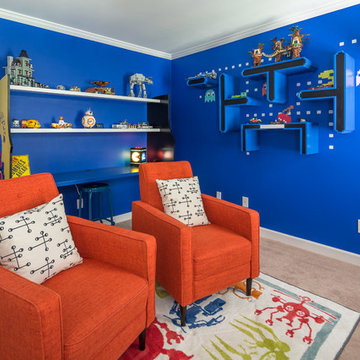
In this project we transformed a traditional style house into a modern, funky, and colorful home. By using different colors and patterns, mixing textures, and using unique design elements, these spaces portray a fun family lifestyle.
Photo Credit: Bob Fortner
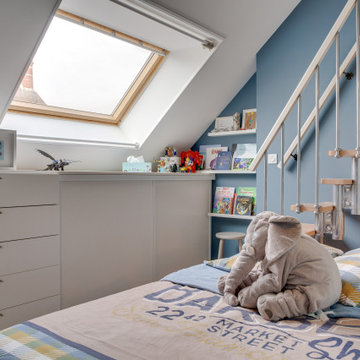
Inspiration för små moderna pojkrum kombinerat med sovrum och för 4-10-åringar, med blå väggar, laminatgolv och brunt golv
267 foton på rött baby- och barnrum
1


