253 foton på rött badrum, med röda skåp
Sortera efter:
Budget
Sortera efter:Populärt i dag
41 - 60 av 253 foton
Artikel 1 av 3
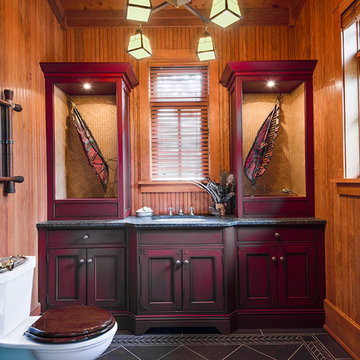
Gary Hall
Rustik inredning av ett badrum, med luckor med infälld panel, röda skåp, en toalettstol med separat cisternkåpa, svart kakel, skiffergolv och ett undermonterad handfat
Rustik inredning av ett badrum, med luckor med infälld panel, röda skåp, en toalettstol med separat cisternkåpa, svart kakel, skiffergolv och ett undermonterad handfat
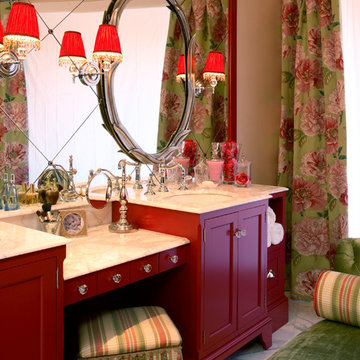
Dean J. Birinyi Photography
Klassisk inredning av ett mellanstort badrum, med ett undermonterad handfat, skåp i shakerstil, röda skåp och marmorbänkskiva
Klassisk inredning av ett mellanstort badrum, med ett undermonterad handfat, skåp i shakerstil, röda skåp och marmorbänkskiva
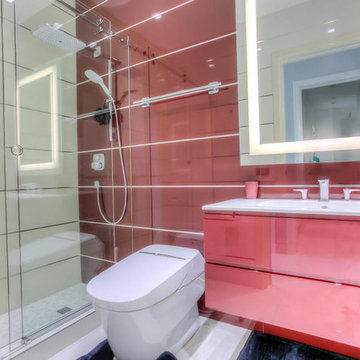
Bild på ett mellanstort funkis badrum med dusch, med släta luckor, röda skåp, en dusch i en alkov, en toalettstol med hel cisternkåpa, röd kakel, porslinskakel, röda väggar, klinkergolv i porslin, ett integrerad handfat och bänkskiva i akrylsten
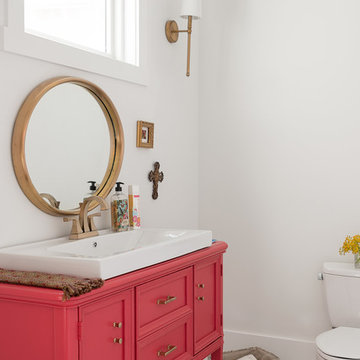
A fun Bold Salmon color was used to refinish this reclaimed buffet now powder room vanity. Gold accents and white walls and painted white wood flooring make the vanity really pop!
Bathroom Design by- Dawn D Totty DESIGNS
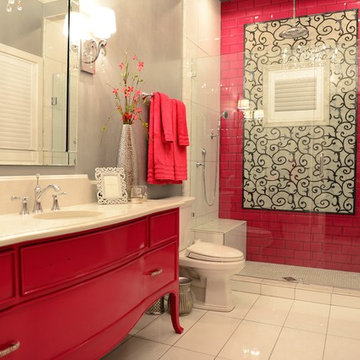
Idéer för stora funkis badrum för barn, med möbel-liknande, röda skåp, en kantlös dusch, en toalettstol med hel cisternkåpa, rosa kakel, grå väggar, klinkergolv i keramik, ett nedsänkt handfat och bänkskiva i kvarts
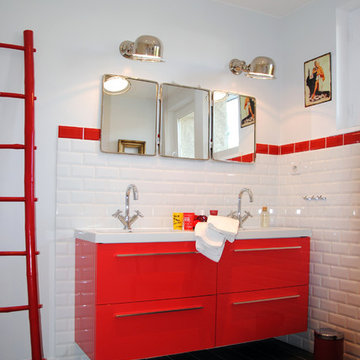
aurélia foyatier architecte
Idéer för ett modernt badrum, med släta luckor, röda skåp, vit kakel, tunnelbanekakel och vita väggar
Idéer för ett modernt badrum, med släta luckor, röda skåp, vit kakel, tunnelbanekakel och vita väggar
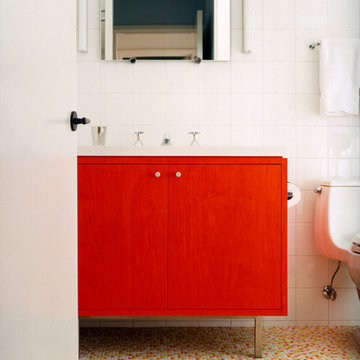
Robin Hill
Foto på ett mellanstort funkis badrum, med släta luckor, röda skåp, vit kakel, mosaikgolv och flerfärgat golv
Foto på ett mellanstort funkis badrum, med släta luckor, röda skåp, vit kakel, mosaikgolv och flerfärgat golv
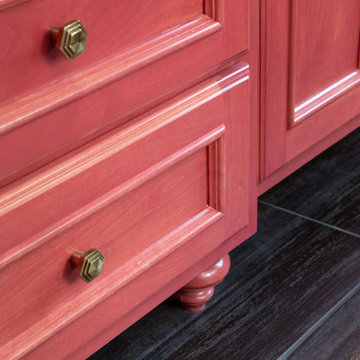
Inredning av ett eklektiskt en-suite badrum, med röda skåp, en dubbeldusch, svart kakel, klinkergolv i keramik, ett undermonterad handfat och dusch med gångjärnsdörr
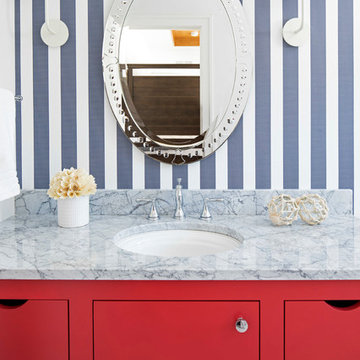
Martha O’Hara Interiors, Interior Design and Photo Styling | City Homes, Builder | Troy Thies, Photography | Please Note: All “related,” “similar,” and “sponsored” products tagged or listed by Houzz are not actual products pictured. They have not been approved by Martha O’Hara Interiors nor any of the professionals credited. For info about our work: design@oharainteriors.com
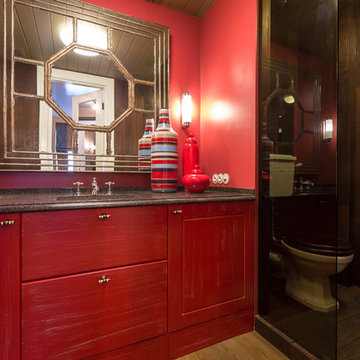
Viktor Chernyshov
Exempel på ett modernt badrum med dusch, med röda skåp, en toalettstol med separat cisternkåpa och röda väggar
Exempel på ett modernt badrum med dusch, med röda skåp, en toalettstol med separat cisternkåpa och röda väggar
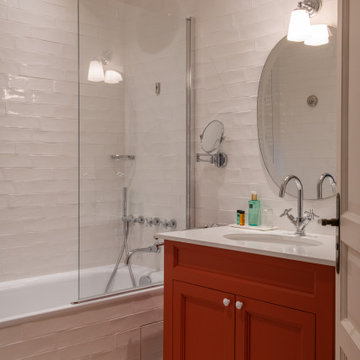
Salle de bain Chambre France Gall
Klassisk inredning av ett mellanstort badrum med dusch, med röda skåp, rosa kakel, rosa väggar och rosa golv
Klassisk inredning av ett mellanstort badrum med dusch, med röda skåp, rosa kakel, rosa väggar och rosa golv
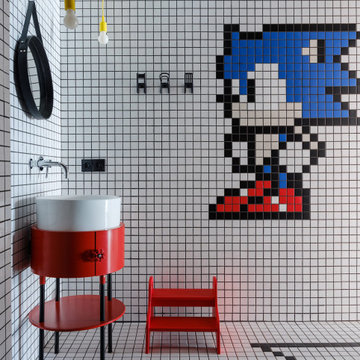
Idéer för industriella badrum för barn, med röda skåp, flerfärgad kakel, mosaikgolv, ett fristående handfat, flerfärgat golv och släta luckor
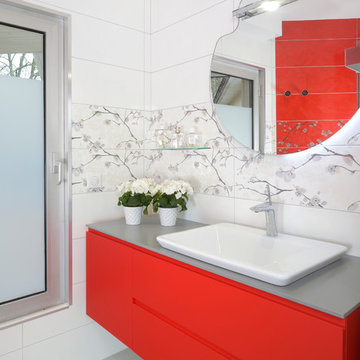
Idéer för små funkis grått en-suite badrum, med släta luckor, röda skåp, en kantlös dusch, keramikplattor, vita väggar, ett avlångt handfat, grått golv, dusch med gångjärnsdörr och vit kakel
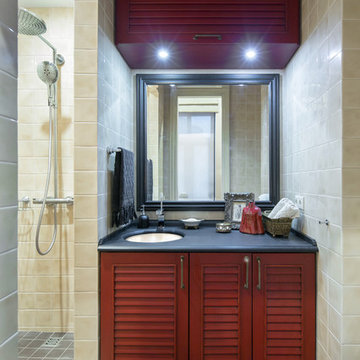
Klassisk inredning av ett badrum med dusch, med luckor med lamellpanel, röda skåp, en dusch i en alkov, beige kakel, ett undermonterad handfat, grått golv och med dusch som är öppen
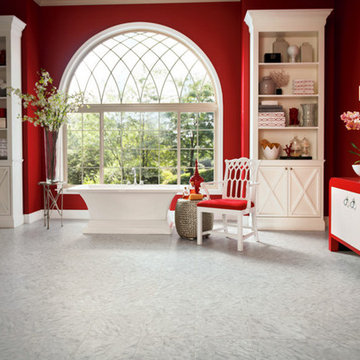
Idéer för ett stort eklektiskt en-suite badrum, med möbel-liknande, röda skåp, ett fristående badkar, röda väggar, klinkergolv i keramik, ett fristående handfat och bänkskiva i kvarts
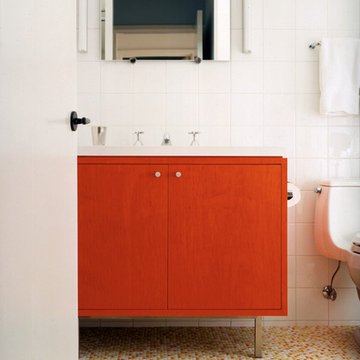
Modern inredning av ett badrum, med släta luckor, röda skåp, en toalettstol med hel cisternkåpa och vit kakel
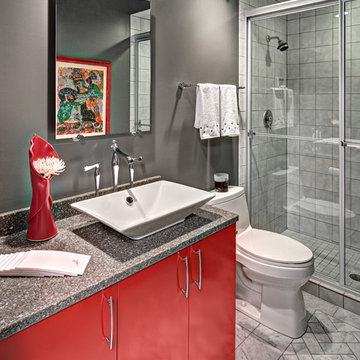
The second bathroom serves as a guest bath and powder room. The pop of red used for the high gloss lacquer vanity is pulled from the contemporary artwork reflected in the mirror.
Interior design by Ron Scolman,
photography by Ehlen Creative.

Twin Peaks House is a vibrant extension to a grand Edwardian homestead in Kensington.
Originally built in 1913 for a wealthy family of butchers, when the surrounding landscape was pasture from horizon to horizon, the homestead endured as its acreage was carved up and subdivided into smaller terrace allotments. Our clients discovered the property decades ago during long walks around their neighbourhood, promising themselves that they would buy it should the opportunity ever arise.
Many years later the opportunity did arise, and our clients made the leap. Not long after, they commissioned us to update the home for their family of five. They asked us to replace the pokey rear end of the house, shabbily renovated in the 1980s, with a generous extension that matched the scale of the original home and its voluminous garden.
Our design intervention extends the massing of the original gable-roofed house towards the back garden, accommodating kids’ bedrooms, living areas downstairs and main bedroom suite tucked away upstairs gabled volume to the east earns the project its name, duplicating the main roof pitch at a smaller scale and housing dining, kitchen, laundry and informal entry. This arrangement of rooms supports our clients’ busy lifestyles with zones of communal and individual living, places to be together and places to be alone.
The living area pivots around the kitchen island, positioned carefully to entice our clients' energetic teenaged boys with the aroma of cooking. A sculpted deck runs the length of the garden elevation, facing swimming pool, borrowed landscape and the sun. A first-floor hideout attached to the main bedroom floats above, vertical screening providing prospect and refuge. Neither quite indoors nor out, these spaces act as threshold between both, protected from the rain and flexibly dimensioned for either entertaining or retreat.
Galvanised steel continuously wraps the exterior of the extension, distilling the decorative heritage of the original’s walls, roofs and gables into two cohesive volumes. The masculinity in this form-making is balanced by a light-filled, feminine interior. Its material palette of pale timbers and pastel shades are set against a textured white backdrop, with 2400mm high datum adding a human scale to the raked ceilings. Celebrating the tension between these design moves is a dramatic, top-lit 7m high void that slices through the centre of the house. Another type of threshold, the void bridges the old and the new, the private and the public, the formal and the informal. It acts as a clear spatial marker for each of these transitions and a living relic of the home’s long history.
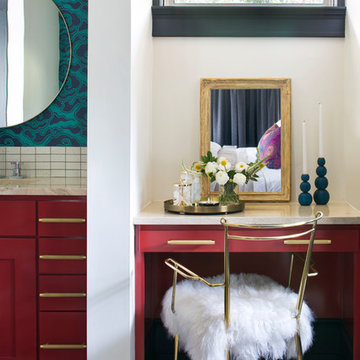
This funky master bathroom needed a spot where anyone could sit down and focus on preparing for the day ahead.
Photo by Emily Minton Redfield
Exempel på ett stort klassiskt beige beige en-suite badrum, med röda skåp, vita väggar, klinkergolv i porslin, bänkskiva i akrylsten, beiget golv och vit kakel
Exempel på ett stort klassiskt beige beige en-suite badrum, med röda skåp, vita väggar, klinkergolv i porslin, bänkskiva i akrylsten, beiget golv och vit kakel
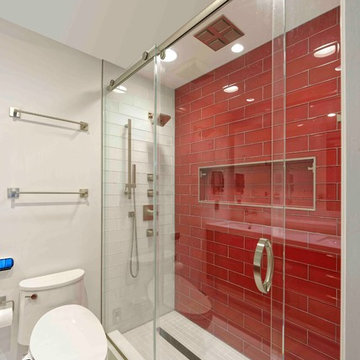
Washington DC Modern Kids Bathroom design by #PaulBentham4JenniferGilmer. Photography by Bob Narod. http://www.gilmerkitchens.com/
253 foton på rött badrum, med röda skåp
3
