455 foton på rött badrum, med vita väggar
Sortera efter:
Budget
Sortera efter:Populärt i dag
141 - 160 av 455 foton
Artikel 1 av 3
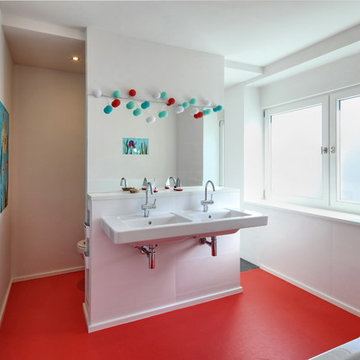
info@location-image.com
Idéer för att renovera ett mellanstort funkis badrum, med vit kakel, vita väggar, keramikplattor och ett avlångt handfat
Idéer för att renovera ett mellanstort funkis badrum, med vit kakel, vita väggar, keramikplattor och ett avlångt handfat
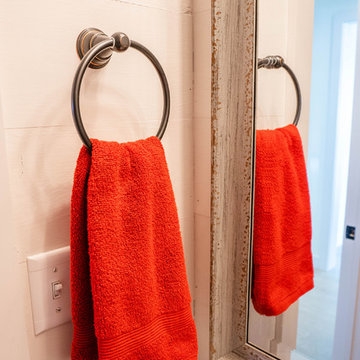
Inspiration för ett litet maritimt toalett, med vita väggar, ljust trägolv, beiget golv och ett piedestal handfat
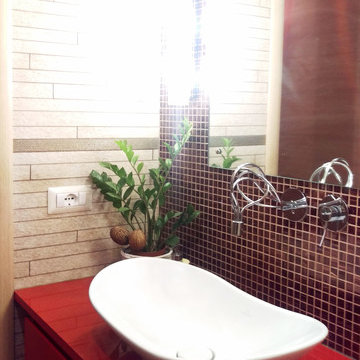
Particolare della zona lavabo, dove si vede il contrasto tra la parete in listelli di pietra e l'eleganza del mosaico rosso e oro che fa da sfondo allo specchio.
Il mosaico è stato fugato con fugante in tinta con le piastrelle in pietra.
Il lavabo da appoggio ha forme morbide e arrotondate.
Il mobile è stato realizzato su progetto con porta salviette a scomparsa.
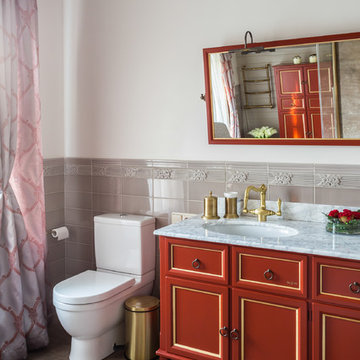
Inspiration för ett mellanstort vintage badrum, med röda skåp, beige kakel, porslinskakel, vita väggar, klinkergolv i porslin, ett undermonterad handfat, marmorbänkskiva, en toalettstol med separat cisternkåpa och luckor med infälld panel
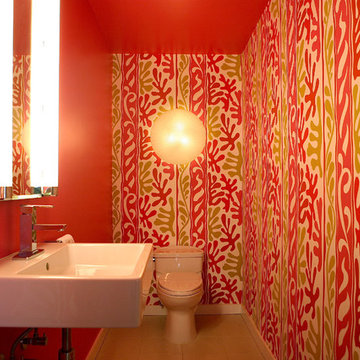
This vibrant powder room shows little restraint. This Matisse inspired wallpaper is like a triple shot of espresso.
Power baths are great places to let your imagination run wild.
Mission accomplished.
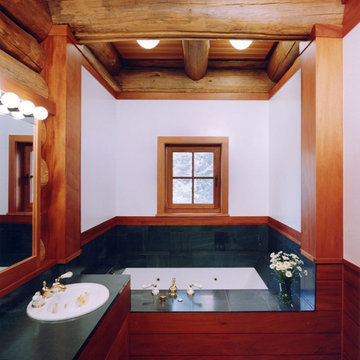
Idéer för ett mellanstort rustikt en-suite badrum, med släta luckor, skåp i mörkt trä, ett undermonterat badkar, porslinskakel, vita väggar, ljust trägolv, ett nedsänkt handfat och bänkskiva i akrylsten
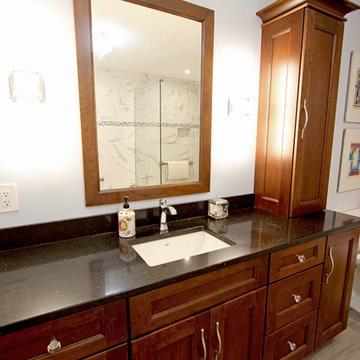
This master bath was updated with a soaking tub and larger shower. Every inch of space was utilized to maximize storage in the bath. Cabinetry installed is Medallion Cherry Mission Door, Pecan/Flat Panel in Cherry with Amaretto Stain and Ebony Glaze/Highlight. On the countertop is Eternia Quartz in Oakdale color with Moen Voss Chrome Single Handle Faucet. The tile is Natural Stone Crackle Finish Tile 12” x 24 5/8” Deco tile and 3” x 12” Herringbone. On the tub and seat is Statuario Honed 12” x 24” tile. The shower door is a Custom 3/8” Thick Clear Shower Door and Panel, Brushed Nickel and Moen Voss Single Handle Shower Only and Moen Chrome Eco-Performance Handshower Handheld. On the floor is Eco Dream Sandalo Porcelain Wood tile. Neptune Drop in Tub in White.
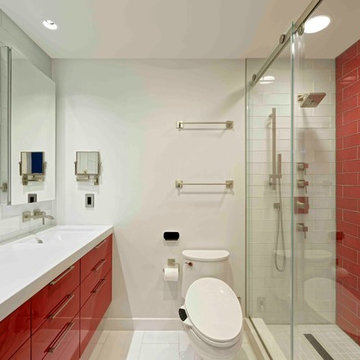
Washington DC Modern Kids Bathroom design by #PaulBentham4JenniferGilmer. Photography by Bob Narod. http://www.gilmerkitchens.com/
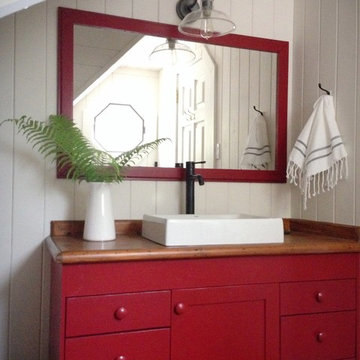
Carol Reed Interior Design
Bild på ett mellanstort rustikt badrum, med ett fristående handfat, släta luckor, röda skåp, träbänkskiva, mellanmörkt trägolv och vita väggar
Bild på ett mellanstort rustikt badrum, med ett fristående handfat, släta luckor, röda skåp, träbänkskiva, mellanmörkt trägolv och vita väggar
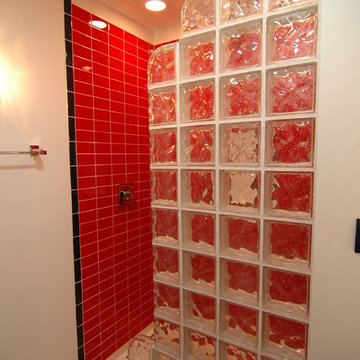
Exempel på ett litet eklektiskt badrum, med en dusch i en alkov, röd kakel, keramikplattor, vita väggar och klinkergolv i keramik
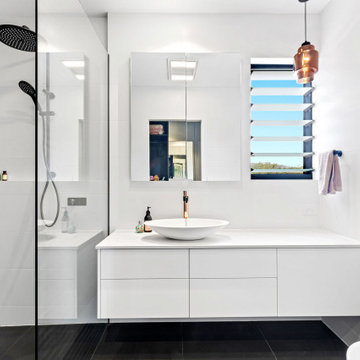
Ensuite
Foto på ett mellanstort funkis vit badrum, med släta luckor, vita skåp, vit kakel, ett fristående handfat, svart golv, en öppen dusch, porslinskakel, vita väggar, klinkergolv i porslin, bänkskiva i kvarts och med dusch som är öppen
Foto på ett mellanstort funkis vit badrum, med släta luckor, vita skåp, vit kakel, ett fristående handfat, svart golv, en öppen dusch, porslinskakel, vita väggar, klinkergolv i porslin, bänkskiva i kvarts och med dusch som är öppen
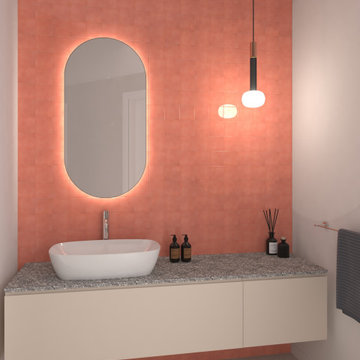
Bagno ospiti che ospiterà anche una zona lavanderia. Vista della parete dedicata al mobile lavabo
Inspiration för ett mellanstort funkis grå grått badrum med dusch, med släta luckor, vita skåp, en öppen dusch, en vägghängd toalettstol, rosa kakel, vita väggar, klinkergolv i porslin, ett integrerad handfat, beiget golv och med dusch som är öppen
Inspiration för ett mellanstort funkis grå grått badrum med dusch, med släta luckor, vita skåp, en öppen dusch, en vägghängd toalettstol, rosa kakel, vita väggar, klinkergolv i porslin, ett integrerad handfat, beiget golv och med dusch som är öppen
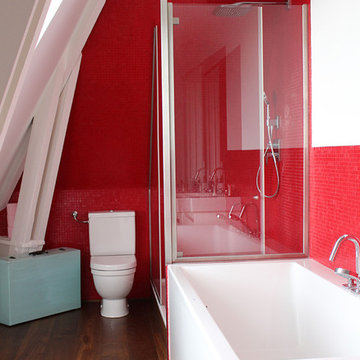
Salle de bain Bisazza rouge, sol en bois
Klassisk inredning av ett stort vit vitt en-suite badrum, med luckor med glaspanel, ett undermonterat badkar, våtrum, en toalettstol med hel cisternkåpa, röd kakel, glaskakel, vita väggar, mörkt trägolv, ett väggmonterat handfat, brunt golv och dusch med gångjärnsdörr
Klassisk inredning av ett stort vit vitt en-suite badrum, med luckor med glaspanel, ett undermonterat badkar, våtrum, en toalettstol med hel cisternkåpa, röd kakel, glaskakel, vita väggar, mörkt trägolv, ett väggmonterat handfat, brunt golv och dusch med gångjärnsdörr
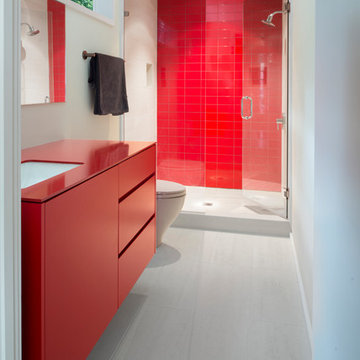
Inredning av ett modernt röd rött badrum med dusch, med släta luckor, röda skåp, en dusch i en alkov, röd kakel, vita väggar, ett undermonterad handfat, vitt golv och dusch med gångjärnsdörr
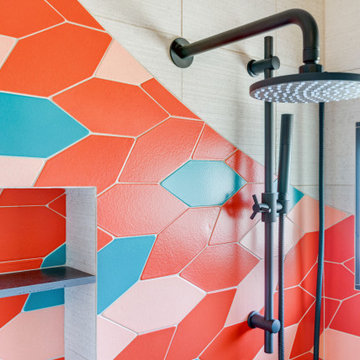
Inredning av ett eklektiskt stort svart svart en-suite badrum, med släta luckor, röda skåp, en hörndusch, en toalettstol med hel cisternkåpa, vita väggar, klinkergolv i porslin, ett fristående handfat, svart golv och dusch med gångjärnsdörr
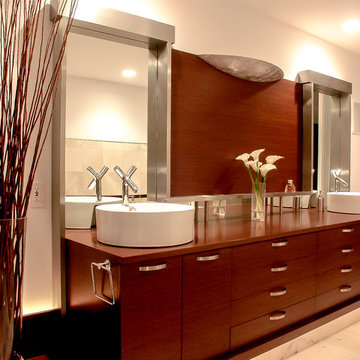
The master bathroom cabinets are designed with integrated lighting.
Photos by Dan Freund
Bild på ett mellanstort funkis en-suite badrum, med släta luckor, skåp i mörkt trä, marmorgolv, vita väggar, ett fristående handfat, träbänkskiva och ett hörnbadkar
Bild på ett mellanstort funkis en-suite badrum, med släta luckor, skåp i mörkt trä, marmorgolv, vita väggar, ett fristående handfat, träbänkskiva och ett hörnbadkar
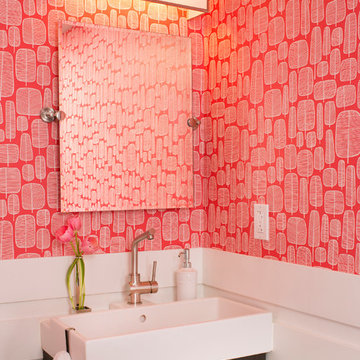
Kimberly Gavin - Photographer
Foto på ett litet funkis badrum, med skåp i mörkt trä, en dusch i en alkov, keramikplattor och vita väggar
Foto på ett litet funkis badrum, med skåp i mörkt trä, en dusch i en alkov, keramikplattor och vita väggar
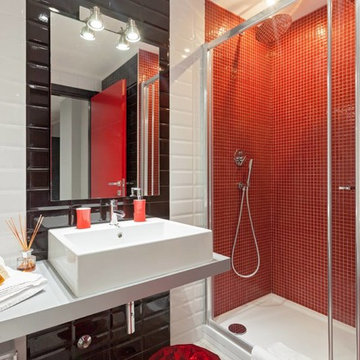
Inredning av ett industriellt litet badrum med dusch, med rosa kakel, porslinskakel, vita väggar, klinkergolv i porslin och grått golv

Twin Peaks House is a vibrant extension to a grand Edwardian homestead in Kensington.
Originally built in 1913 for a wealthy family of butchers, when the surrounding landscape was pasture from horizon to horizon, the homestead endured as its acreage was carved up and subdivided into smaller terrace allotments. Our clients discovered the property decades ago during long walks around their neighbourhood, promising themselves that they would buy it should the opportunity ever arise.
Many years later the opportunity did arise, and our clients made the leap. Not long after, they commissioned us to update the home for their family of five. They asked us to replace the pokey rear end of the house, shabbily renovated in the 1980s, with a generous extension that matched the scale of the original home and its voluminous garden.
Our design intervention extends the massing of the original gable-roofed house towards the back garden, accommodating kids’ bedrooms, living areas downstairs and main bedroom suite tucked away upstairs gabled volume to the east earns the project its name, duplicating the main roof pitch at a smaller scale and housing dining, kitchen, laundry and informal entry. This arrangement of rooms supports our clients’ busy lifestyles with zones of communal and individual living, places to be together and places to be alone.
The living area pivots around the kitchen island, positioned carefully to entice our clients' energetic teenaged boys with the aroma of cooking. A sculpted deck runs the length of the garden elevation, facing swimming pool, borrowed landscape and the sun. A first-floor hideout attached to the main bedroom floats above, vertical screening providing prospect and refuge. Neither quite indoors nor out, these spaces act as threshold between both, protected from the rain and flexibly dimensioned for either entertaining or retreat.
Galvanised steel continuously wraps the exterior of the extension, distilling the decorative heritage of the original’s walls, roofs and gables into two cohesive volumes. The masculinity in this form-making is balanced by a light-filled, feminine interior. Its material palette of pale timbers and pastel shades are set against a textured white backdrop, with 2400mm high datum adding a human scale to the raked ceilings. Celebrating the tension between these design moves is a dramatic, top-lit 7m high void that slices through the centre of the house. Another type of threshold, the void bridges the old and the new, the private and the public, the formal and the informal. It acts as a clear spatial marker for each of these transitions and a living relic of the home’s long history.
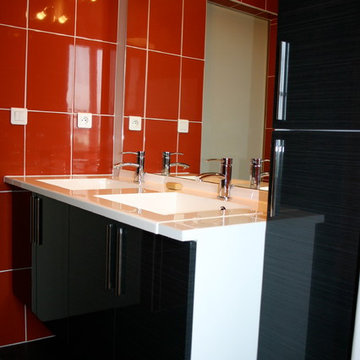
©Malow
Exempel på ett mellanstort modernt vit vitt en-suite badrum, med luckor med profilerade fronter, svarta skåp, ett undermonterat badkar, en dusch/badkar-kombination, en toalettstol med separat cisternkåpa, röd kakel, keramikplattor, vita väggar, klinkergolv i keramik, ett konsol handfat, svart golv och dusch med gångjärnsdörr
Exempel på ett mellanstort modernt vit vitt en-suite badrum, med luckor med profilerade fronter, svarta skåp, ett undermonterat badkar, en dusch/badkar-kombination, en toalettstol med separat cisternkåpa, röd kakel, keramikplattor, vita väggar, klinkergolv i keramik, ett konsol handfat, svart golv och dusch med gångjärnsdörr
455 foton på rött badrum, med vita väggar
8
