1 437 foton på rött badrum
Sortera efter:
Budget
Sortera efter:Populärt i dag
121 - 140 av 1 437 foton
Artikel 1 av 3
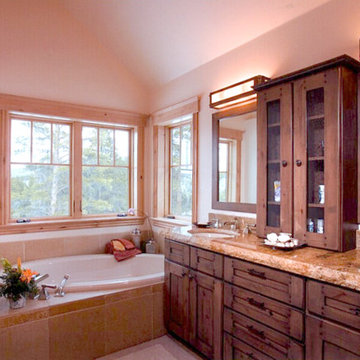
Master Bathroom in Caleb's Journey, Breckenridge Ski Home. Features Travertine Tile, 6cm thick Granite Countertops with smoothed chiseled edges, Kohler plumbing fixtures
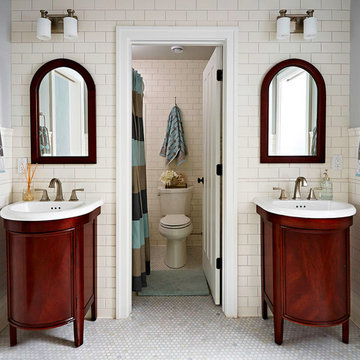
Cameron Sadeghpour Photography
Foto på ett mellanstort amerikanskt en-suite badrum, med skåp i mellenmörkt trä, en toalettstol med separat cisternkåpa, vit kakel, tunnelbanekakel, blå väggar, klinkergolv i keramik och luckor med infälld panel
Foto på ett mellanstort amerikanskt en-suite badrum, med skåp i mellenmörkt trä, en toalettstol med separat cisternkåpa, vit kakel, tunnelbanekakel, blå väggar, klinkergolv i keramik och luckor med infälld panel

Victorian bathroom with red peacock wallpaper
Foto på ett litet vintage badrum med dusch, med möbel-liknande, skåp i mörkt trä, en toalettstol med separat cisternkåpa, röda väggar, klinkergolv i keramik, ett piedestal handfat och beiget golv
Foto på ett litet vintage badrum med dusch, med möbel-liknande, skåp i mörkt trä, en toalettstol med separat cisternkåpa, röda väggar, klinkergolv i keramik, ett piedestal handfat och beiget golv
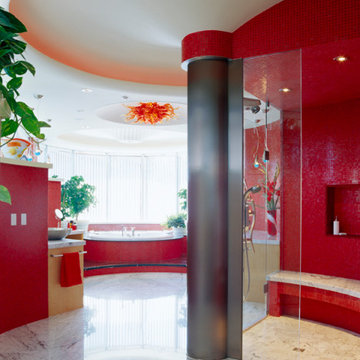
Inredning av ett modernt mycket stort vit vitt en-suite badrum, med släta luckor, skåp i ljust trä, ett platsbyggt badkar, en kantlös dusch, en toalettstol med hel cisternkåpa, röd kakel, glaskakel, röda väggar, marmorgolv, ett fristående handfat, marmorbänkskiva, vitt golv och dusch med gångjärnsdörr
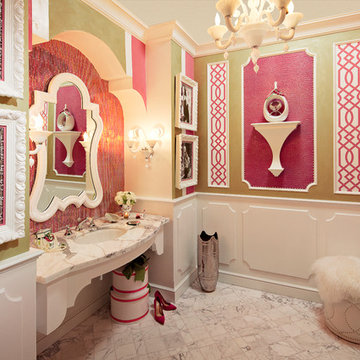
This Powder Room takes you back to the 40's with it's Hollywood Glam vibe. Super fun and VERY girly!
Designed for the ASID Dream House, Orange County, CA.
Lisa Renee Photography
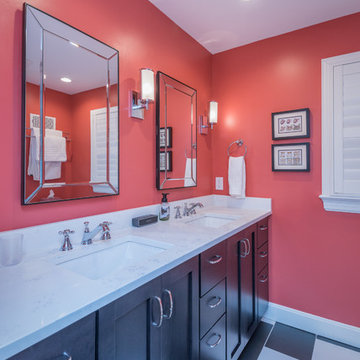
Bill Worley
Idéer för mellanstora funkis vitt en-suite badrum, med skåp i shakerstil, svarta skåp, en dusch i en alkov, en toalettstol med separat cisternkåpa, röda väggar, klinkergolv i porslin, ett undermonterad handfat, bänkskiva i kvartsit, flerfärgat golv och dusch med gångjärnsdörr
Idéer för mellanstora funkis vitt en-suite badrum, med skåp i shakerstil, svarta skåp, en dusch i en alkov, en toalettstol med separat cisternkåpa, röda väggar, klinkergolv i porslin, ett undermonterad handfat, bänkskiva i kvartsit, flerfärgat golv och dusch med gångjärnsdörr
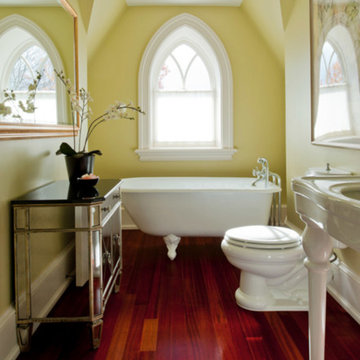
Updated farmhouse style with clawfoot tub, pedestal sink, and wood floors create a place to escape from the world outside.
Inspiration för små lantliga en-suite badrum, med ett badkar med tassar, en toalettstol med separat cisternkåpa, gula väggar, mörkt trägolv och ett piedestal handfat
Inspiration för små lantliga en-suite badrum, med ett badkar med tassar, en toalettstol med separat cisternkåpa, gula väggar, mörkt trägolv och ett piedestal handfat
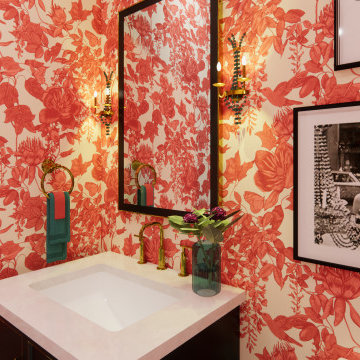
Idéer för små vintage vitt toaletter, med möbel-liknande, svarta skåp, en toalettstol med hel cisternkåpa, orange väggar, mosaikgolv, vitt golv, ett undermonterad handfat och marmorbänkskiva
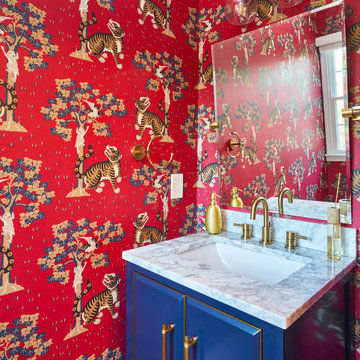
Idéer för att renovera ett litet vintage vit vitt toalett, med luckor med upphöjd panel, blå skåp, en toalettstol med separat cisternkåpa, röda väggar, klinkergolv i porslin, ett undermonterad handfat, marmorbänkskiva och brunt golv

We wanted to make a statement in the small powder bathroom with the color blue! Hand-painted wood tiles are on the accent wall behind the mirror, toilet, and sink, creating the perfect pop of design. Brass hardware and plumbing is used on the freestanding sink to give contrast to the blue and green color scheme. An elegant mirror stands tall in order to make the space feel larger. Light green penny floor tile is put in to also make the space feel larger than it is. We decided to add a pop of a complimentary color with a large artwork that has the color orange. This allows the space to take a break from the blue and green color scheme. This powder bathroom is small but mighty.
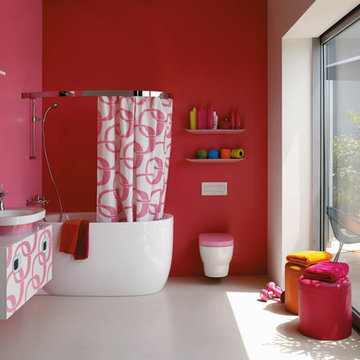
Idéer för mellanstora funkis en-suite badrum, med släta luckor, vita skåp, ett platsbyggt badkar, en dusch/badkar-kombination, en vägghängd toalettstol, rosa väggar, betonggolv, ett fristående handfat och bänkskiva i akrylsten
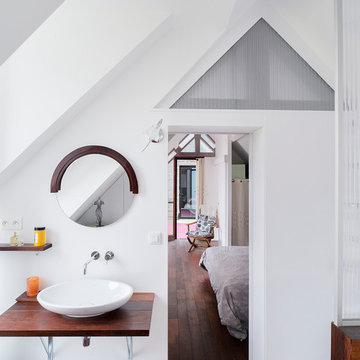
© Martin Argyroglo
Inspiration för små moderna brunt en-suite badrum, med vita väggar, ett fristående handfat, träbänkskiva, vita skåp, ett fristående badkar, en öppen dusch, en vägghängd toalettstol, vit kakel och mörkt trägolv
Inspiration för små moderna brunt en-suite badrum, med vita väggar, ett fristående handfat, träbänkskiva, vita skåp, ett fristående badkar, en öppen dusch, en vägghängd toalettstol, vit kakel och mörkt trägolv
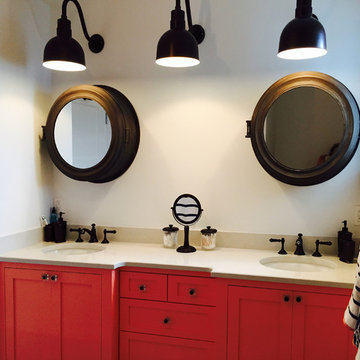
Idéer för att renovera ett maritimt badrum för barn, med ett undermonterad handfat, skåp i shakerstil, röda skåp, bänkskiva i kvarts, en dusch/badkar-kombination, en toalettstol med hel cisternkåpa, grå kakel, keramikplattor, vita väggar och klinkergolv i keramik
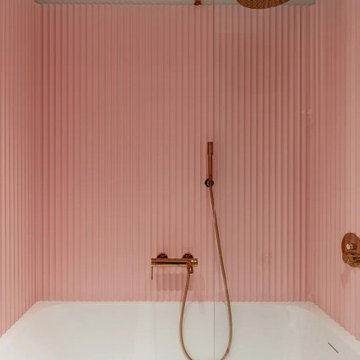
Оригинальная ванная комната, оформленная с помощью розовых панелей из акрила выполненных на заказ, лепнины и окраски.
Декор и фурнитура выполнены под золото, а мебель покрашена в белый цвет.
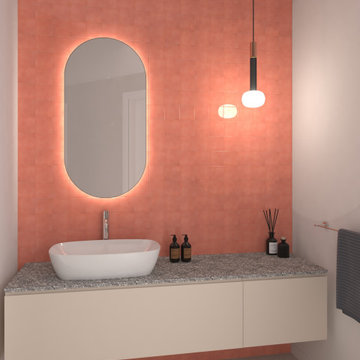
Bagno ospiti che ospiterà anche una zona lavanderia. Vista della parete dedicata al mobile lavabo
Inspiration för ett mellanstort funkis grå grått badrum med dusch, med släta luckor, vita skåp, en öppen dusch, en vägghängd toalettstol, rosa kakel, vita väggar, klinkergolv i porslin, ett integrerad handfat, beiget golv och med dusch som är öppen
Inspiration för ett mellanstort funkis grå grått badrum med dusch, med släta luckor, vita skåp, en öppen dusch, en vägghängd toalettstol, rosa kakel, vita väggar, klinkergolv i porslin, ett integrerad handfat, beiget golv och med dusch som är öppen
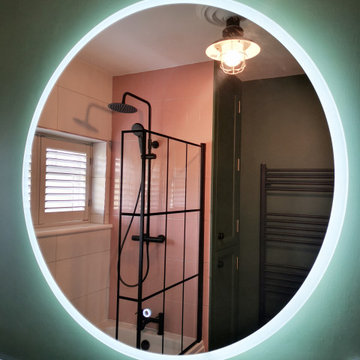
Foto på ett mellanstort vintage vit badrum för barn, med släta luckor, blå skåp, ett platsbyggt badkar, en dusch/badkar-kombination, en toalettstol med hel cisternkåpa, rosa kakel, keramikplattor, gröna väggar, vinylgolv och bänkskiva i kvarts
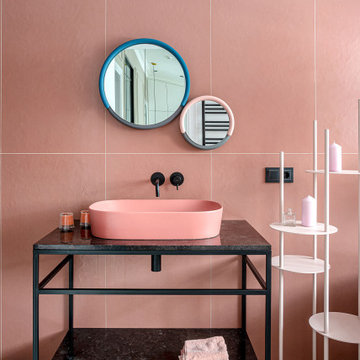
сантехника ArtCeram и Cisal. Подстолье сделано на заказ
Inspiration för ett funkis svart svart en-suite badrum, med ett fristående badkar, en öppen dusch, en vägghängd toalettstol, rosa kakel, porslinskakel, klinkergolv i porslin, ett nedsänkt handfat, bänkskiva i kvartsit, vitt golv och dusch med duschdraperi
Inspiration för ett funkis svart svart en-suite badrum, med ett fristående badkar, en öppen dusch, en vägghängd toalettstol, rosa kakel, porslinskakel, klinkergolv i porslin, ett nedsänkt handfat, bänkskiva i kvartsit, vitt golv och dusch med duschdraperi

Twin Peaks House is a vibrant extension to a grand Edwardian homestead in Kensington.
Originally built in 1913 for a wealthy family of butchers, when the surrounding landscape was pasture from horizon to horizon, the homestead endured as its acreage was carved up and subdivided into smaller terrace allotments. Our clients discovered the property decades ago during long walks around their neighbourhood, promising themselves that they would buy it should the opportunity ever arise.
Many years later the opportunity did arise, and our clients made the leap. Not long after, they commissioned us to update the home for their family of five. They asked us to replace the pokey rear end of the house, shabbily renovated in the 1980s, with a generous extension that matched the scale of the original home and its voluminous garden.
Our design intervention extends the massing of the original gable-roofed house towards the back garden, accommodating kids’ bedrooms, living areas downstairs and main bedroom suite tucked away upstairs gabled volume to the east earns the project its name, duplicating the main roof pitch at a smaller scale and housing dining, kitchen, laundry and informal entry. This arrangement of rooms supports our clients’ busy lifestyles with zones of communal and individual living, places to be together and places to be alone.
The living area pivots around the kitchen island, positioned carefully to entice our clients' energetic teenaged boys with the aroma of cooking. A sculpted deck runs the length of the garden elevation, facing swimming pool, borrowed landscape and the sun. A first-floor hideout attached to the main bedroom floats above, vertical screening providing prospect and refuge. Neither quite indoors nor out, these spaces act as threshold between both, protected from the rain and flexibly dimensioned for either entertaining or retreat.
Galvanised steel continuously wraps the exterior of the extension, distilling the decorative heritage of the original’s walls, roofs and gables into two cohesive volumes. The masculinity in this form-making is balanced by a light-filled, feminine interior. Its material palette of pale timbers and pastel shades are set against a textured white backdrop, with 2400mm high datum adding a human scale to the raked ceilings. Celebrating the tension between these design moves is a dramatic, top-lit 7m high void that slices through the centre of the house. Another type of threshold, the void bridges the old and the new, the private and the public, the formal and the informal. It acts as a clear spatial marker for each of these transitions and a living relic of the home’s long history.
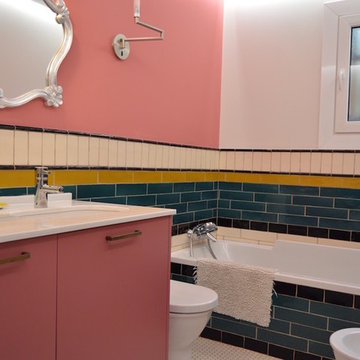
Foto på ett mellanstort vintage vit badrum, med släta luckor, ett platsbyggt badkar, en dusch/badkar-kombination, en toalettstol med separat cisternkåpa, beige kakel, rosa kakel, vit kakel, gul kakel, rosa väggar, mosaikgolv, ett undermonterad handfat, bänkskiva i akrylsten, vitt golv och dusch med duschdraperi
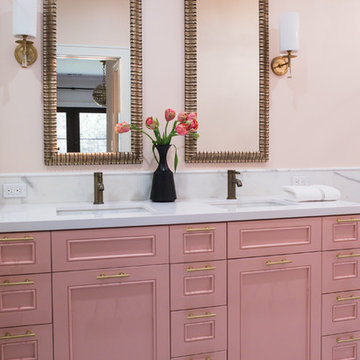
Bild på ett mellanstort eklektiskt vit vitt en-suite badrum, med skåp i shakerstil, ett fristående badkar, en dusch i en alkov, en toalettstol med hel cisternkåpa, rosa kakel, marmorkakel, marmorgolv, ett undermonterad handfat, vitt golv och dusch med gångjärnsdörr
1 437 foton på rött badrum
7
