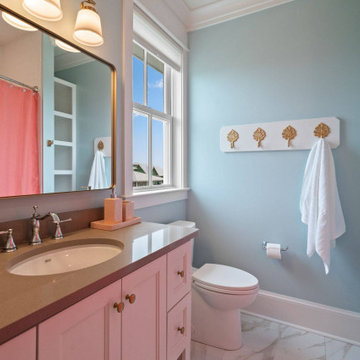123 foton på rött badrum
Sortera efter:
Budget
Sortera efter:Populärt i dag
61 - 80 av 123 foton
Artikel 1 av 3
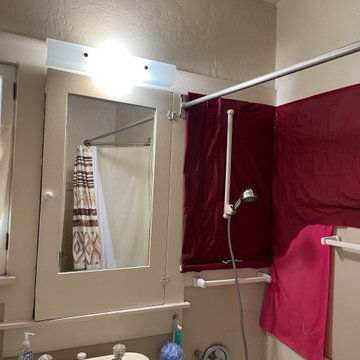
Before - You can see the makeshift waterproof ? walls the client installed to have a functioning shower on the first floor.
Inspiration för ett mellanstort vintage vit vitt en-suite badrum, med skåp i shakerstil, grå skåp, en toalettstol med separat cisternkåpa, grå kakel, porslinskakel, grå väggar, klinkergolv i porslin, ett undermonterad handfat, bänkskiva i kvarts, vitt golv och dusch med gångjärnsdörr
Inspiration för ett mellanstort vintage vit vitt en-suite badrum, med skåp i shakerstil, grå skåp, en toalettstol med separat cisternkåpa, grå kakel, porslinskakel, grå väggar, klinkergolv i porslin, ett undermonterad handfat, bänkskiva i kvarts, vitt golv och dusch med gångjärnsdörr
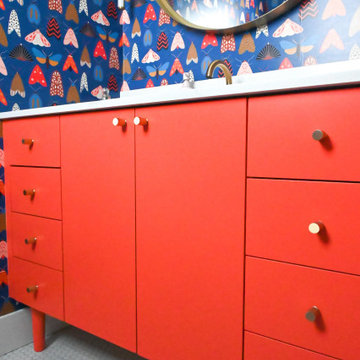
Fresh Concrete from Caesarstone
* Engineered stone
* Non-Porous
* No sealing or waxing
* Heat resistant
* Lifetime warranty
Idéer för mellanstora funkis grått badrum för barn, med bänkskiva i kvarts
Idéer för mellanstora funkis grått badrum för barn, med bänkskiva i kvarts
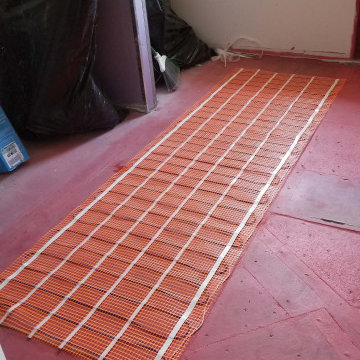
Heated floor installation in progress
Idéer för ett mellanstort eklektiskt vit en-suite badrum, med släta luckor, vita skåp, ett fristående badkar, en öppen dusch, vit kakel, keramikplattor, grå väggar, cementgolv, bänkskiva i kvarts, grått golv och dusch med gångjärnsdörr
Idéer för ett mellanstort eklektiskt vit en-suite badrum, med släta luckor, vita skåp, ett fristående badkar, en öppen dusch, vit kakel, keramikplattor, grå väggar, cementgolv, bänkskiva i kvarts, grått golv och dusch med gångjärnsdörr
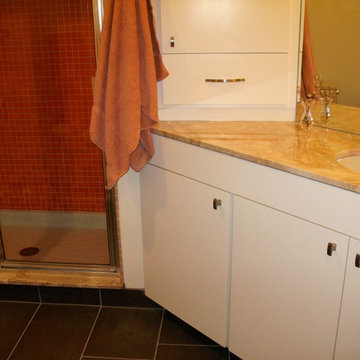
A Gym wouldn't be Complete without a steam shower and bath
Klassisk inredning av ett mellanstort beige beige bastu, med släta luckor, vita skåp, en toalettstol med hel cisternkåpa, beige väggar, klinkergolv i porslin, ett undermonterad handfat, bänkskiva i onyx, brunt golv och dusch med gångjärnsdörr
Klassisk inredning av ett mellanstort beige beige bastu, med släta luckor, vita skåp, en toalettstol med hel cisternkåpa, beige väggar, klinkergolv i porslin, ett undermonterad handfat, bänkskiva i onyx, brunt golv och dusch med gångjärnsdörr
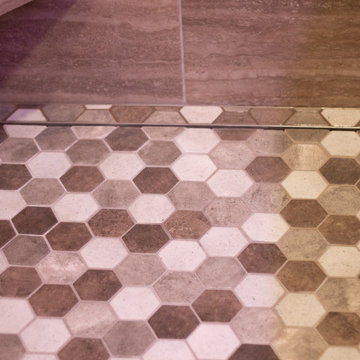
Master shower linear drain close up
Inspiration för amerikanska en-suite badrum, med luckor med upphöjd panel, ett fristående handfat och träbänkskiva
Inspiration för amerikanska en-suite badrum, med luckor med upphöjd panel, ett fristående handfat och träbänkskiva
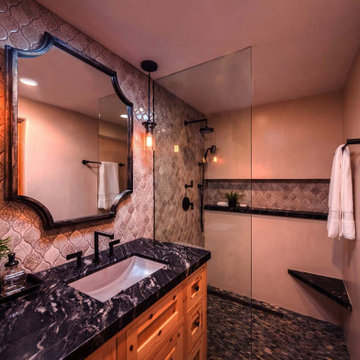
The first goal of this project was to address challenges with the home’s flooring and plumbing system. Additionally, the renovation of the guest and master bathrooms was required to meet the client’s preferences and enhance functionality. Ensuring that the new flooring and foundation repair solved the existing crack issue was a crucial aspect of the project. The remodel of the guest bathroom was aimed at making it more suitable for children’s use, while the overhaul of the master bathroom considered the overall style and functionality preferred by the client. Ultimately, the project aimed to enhance the aesthetic appeal and value of the client’s home while addressing the various renovation requirements.
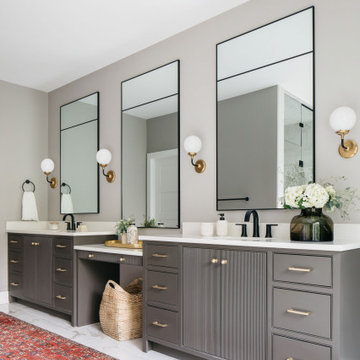
The double vanity of your dreams… ?
These master bath vanities feature all kinds of custom cabinetry details: reeded doors, beaded inset cabinets, & even a vanity drawer with a getting ready space.
Save this post for future vanity inspo!
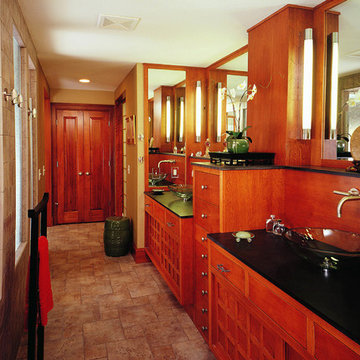
Joe DeMaio Photography
Idéer för att renovera ett mellanstort orientaliskt en-suite badrum, med luckor med infälld panel, skåp i mörkt trä, keramikplattor, beige väggar, klinkergolv i keramik, ett fristående handfat, granitbänkskiva och grå kakel
Idéer för att renovera ett mellanstort orientaliskt en-suite badrum, med luckor med infälld panel, skåp i mörkt trä, keramikplattor, beige väggar, klinkergolv i keramik, ett fristående handfat, granitbänkskiva och grå kakel
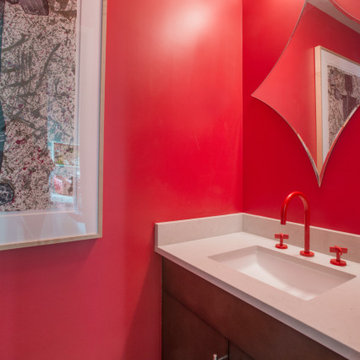
Modern Downtown Denver Condo
Foto på ett funkis grå badrum, med släta luckor, bruna skåp, röda väggar, ett undermonterad handfat och grått golv
Foto på ett funkis grå badrum, med släta luckor, bruna skåp, röda väggar, ett undermonterad handfat och grått golv
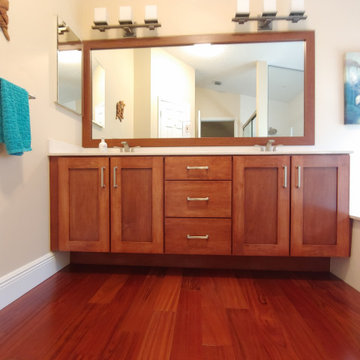
Foto på ett vit en-suite badrum, med skåp i shakerstil, skåp i mellenmörkt trä, mellanmörkt trägolv och bänkskiva i kvarts
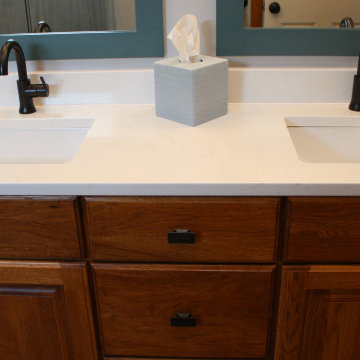
These homeowners wanted to update and open up the shower in their Master Bath. They wanted to keep the stained wood vanity, which ended up the focal point by adding a quartz countertop, white under-mount sinks, and the sleek elegance of the Delta Trinsic line for the hardware. The homeowner requested a pop of bright color, so we chose Sherwin Williams, Riverway, for the mirrors coordinating with Sherwin Williams, Zircon for the walls. They asked for a timeless and neutral look for the shower tile and floor. These homeowners "love" their new Master Bath!
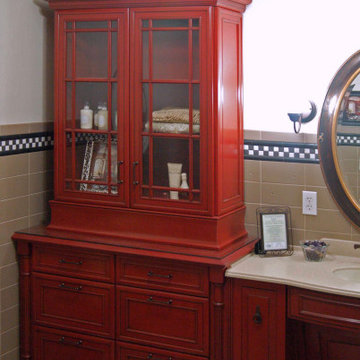
Here is a picture of one of our 'display' bathrooms -- it is the functioning bathroom for our current showroom. We use every space we can to show you what your home can become. Come see it in person at 3598 Broad St, San Luis Obispo.
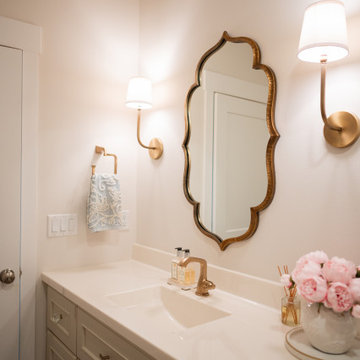
This beautiful, light-filled home radiates timeless elegance with a neutral palette and subtle blue accents. Thoughtful interior layouts optimize flow and visibility, prioritizing guest comfort for entertaining.
The bathroom exudes timeless sophistication with its soft neutral palette, an elegant vanity offering ample storage, complemented by a stunning mirror, and adorned with elegant brass-toned fixtures.
---
Project by Wiles Design Group. Their Cedar Rapids-based design studio serves the entire Midwest, including Iowa City, Dubuque, Davenport, and Waterloo, as well as North Missouri and St. Louis.
For more about Wiles Design Group, see here: https://wilesdesigngroup.com/
To learn more about this project, see here: https://wilesdesigngroup.com/swisher-iowa-new-construction-home-design
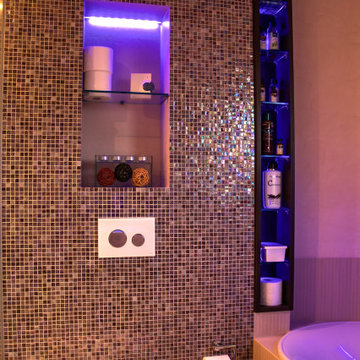
Ein Bad für die Familie, mit ausreichend Stauraum, und modern mit warmen Farben. So war der Wunsch des Bauherren. Nun der Raum war nicht allzu groß, es sollten jedoch Badewanne und eine großzügige Dusche werden. Die Dusch hat eine Sitzbank bekommen, der WC Spülkasten wurde mit einer Nische versehen, und Badewanne wurde mit offenen Regal und Nische ausgestattet. Zwischen Wanne und Waschbecken wurde noch eine Sitzfläche untegebracht
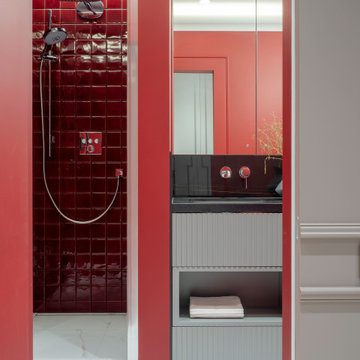
Inspiration för mellanstora moderna svart badrum med dusch, med grå skåp, en dusch i en alkov, en vägghängd toalettstol, röd kakel, keramikplattor, röda väggar, klinkergolv i porslin, ett undermonterad handfat, granitbänkskiva, vitt golv och dusch med duschdraperi
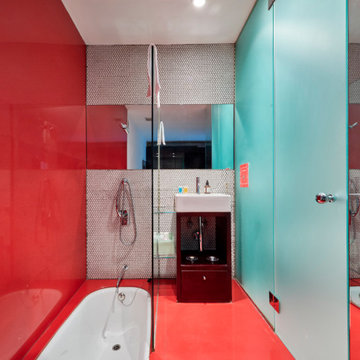
Baño abierto al dormitorio con bañera empotrada en el suelo. La cabina del sanitario se esconde tras una mampara de vidrio translúcido y espejo de suelo a techo.
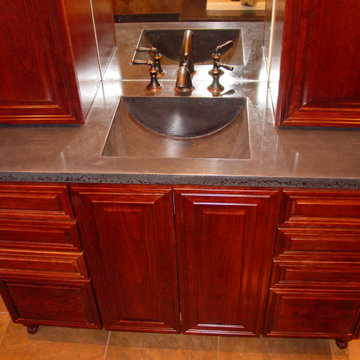
Concrete bathroom vanity with built in sink, cherry cabinets
Idéer för funkis badrum, med ett integrerad handfat och bänkskiva i betong
Idéer för funkis badrum, med ett integrerad handfat och bänkskiva i betong
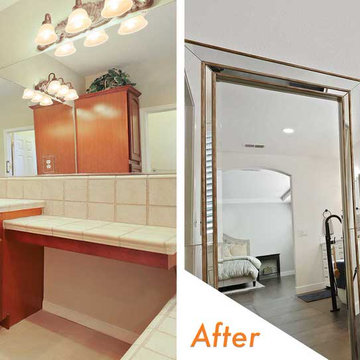
bathCRATE Spyglass Drive| Vanity: Wyndham White Vanity with Carrara Top | Faucet: Delta Trinsic Faucet in Champagne Bronze | Shower Fixture: Delta Trinsic Monitor 14 Series in Matte Black | Shower Tile: Bedrosians Winter Wall Tile in Blanco | Shower Floor Tile: Bedrosians White Carrara Marble Hexagon Mosaic | Tub: Wyndham Collection Soho Soaking Tub | Tub Filler: Price Pfister Floor Mounted Tub Filler in Matte Black | Floor Tile: Bedrosians Officine Tile in Gothic | Wall Paint: Benjamin Moore Pale Oak in Satin Enamel | For More Visit: https://kbcrate.com/bathcrate-spyglass-drive-in-stockton-ca-is-complete/
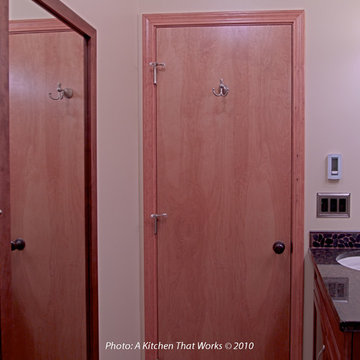
The mirrored cabinet on the left provides extra storage in this compact 40 square foot bathroom. Additionally it hinges open so that the homeowner can see their entire groomed appearance before exiting the bathroom.
123 foton på rött badrum
4

