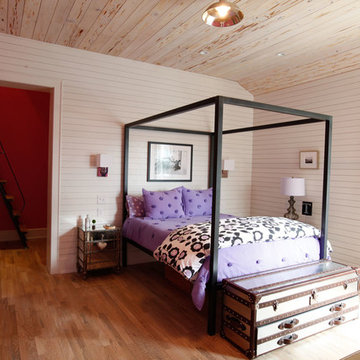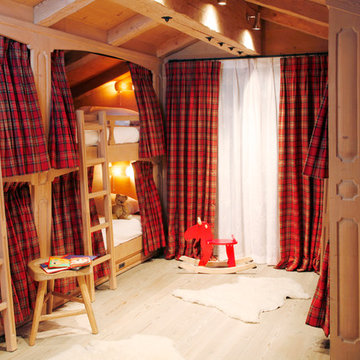3 699 foton på rött barnrum
Sortera efter:
Budget
Sortera efter:Populärt i dag
241 - 260 av 3 699 foton
Artikel 1 av 2
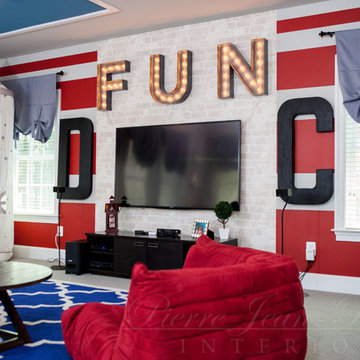
We started with a completely empty white room. Talk about a blank canvas! This space was then converted to a kid friendly space for a family of five. We added a magnetic chalk board wall, ceiling molding, furniture, lighting and accessories made up this fun kids space.
http://www.pierreji.com
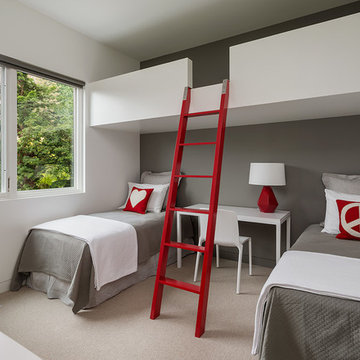
On the first floor, in addition to the guest room, a “kids room” welcomes visiting nieces and nephews with bunk beds and their own bathroom.
Photographer: Aaron Leitz
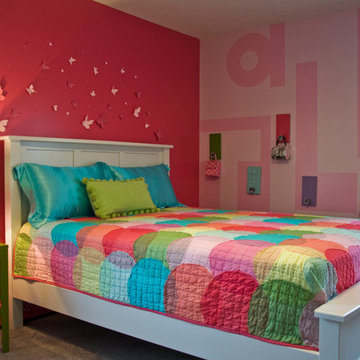
Custom colorful bedroom for a little girl, J & J Photography and Design
Inredning av ett klassiskt barnrum kombinerat med sovrum, med rosa väggar och heltäckningsmatta
Inredning av ett klassiskt barnrum kombinerat med sovrum, med rosa väggar och heltäckningsmatta
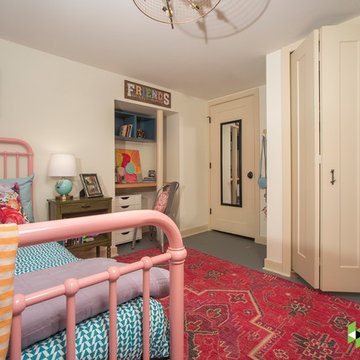
Photography: Mars Photo and Design. Daughters bedroom space was created by re-designing the overall basement space in this basement remodel by Meadowlark Design + Build in Ann Arbor, Michigan.
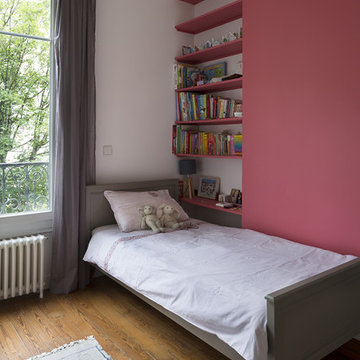
THINK TANK architecture - Cécile Septet photographe
Modern inredning av ett barnrum
Modern inredning av ett barnrum
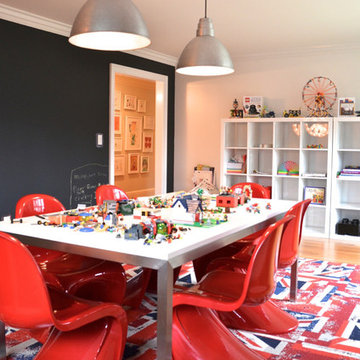
Our Award winning Lego Room. This room functions as a lego and art room. Custom pegboard for art supplies, barn lights, pantone chairs, Flor tile carpet.
Photos by Denise Davies
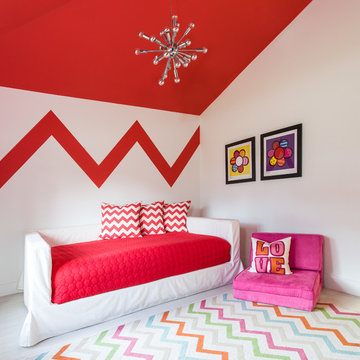
Francisco Aguila
Foto på ett litet funkis flickrum kombinerat med sovrum, med flerfärgade väggar och målat trägolv
Foto på ett litet funkis flickrum kombinerat med sovrum, med flerfärgade väggar och målat trägolv
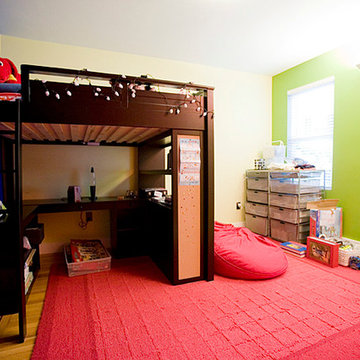
Inspiration för mellanstora moderna könsneutrala barnrum kombinerat med sovrum och för 4-10-åringar, med flerfärgade väggar och mellanmörkt trägolv
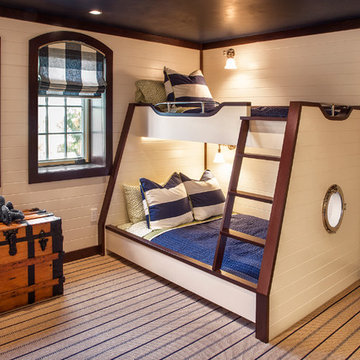
Bunk Room – Custom built-in bunks, Marvin windows
Foto på ett stort maritimt pojkrum kombinerat med sovrum och för 4-10-åringar, med beige väggar och heltäckningsmatta
Foto på ett stort maritimt pojkrum kombinerat med sovrum och för 4-10-åringar, med beige väggar och heltäckningsmatta
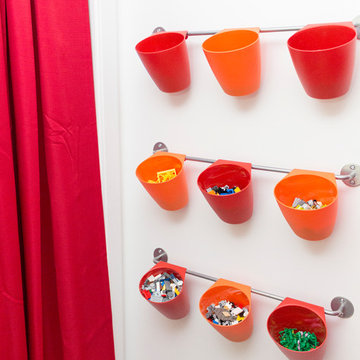
Photo: Shelley Zatsky Photography © 2015 Houzz
Idéer för eklektiska barnrum
Idéer för eklektiska barnrum
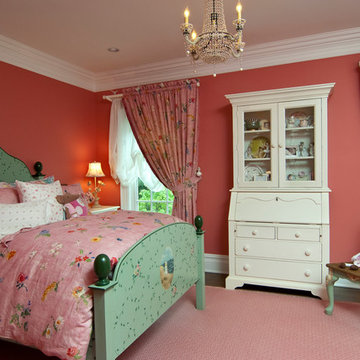
Colorful room designed for a 5-year old, with a bright and shining personality.Photography by Marisa Pellegrini
Idéer för att renovera ett vintage barnrum, med rosa väggar och rosa golv
Idéer för att renovera ett vintage barnrum, med rosa väggar och rosa golv
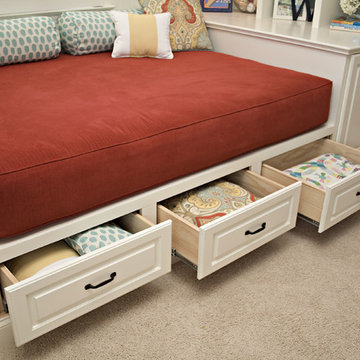
Family bonus room with slanted ceilings. Custom built ins and daybed create a great place to hang out with the kids and a comfortable space for an overnight guest.
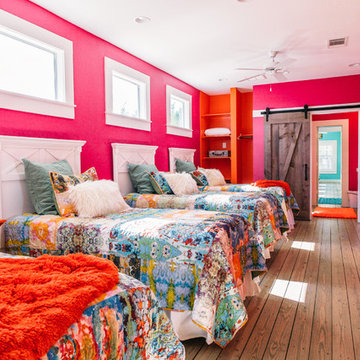
Katie Shearer Photography
Inspiration för ett lantligt flickrum kombinerat med sovrum och för 4-10-åringar, med rosa väggar, mörkt trägolv och brunt golv
Inspiration för ett lantligt flickrum kombinerat med sovrum och för 4-10-åringar, med rosa väggar, mörkt trägolv och brunt golv
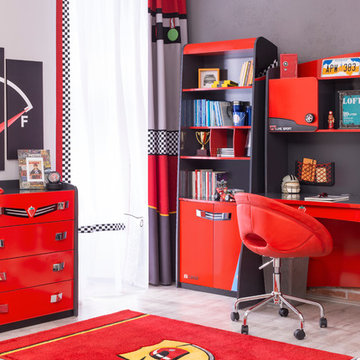
The Desk is part of the “Champion GTI Racer” edition of Turbo Beds. Desk features at-hand storage right above
desktop work area. Concealed storage cabinet at top has open divided sections for books, folders & study materials.
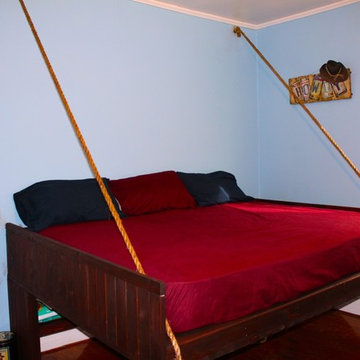
This bed folds against the wall to create space for the nursery, and as the child gets older they can move into this bed!
Bild på ett rustikt barnrum
Bild på ett rustikt barnrum
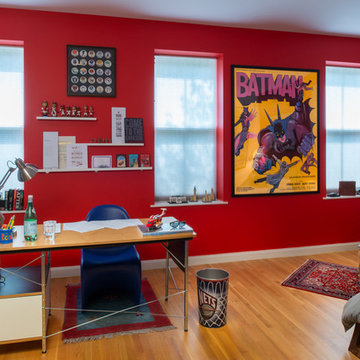
Ilir rizag photography
Idéer för ett modernt barnrum kombinerat med skrivbord, med mellanmörkt trägolv och flerfärgade väggar
Idéer för ett modernt barnrum kombinerat med skrivbord, med mellanmörkt trägolv och flerfärgade väggar
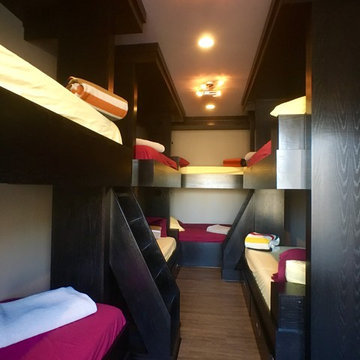
Lowell Custom Home, Lake Geneva, WI.,
Guest bedroom Bunk room with interior lighting and built in ladders
Inspiration för stora moderna könsneutrala barnrum kombinerat med sovrum och för 4-10-åringar, med vita väggar, grått golv och vinylgolv
Inspiration för stora moderna könsneutrala barnrum kombinerat med sovrum och för 4-10-åringar, med vita väggar, grått golv och vinylgolv
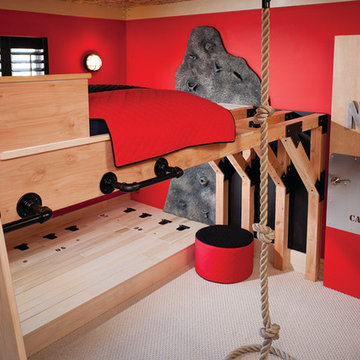
THEME The main theme for this room
is an active, physical and personalized
experience for a growing boy. This was
achieved with the use of bold colors,
creative inclusion of personal favorites
and the use of industrial materials.
FOCUS The main focus of the room is
the 12 foot long x 4 foot high elevated
bed. The bed is the focal point of the
room and leaves ample space for
activity within the room beneath. A
secondary focus of the room is the
desk, positioned in a private corner of
the room outfitted with custom lighting
and suspended desktop designed to
support growing technical needs and
school assignments.
STORAGE A large floor armoire was
built at the far die of the room between
the bed and wall.. The armoire was
built with 8 separate storage units that
are approximately 12”x24” by 8” deep.
These enclosed storage spaces are
convenient for anything a growing boy
may need to put away and convenient
enough to make cleaning up easy for
him. The floor is built to support the
chair and desk built into the far corner
of the room.
GROWTH The room was designed
for active ages 8 to 18. There are
three ways to enter the bed, climb the
knotted rope, custom rock wall, or pipe
monkey bars up the wall and along
the ceiling. The ladder was included
only for parents. While these are the
intended ways to enter the bed, they
are also a convenient safety system to
prevent younger siblings from getting
into his private things.
SAFETY This room was designed for an
older child but safety is still a critical
element and every detail in the room
was reviewed for safety. The raised bed
includes extra long and higher side
boards ensuring that any rolling in bed
is kept safe. The decking was sanded
and edges cleaned to prevent any
potential splintering. Power outlets are
covered using exterior industrial outlets
for the switches and plugs, which also
looks really cool.
3 699 foton på rött barnrum
13
