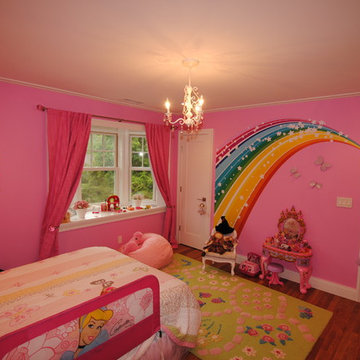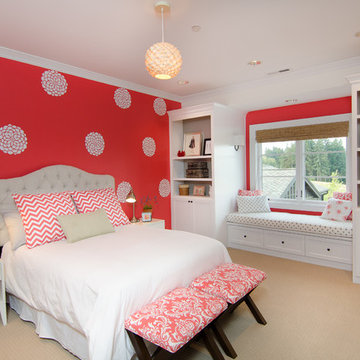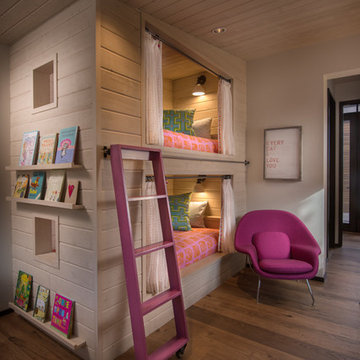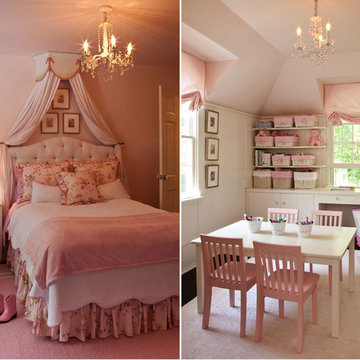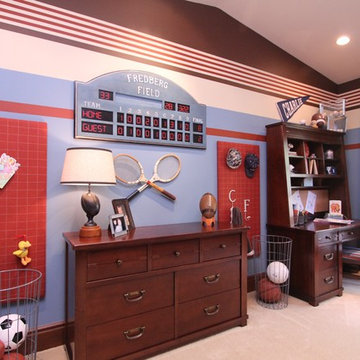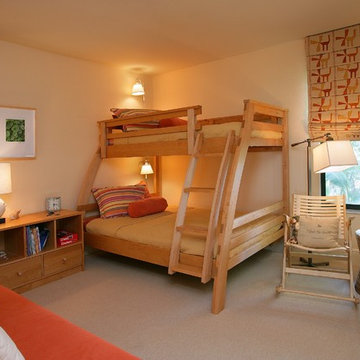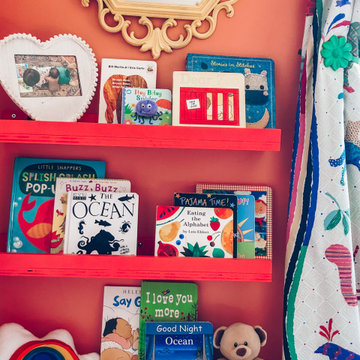3 699 foton på rött barnrum
Sortera efter:
Budget
Sortera efter:Populärt i dag
101 - 120 av 3 699 foton
Artikel 1 av 2
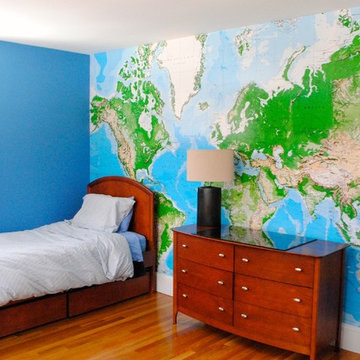
Foto på ett mellanstort vintage barnrum kombinerat med sovrum, med blå väggar och ljust trägolv
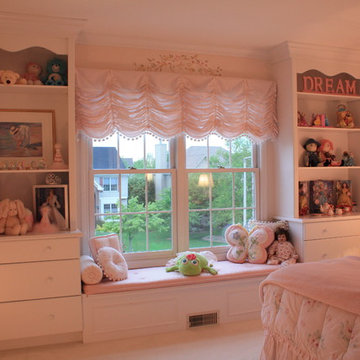
The window wall in this little girls room offer tons of storage and display space. The balloon valance hides the pull down room darkening shades.
Bild på ett vintage barnrum
Bild på ett vintage barnrum
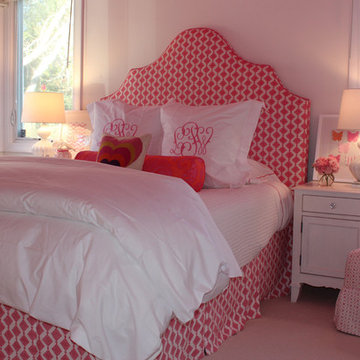
Klassisk inredning av ett mellanstort barnrum kombinerat med sovrum, med vita väggar och heltäckningsmatta

Modern inredning av ett stort barnrum kombinerat med sovrum, med lila väggar, mellanmörkt trägolv och beiget golv
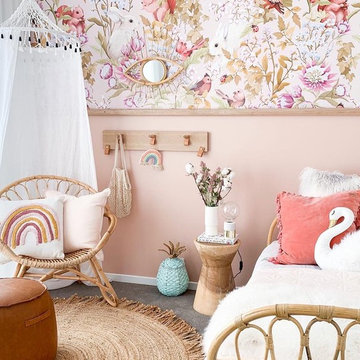
Inredning av ett maritimt barnrum för 4-10-åringar och kombinerat med sovrum, med rosa väggar, heltäckningsmatta och grått golv
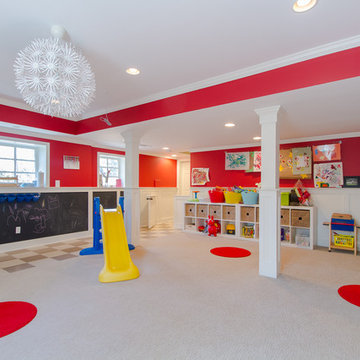
Exempel på ett modernt könsneutralt barnrum kombinerat med lekrum, med heltäckningsmatta och flerfärgade väggar
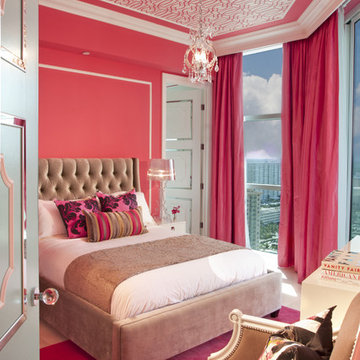
A family of snowbirds hired us to design their South Floridian getaway inspired by old Hollywood glamor. Film, repetition, reflection and symmetry are some of the common characteristics of the interiors in this particular era.
This carried through to the design of the apartment through the use of rich textiles such as velvets and silks, ornate forms, bold patterns, reflective surfaces such as glass and mirrors, and lots of bright colors with high-gloss white moldings throughout.
In this introduction you’ll see the general molding design and furniture layout of each space.The ceilings in this project get special treatment – colorful patterned wallpapers are found within the applied moldings and crown moldings throughout each room.
The elevator vestibule is the Sun Room – you arrive in a bright head-to-toe yellow space that foreshadows what is to come. The living room is left as a crisp white canvas and the doors are painted Tiffany blue for contrast. The girl’s room is painted in a warm pink and accented with white moldings on walls and a patterned glass bead wallpaper above. The boy’s room has a more subdued masculine theme with an upholstered gray suede headboard and accents of royal blue. Finally, the master suite is covered in a coral red with accents of pearl and white but it’s focal point lies in the grandiose white leather tufted headboard wall.
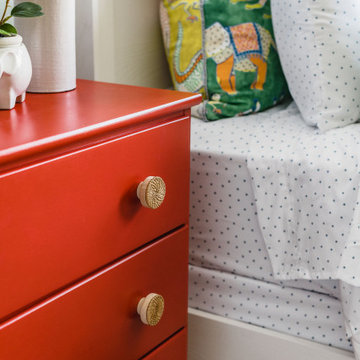
Exempel på ett mellanstort eklektiskt pojkrum kombinerat med sovrum och för 4-10-åringar, med gröna väggar, heltäckningsmatta och grått golv
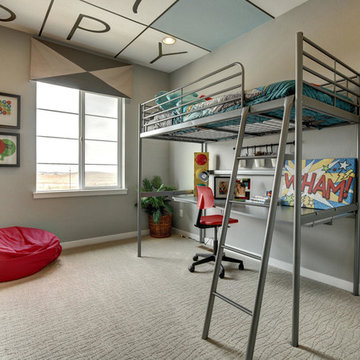
HotShot Pros
Inspiration för ett mellanstort vintage barnrum kombinerat med sovrum, med grå väggar, heltäckningsmatta och beiget golv
Inspiration för ett mellanstort vintage barnrum kombinerat med sovrum, med grå väggar, heltäckningsmatta och beiget golv
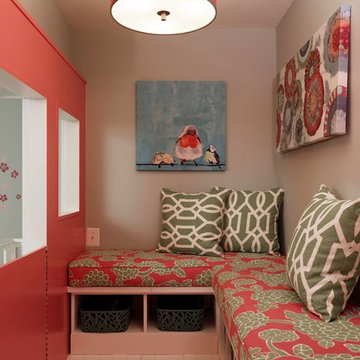
A perfect playroom space for two young girls to grow into. The space contains a custom made playhouse, complete with hidden trap door, custom built in benches with plenty of toy storage and bench cushions for reading, lounging or play pretend. In order to mimic an outdoor space, we added an indoor swing. The side of the playhouse has a small soft area with green carpeting to mimic grass, and a small picket fence. The tree wall stickers add to the theme. A huge highlight to the space is the custom designed, custom built craft table with plenty of storage for all kinds of craft supplies. The rustic laminate wood flooring adds to the cottage theme.
Bob Narod Photography
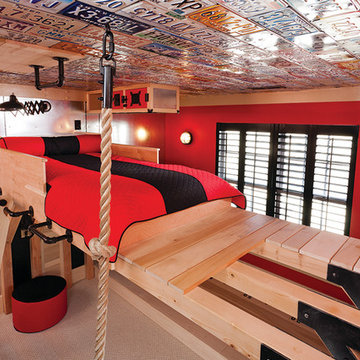
THEME The main theme for this room
is an active, physical and personalized
experience for a growing boy. This was
achieved with the use of bold colors,
creative inclusion of personal favorites
and the use of industrial materials.
FOCUS The main focus of the room is
the 12 foot long x 4 foot high elevated
bed. The bed is the focal point of the
room and leaves ample space for
activity within the room beneath. A
secondary focus of the room is the
desk, positioned in a private corner of
the room outfitted with custom lighting
and suspended desktop designed to
support growing technical needs and
school assignments.
STORAGE A large floor armoire was
built at the far die of the room between
the bed and wall.. The armoire was
built with 8 separate storage units that
are approximately 12”x24” by 8” deep.
These enclosed storage spaces are
convenient for anything a growing boy
may need to put away and convenient
enough to make cleaning up easy for
him. The floor is built to support the
chair and desk built into the far corner
of the room.
GROWTH The room was designed
for active ages 8 to 18. There are
three ways to enter the bed, climb the
knotted rope, custom rock wall, or pipe
monkey bars up the wall and along
the ceiling. The ladder was included
only for parents. While these are the
intended ways to enter the bed, they
are also a convenient safety system to
prevent younger siblings from getting
into his private things.
SAFETY This room was designed for an
older child but safety is still a critical
element and every detail in the room
was reviewed for safety. The raised bed
includes extra long and higher side
boards ensuring that any rolling in bed
is kept safe. The decking was sanded
and edges cleaned to prevent any
potential splintering. Power outlets are
covered using exterior industrial outlets
for the switches and plugs, which also
looks really cool.
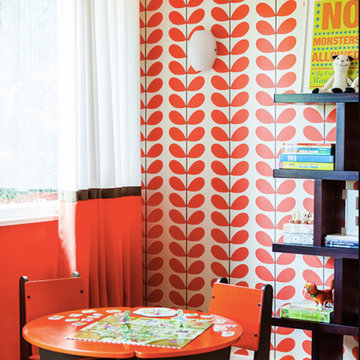
I designed this playful playroom. The bold wallpaper and choice of colors adds a shot of energy to this room.
Foto på ett mellanstort eklektiskt könsneutralt barnrum kombinerat med lekrum och för 4-10-åringar, med mellanmörkt trägolv och flerfärgade väggar
Foto på ett mellanstort eklektiskt könsneutralt barnrum kombinerat med lekrum och för 4-10-åringar, med mellanmörkt trägolv och flerfärgade väggar
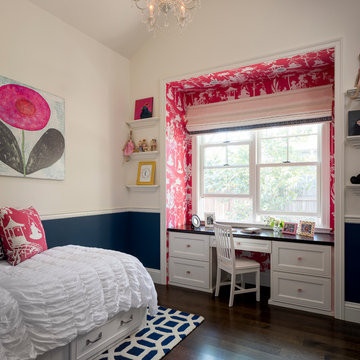
Scott Hargis
Bild på ett vintage flickrum kombinerat med sovrum och för 4-10-åringar, med vita väggar och mörkt trägolv
Bild på ett vintage flickrum kombinerat med sovrum och för 4-10-åringar, med vita väggar och mörkt trägolv
3 699 foton på rött barnrum
6
