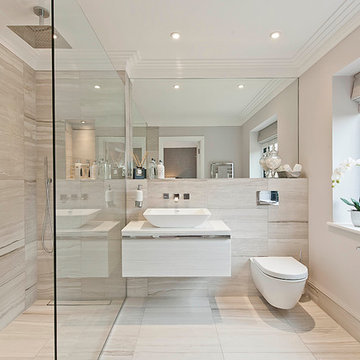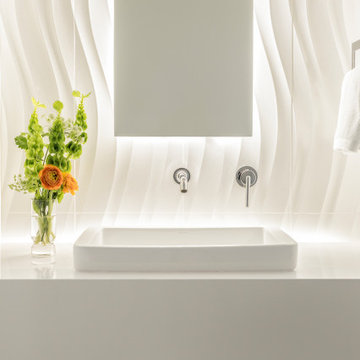361 801 foton på rött, beige badrum
Sortera efter:
Budget
Sortera efter:Populärt i dag
21 - 40 av 361 801 foton
Artikel 1 av 3

A modern high contrast master bathroom with gold fixtures on Lake Superior in northern Minnesota.
photo credit: Alyssa Lee
Idéer för stora vintage vitt badrum, med skåp i shakerstil, svarta skåp, vit kakel, vita väggar, ett undermonterad handfat och grått golv
Idéer för stora vintage vitt badrum, med skåp i shakerstil, svarta skåp, vit kakel, vita väggar, ett undermonterad handfat och grått golv

Bild på ett stort vintage vit vitt en-suite badrum, med skåp i shakerstil, skåp i ljust trä, ett fristående badkar, en dubbeldusch, en toalettstol med hel cisternkåpa, vit kakel, porslinskakel, vita väggar, klinkergolv i porslin, ett väggmonterat handfat, marmorbänkskiva, grått golv och dusch med gångjärnsdörr

Interior Design: Allard + Roberts Interior Design
Construction: K Enterprises
Photography: David Dietrich Photography
Klassisk inredning av ett mellanstort vit vitt en-suite badrum, med skåp i mellenmörkt trä, en dubbeldusch, en toalettstol med separat cisternkåpa, grå kakel, keramikplattor, vita väggar, klinkergolv i keramik, ett undermonterad handfat, bänkskiva i kvarts, grått golv, dusch med gångjärnsdörr och skåp i shakerstil
Klassisk inredning av ett mellanstort vit vitt en-suite badrum, med skåp i mellenmörkt trä, en dubbeldusch, en toalettstol med separat cisternkåpa, grå kakel, keramikplattor, vita väggar, klinkergolv i keramik, ett undermonterad handfat, bänkskiva i kvarts, grått golv, dusch med gångjärnsdörr och skåp i shakerstil

Kat Alves-Photography
Exempel på ett litet lantligt badrum, med svarta skåp, en öppen dusch, en toalettstol med hel cisternkåpa, flerfärgad kakel, stenkakel, vita väggar, marmorgolv, ett undermonterad handfat, marmorbänkskiva och släta luckor
Exempel på ett litet lantligt badrum, med svarta skåp, en öppen dusch, en toalettstol med hel cisternkåpa, flerfärgad kakel, stenkakel, vita väggar, marmorgolv, ett undermonterad handfat, marmorbänkskiva och släta luckor

The shower is universally designed and has no curb or step at its entry. The drawer pulls are also designed for easy use.
A Bonisolli Photography
Idéer för mellanstora vintage badrum, med ett undermonterad handfat, släta luckor, vita skåp, marmorbänkskiva, en kantlös dusch och vit kakel
Idéer för mellanstora vintage badrum, med ett undermonterad handfat, släta luckor, vita skåp, marmorbänkskiva, en kantlös dusch och vit kakel

This brownstone, located in Harlem, consists of five stories which had been duplexed to create a two story rental unit and a 3 story home for the owners. The owner hired us to do a modern renovation of their home and rear garden. The garden was under utilized, barely visible from the interior and could only be accessed via a small steel stair at the rear of the second floor. We enlarged the owner’s home to include the rear third of the floor below which had walk out access to the garden. The additional square footage became a new family room connected to the living room and kitchen on the floor above via a double height space and a new sculptural stair. The rear facade was completely restructured to allow us to install a wall to wall two story window and door system within the new double height space creating a connection not only between the two floors but with the outside. The garden itself was terraced into two levels, the bottom level of which is directly accessed from the new family room space, the upper level accessed via a few stone clad steps. The upper level of the garden features a playful interplay of stone pavers with wood decking adjacent to a large seating area and a new planting bed. Wet bar cabinetry at the family room level is mirrored by an outside cabinetry/grill configuration as another way to visually tie inside to out. The second floor features the dining room, kitchen and living room in a large open space. Wall to wall builtins from the front to the rear transition from storage to dining display to kitchen; ending at an open shelf display with a fireplace feature in the base. The third floor serves as the children’s floor with two bedrooms and two ensuite baths. The fourth floor is a master suite with a large bedroom and a large bathroom bridged by a walnut clad hall that conceals a closet system and features a built in desk. The master bath consists of a tiled partition wall dividing the space to create a large walkthrough shower for two on one side and showcasing a free standing tub on the other. The house is full of custom modern details such as the recessed, lit handrail at the house’s main stair, floor to ceiling glass partitions separating the halls from the stairs and a whimsical builtin bench in the entry.

Jim Bartsch
Idéer för att renovera ett mellanstort vintage en-suite badrum, med ett undermonterad handfat, vita skåp, ett undermonterat badkar, en hörndusch, vit kakel och beige väggar
Idéer för att renovera ett mellanstort vintage en-suite badrum, med ett undermonterad handfat, vita skåp, ett undermonterat badkar, en hörndusch, vit kakel och beige väggar

Published around the world: Master Bathroom with low window inside shower stall for natural light. Shower is a true-divided lite design with tempered glass for safety. Shower floor is of small cararra marble tile. Interior by Robert Nebolon and Sarah Bertram.
Robert Nebolon Architects; California Coastal design
San Francisco Modern, Bay Area modern residential design architects, Sustainability and green design
Matthew Millman: photographer
Link to New York Times May 2013 article about the house: http://www.nytimes.com/2013/05/16/greathomesanddestinations/the-houseboat-of-their-dreams.html?_r=0

The marble wall has a builtin shelves on both sides to hold soap and shampoo. The dark wall is a large format glass tile called Lucian from Ann Sacks. The color is Truffle.

Idéer för ett litet klassiskt vit badrum med dusch, med skåp i shakerstil, blå skåp, ett badkar i en alkov, en dusch/badkar-kombination, vit kakel, tunnelbanekakel, grå väggar, klinkergolv i porslin, ett undermonterad handfat, bänkskiva i kvarts, dusch med duschdraperi och flerfärgat golv

the client decided to eliminate the bathtub and install a large shower with partial fixed shower glass instead of a shower door
Idéer för ett mellanstort klassiskt grå en-suite badrum, med skåp i shakerstil, blå skåp, en öppen dusch, en toalettstol med hel cisternkåpa, grå kakel, keramikplattor, grå väggar, mosaikgolv, ett undermonterad handfat, bänkskiva i kvarts, grått golv och med dusch som är öppen
Idéer för ett mellanstort klassiskt grå en-suite badrum, med skåp i shakerstil, blå skåp, en öppen dusch, en toalettstol med hel cisternkåpa, grå kakel, keramikplattor, grå väggar, mosaikgolv, ett undermonterad handfat, bänkskiva i kvarts, grått golv och med dusch som är öppen

This existing sleeping porch was reworked into a stunning Mid Century bathroom complete with geometric shapes that add interest and texture. Rich woods add warmth to the black and white tiles. Wood tile was installed on the shower walls and pick up on the wood vanity and Asian-inspired custom built armoire.

Inredning av ett klassiskt stort vit vitt en-suite badrum, med blå skåp, en dusch i en alkov, grå väggar, klinkergolv i porslin, ett undermonterad handfat, grått golv, dusch med gångjärnsdörr och luckor med profilerade fronter

Inspiration för små moderna vitt badrum med dusch, med släta luckor, skåp i mörkt trä, en dusch i en alkov, en toalettstol med hel cisternkåpa, vit kakel, porslinskakel, grå väggar, klinkergolv i porslin, ett fristående handfat, bänkskiva i kvarts, vitt golv och dusch med gångjärnsdörr

This beautiful bathroom features cement tiles (from Cement Tile Shop) on the floors with an infinity drain a custom frameless shower door and custom lighting. Vanity is Signature Hardware, and mirror is from Pottery Barn.

Bild på ett funkis badrum, med en kantlös dusch, en vägghängd toalettstol och ett fristående handfat

a bathroom was added between the existing garage and home. A window couldn't be added, so a skylight brings needed sunlight into the space.
WoodStone Inc, General Contractor
Home Interiors, Cortney McDougal, Interior Design
Draper White Photography

Photography: Barry Halkin
Idéer för vintage badrum för barn, med ett badkar med tassar, tunnelbanekakel, ett väggmonterat handfat och blå väggar
Idéer för vintage badrum för barn, med ett badkar med tassar, tunnelbanekakel, ett väggmonterat handfat och blå väggar
361 801 foton på rött, beige badrum
2


