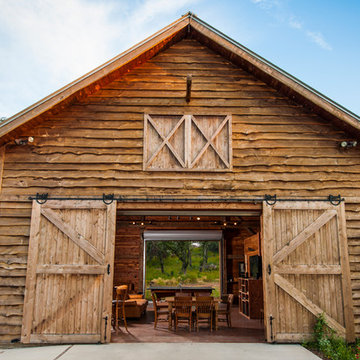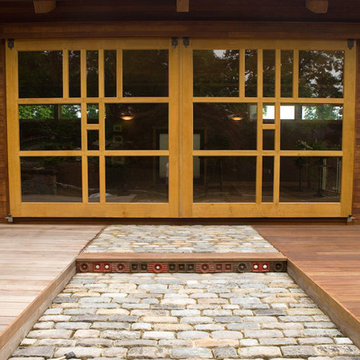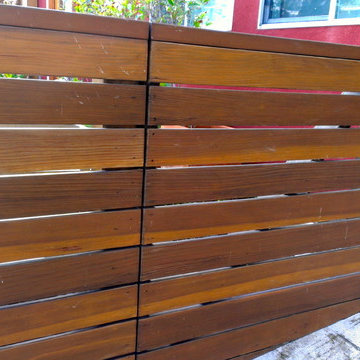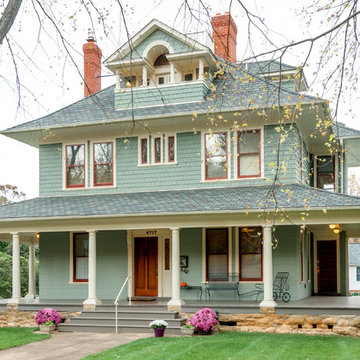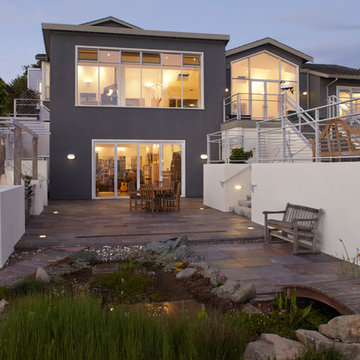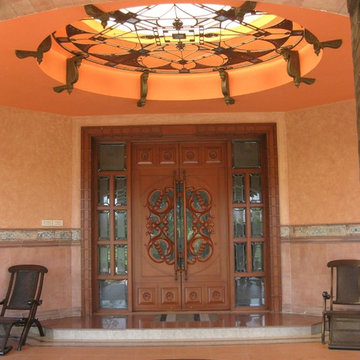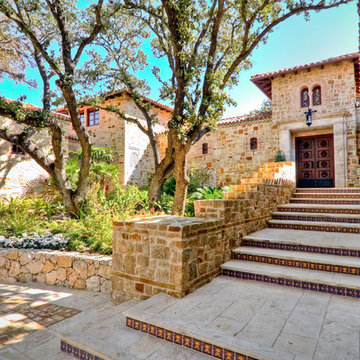98 016 foton på rött, brunt hus
Sortera efter:
Budget
Sortera efter:Populärt i dag
121 - 140 av 98 016 foton
Artikel 1 av 3
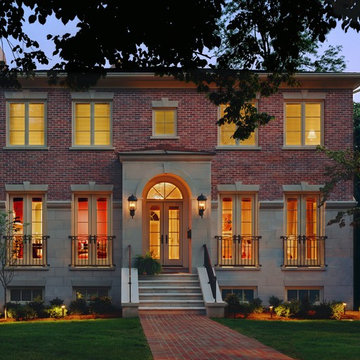
Alise O'Brien Photography
As Featured in http://www.stlmag.com/St-Louis-AT-HOME/ The Forever House
Practicality, programming flexibility, amenities, innovative design, and rpojection toward the site and landscaping are common goals. Sometimes the site's inherent contradictions establish the design and the final design pays homage to the site. Such is the case in this Classic home, built in Old Towne Clayton on a City lot.
The family had one basic requirement: they wanted a home to last their entire lives. The result of the design team is a stack of three floors, each with 2,200 s.f.. This is a basic design, termed a foursquare house, with four large rooms on each floor - a plan that has been used for centuries. The exterior is classic: the interior provides a twist. Interior architectural details call to mind details from the Arts and Crafts movement, such as archways throughout the house, simple millwork, and hardwre appropriate to the period.
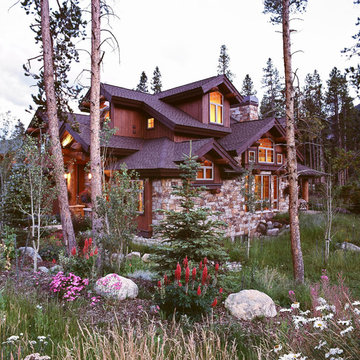
David A. Beal and Associates designed this beautiful home located in The Reserve at Frisco. A massive two story stone fireplace with custom doors and a log mantle is the interior centerpiece. Hand crafted log details and rough-sawn wood ceilings are abundant throughout the home. Exposed half logs wrap around a thirty inch diameter log post to form a one-of-a-kind custom staircase. The exterior is comprised of logs, vertical board and batten siding, and substantial amounts of Oklahoma stone veneer. This spacious 5,200 square foot home is the ultimate in livability.

Scott Amundson
Foto på ett rustikt brunt trähus, med allt i ett plan och sadeltak
Foto på ett rustikt brunt trähus, med allt i ett plan och sadeltak
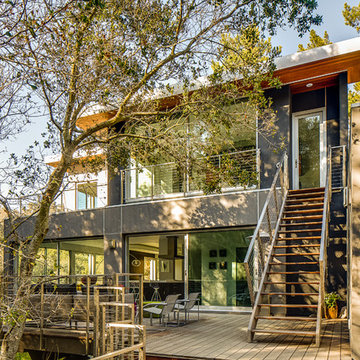
For this remodel in Portola Valley, California we were hired to rejuvenate a circa 1980 modernist house clad in deteriorating vertical wood siding. The house included a greenhouse style sunroom which got so unbearably hot as to be unusable. We opened up the floor plan and completely demolished the sunroom, replacing it with a new dining room open to the remodeled living room and kitchen. We added a new office and deck above the new dining room and replaced all of the exterior windows, mostly with oversized sliding aluminum doors by Fleetwood to open the house up to the wooded hillside setting. Stainless steel railings protect the inhabitants where the sliding doors open more than 50 feet above the ground below. We replaced the wood siding with stucco in varying tones of gray, white and black, creating new exterior lines, massing and proportions. We also created a new master suite upstairs and remodeled the existing powder room.
Architecture by Mark Brand Architecture. Interior Design by Mark Brand Architecture in collaboration with Applegate Tran Interiors. Lighting design by Luminae Souter. Photos by Christopher Stark Photography.
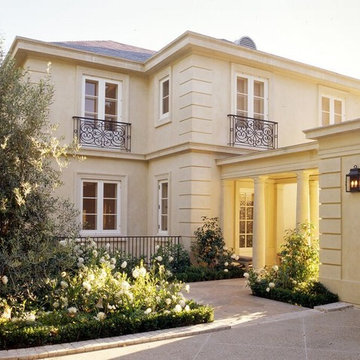
Secondary entrance and side elevation.
Photographer: Mark Darley, Matthew Millman
Idéer för mellanstora vintage beige hus, med två våningar, sadeltak och tak i shingel
Idéer för mellanstora vintage beige hus, med två våningar, sadeltak och tak i shingel
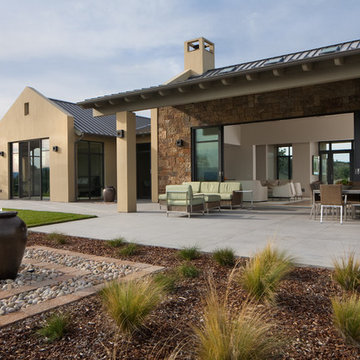
photos by leperephotography.com
This 3200 square foot second home sits on 10 acres in the Santa Ynez Valley. I incorporated some forms and details from traditional English country cottages but with a contemporary interpretation. A metal roof, steel windows, and crisp detailing combined with the warmth of hardwood flooring and exterior stone makes the home sophisticated and comfortable. Several terraces and a screened porch expand the living areas into the adjacent gardens.

Inspiration för ett stort funkis svart hus, med metallfasad, två våningar, platt tak och tak i metall
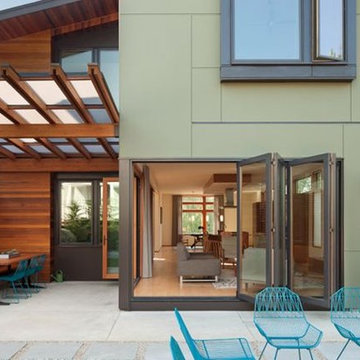
Backyard exterior. Taken by Lara Swimmer.
Idéer för ett mellanstort modernt grönt hus, med två våningar
Idéer för ett mellanstort modernt grönt hus, med två våningar

Surrounded by permanently protected open space in the historic winemaking area of the South Livermore Valley, this house presents a weathered wood barn to the road, and has metal-clad sheds behind. The design process was driven by the metaphor of an old farmhouse that had been incrementally added to over the years. The spaces open to expansive views of vineyards and unspoiled hills.
Erick Mikiten, AIA

In order to meld with the clean lines of this contemporary Boulder residence, lights were detailed such that they float each step at night. This hidden lighting detail was the perfect complement to the cascading hardscape.
Architect: Mosaic Architects, Boulder Colorado
Landscape Architect: R Design, Denver Colorado
Photographer: Jim Bartsch Photography
Key Words: Lights under stairs, step lights, lights under treads, stair lighting, exterior stair lighting, exterior stairs, outdoor stairs outdoor stair lighting, landscape stair lighting, landscape step lighting, outdoor step lighting, LED step lighting, LED stair Lighting, hardscape lighting, outdoor lighting, exterior lighting, lighting designer, lighting design, contemporary exterior, modern exterior, contemporary exterior lighting, exterior modern, modern exterior lighting, modern exteriors, contemporary exteriors, modern lighting, modern lighting, modern lighting design, modern lighting, modern design, modern lighting design, modern design
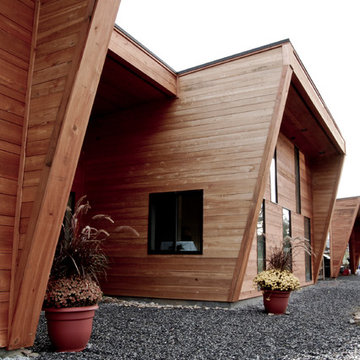
The Mason residence is a single family residence in Moorseville, NC.
Exempel på ett asiatiskt hus
Exempel på ett asiatiskt hus
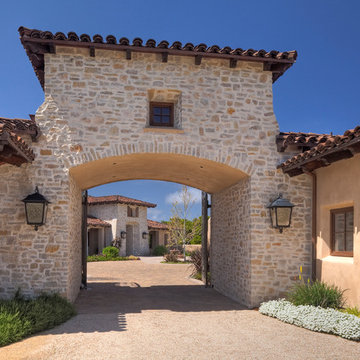
Photo Credit: Mark Schwartz
Idéer för medelhavsstil stenhus, med tak med takplattor
Idéer för medelhavsstil stenhus, med tak med takplattor

Exempel på ett litet amerikanskt grönt trähus, med två våningar och sadeltak
98 016 foton på rött, brunt hus
7
