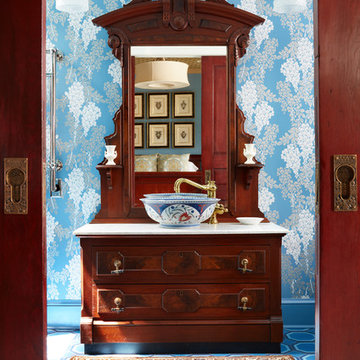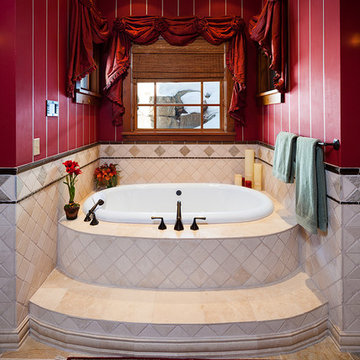1 114 foton på rött en-suite badrum
Sortera efter:
Budget
Sortera efter:Populärt i dag
141 - 160 av 1 114 foton
Artikel 1 av 3
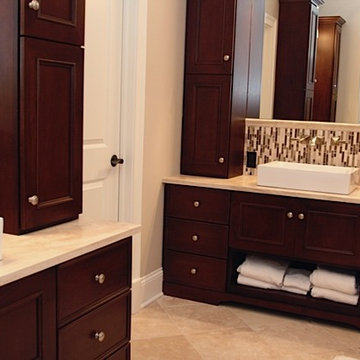
Foto på ett mellanstort funkis en-suite badrum, med luckor med infälld panel, skåp i mörkt trä, beige kakel, brun kakel, vit kakel, mosaik, beige väggar, travertin golv, ett piedestal handfat och bänkskiva i kalksten
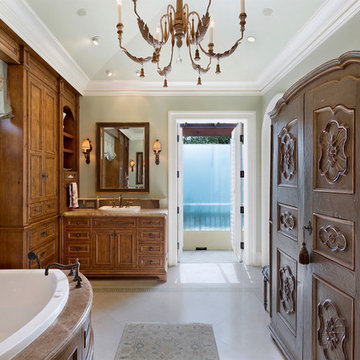
Bathroom
Inspiration för mellanstora medelhavsstil brunt en-suite badrum, med bruna skåp, ett platsbyggt badkar, gröna väggar, ett nedsänkt handfat, vitt golv, en toalettstol med hel cisternkåpa, klinkergolv i porslin, marmorbänkskiva och luckor med infälld panel
Inspiration för mellanstora medelhavsstil brunt en-suite badrum, med bruna skåp, ett platsbyggt badkar, gröna väggar, ett nedsänkt handfat, vitt golv, en toalettstol med hel cisternkåpa, klinkergolv i porslin, marmorbänkskiva och luckor med infälld panel
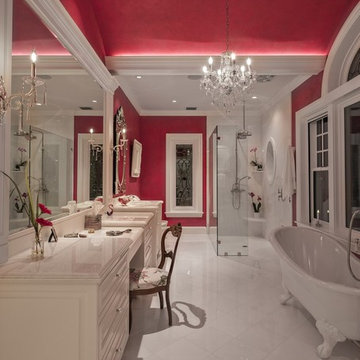
Bild på ett mycket stort vintage en-suite badrum, med ett badkar med tassar, en kantlös dusch, en toalettstol med hel cisternkåpa, marmorgolv, marmorbänkskiva och med dusch som är öppen
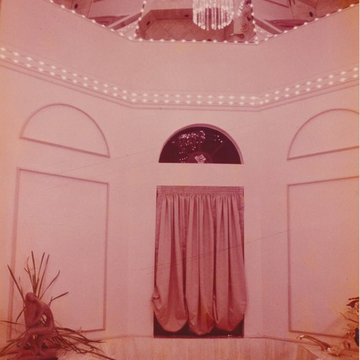
Octagonal tub and vanity area with mirrored ceiling and decorative accent lighting
Idéer för mellanstora medelhavsstil en-suite badrum
Idéer för mellanstora medelhavsstil en-suite badrum
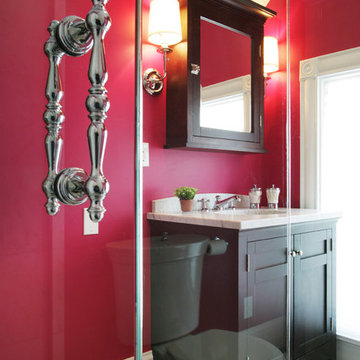
Victorian bath remodel with new fixtures, marble tile, custom medicine cabinet and Perrin & Rowe fixtures to complete the details.
Idéer för stora vintage en-suite badrum, med ett undermonterad handfat, möbel-liknande, skåp i mörkt trä, marmorbänkskiva, en öppen dusch, en toalettstol med separat cisternkåpa, vit kakel, stenkakel, rosa väggar och marmorgolv
Idéer för stora vintage en-suite badrum, med ett undermonterad handfat, möbel-liknande, skåp i mörkt trä, marmorbänkskiva, en öppen dusch, en toalettstol med separat cisternkåpa, vit kakel, stenkakel, rosa väggar och marmorgolv
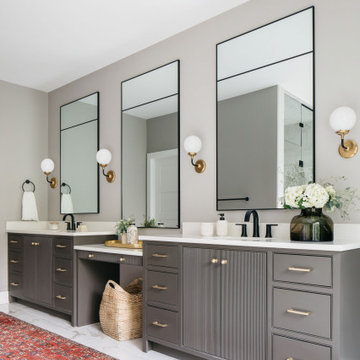
The double vanity of your dreams… ?
These master bath vanities feature all kinds of custom cabinetry details: reeded doors, beaded inset cabinets, & even a vanity drawer with a getting ready space.
Save this post for future vanity inspo!
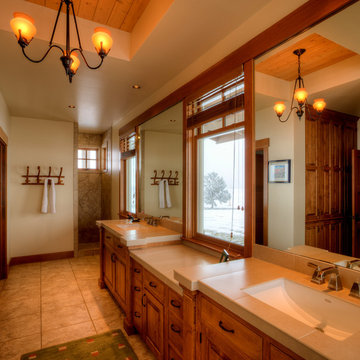
Photography by Lucas Henning.
Exempel på ett stort lantligt beige beige en-suite badrum, med luckor med upphöjd panel, beige skåp, en öppen dusch, beige kakel, porslinskakel, beige väggar, klinkergolv i porslin, ett undermonterad handfat, kaklad bänkskiva, beiget golv och med dusch som är öppen
Exempel på ett stort lantligt beige beige en-suite badrum, med luckor med upphöjd panel, beige skåp, en öppen dusch, beige kakel, porslinskakel, beige väggar, klinkergolv i porslin, ett undermonterad handfat, kaklad bänkskiva, beiget golv och med dusch som är öppen
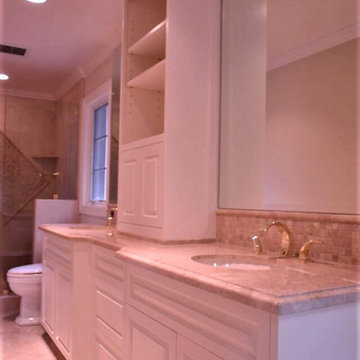
Klassisk inredning av ett mellanstort grå grått en-suite badrum, med luckor med upphöjd panel, vita skåp, en dusch i en alkov, en toalettstol med separat cisternkåpa, beige kakel, keramikplattor, vita väggar, klinkergolv i keramik, ett undermonterad handfat, granitbänkskiva, beiget golv och dusch med gångjärnsdörr
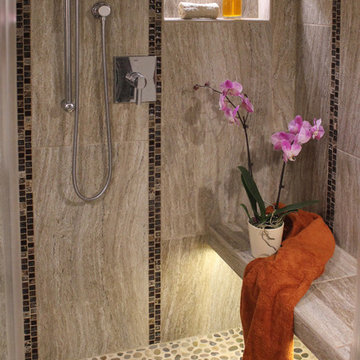
The accent mosaic tile stripes complement the large rectangular wall tile in this shower while the pebble flooring gives the space a calm organic feel. This walk-in shower also features convenient lighted niches.
---
Project by Wiles Design Group. Their Cedar Rapids-based design studio serves the entire Midwest, including Iowa City, Dubuque, Davenport, and Waterloo, as well as North Missouri and St. Louis.
For more about Wiles Design Group, see here: https://wilesdesigngroup.com/
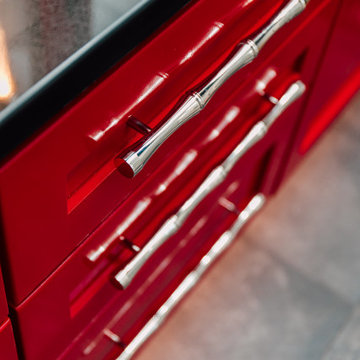
Re-imagined master bath with an asian theme, walk in shower, floating vanity and under cabinet lighting.
Inspiration för mellanstora asiatiska svart en-suite badrum, med skåp i shakerstil, röda skåp, en kantlös dusch, en vägghängd toalettstol, svart och vit kakel, porslinskakel, vita väggar, klinkergolv i porslin, ett undermonterad handfat, bänkskiva i kvarts, grått golv och dusch med gångjärnsdörr
Inspiration för mellanstora asiatiska svart en-suite badrum, med skåp i shakerstil, röda skåp, en kantlös dusch, en vägghängd toalettstol, svart och vit kakel, porslinskakel, vita väggar, klinkergolv i porslin, ett undermonterad handfat, bänkskiva i kvarts, grått golv och dusch med gångjärnsdörr
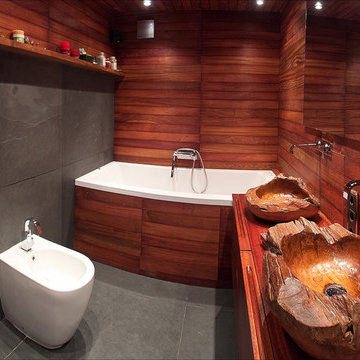
Inspiration för mellanstora lantliga en-suite badrum, med skåp i mellenmörkt trä, ett badkar i en alkov och ett fristående handfat
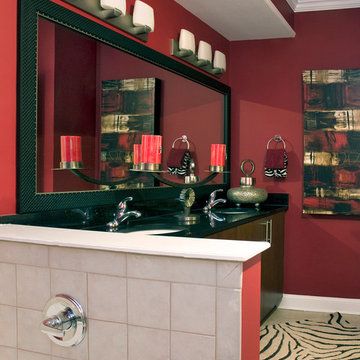
Barbara Elliott & Jennifer Ward Woods
Inspiration för mellanstora asiatiska en-suite badrum, med släta luckor, röda väggar, ett undermonterad handfat och granitbänkskiva
Inspiration för mellanstora asiatiska en-suite badrum, med släta luckor, röda väggar, ett undermonterad handfat och granitbänkskiva
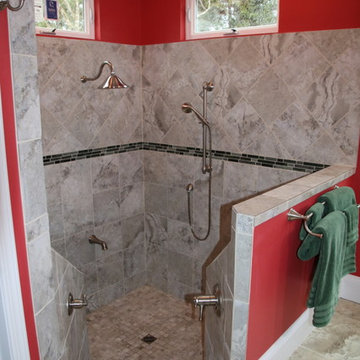
Sunken Shower and Bath tub
Foto på ett stort vintage en-suite badrum, med ett badkar i en alkov, en dusch/badkar-kombination, cementkakel, röda väggar och klinkergolv i keramik
Foto på ett stort vintage en-suite badrum, med ett badkar i en alkov, en dusch/badkar-kombination, cementkakel, röda väggar och klinkergolv i keramik

Twin Peaks House is a vibrant extension to a grand Edwardian homestead in Kensington.
Originally built in 1913 for a wealthy family of butchers, when the surrounding landscape was pasture from horizon to horizon, the homestead endured as its acreage was carved up and subdivided into smaller terrace allotments. Our clients discovered the property decades ago during long walks around their neighbourhood, promising themselves that they would buy it should the opportunity ever arise.
Many years later the opportunity did arise, and our clients made the leap. Not long after, they commissioned us to update the home for their family of five. They asked us to replace the pokey rear end of the house, shabbily renovated in the 1980s, with a generous extension that matched the scale of the original home and its voluminous garden.
Our design intervention extends the massing of the original gable-roofed house towards the back garden, accommodating kids’ bedrooms, living areas downstairs and main bedroom suite tucked away upstairs gabled volume to the east earns the project its name, duplicating the main roof pitch at a smaller scale and housing dining, kitchen, laundry and informal entry. This arrangement of rooms supports our clients’ busy lifestyles with zones of communal and individual living, places to be together and places to be alone.
The living area pivots around the kitchen island, positioned carefully to entice our clients' energetic teenaged boys with the aroma of cooking. A sculpted deck runs the length of the garden elevation, facing swimming pool, borrowed landscape and the sun. A first-floor hideout attached to the main bedroom floats above, vertical screening providing prospect and refuge. Neither quite indoors nor out, these spaces act as threshold between both, protected from the rain and flexibly dimensioned for either entertaining or retreat.
Galvanised steel continuously wraps the exterior of the extension, distilling the decorative heritage of the original’s walls, roofs and gables into two cohesive volumes. The masculinity in this form-making is balanced by a light-filled, feminine interior. Its material palette of pale timbers and pastel shades are set against a textured white backdrop, with 2400mm high datum adding a human scale to the raked ceilings. Celebrating the tension between these design moves is a dramatic, top-lit 7m high void that slices through the centre of the house. Another type of threshold, the void bridges the old and the new, the private and the public, the formal and the informal. It acts as a clear spatial marker for each of these transitions and a living relic of the home’s long history.
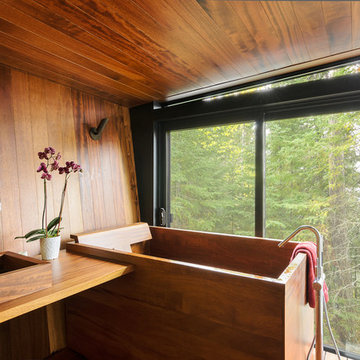
Foto på ett rustikt en-suite badrum, med ett japanskt badkar, ett fristående handfat och träbänkskiva

This serene bathroom has a steam room with a custom chaise designed after the owner's body for the perfect spa experience.
Bild på ett stort grå grått en-suite badrum, med grå skåp, en dubbeldusch, en toalettstol med separat cisternkåpa, grå kakel, marmorkakel, vita väggar, kalkstensgolv, ett undermonterad handfat, bänkskiva i kalksten, grått golv, dusch med gångjärnsdörr och luckor med infälld panel
Bild på ett stort grå grått en-suite badrum, med grå skåp, en dubbeldusch, en toalettstol med separat cisternkåpa, grå kakel, marmorkakel, vita väggar, kalkstensgolv, ett undermonterad handfat, bänkskiva i kalksten, grått golv, dusch med gångjärnsdörr och luckor med infälld panel
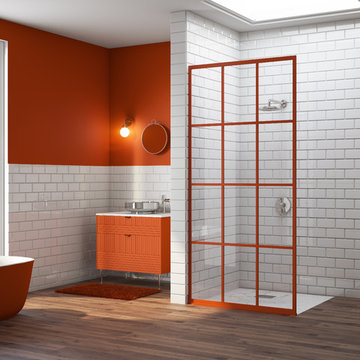
Gridscape Series Colorize Full Divided Light Fixed Panel factory window shower screen featured in eclectic master bath.
Grid Pattern = GS1
Metal Color = Matchtip (Red)
Glass = Clear
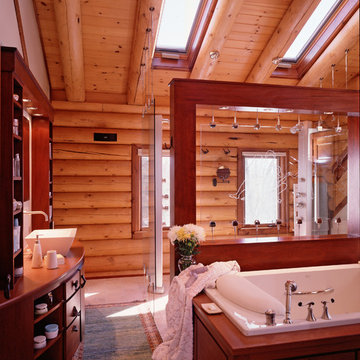
Idéer för ett en-suite badrum, med skåp i mörkt trä, ett platsbyggt badkar och ett fristående handfat
1 114 foton på rött en-suite badrum
8

