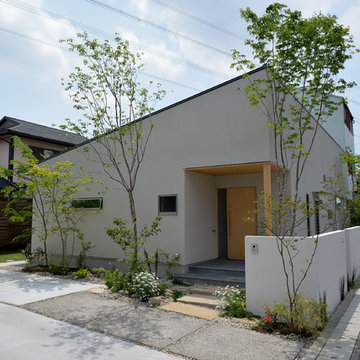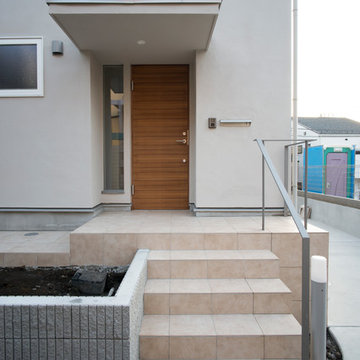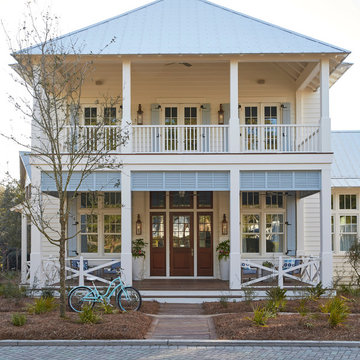76 973 foton på rött, grått hus
Sortera efter:
Budget
Sortera efter:Populärt i dag
41 - 60 av 76 973 foton
Artikel 1 av 3
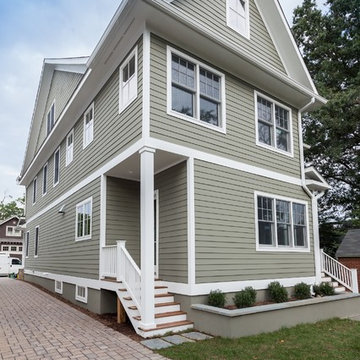
Foto på ett amerikanskt grönt hus, med tre eller fler plan, fiberplattor i betong och tak i shingel
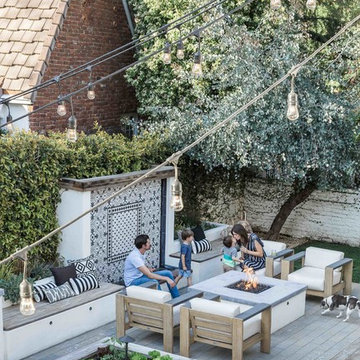
Outdoor living space in backyard features a fire pit and a cement tile fountain.
Foto på ett vitt hus, med två våningar
Foto på ett vitt hus, med två våningar

Idéer för att renovera ett mellanstort amerikanskt grönt hus, med två våningar, blandad fasad och sadeltak
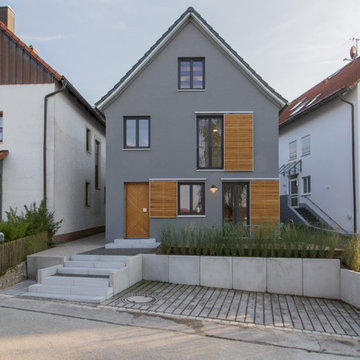
Reinhard Fiedler
Nordisk inredning av ett mellanstort grått hus, med tre eller fler plan, stuckatur och sadeltak
Nordisk inredning av ett mellanstort grått hus, med tre eller fler plan, stuckatur och sadeltak
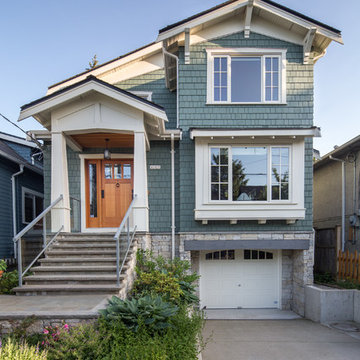
Idéer för ett mellanstort klassiskt grönt hus, med två våningar, sadeltak och tak i shingel
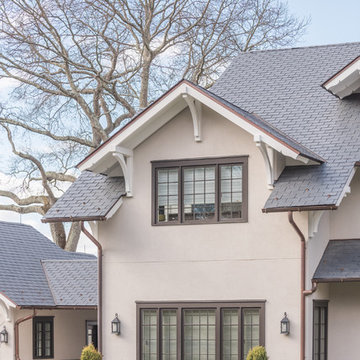
Inspiration för stora klassiska beige hus, med tre eller fler plan, stuckatur, sadeltak och tak i shingel
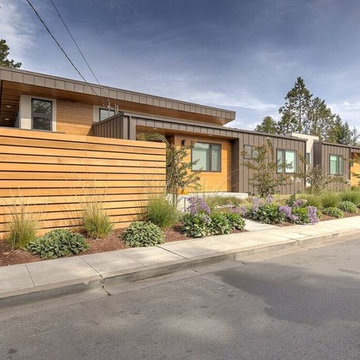
Idéer för mellanstora funkis bruna hus, med allt i ett plan, blandad fasad, platt tak och tak i metall
The soffit’s generous width enabled the homeowners to illuminate the garage entry with Halo low voltage down-lighting trimmed in an aluminum finish to match the garage doors.

This beautiful lake and snow lodge site on the waters edge of Lake Sunapee, and only one mile from Mt Sunapee Ski and Snowboard Resort. The home features conventional and timber frame construction. MossCreek's exquisite use of exterior materials include poplar bark, antique log siding with dovetail corners, hand cut timber frame, barn board siding and local river stone piers and foundation. Inside, the home features reclaimed barn wood walls, floors and ceilings.

Exempel på ett litet lantligt svart hus, med allt i ett plan, vinylfasad, sadeltak och tak i shingel
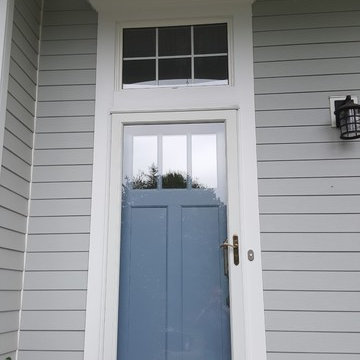
Exempel på ett mellanstort klassiskt grått hus, med två våningar, fiberplattor i betong, sadeltak och tak i shingel
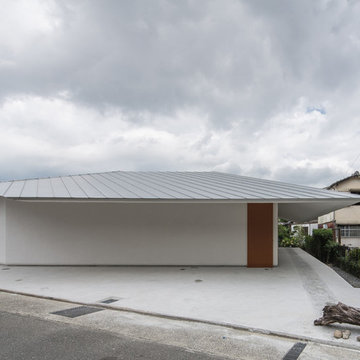
設計監理:高木正三郎+建築巧房
写真:イノウエサトル
Inspiration för moderna vita hus, med allt i ett plan och sadeltak
Inspiration för moderna vita hus, med allt i ett plan och sadeltak

Robert Miller Photography
Inspiration för ett stort amerikanskt blått hus, med tre eller fler plan, fiberplattor i betong, tak i shingel och sadeltak
Inspiration för ett stort amerikanskt blått hus, med tre eller fler plan, fiberplattor i betong, tak i shingel och sadeltak

Inredning av ett modernt stort vitt hus, med allt i ett plan, stuckatur, tak i metall och platt tak

New zoning codes paved the way for building an Accessory Dwelling Unit in this homes Minneapolis location. This new unit allows for independent multi-generational housing within close proximity to a primary residence and serves visiting family, friends, and an occasional Airbnb renter. The strategic use of glass, partitions, and vaulted ceilings create an open and airy interior while keeping the square footage below 400 square feet. Vertical siding and awning windows create a fresh, yet complementary addition.
Christopher Strom was recognized in the “Best Contemporary” category in Marvin Architects Challenge 2017. The judges admired the simple addition that is reminiscent of the traditional red barn, yet uses strategic volume and glass to create a dramatic contemporary living space.
76 973 foton på rött, grått hus
3
