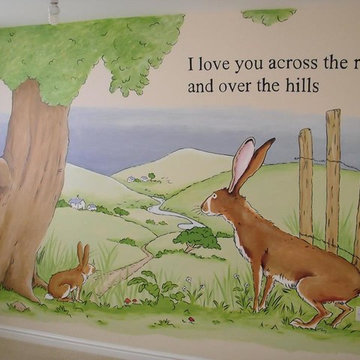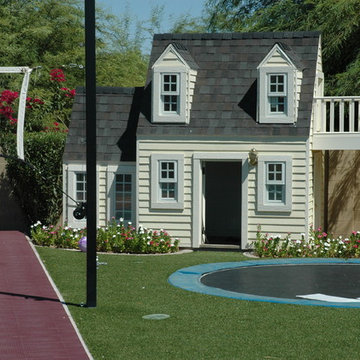Sortera efter:
Budget
Sortera efter:Populärt i dag
61 - 80 av 10 866 foton
Artikel 1 av 3
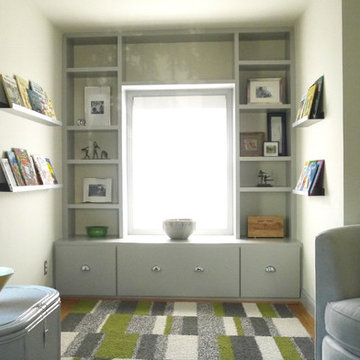
Exempel på ett litet klassiskt könsneutralt barnrum kombinerat med lekrum och för 4-10-åringar, med vita väggar och ljust trägolv
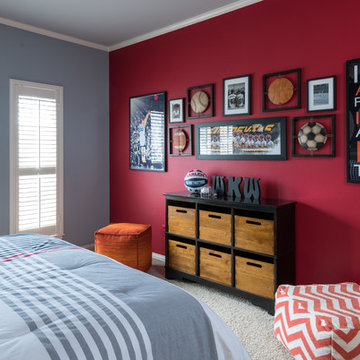
This boy’s room is fun and reflects his personality of sports. We used a custom sports mural for the accent wall behind the low profile bed. We used gray, red, orange, and black in the room with bedding, walls colors, wall décor and accessories. Furniture was kept to a minimum.
Michael Hunter Photography

Leland Gebhardt Photography
Bild på ett vintage barnrum kombinerat med sovrum, med blå väggar, ljust trägolv och beiget golv
Bild på ett vintage barnrum kombinerat med sovrum, med blå väggar, ljust trägolv och beiget golv

Alexey Gold-Dvoryadkin
Please see link for rug:
https://shopyourdecor.com/products/rainbow-geometric-rug
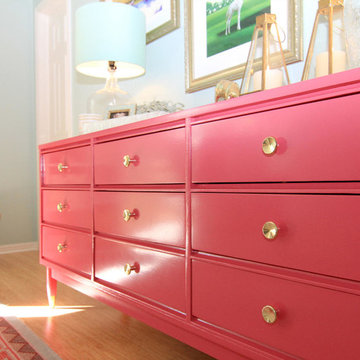
Design by: Etch Design Group
www.etchdesigngroup.com
Photography by: www.noveldesigngroup.com
Bild på ett stort eklektiskt babyrum, med blå väggar och mellanmörkt trägolv
Bild på ett stort eklektiskt babyrum, med blå väggar och mellanmörkt trägolv
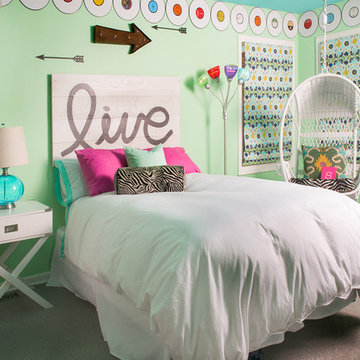
Rose Yuen
Idéer för ett modernt barnrum kombinerat med sovrum, med gröna väggar och heltäckningsmatta
Idéer för ett modernt barnrum kombinerat med sovrum, med gröna väggar och heltäckningsmatta

Mark Lohman
Idéer för att renovera ett stort vintage flickrum kombinerat med sovrum och för 4-10-åringar, med lila väggar, målat trägolv och flerfärgat golv
Idéer för att renovera ett stort vintage flickrum kombinerat med sovrum och för 4-10-åringar, med lila väggar, målat trägolv och flerfärgat golv
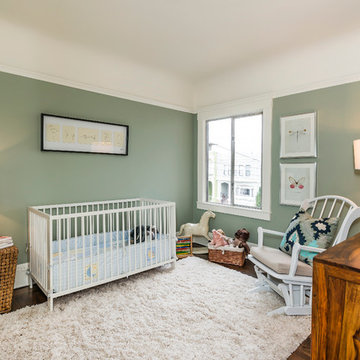
Idéer för ett mellanstort klassiskt könsneutralt babyrum, med gröna väggar, mörkt trägolv och brunt golv
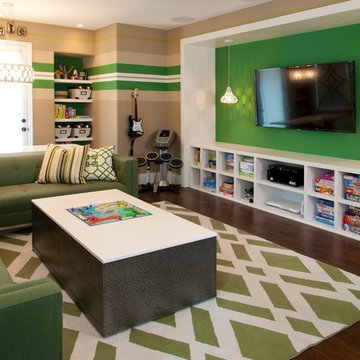
Bild på ett funkis könsneutralt barnrum kombinerat med lekrum, med mörkt trägolv och flerfärgade väggar
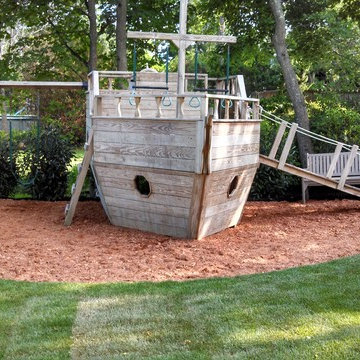
Irregular bluestone path. Picture taken before seed lawn filled joints.
Foto på ett mellanstort maritimt barnrum
Foto på ett mellanstort maritimt barnrum
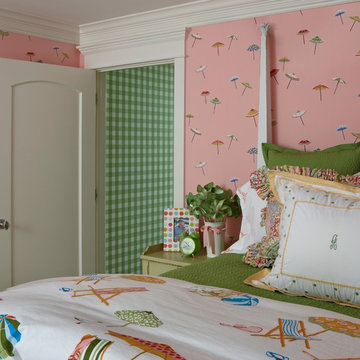
Klassisk inredning av ett mellanstort flickrum kombinerat med sovrum, med flerfärgade väggar

Modern inredning av ett mellanstort könsneutralt babyrum, med flerfärgade väggar, mörkt trägolv och brunt golv
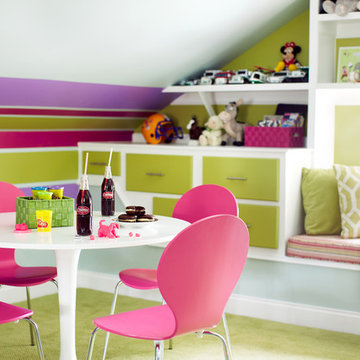
Kara Cox Interiors, Photographed by Stacey Van Berkel
Inredning av ett eklektiskt barnrum kombinerat med lekrum, med grönt golv och heltäckningsmatta
Inredning av ett eklektiskt barnrum kombinerat med lekrum, med grönt golv och heltäckningsmatta
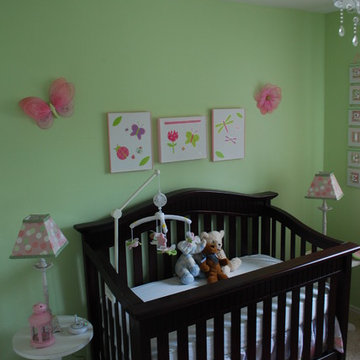
The inspiration fabrics were used on the crib skirt and lampshades to further dress the room while providing additional light. A shag pink rug adds a fun layer of color and texture - and a soft spot for baby.
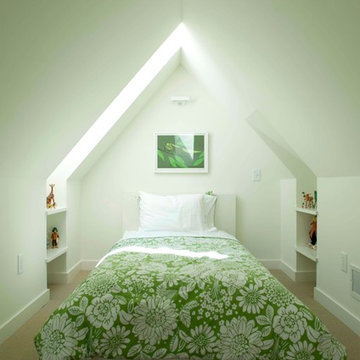
Child's bed niche in an attic space rebuilt to retain the gable roof profile on the street side of the home.
Photo by James Schwartz
Modern inredning av ett barnrum kombinerat med sovrum, med vita väggar och heltäckningsmatta
Modern inredning av ett barnrum kombinerat med sovrum, med vita väggar och heltäckningsmatta
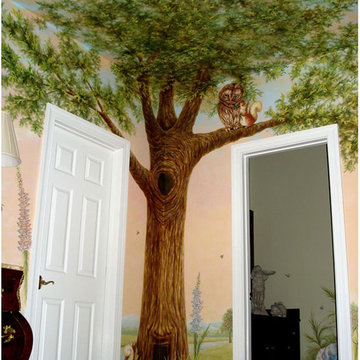
Acrylic on sheetrock, all walls and ceiling of bedroom and 1 wall of bath.
Inspired by the client’s favorite Beatrix Potter stories and illustrations, this mural features a sunrise sky spreading across the walls and ceiling, with a landscape background around all of the walls. The four poster Venetian bronze crib has a silk 3-D canopy fashioned after a hot air balloon with its trompe l’oeil top painted into the ceiling. The fabrics supplied inspiration for the colors of the mural, while the finish and design of the furniture helped determine the intensity of the design. While the Peter Rabbit tales are the inspiration for this mural, the characters have been enlarged, intensified and enhanced from the original softer and more sketch-like watercolor paintings in order to coordinate with the client’s tastes in decor. The mural also includes 3 of the family Pomeranians, as well as the characters Peter Rabbit, Flopsy, Mopsy, Cotton Tail, and Mother Rabbit, Jemima Puddleduck, Jeremy Fisher, Owl Brown, Squirrel Nutkin, Mrs. Tiggywinkle, Mr. Todd the fox, and mice from the Tailor of Gloucester.
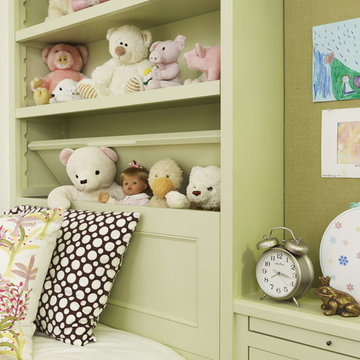
Kids are often our most difficult clients to please! Why, you ask? Because we are up against unbridled creativity. So, we are forced to regress. Think like a child - like anything is possible if you can dream it. Dressers that open to reveal secret passage ways, hidden play-lofts in ceilings, beds tucked into alcoves, chalkboard hallways and headboards that double as toy chests. These are a few of our favorite things. Don't we wish all our clients let us think like kids!
10 866 foton på rött, grönt baby- och barnrum
4


