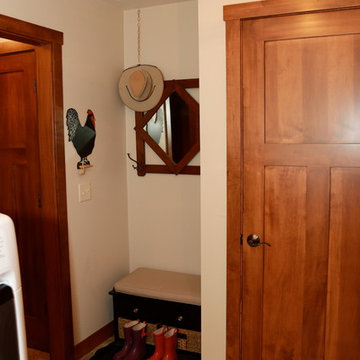70 foton på rött grovkök
Sortera efter:
Budget
Sortera efter:Populärt i dag
21 - 40 av 70 foton
Artikel 1 av 3
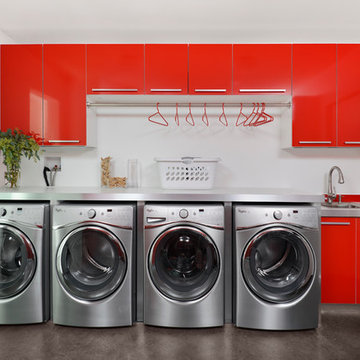
The combination Laundry Room/Office features Red gloss lacquer cabinets with aluminum edging by Stossa, Two washers, two dryers, and White Formica countertops with stainless edge 2 1/2” thick. There is a utility sink, built-in desk, under cabinet lighting and power strip, with stained concrete floors.
Photo by Jim Tschetter
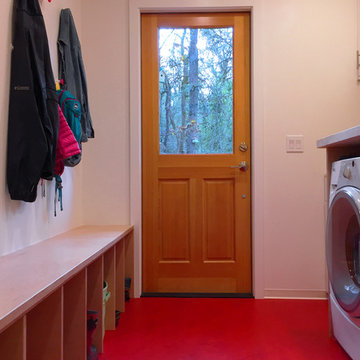
Mud room and laundry room combination, with colorful hooks for coats and shoe storage cubbies under a custom built-in bench.
Exempel på ett litet modernt parallellt grovkök, med vita väggar, laminatgolv och en tvättmaskin och torktumlare bredvid varandra
Exempel på ett litet modernt parallellt grovkök, med vita väggar, laminatgolv och en tvättmaskin och torktumlare bredvid varandra
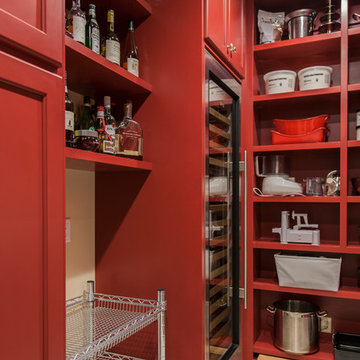
Angela Francis
Idéer för ett mellanstort klassiskt svart u-format grovkök, med en undermonterad diskho, luckor med infälld panel, röda skåp, granitbänkskiva, beige väggar, klinkergolv i porslin, en tvättmaskin och torktumlare bredvid varandra och beiget golv
Idéer för ett mellanstort klassiskt svart u-format grovkök, med en undermonterad diskho, luckor med infälld panel, röda skåp, granitbänkskiva, beige väggar, klinkergolv i porslin, en tvättmaskin och torktumlare bredvid varandra och beiget golv
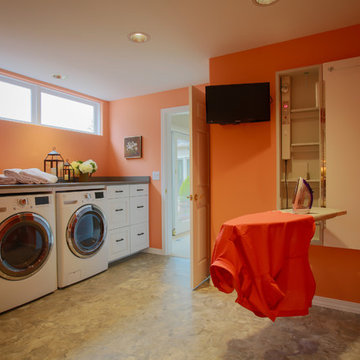
The new laundry and garden room was created by capturing the old master bathroom and walk in closet spaces. Their laundry use to be in their basement.

An open 2 story foyer also serves as a laundry space for a family of 5. Previously the machines were hidden behind bifold doors along with a utility sink. The new space is completely open to the foyer and the stackable machines are hidden behind flipper pocket doors so they can be tucked away when not in use. An extra deep countertop allow for plenty of space while folding and sorting laundry. A small deep sink offers opportunities for soaking the wash, as well as a makeshift wet bar during social events. Modern slab doors of solid Sapele with a natural stain showcases the inherent honey ribbons with matching vertical panels. Lift up doors and pull out towel racks provide plenty of useful storage in this newly invigorated space.
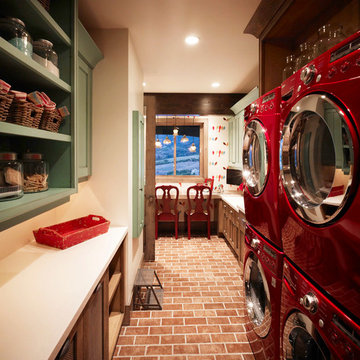
Idéer för att renovera ett mellanstort vintage parallellt grovkök, med luckor med infälld panel, gröna skåp, bänkskiva i kvarts, beige väggar, tegelgolv och en tvättpelare
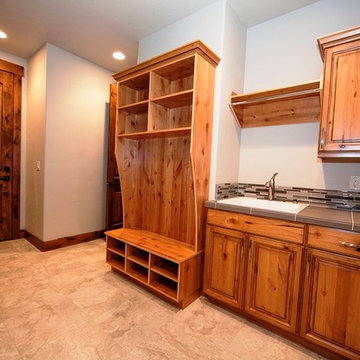
Idéer för mellanstora rustika linjära grovkök, med en nedsänkt diskho, luckor med profilerade fronter, skåp i mellenmörkt trä, kaklad bänkskiva, vita väggar och klinkergolv i porslin
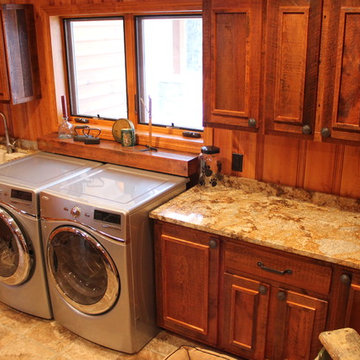
Natalie Jonas
Idéer för ett stort rustikt linjärt grovkök, med en enkel diskho, luckor med infälld panel, granitbänkskiva, travertin golv, en tvättmaskin och torktumlare bredvid varandra, skåp i mörkt trä och bruna väggar
Idéer för ett stort rustikt linjärt grovkök, med en enkel diskho, luckor med infälld panel, granitbänkskiva, travertin golv, en tvättmaskin och torktumlare bredvid varandra, skåp i mörkt trä och bruna väggar
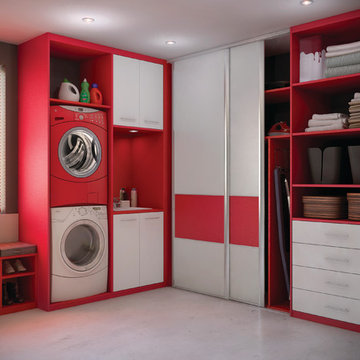
Dans cet espace restreint, à côté des machines superposées, deux rangements à portes battantes encadrent l’évier. Pour une luminosité optimale, un éclairage Led et un miroir ont été intégrés. Sur l’autre pan de mur, un placard à portes coulissantes comprend notamment un espace dédié à la planche à repasser et se termine par un placard ouvert avec tiroirs. Enfin, l’espace réduit sous la fenêtre accueille un banc-rangement à chaussures.

Not surprising, mudrooms are gaining in popularity, both for their practical and functional use. This busy Lafayette family was ready to build a mudroom of their own.
Riverside Construction helped them plan a mudroom layout that would work hard for the home. The design plan included combining three smaller rooms into one large, well-organized space. Several walls were knocked down and an old cabinet was removed, as well as an unused toilet.
As part of the remodel, a new upper bank of cabinets was installed along the wall, which included open shelving perfect for storing backpacks to tennis rackets. In addition, a custom wainscoting back wall was designed to hold several coat hooks. For shoe changing, Riverside Construction added a sturdy built-in bench seat and a lower bank of open shelves to store shoes. The existing bathroom sink was relocated to make room for a large closet.
To finish this mudroom/laundry room addition, the homeowners selected a fun pop of color for the walls and chose easy-to-clean, durable 13 x 13 tile flooring for high-trafficked areas.
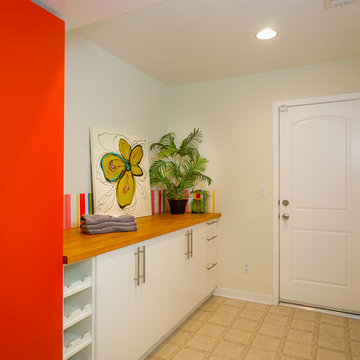
Tom Clary, Photographer
Staging a home to sell can help get the best price! Stage homes can also be a great source of design ideas. As a designer, it's fun to get called into to assist in the process. Staging can mean placement of furniture, but it's also about giving guidance and direction to the homeowner on steps they can take on the exterior of their home. Getting the house ready for sale is not just about filling it with furniture, but about creating that perfect curb appeal. Something buyers can look at and feel they can move right in!
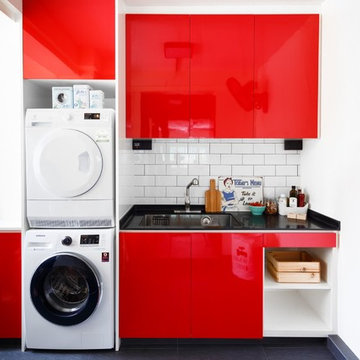
Marcus Lim
Inredning av ett eklektiskt svart svart grovkök, med en undermonterad diskho, släta luckor, röda skåp, vita väggar, en tvättpelare och svart golv
Inredning av ett eklektiskt svart svart grovkök, med en undermonterad diskho, släta luckor, röda skåp, vita väggar, en tvättpelare och svart golv
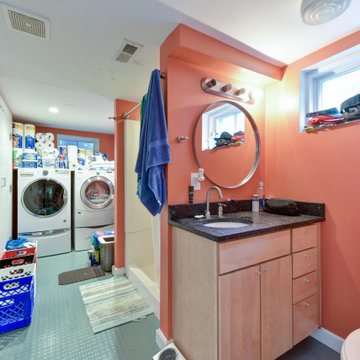
Foto på ett stort l-format grovkök, med en undermonterad diskho, orange väggar, laminatgolv, en tvättmaskin och torktumlare bredvid varandra och blått golv
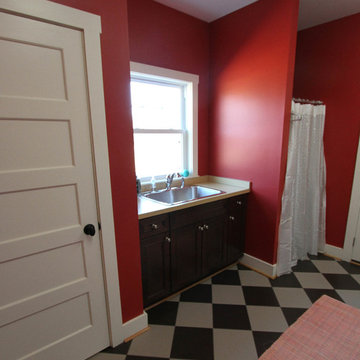
Multi functional mud room in a rural farm setting. Shower, toilet area, washer dryer, utility sink with a punch of color with black and white tile set diagonally to create more interest. Built by Foreman Builders, Winchester VA.
e.g. Photography by Manon Roderick
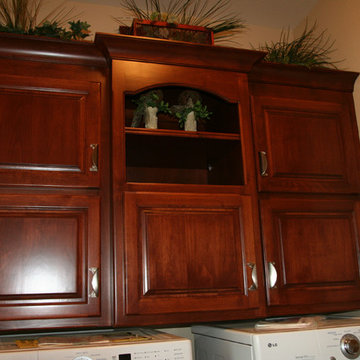
This home is complete with a flex room being shown as an office located off the foyer, conveniently located powder room, separate laundry room, mudroom with a custom home organization system and walk in closet
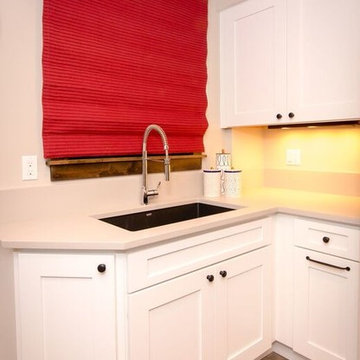
Photography: Jon Kohlwey
Contractor: Bighorn Building Services
Cabinetry designer: Tara Bender
Inredning av ett klassiskt mellanstort l-format grovkök, med en undermonterad diskho, skåp i shakerstil, vita skåp, bänkskiva i koppar, beige väggar, klinkergolv i porslin och brunt golv
Inredning av ett klassiskt mellanstort l-format grovkök, med en undermonterad diskho, skåp i shakerstil, vita skåp, bänkskiva i koppar, beige väggar, klinkergolv i porslin och brunt golv
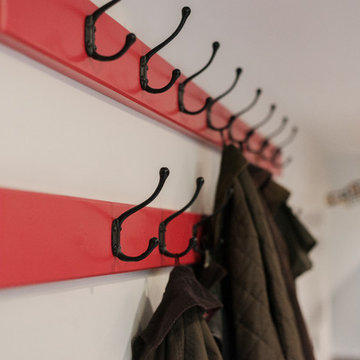
Richard Downer
Idéer för att renovera ett stort lantligt linjärt grovkök, med en rustik diskho, skåp i slitet trä, granitbänkskiva, grå väggar, skiffergolv, tvättmaskin och torktumlare byggt in i ett skåp och grått golv
Idéer för att renovera ett stort lantligt linjärt grovkök, med en rustik diskho, skåp i slitet trä, granitbänkskiva, grå väggar, skiffergolv, tvättmaskin och torktumlare byggt in i ett skåp och grått golv
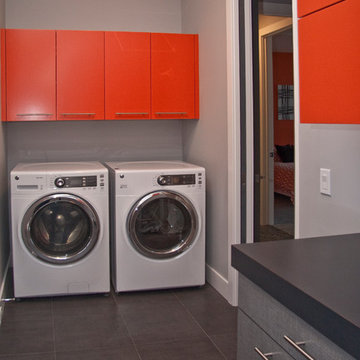
Innovative and extravagant, this River House unit by Visbeen Architects is a home designed to please the most cosmopolitan of clients. Located on the 30th floor of an urban sky-rise, the condo presented spacial challenges, but the final product transformed the unit into a luxurious and comfortable home, with only the stunning views of the cityscape to indicate its downtown locale.
Custom woodwork, state-of-the-art accessories, and sweeping vistas are found throughout the expansive home. The master bedroom includes a hearth, walk-in closet space, and en suite bath. An open kitchen, dining, and living area offers access to two of the home’s three balconies. Located on the opposite side of the condo are two guest bedrooms, one-and-a-half baths, the laundry, and a home theater.
Facing the spectacularly curved floor-to-ceiling window at the front of the condo is a custom designed, fully equipped refreshment bar, complete with a wine cooler, room for half-a-dozen bar stools, and the best view in the city.
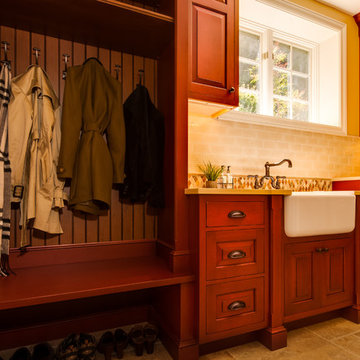
A simple laundry room was transformed into a multi-purpose room introducing a storage bench, a farmhouse sink, and plenty of counter space over the W/D. A Versailles patterned stone floor sets the stage for Cinnabar Brookhaven cabinets to provide character and warmth to the room. Justin Schmauser Photography
70 foton på rött grovkök
2
