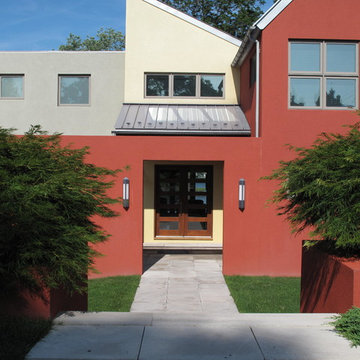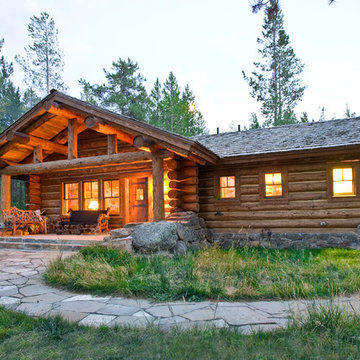326 foton på rött hus, med sadeltak
Sortera efter:
Budget
Sortera efter:Populärt i dag
1 - 20 av 326 foton
Artikel 1 av 3

Yankee Barn Homes - Bennington Carriage House
Idéer för stora lantliga röda hus, med två våningar, sadeltak och tak i shingel
Idéer för stora lantliga röda hus, med två våningar, sadeltak och tak i shingel

Exempel på ett stort modernt grått hus, med två våningar, vinylfasad och sadeltak
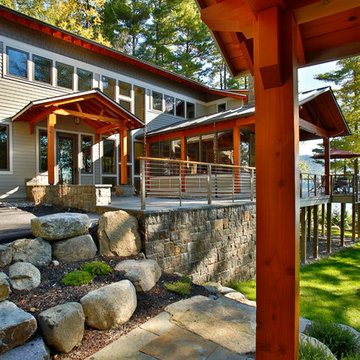
Exterior spaces combine the rugged natural character of the Adirondack landscape with Eastern aesthetics.
Scott Bergman Photography
Exempel på ett mycket stort rustikt hus, med tre eller fler plan, blandad fasad och sadeltak
Exempel på ett mycket stort rustikt hus, med tre eller fler plan, blandad fasad och sadeltak
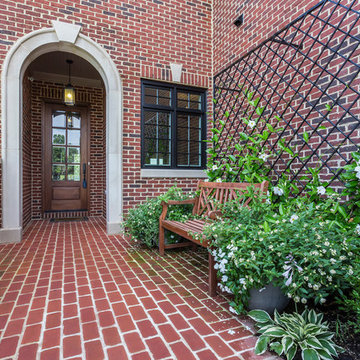
Inspiration för ett mellanstort vintage rött hus, med två våningar, tegel och sadeltak

One of the most important things for the homeowners was to maintain the look and feel of the home. The architect felt that the addition should be about continuity, riffing on the idea of symmetry rather than asymmetry. This approach shows off exceptional craftsmanship in the framing of the hip and gable roofs. And while most of the home was going to be touched or manipulated in some way, the front porch, walls and part of the roof remained the same. The homeowners continued with the craftsman style inside, but added their own east coast flare and stylish furnishings. The mix of materials, pops of color and retro touches bring youth to the spaces.
Photography by Tre Dunham
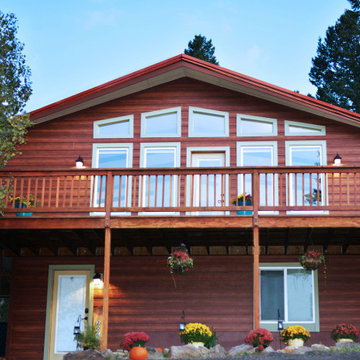
This home in Morrison, Colorado had aging cedar siding, which is a common sight in the Rocky Mountains. The cedar siding was deteriorating due to deferred maintenance. Colorado Siding Repair removed all of the aging siding and trim and installed James Hardie WoodTone Rustic siding to provide optimum protection for this home against extreme Rocky Mountain weather. This home's transformation is shocking! We love helping Colorado homeowners maximize their investment by protecting for years to come.
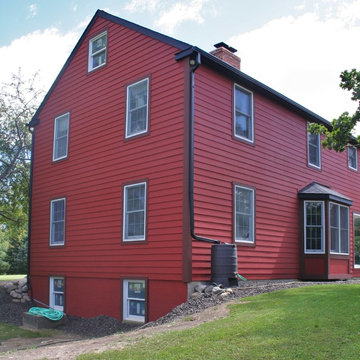
Finished Exterior With New Siding And Paint
Idéer för att renovera ett vintage hus, med två våningar, vinylfasad och sadeltak
Idéer för att renovera ett vintage hus, med två våningar, vinylfasad och sadeltak
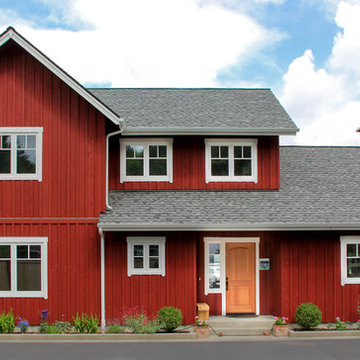
Swalling Walk Architects
Bild på ett mellanstort skandinaviskt rött trähus, med två våningar och sadeltak
Bild på ett mellanstort skandinaviskt rött trähus, med två våningar och sadeltak

WINNER
- AIA/BSA Design Award 2012
- 2012 EcoHome Design Award
- PRISM 2013 Award
This LEED Gold certified vacation residence located in a beautiful ocean community on the New England coast features high performance and creative use of space in a small package. ZED designed the simple, gable-roofed structure and proposed the Passive House standard. The resulting home consumes only one-tenth of the energy for heating compared to a similar new home built only to code requirements.
Architecture | ZeroEnergy Design
Construction | Aedi Construction
Photos | Greg Premru Photography
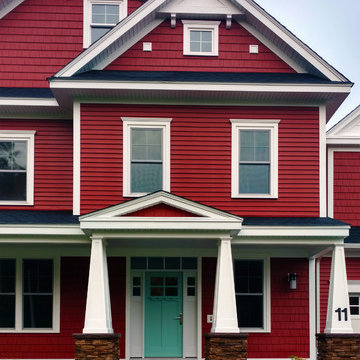
Inspiration för stora amerikanska röda hus, med två våningar, fiberplattor i betong och sadeltak
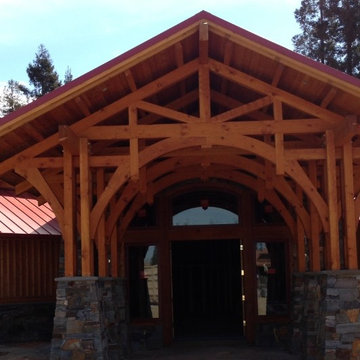
Front entry and garage
Bild på ett stort rustikt hus, med allt i ett plan, blandad fasad och sadeltak
Bild på ett stort rustikt hus, med allt i ett plan, blandad fasad och sadeltak
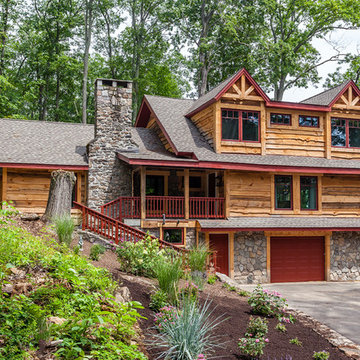
Foto på ett rustikt flerfärgat hus, med två våningar, blandad fasad, sadeltak och tak i shingel
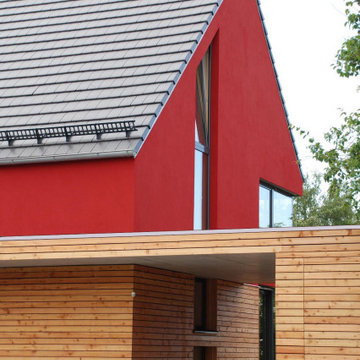
Minimalismus
Idéer för ett modernt rött hus, med stuckatur, sadeltak och tak med takplattor
Idéer för ett modernt rött hus, med stuckatur, sadeltak och tak med takplattor
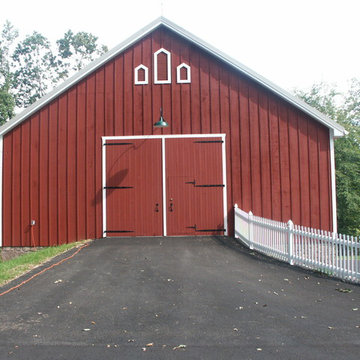
Idéer för ett mellanstort modernt rött hus, med två våningar, blandad fasad och sadeltak
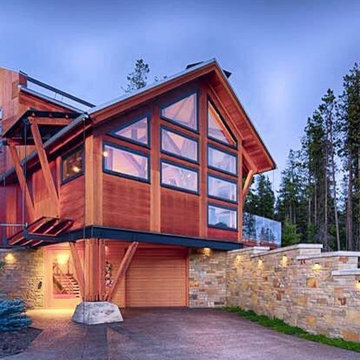
Bild på ett stort funkis brunt hus, med tre eller fler plan och sadeltak
326 foton på rött hus, med sadeltak
1


