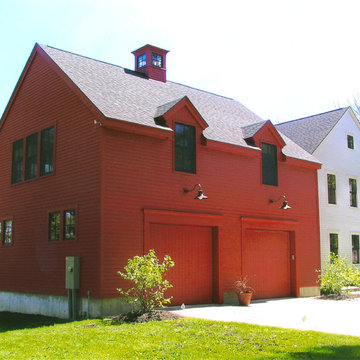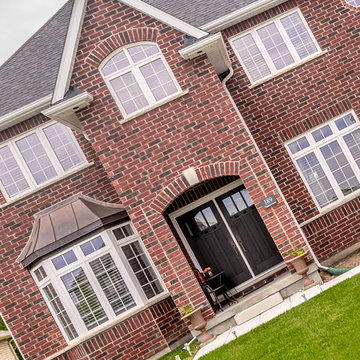576 foton på rött hus, med två våningar
Sortera efter:
Budget
Sortera efter:Populärt i dag
1 - 20 av 576 foton
Artikel 1 av 3

We added a bold siding to this home as a nod to the red barns. We love that it sets this home apart and gives it unique characteristics while also being modern and luxurious.

This barn addition was accomplished by dismantling an antique timber frame and resurrecting it alongside a beautiful 19th century farmhouse in Vermont.
What makes this property even more special, is that all native Vermont elements went into the build, from the original barn to locally harvested floors and cabinets, native river rock for the chimney and fireplace and local granite for the foundation. The stone walls on the grounds were all made from stones found on the property.
The addition is a multi-level design with 1821 sq foot of living space between the first floor and the loft. The open space solves the problems of small rooms in an old house.
The barn addition has ICFs (r23) and SIPs so the building is airtight and energy efficient.
It was very satisfying to take an old barn which was no longer being used and to recycle it to preserve it's history and give it a new life.

Yankee Barn Homes - Bennington Carriage House
Idéer för stora lantliga röda hus, med två våningar, sadeltak och tak i shingel
Idéer för stora lantliga röda hus, med två våningar, sadeltak och tak i shingel
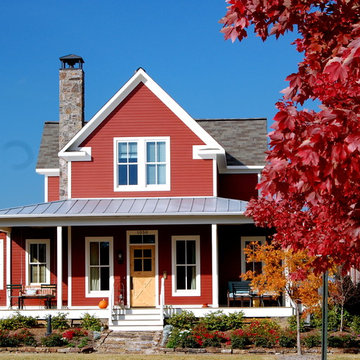
Melanie Siegel
Inspiration för ett mellanstort lantligt rött trähus, med två våningar
Inspiration för ett mellanstort lantligt rött trähus, med två våningar

Exempel på ett stort modernt grått hus, med två våningar, vinylfasad och sadeltak

Inspiration för ett mellanstort funkis svart hus, med två våningar, fiberplattor i betong, platt tak och tak i metall
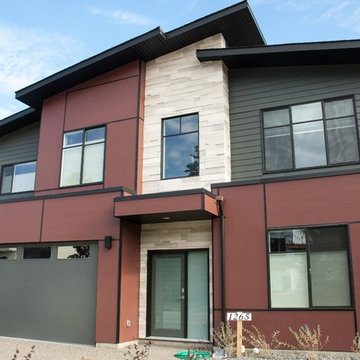
Builder: Right At Home Construction
Home Design: Motivo Design
Bild på ett funkis rött stenhus, med två våningar och platt tak
Bild på ett funkis rött stenhus, med två våningar och platt tak
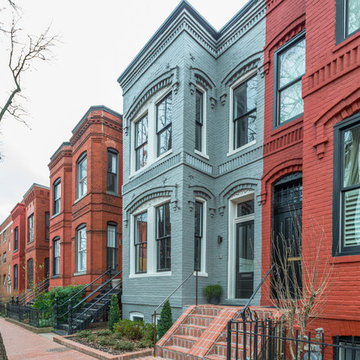
Interior Designer: Cecconi Simone
Photographer: Connie Gauthier with HomeVisit
Idéer för att renovera ett funkis grått radhus, med två våningar, stuckatur och platt tak
Idéer för att renovera ett funkis grått radhus, med två våningar, stuckatur och platt tak
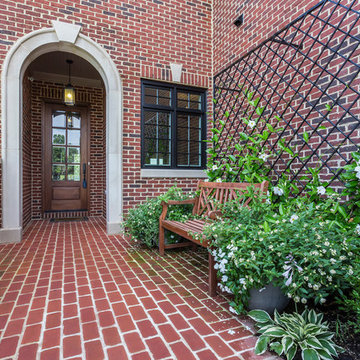
Inspiration för ett mellanstort vintage rött hus, med två våningar, tegel och sadeltak

One of the most important things for the homeowners was to maintain the look and feel of the home. The architect felt that the addition should be about continuity, riffing on the idea of symmetry rather than asymmetry. This approach shows off exceptional craftsmanship in the framing of the hip and gable roofs. And while most of the home was going to be touched or manipulated in some way, the front porch, walls and part of the roof remained the same. The homeowners continued with the craftsman style inside, but added their own east coast flare and stylish furnishings. The mix of materials, pops of color and retro touches bring youth to the spaces.
Photography by Tre Dunham

Klassisk inredning av ett mellanstort grått hus, med två våningar och tak i metall

Our latest project completed 2019.
8,600 Sqft work of art! 3 floors including 2,200 sqft of basement, temperature controlled wine cellar, full basketball court, outdoor barbecue, herb garden and more. Fine craftsmanship and attention to details.
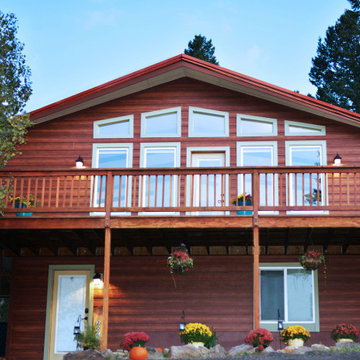
This home in Morrison, Colorado had aging cedar siding, which is a common sight in the Rocky Mountains. The cedar siding was deteriorating due to deferred maintenance. Colorado Siding Repair removed all of the aging siding and trim and installed James Hardie WoodTone Rustic siding to provide optimum protection for this home against extreme Rocky Mountain weather. This home's transformation is shocking! We love helping Colorado homeowners maximize their investment by protecting for years to come.
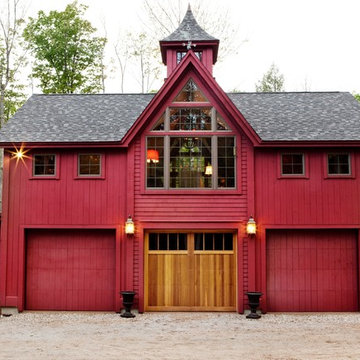
The front exterior of the Yankee Barn Homes post and beam carriage house, The Bennington.
Inspiration för ett stort vintage rött trähus, med två våningar och sadeltak
Inspiration för ett stort vintage rött trähus, med två våningar och sadeltak
576 foton på rött hus, med två våningar
1

