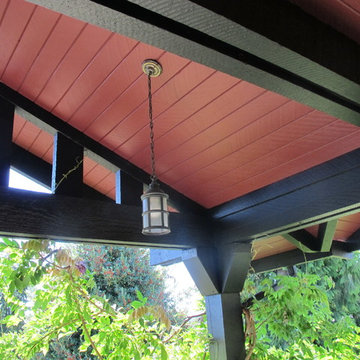402 foton på rött hus
Sortera efter:
Budget
Sortera efter:Populärt i dag
121 - 140 av 402 foton
Artikel 1 av 3
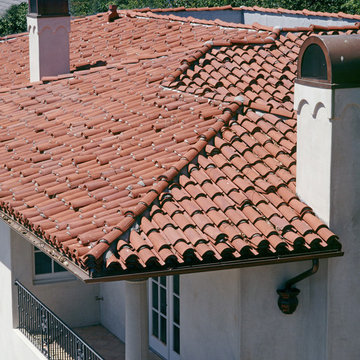
Idéer för ett stort medelhavsstil beige hus, med två våningar, valmat tak och tak med takplattor
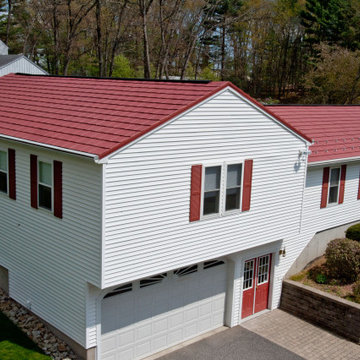
Beautiful Roof Replacement in Classic Metal's Oxford Metal Shingle in the color Brite Red
Foto på ett hus, med tak i metall
Foto på ett hus, med tak i metall
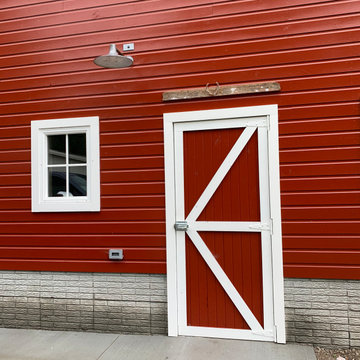
This door was built with the same style of construction as barn doors were built 100 years ago. The siding is real wood siding and was painted with a linseed oil based paint. The light is an original barn light that was refurbished and outfitted with a photo cell.

We added a bold siding to this home as a nod to the red barns. We love that it sets this home apart and gives it unique characteristics while also being modern and luxurious.
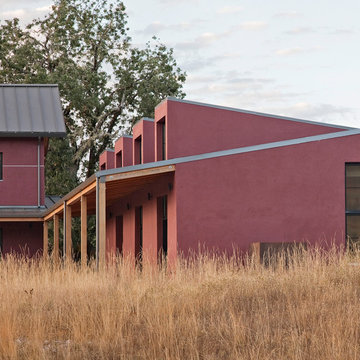
Copyrights: WA design
Modern inredning av ett stort rött hus, med två våningar, stuckatur och tak i metall
Modern inredning av ett stort rött hus, med två våningar, stuckatur och tak i metall
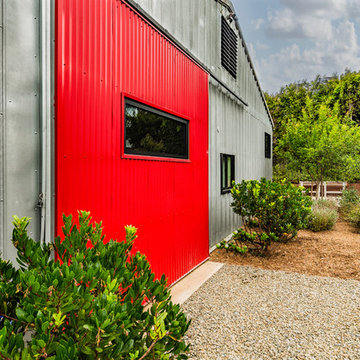
PixelProFoto
Idéer för stora 60 tals grå hus, med två våningar, metallfasad, sadeltak och tak i metall
Idéer för stora 60 tals grå hus, med två våningar, metallfasad, sadeltak och tak i metall
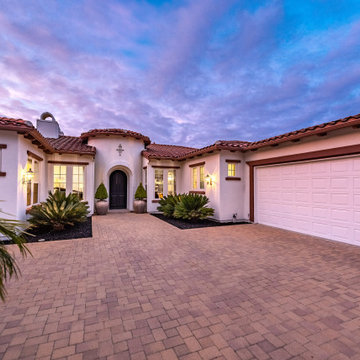
Nestled at the top of the prestigious Enclave neighborhood established in 2006, this privately gated and architecturally rich Hacienda estate lacks nothing. Situated at the end of a cul-de-sac on nearly 4 acres and with approx 5,000 sqft of single story luxurious living, the estate boasts a Cabernet vineyard of 120+/- vines and manicured grounds.
Stroll to the top of what feels like your own private mountain and relax on the Koi pond deck, sink golf balls on the putting green, and soak in the sweeping vistas from the pergola. Stunning views of mountains, farms, cafe lights, an orchard of 43 mature fruit trees, 4 avocado trees, a large self-sustainable vegetable/herb garden and lush lawns. This is the entertainer’s estate you have dreamed of but could never find.
The newer infinity edge saltwater oversized pool/spa features PebbleTek surfaces, a custom waterfall, rock slide, dreamy deck jets, beach entry, and baja shelf –-all strategically positioned to capture the extensive views of the distant mountain ranges (at times snow-capped). A sleek cabana is flanked by Mediterranean columns, vaulted ceilings, stone fireplace & hearth, plus an outdoor spa-like bathroom w/travertine floors, frameless glass walkin shower + dual sinks.
Cook like a pro in the fully equipped outdoor kitchen featuring 3 granite islands consisting of a new built in gas BBQ grill, two outdoor sinks, gas cooktop, fridge, & service island w/patio bar.
Inside you will enjoy your chef’s kitchen with the GE Monogram 6 burner cooktop + grill, GE Mono dual ovens, newer SubZero Built-in Refrigeration system, substantial granite island w/seating, and endless views from all windows. Enjoy the luxury of a Butler’s Pantry plus an oversized walkin pantry, ideal for staying stocked and organized w/everyday essentials + entertainer’s supplies.
Inviting full size granite-clad wet bar is open to family room w/fireplace as well as the kitchen area with eat-in dining. An intentional front Parlor room is utilized as the perfect Piano Lounge, ideal for entertaining guests as they enter or as they enjoy a meal in the adjacent Dining Room. Efficiency at its finest! A mudroom hallway & workhorse laundry rm w/hookups for 2 washer/dryer sets. Dualpane windows, newer AC w/new ductwork, newer paint, plumbed for central vac, and security camera sys.
With plenty of natural light & mountain views, the master bed/bath rivals the amenities of any day spa. Marble clad finishes, include walkin frameless glass shower w/multi-showerheads + bench. Two walkin closets, soaking tub, W/C, and segregated dual sinks w/custom seated vanity. Total of 3 bedrooms in west wing + 2 bedrooms in east wing. Ensuite bathrooms & walkin closets in nearly each bedroom! Floorplan suitable for multi-generational living and/or caretaker quarters. Wheelchair accessible/RV Access + hookups. Park 10+ cars on paver driveway! 4 car direct & finished garage!
Ready for recreation in the comfort of your own home? Built in trampoline, sandpit + playset w/turf. Zoned for Horses w/equestrian trails, hiking in backyard, room for volleyball, basketball, soccer, and more. In addition to the putting green, property is located near Sunset Hills, WoodRanch & Moorpark Country Club Golf Courses. Near Presidential Library, Underwood Farms, beaches & easy FWY access. Ideally located near: 47mi to LAX, 6mi to Westlake Village, 5mi to T.O. Mall. Find peace and tranquility at 5018 Read Rd: Where the outdoor & indoor spaces feel more like a sanctuary and less like the outside world.
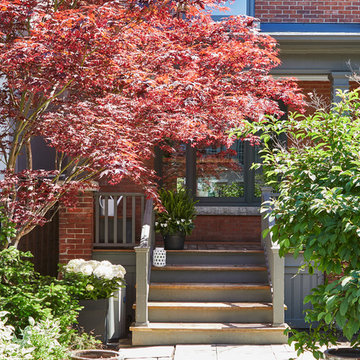
The roof of this Gambrel style home was removed, right down to the existing floor package. A new full height second storey was built in its place, along with a large 20ft two-storey addition in the rear yard. A full basement was achieved by craning equipment and materials into the rear yard given the ultra tight neighbouring homes.
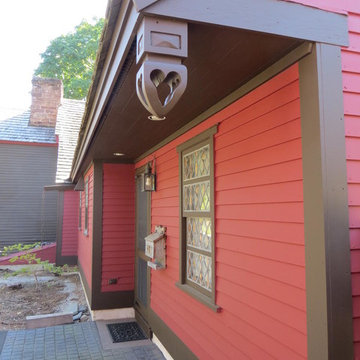
Bild på ett mellanstort lantligt rött hus, med två våningar, sadeltak och tak i shingel
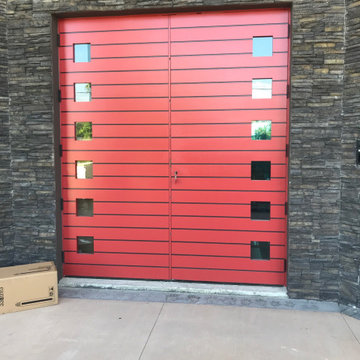
We are CUSTOM in every way! This contemporary double door is a one of a kind piece of work. The stone wall and red finish really accentuates the fasad of this architectural design. Architects rely on us to fulfill their visions and bold ideas. Click "Learn More" to begin seeing your vision come to reality.
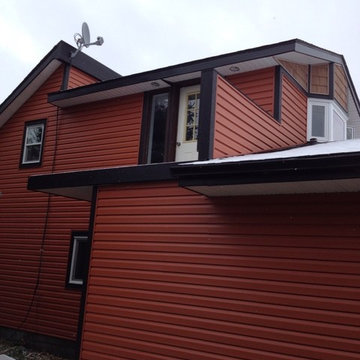
Lantlig inredning av ett oranget hus, med två våningar, vinylfasad, sadeltak och tak i shingel
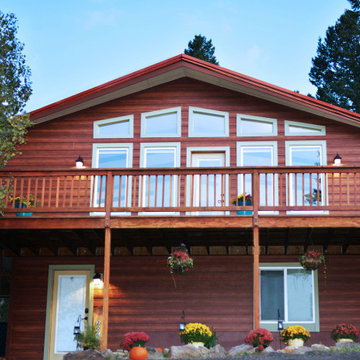
This home in Morrison, Colorado had aging cedar siding, which is a common sight in the Rocky Mountains. The cedar siding was deteriorating due to deferred maintenance. Colorado Siding Repair removed all of the aging siding and trim and installed James Hardie WoodTone Rustic siding to provide optimum protection for this home against extreme Rocky Mountain weather. This home's transformation is shocking! We love helping Colorado homeowners maximize their investment by protecting for years to come.
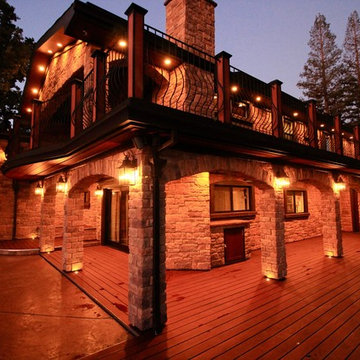
For this amazing property, we networked 119 Phillips HUE bulbs, 18 carriage lamps, 2 gas handle lamps, 24 landscaping up lights, 32 path lights, and 16 stair lights. Either individually, or smartly sectioned, our client can control it all through Alexa or on his iPhone.- Photo by Jeff Merrick
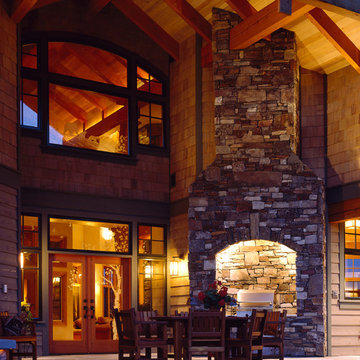
Terrace, Longviews Studio Inc. Potographer
Inredning av ett amerikanskt stort beige hus, med två våningar, sadeltak och tak i metall
Inredning av ett amerikanskt stort beige hus, med två våningar, sadeltak och tak i metall
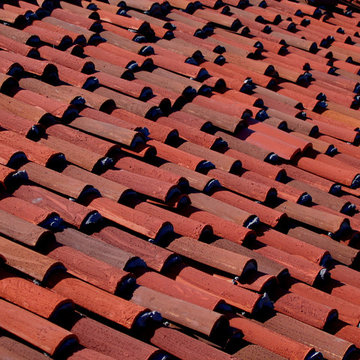
Design Consultant Jeff Doubét is the author of Creating Spanish Style Homes: Before & After – Techniques – Designs – Insights. The 240 page “Design Consultation in a Book” is now available. Please visit SantaBarbaraHomeDesigner.com for more info.
Jeff Doubét specializes in Santa Barbara style home and landscape designs. To learn more info about the variety of custom design services I offer, please visit SantaBarbaraHomeDesigner.com
Jeff Doubét is the Founder of Santa Barbara Home Design - a design studio based in Santa Barbara, California USA.
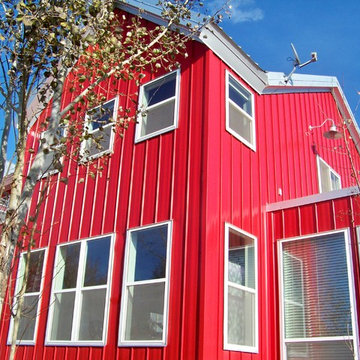
Siding: Nail Strip in Regal Red
Roofing: Nails Strip in Galvalume
Idéer för ett klassiskt rött hus, med metallfasad och tak i metall
Idéer för ett klassiskt rött hus, med metallfasad och tak i metall
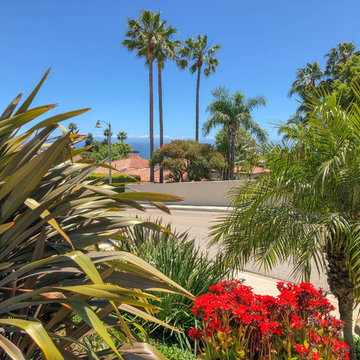
Malibu, CA - Complete Exterior Remodel
For the exterior remodeling of this home, we installed all new windows around the entire home, a complete roof replacement, the re-stuccoing of the entire exterior, replacement of the window trim and fascia and a fresh exterior paint to finish.
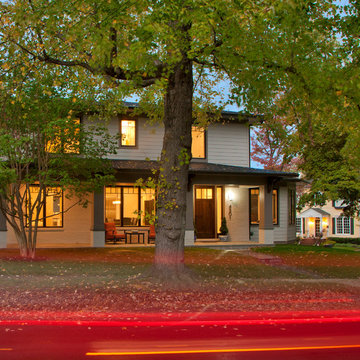
Ken Wyner Photography
Inredning av ett asiatiskt stort beige hus, med två våningar och blandad fasad
Inredning av ett asiatiskt stort beige hus, med två våningar och blandad fasad
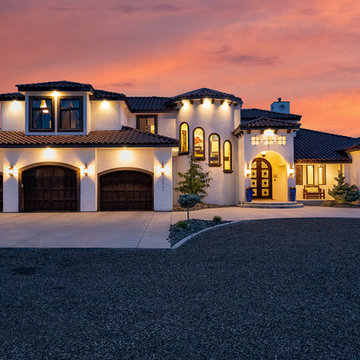
This crisp white Mediterranean exterior is sure to impress with its elegant details.
Idéer för att renovera ett medelhavsstil vitt hus, med två våningar, stuckatur, valmat tak och tak med takplattor
Idéer för att renovera ett medelhavsstil vitt hus, med två våningar, stuckatur, valmat tak och tak med takplattor
402 foton på rött hus
7
