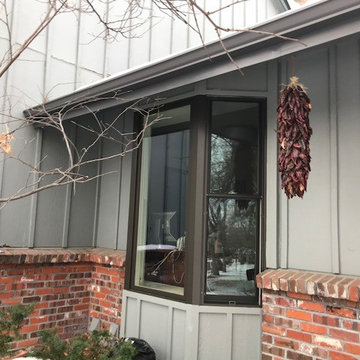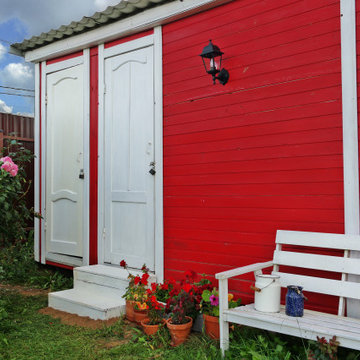16 foton på rött hus
Sortera efter:
Budget
Sortera efter:Populärt i dag
1 - 16 av 16 foton
Artikel 1 av 3
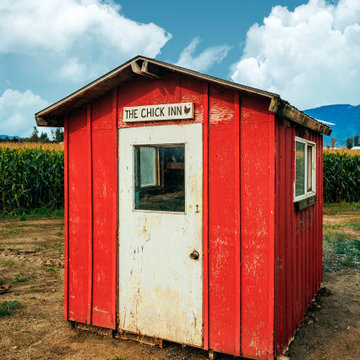
Photo by Brice Ferre
Idéer för att renovera ett stort vitt hus, med två våningar och blandad fasad
Idéer för att renovera ett stort vitt hus, med två våningar och blandad fasad
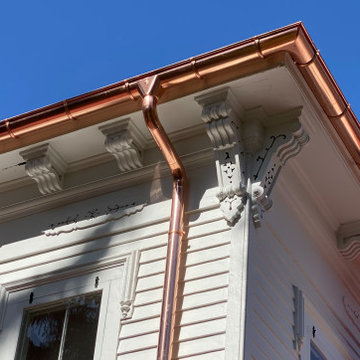
Sunrise Gutters
Hudson, New York 2021
Idéer för ett stort klassiskt vitt trähus, med valmat tak och tak i metall
Idéer för ett stort klassiskt vitt trähus, med valmat tak och tak i metall
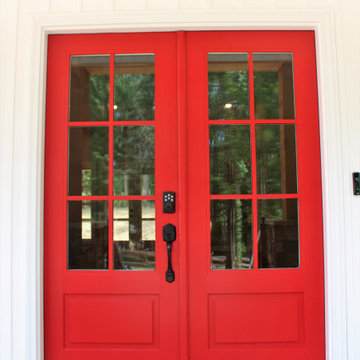
Idéer för att renovera ett stort vitt hus, med allt i ett plan, vinylfasad, sadeltak och tak i shingel
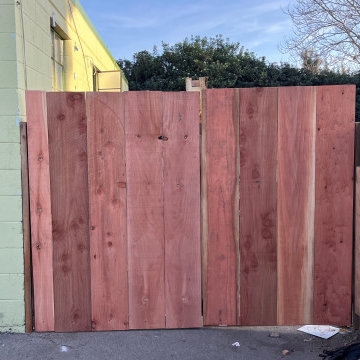
Garden gate was constructed in 2 days with one contractor.
Idéer för ett mellanstort lantligt grönt hus, med allt i ett plan, platt tak och tak med takplattor
Idéer för ett mellanstort lantligt grönt hus, med allt i ett plan, platt tak och tak med takplattor
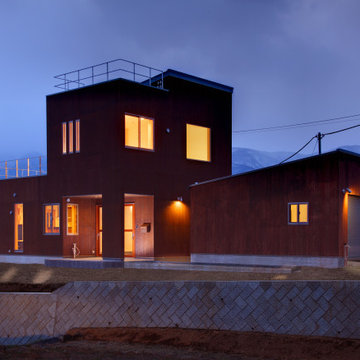
夜景。
2階寝室上のルーフバルコニーは建主が星を見る為に造られた。
小淵沢では降るような沢山の星を見る事が出来る。
Foto på ett mellanstort funkis brunt hus, med två våningar, platt tak och tak i metall
Foto på ett mellanstort funkis brunt hus, med två våningar, platt tak och tak i metall
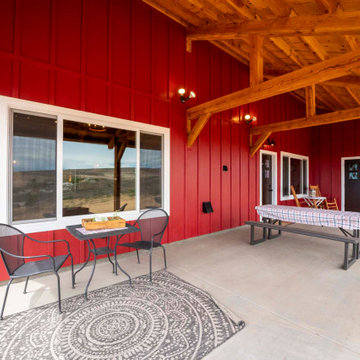
Exterior Post and Beam Barn Home with One Open Lean-To Porch
Bild på ett mellanstort rustikt rött hus, med två våningar, sadeltak och tak i shingel
Bild på ett mellanstort rustikt rött hus, med två våningar, sadeltak och tak i shingel
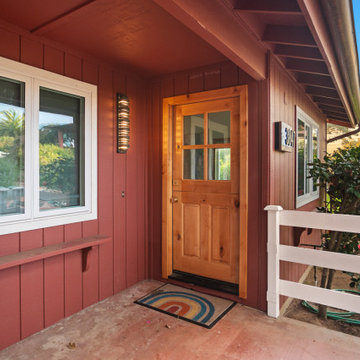
The transformation of this ranch-style home in Carlsbad, CA, exemplifies a perfect blend of preserving the charm of its 1940s origins while infusing modern elements to create a unique and inviting space. By incorporating the clients' love for pottery and natural woods, the redesign pays homage to these preferences while enhancing the overall aesthetic appeal and functionality of the home. From building new decks and railings, surf showers, a reface of the home, custom light up address signs from GR Designs Line, and more custom elements to make this charming home pop.
The redesign carefully retains the distinctive characteristics of the 1940s style, such as architectural elements, layout, and overall ambiance. This preservation ensures that the home maintains its historical charm and authenticity while undergoing a modern transformation. To infuse a contemporary flair into the design, modern elements are strategically introduced. These modern twists add freshness and relevance to the space while complementing the existing architectural features. This balanced approach creates a harmonious blend of old and new, offering a timeless appeal.
The design concept revolves around the clients' passion for pottery and natural woods. These elements serve as focal points throughout the home, lending a sense of warmth, texture, and earthiness to the interior spaces. By integrating pottery-inspired accents and showcasing the beauty of natural wood grains, the design celebrates the clients' interests and preferences. A key highlight of the redesign is the use of custom-made tile from Japan, reminiscent of beautifully glazed pottery. This bespoke tile adds a touch of artistry and craftsmanship to the home, elevating its visual appeal and creating a unique focal point. Additionally, fabrics that evoke the elements of the ocean further enhance the connection with the surrounding natural environment, fostering a serene and tranquil atmosphere indoors.
The overall design concept aims to evoke a warm, lived-in feeling, inviting occupants and guests to relax and unwind. By incorporating elements that resonate with the clients' personal tastes and preferences, the home becomes more than just a living space—it becomes a reflection of their lifestyle, interests, and identity.
In summary, the redesign of this ranch-style home in Carlsbad, CA, successfully merges the charm of its 1940s origins with modern elements, creating a space that is both timeless and distinctive. Through careful attention to detail, thoughtful selection of materials, rebuilding of elements outside to add character, and a focus on personalization, the home embodies a warm, inviting atmosphere that celebrates the clients' passions and enhances their everyday living experience.
This project is on the same property as the Carlsbad Cottage and is a great journey of new and old.
Redesign of the kitchen, bedrooms, and common spaces, custom-made tile, appliances from GE Monogram Cafe, bedroom window treatments custom from GR Designs Line, Lighting and Custom Address Signs from GR Designs Line, Custom Surf Shower, and more.
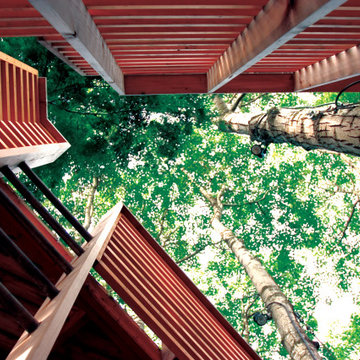
“The trees still sway, the wind, daylight, darkness and moonlight pass through the openings as through so many inner branches. Anyone taking shelter in its floors will certainly feel the rustle and rush of breeze. It’s enough to inspire nostalgia for a childlike appreciation of things.”
-Phyllis Richardson, XS Extreme, Thames & Hudson, London
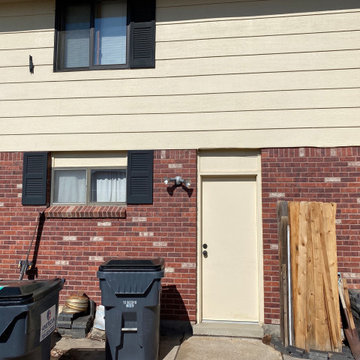
James Hardie Siding & Installation
Exempel på ett mellanstort modernt beige hus, med två våningar, fiberplattor i betong, sadeltak och tak i shingel
Exempel på ett mellanstort modernt beige hus, med två våningar, fiberplattor i betong, sadeltak och tak i shingel
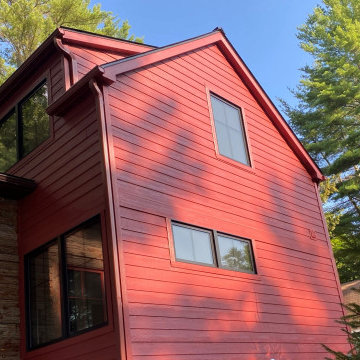
While constructed all at once, the style of the house is meant to be evocative of a family camp expanded over the years. The stylistically more traditional elements anchor it to the neighborhood and allow for a modern flair in the main living space.
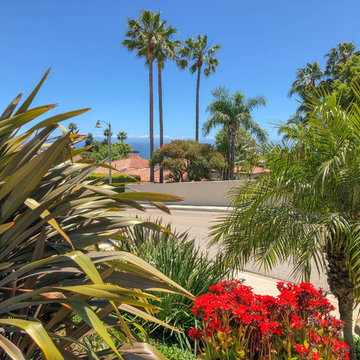
Malibu, CA - Complete Exterior Remodel
For the exterior remodeling of this home, we installed all new windows around the entire home, a complete roof replacement, the re-stuccoing of the entire exterior, replacement of the window trim and fascia and a fresh exterior paint to finish.
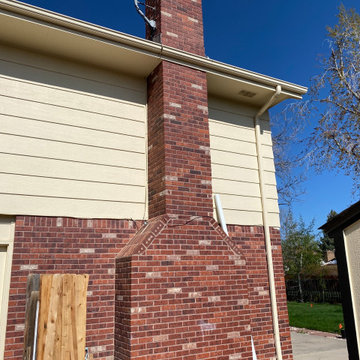
James Hardie Siding & Installation
Modern inredning av ett mellanstort beige hus, med två våningar, fiberplattor i betong, sadeltak och tak i shingel
Modern inredning av ett mellanstort beige hus, med två våningar, fiberplattor i betong, sadeltak och tak i shingel
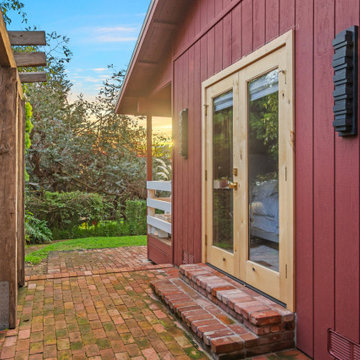
The transformation of this ranch-style home in Carlsbad, CA, exemplifies a perfect blend of preserving the charm of its 1940s origins while infusing modern elements to create a unique and inviting space. By incorporating the clients' love for pottery and natural woods, the redesign pays homage to these preferences while enhancing the overall aesthetic appeal and functionality of the home. From building new decks and railings, surf showers, a reface of the home, custom light up address signs from GR Designs Line, and more custom elements to make this charming home pop.
The redesign carefully retains the distinctive characteristics of the 1940s style, such as architectural elements, layout, and overall ambiance. This preservation ensures that the home maintains its historical charm and authenticity while undergoing a modern transformation. To infuse a contemporary flair into the design, modern elements are strategically introduced. These modern twists add freshness and relevance to the space while complementing the existing architectural features. This balanced approach creates a harmonious blend of old and new, offering a timeless appeal.
The design concept revolves around the clients' passion for pottery and natural woods. These elements serve as focal points throughout the home, lending a sense of warmth, texture, and earthiness to the interior spaces. By integrating pottery-inspired accents and showcasing the beauty of natural wood grains, the design celebrates the clients' interests and preferences. A key highlight of the redesign is the use of custom-made tile from Japan, reminiscent of beautifully glazed pottery. This bespoke tile adds a touch of artistry and craftsmanship to the home, elevating its visual appeal and creating a unique focal point. Additionally, fabrics that evoke the elements of the ocean further enhance the connection with the surrounding natural environment, fostering a serene and tranquil atmosphere indoors.
The overall design concept aims to evoke a warm, lived-in feeling, inviting occupants and guests to relax and unwind. By incorporating elements that resonate with the clients' personal tastes and preferences, the home becomes more than just a living space—it becomes a reflection of their lifestyle, interests, and identity.
In summary, the redesign of this ranch-style home in Carlsbad, CA, successfully merges the charm of its 1940s origins with modern elements, creating a space that is both timeless and distinctive. Through careful attention to detail, thoughtful selection of materials, rebuilding of elements outside to add character, and a focus on personalization, the home embodies a warm, inviting atmosphere that celebrates the clients' passions and enhances their everyday living experience.
This project is on the same property as the Carlsbad Cottage and is a great journey of new and old.
Redesign of the kitchen, bedrooms, and common spaces, custom-made tile, appliances from GE Monogram Cafe, bedroom window treatments custom from GR Designs Line, Lighting and Custom Address Signs from GR Designs Line, Custom Surf Shower, and more.
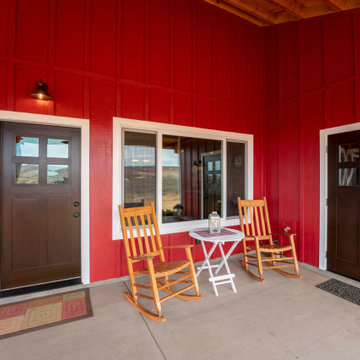
Exterior Post and Beam Barn Home with One Open Lean-To Porch
Idéer för ett mellanstort rustikt rött hus, med två våningar, sadeltak och tak i shingel
Idéer för ett mellanstort rustikt rött hus, med två våningar, sadeltak och tak i shingel
16 foton på rött hus
1
