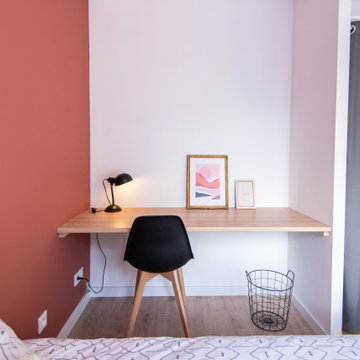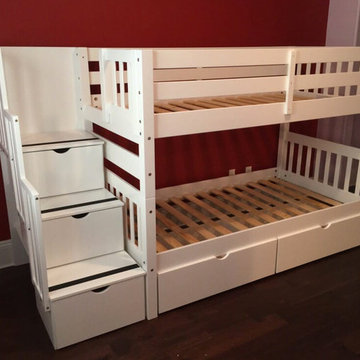264 foton på rött sovrum, med beiget golv
Sortera efter:
Budget
Sortera efter:Populärt i dag
41 - 60 av 264 foton
Artikel 1 av 3
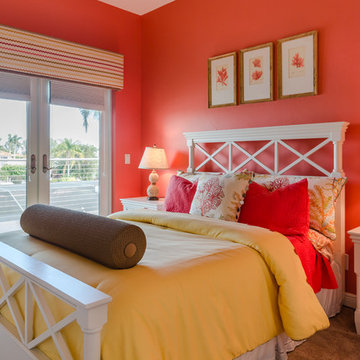
Barry Milligan
Idéer för att renovera ett mellanstort maritimt gästrum, med orange väggar, heltäckningsmatta och beiget golv
Idéer för att renovera ett mellanstort maritimt gästrum, med orange väggar, heltäckningsmatta och beiget golv
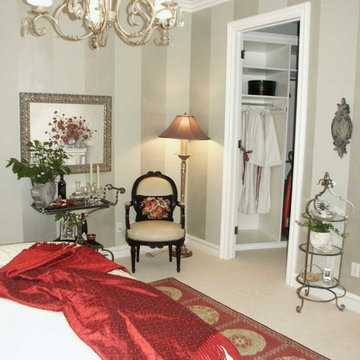
Inredning av ett klassiskt mellanstort huvudsovrum, med beige väggar, heltäckningsmatta och beiget golv
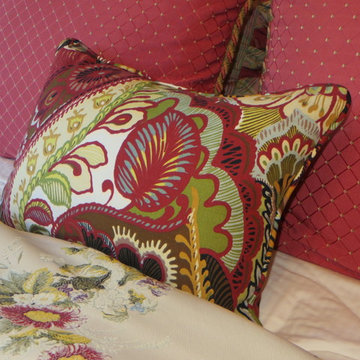
Idéer för ett mellanstort klassiskt huvudsovrum, med beige väggar, heltäckningsmatta och beiget golv
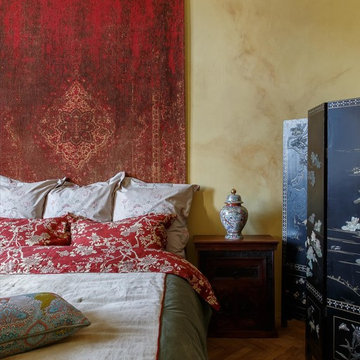
Дизайнер Алена Сковородникова
Фотограф Сергей Красюк
Exempel på ett mellanstort asiatiskt huvudsovrum, med beige väggar, mellanmörkt trägolv och beiget golv
Exempel på ett mellanstort asiatiskt huvudsovrum, med beige väggar, mellanmörkt trägolv och beiget golv
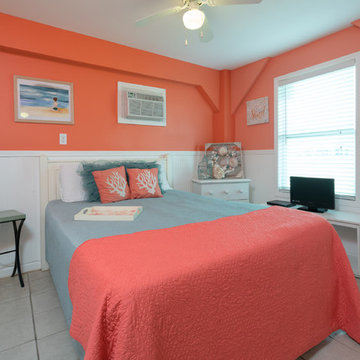
Idéer för ett litet maritimt gästrum, med klinkergolv i keramik, beiget golv och orange väggar
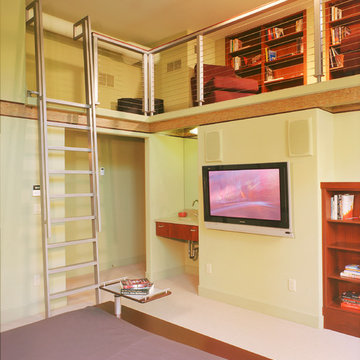
Idéer för ett mellanstort modernt sovrum, med gula väggar, heltäckningsmatta och beiget golv
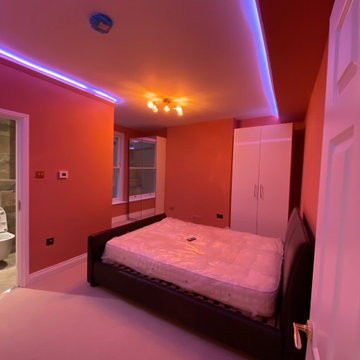
Foto på ett mellanstort funkis gästrum, med blå väggar, heltäckningsmatta och beiget golv
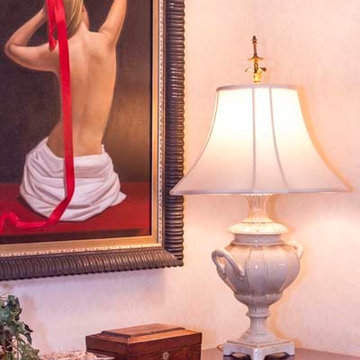
Bild på ett mellanstort vintage huvudsovrum, med blå väggar, heltäckningsmatta och beiget golv
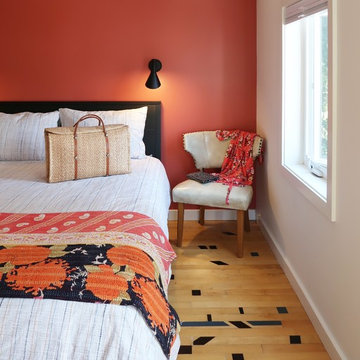
Exempel på ett litet eklektiskt huvudsovrum, med orange väggar, ljust trägolv och beiget golv
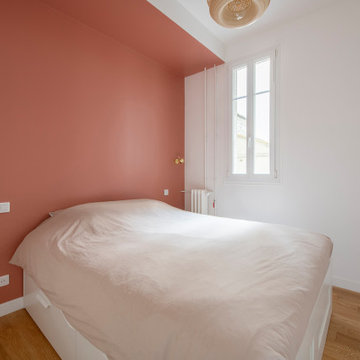
La rénovation de cet appartement familial était pleine de défis à relever ! Nous devions relier 2 appartements et nous retrouvions donc avec 2 cuisines et 2 salles de bain. Nous avons donc pu agrandir une cuisine et transformer l’autre en chambre parentale. L’esprit était de créer du rangement tout en gardant une entrée ouverte sur la grande pièce de vie. Un grand placard sur mesure prend donc place et s’associe avec un claustra en bois ouvrant sur la cuisine. Les tons clairs comme le blanc, le bois et le vert sauge de la cuisine permettent d’apporter de la lumière a cet appartement sur cour. On retrouve également cette palette de couleurs dans la salle de bain et la chambre d’enfant.
Lors de la phase de démolition, nous nous sommes retrouvés avec beaucoup de tuyauterie et vannes apparentes au milieu des pièces. Il a fallu en prendre compte lors de la conception et trouver le moyen de les dissimuler au mieux. Nous avons donc créé un coffrage au-dessus du lit de la chambre parentale, ou encore un faux-plafond dans la cuisine pour tout cacher !
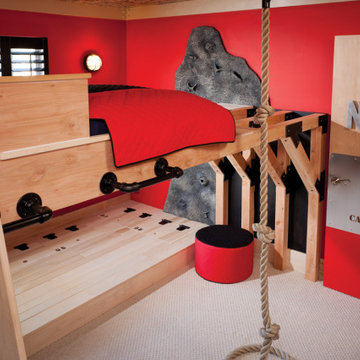
THEME The main theme for this room is an active, physical and personalized experience for a growing boy. This was achieved with the use of bold colors, creative inclusion of personal favorites and the use of industrial materials. FOCUS The main focus of the room is the 12 foot long x 4 foot high elevated bed. The bed is the focal point of the room and leaves ample space for activity within the room beneath. A secondary focus of the room is the desk, positioned in a private corner of the room outfitted with custom lighting and suspended desktop designed to support growing technical needs and school assignments. STORAGE A large floor armoire was built at the far die of the room between the bed and wall.. The armoire was built with 8 separate storage units that are approximately 12”x24” by 8” deep. These enclosed storage spaces are convenient for anything a growing boy may need to put away and convenient enough to make cleaning up easy for him. The floor is built to support the chair and desk built into the far corner of the room. GROWTH The room was designed for active ages 8 to 18. There are three ways to enter the bed, climb the knotted rope, custom rock wall, or pipe monkey bars up the wall and along the ceiling. The ladder was included only for parents. While these are the intended ways to enter the bed, they are also a convenient safety system to prevent younger siblings from getting into his private things. SAFETY This room was designed for an older child but safety is still a critical element and every detail in the room was reviewed for safety. The raised bed includes extra long and higher side boards ensuring that any rolling in bed is kept safe. The decking was sanded and edges cleaned to prevent any potential splintering. Power outlets are covered using exterior industrial outlets for the switches and plugs, which also looks really cool.
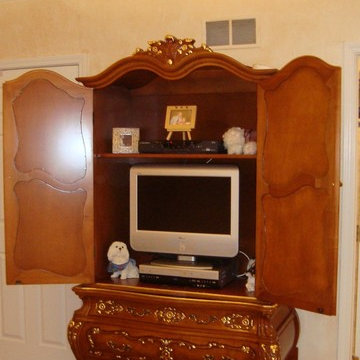
Idéer för att renovera ett mellanstort vintage huvudsovrum, med heltäckningsmatta, beiget golv och vita väggar
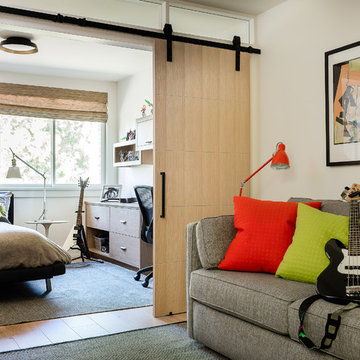
Contemporary Boston remodeled bedroom with hardwood floors, white walls, glass transom, light barn doors with matte black hardware.
Inredning av ett modernt gästrum, med vita väggar, ljust trägolv och beiget golv
Inredning av ett modernt gästrum, med vita väggar, ljust trägolv och beiget golv
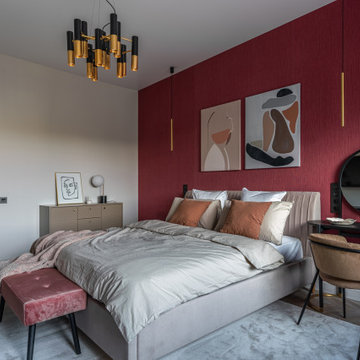
Дизайн спальни в современном стиле. Креативное оформление спальни - красная стена, абстрактная живопись, оригинальные светильники.
Modern bedroom design. Creative design of the bedroom - red wall, abstract painting, original lamps.
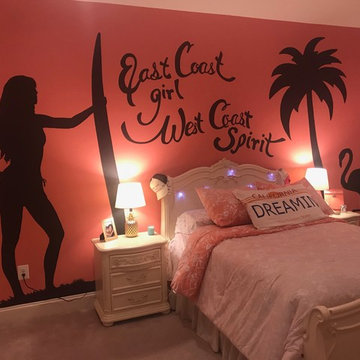
E.G.
Maritim inredning av ett mellanstort sovrum, med rosa väggar, heltäckningsmatta och beiget golv
Maritim inredning av ett mellanstort sovrum, med rosa väggar, heltäckningsmatta och beiget golv
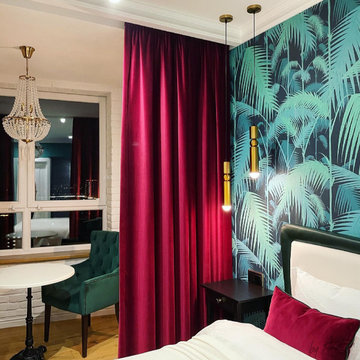
Inspiration för mellanstora eklektiska huvudsovrum, med gröna väggar, mellanmörkt trägolv och beiget golv
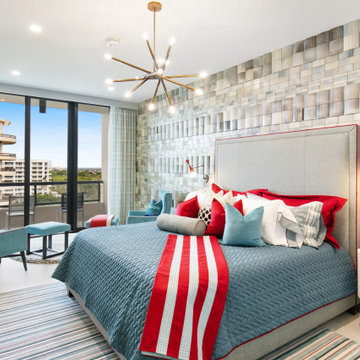
Inredning av ett modernt mellanstort gästrum, med klinkergolv i porslin, beiget golv och beige väggar
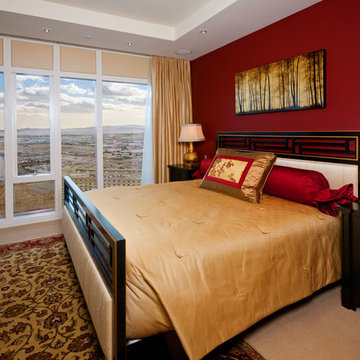
Inredning av ett asiatiskt mellanstort huvudsovrum, med röda väggar, heltäckningsmatta och beiget golv
264 foton på rött sovrum, med beiget golv
3
