Sovrum
Sortera efter:
Budget
Sortera efter:Populärt i dag
41 - 60 av 809 foton
Artikel 1 av 3
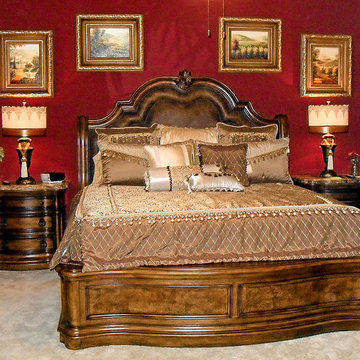
Meet Joyceanne Bowman
Joyceanne has been practicing interior design for 38 years. She studied Art History and History of Furniture Design at the prestigious Art Institute of Chicago.
Joyceanne believes in completing every detail necessary to make a beautiful home. All elements of a home are integral to the finished product, just like every brush stroke in a masterpiece.
"I enjoy all styles of design. Give me a project and I will execute it!"-Joyceanne
Contact Joyceanne and let her know that you found her on Houzz.com.
Webpage: https://www.starfurniture.com/joyceanne-bowman
Address: Star Furniture, 12350 I-10 West, San Antonio, TX
Phone: 210-558-7800
Email: jbowman@starfurniture.com
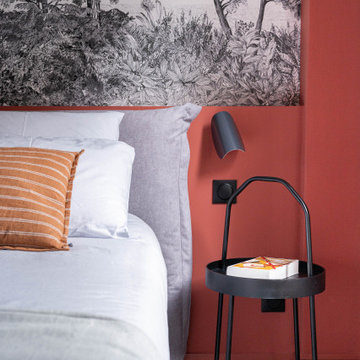
Très lumineuse et dans la continuité du couloir en terracotta sur les murs. La tête de lit avec son décor panoramique en grisaille apporte de la douceur à l’ensemble. Au sol une moquette gris perle, soyeuse et épaisse.
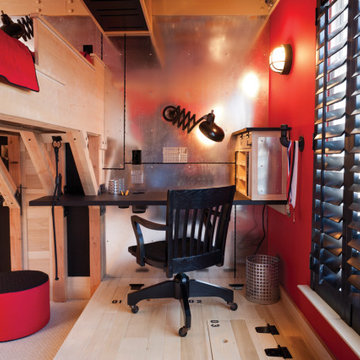
THEME The main theme for this room is an active, physical and personalized experience for a growing boy. This was achieved with the use of bold colors, creative inclusion of personal favorites and the use of industrial materials. FOCUS The main focus of the room is the 12 foot long x 4 foot high elevated bed. The bed is the focal point of the room and leaves ample space for activity within the room beneath. A secondary focus of the room is the desk, positioned in a private corner of the room outfitted with custom lighting and suspended desktop designed to support growing technical needs and school assignments. STORAGE A large floor armoire was built at the far die of the room between the bed and wall.. The armoire was built with 8 separate storage units that are approximately 12”x24” by 8” deep. These enclosed storage spaces are convenient for anything a growing boy may need to put away and convenient enough to make cleaning up easy for him. The floor is built to support the chair and desk built into the far corner of the room. GROWTH The room was designed for active ages 8 to 18. There are three ways to enter the bed, climb the knotted rope, custom rock wall, or pipe monkey bars up the wall and along the ceiling. The ladder was included only for parents. While these are the intended ways to enter the bed, they are also a convenient safety system to prevent younger siblings from getting into his private things. SAFETY This room was designed for an older child but safety is still a critical element and every detail in the room was reviewed for safety. The raised bed includes extra long and higher side boards ensuring that any rolling in bed is kept safe. The decking was sanded and edges cleaned to prevent any potential splintering. Power outlets are covered using exterior industrial outlets for the switches and plugs, which also looks really cool.
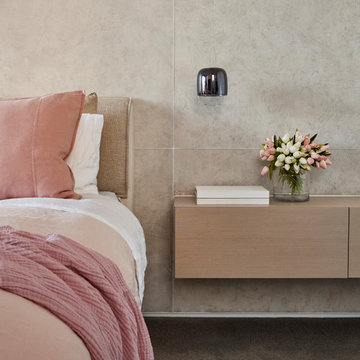
Peter Clarke
Inspiration för moderna sovrum, med beige väggar, heltäckningsmatta och grått golv
Inspiration för moderna sovrum, med beige väggar, heltäckningsmatta och grått golv
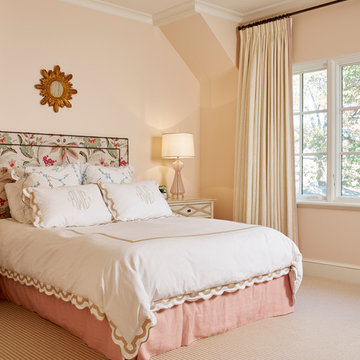
Tatum Brown Custom Homes {Architect: William Briggs} {Designer: Mary Beth Wagner of Avrea Wagner} {Photography: Stephen Karlisch}
Idéer för vintage sovrum, med beige väggar och heltäckningsmatta
Idéer för vintage sovrum, med beige väggar och heltäckningsmatta
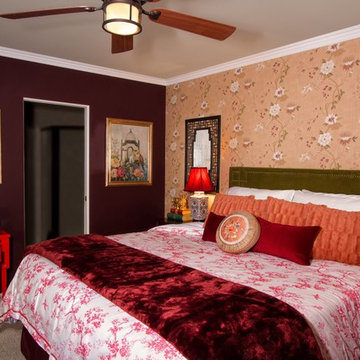
Asian-influenced bedroom
Photos: Mike Gagnon
Bild på ett mellanstort orientaliskt huvudsovrum, med heltäckningsmatta
Bild på ett mellanstort orientaliskt huvudsovrum, med heltäckningsmatta
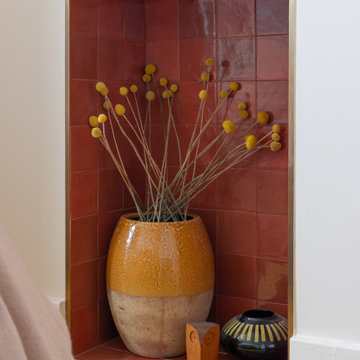
Space was at a premium in this 1930s bedroom refurbishment, so textured panelling was used to create a headboard no deeper than the skirting, while bespoke birch ply storage makes use of every last millimeter of space.
The circular cut-out handles take up no depth while relating to the geometry of the lamps and mirror.
Muted blues, & and plaster pink create a calming backdrop for the rich mustard carpet, brick zellige tiles and petrol velvet curtains.
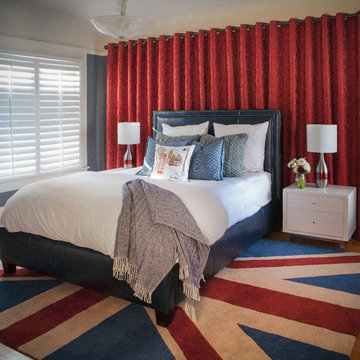
A cosmopolitan mix of European and American styles create a livable home balanced with both modern and classic styles. Stylish leather pieces, custom furniture, and jewel toned textiles complement the cherry-toned wood paneling to add warmth and history to this traditional Russian Hill home overlooking the San Francisco Bay.
As an intercontinental businessman, this bachelor needed a comfortable and masculine home to relax and recharge after returning from his European travels. Custom-designed chaise upholstered in a pale watery blue is the perfect spot to enjoy the iconic vistas of Alcatraz Island and Golden Gate Bridge. In the bedroom, dramatic garnet red couture drapery softens the room and ties in the playful British flag rug.
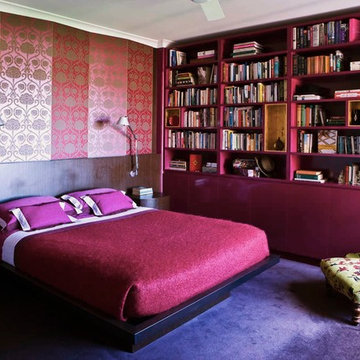
SWAD PL
Eklektisk inredning av ett sovrum, med rosa väggar, heltäckningsmatta och lila golv
Eklektisk inredning av ett sovrum, med rosa väggar, heltäckningsmatta och lila golv
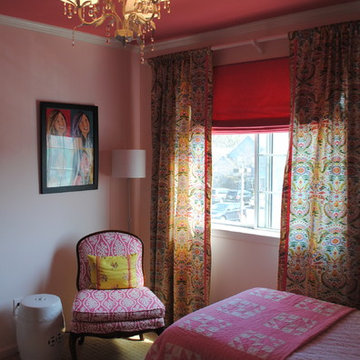
This is an eclectic bedroom we designed for a college girl to come home to. We started with the black and white fabric and the pink painted walls and ceiling. We added some antique and French furniture, some of which we reupholstered and repainted. The curtains and desk seat are covered in a print which picks up all of the colors. We added citron yellow as a "pop" color and made a few pillows for the bed and chair. The mirror and desk lamp gives it a slight deco look. The quilt on the end of the bed is an antique piece, as well as the desk and chairs.
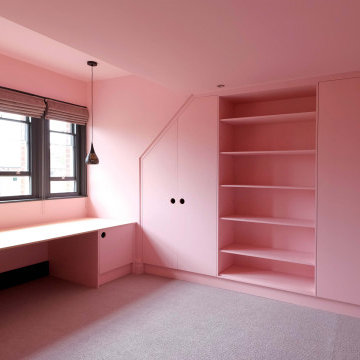
Confetti by The Little Greene Paint Company has been used to colour drench this bedroom and home working space - Featuring a built-in desk with storage as well as a built-in wardrobe to fit the client's space perfectly, this project has been a great success and has resulted in an extremely happy client.
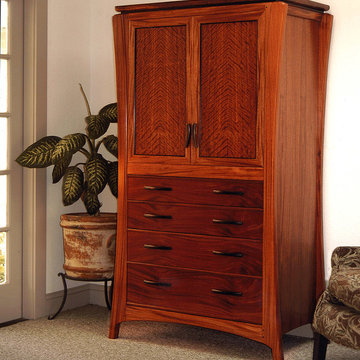
Bild på ett vintage huvudsovrum, med beige väggar, heltäckningsmatta och beiget golv
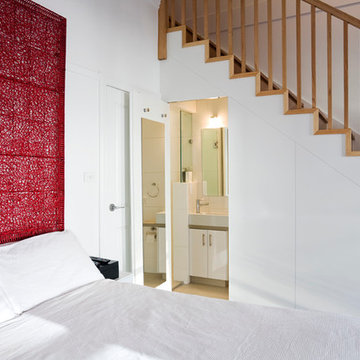
Idéer för att renovera ett funkis sovrum, med vita väggar och heltäckningsmatta
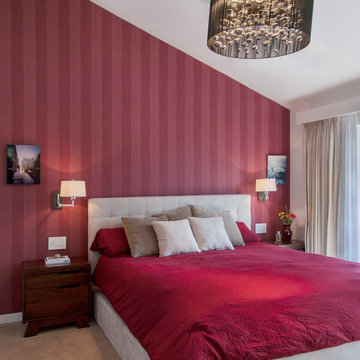
Arnona Oren
Idéer för små funkis huvudsovrum, med röda väggar, heltäckningsmatta och beiget golv
Idéer för små funkis huvudsovrum, med röda väggar, heltäckningsmatta och beiget golv
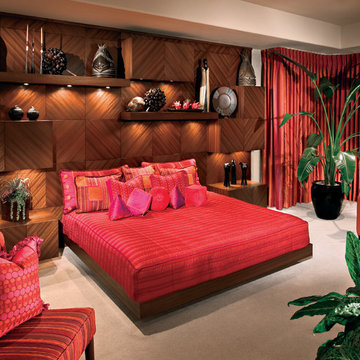
Photo By Jerry Portelli
Inredning av ett modernt stort gästrum, med beige väggar och heltäckningsmatta
Inredning av ett modernt stort gästrum, med beige väggar och heltäckningsmatta
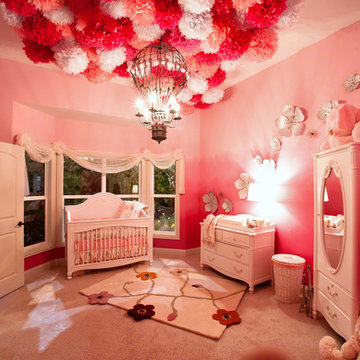
David Alan Photography
Exempel på ett stort modernt sovrum, med rosa väggar och heltäckningsmatta
Exempel på ett stort modernt sovrum, med rosa väggar och heltäckningsmatta
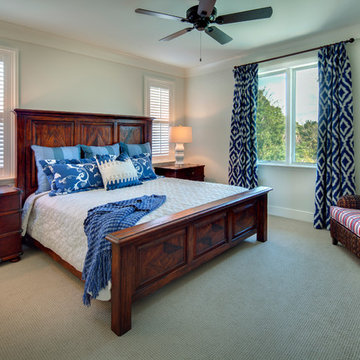
Inspiration för ett mellanstort vintage sovrum, med beige väggar och heltäckningsmatta
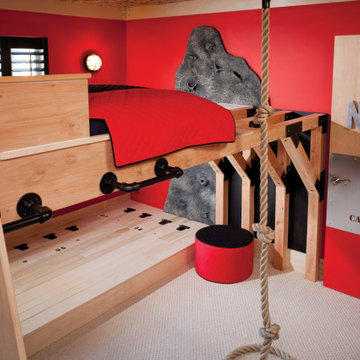
THEME The main theme for this room is an active, physical and personalized experience for a growing boy. This was achieved with the use of bold colors, creative inclusion of personal favorites and the use of industrial materials. FOCUS The main focus of the room is the 12 foot long x 4 foot high elevated bed. The bed is the focal point of the room and leaves ample space for activity within the room beneath. A secondary focus of the room is the desk, positioned in a private corner of the room outfitted with custom lighting and suspended desktop designed to support growing technical needs and school assignments. STORAGE A large floor armoire was built at the far die of the room between the bed and wall.. The armoire was built with 8 separate storage units that are approximately 12”x24” by 8” deep. These enclosed storage spaces are convenient for anything a growing boy may need to put away and convenient enough to make cleaning up easy for him. The floor is built to support the chair and desk built into the far corner of the room. GROWTH The room was designed for active ages 8 to 18. There are three ways to enter the bed, climb the knotted rope, custom rock wall, or pipe monkey bars up the wall and along the ceiling. The ladder was included only for parents. While these are the intended ways to enter the bed, they are also a convenient safety system to prevent younger siblings from getting into his private things. SAFETY This room was designed for an older child but safety is still a critical element and every detail in the room was reviewed for safety. The raised bed includes extra long and higher side boards ensuring that any rolling in bed is kept safe. The decking was sanded and edges cleaned to prevent any potential splintering. Power outlets are covered using exterior industrial outlets for the switches and plugs, which also looks really cool.
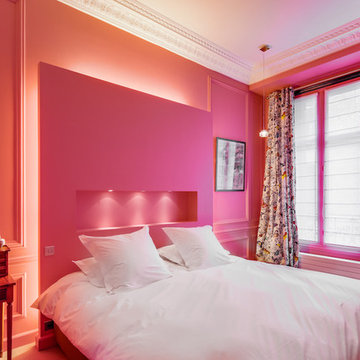
Nouvelle chambre principale avec création d'un dressing.
Tête de lit maçonnée avec niche et gorge lumineuse.
Récupération des boiseries murales et des moulures au plafond.
Moquette grise au sol.
PHOTO: Harold Asencio
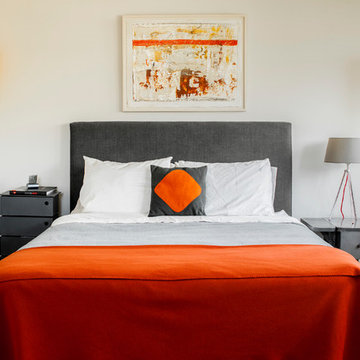
Studio 1200 was hired to renovate this beautiful Victorian in Summit, New Jersey.
Modern inredning av ett gästrum, med vita väggar och heltäckningsmatta
Modern inredning av ett gästrum, med vita väggar och heltäckningsmatta
3