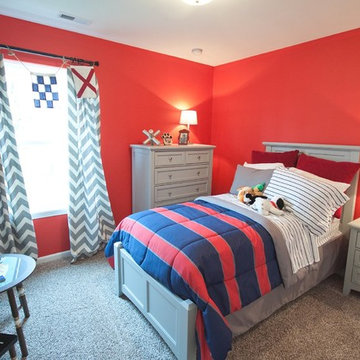809 foton på rött sovrum, med heltäckningsmatta
Sortera efter:
Budget
Sortera efter:Populärt i dag
141 - 160 av 809 foton
Artikel 1 av 3
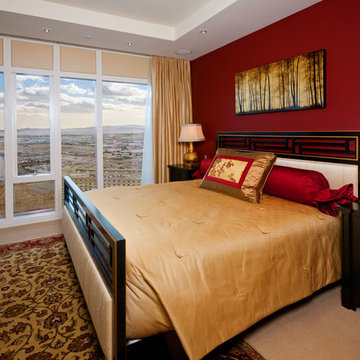
Inredning av ett asiatiskt mellanstort huvudsovrum, med röda väggar, heltäckningsmatta och beiget golv
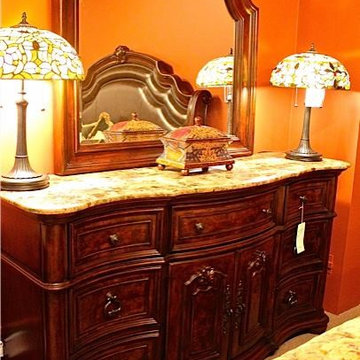
Such a gorgeous piece of furniture for a traditional home
Bild på ett mellanstort vintage huvudsovrum, med orange väggar och heltäckningsmatta
Bild på ett mellanstort vintage huvudsovrum, med orange väggar och heltäckningsmatta
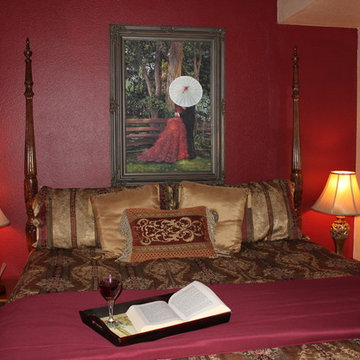
This design has a European influence with some great custom artwork. With the ornate four poster bed, the rich sexy reds and the gold tassels this room is definitely inviting.
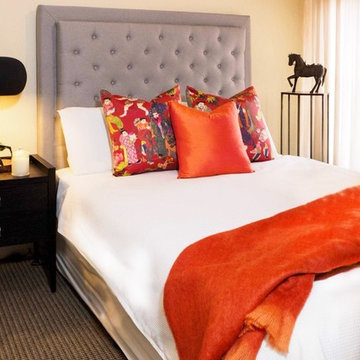
Asian Inspired Orange Bedroom - Melbourne.
Idéer för ett mellanstort asiatiskt gästrum, med heltäckningsmatta
Idéer för ett mellanstort asiatiskt gästrum, med heltäckningsmatta
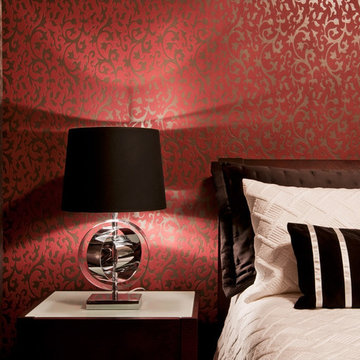
"Luxurious comfort, texture, opulence and dark sophisticated tones” was the brief from the client for this complete bedroom transformation.
Photographer:Brandon Stanley
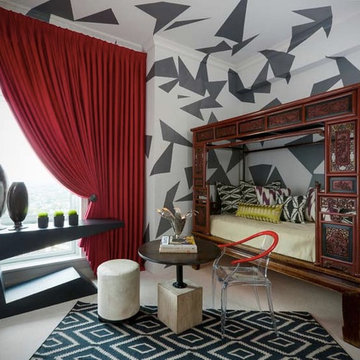
JACOB HAND PHOTOGRAPHY © Jacob Hand Photography 2012 - 2014
Asiatisk inredning av ett litet gästrum, med grå väggar och heltäckningsmatta
Asiatisk inredning av ett litet gästrum, med grå väggar och heltäckningsmatta
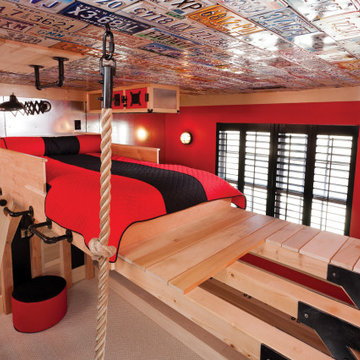
THEME The main theme for this room is an active, physical and personalized experience for a growing boy. This was achieved with the use of bold colors, creative inclusion of personal favorites and the use of industrial materials. FOCUS The main focus of the room is the 12 foot long x 4 foot high elevated bed. The bed is the focal point of the room and leaves ample space for activity within the room beneath. A secondary focus of the room is the desk, positioned in a private corner of the room outfitted with custom lighting and suspended desktop designed to support growing technical needs and school assignments. STORAGE A large floor armoire was built at the far die of the room between the bed and wall.. The armoire was built with 8 separate storage units that are approximately 12”x24” by 8” deep. These enclosed storage spaces are convenient for anything a growing boy may need to put away and convenient enough to make cleaning up easy for him. The floor is built to support the chair and desk built into the far corner of the room. GROWTH The room was designed for active ages 8 to 18. There are three ways to enter the bed, climb the knotted rope, custom rock wall, or pipe monkey bars up the wall and along the ceiling. The ladder was included only for parents. While these are the intended ways to enter the bed, they are also a convenient safety system to prevent younger siblings from getting into his private things. SAFETY This room was designed for an older child but safety is still a critical element and every detail in the room was reviewed for safety. The raised bed includes extra long and higher side boards ensuring that any rolling in bed is kept safe. The decking was sanded and edges cleaned to prevent any potential splintering. Power outlets are covered using exterior industrial outlets for the switches and plugs, which also looks really cool.
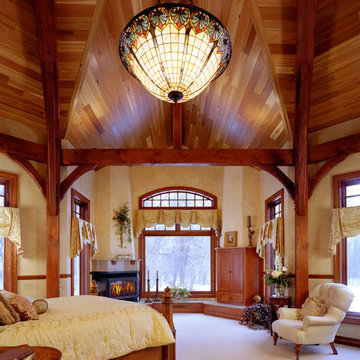
Idéer för ett stort klassiskt huvudsovrum, med beige väggar, heltäckningsmatta, en öppen hörnspis, en spiselkrans i metall och beiget golv
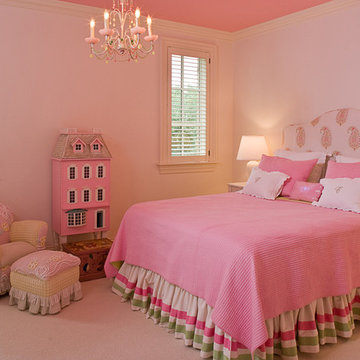
Interior by Suzanne Kasler
Foto på ett mellanstort vintage sovrum, med heltäckningsmatta och rosa golv
Foto på ett mellanstort vintage sovrum, med heltäckningsmatta och rosa golv
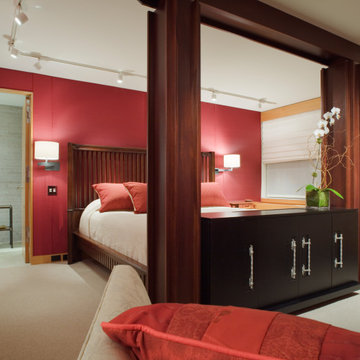
Anigre wood veneer is utilized for wall panels and storage elements throughout the apartment and in the master bedroom red silk wall panels are added. A custom bed footboard of cherry and ebonized maple, conceals a flat-screen television.
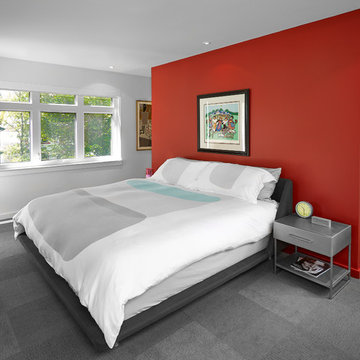
Effect Home Builders Ltd.
Bild på ett mellanstort funkis gästrum, med röda väggar och heltäckningsmatta
Bild på ett mellanstort funkis gästrum, med röda väggar och heltäckningsmatta
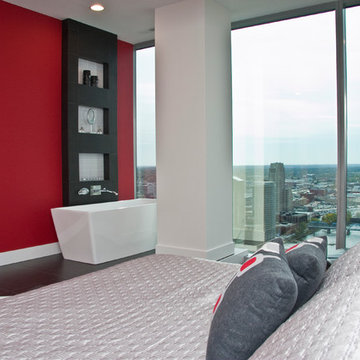
Innovative and extravagant, this River House unit by Visbeen Architects is a home designed to please the most cosmopolitan of clients. Located on the 30th floor of an urban sky-rise, the condo presented spacial challenges, but the final product transformed the unit into a luxurious and comfortable home, with only the stunning views of the cityscape to indicate its downtown locale.
Custom woodwork, state-of-the-art accessories, and sweeping vistas are found throughout the expansive home. The master bedroom includes a hearth, walk-in closet space, and en suite bath. An open kitchen, dining, and living area offers access to two of the home’s three balconies. Located on the opposite side of the condo are two guest bedrooms, one-and-a-half baths, the laundry, and a home theater.
Facing the spectacularly curved floor-to-ceiling window at the front of the condo is a custom designed, fully equipped refreshment bar, complete with a wine cooler, room for half-a-dozen bar stools, and the best view in the city.
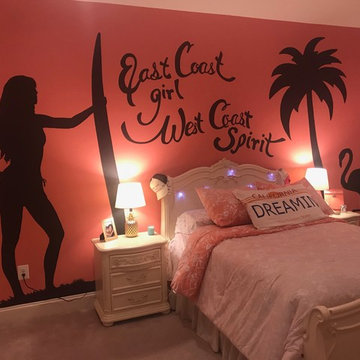
E.G.
Maritim inredning av ett mellanstort sovrum, med rosa väggar, heltäckningsmatta och beiget golv
Maritim inredning av ett mellanstort sovrum, med rosa väggar, heltäckningsmatta och beiget golv
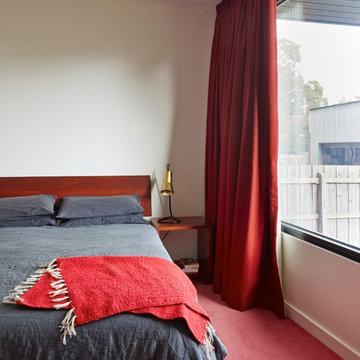
Master bedroom with red decor.
Project: Fairfield Hacienda
Location: Fairfield VIC
Function: Family home
Architect: MRTN Architects
Structural engineer: Deery Consulting
Builder: Lew Building
Featured products: Austral Masonry
GB Honed and GB Smooth concrete
masonry blocks
Photography: Peter Bennetts
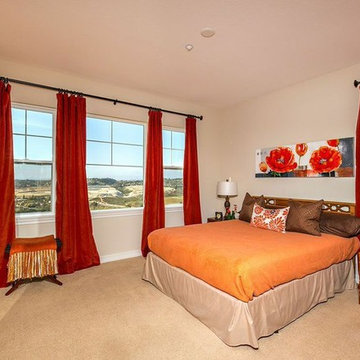
Great Guest bedroom with panaramic views!
Photos by John Leonffu of Warmfocus
Idéer för ett mellanstort klassiskt gästrum, med heltäckningsmatta
Idéer för ett mellanstort klassiskt gästrum, med heltäckningsmatta
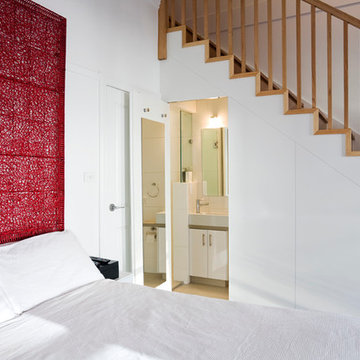
Idéer för att renovera ett funkis sovrum, med vita väggar och heltäckningsmatta
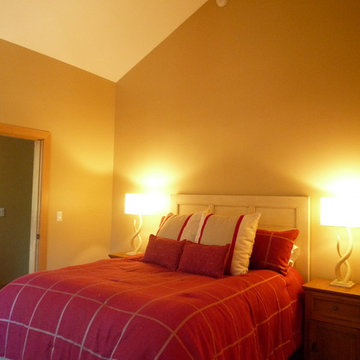
Faux horn lamps add to the central Oregon landscape, as well as, coordinate with the crème colored, recessed paneled headboard. The paint color is Benjamin Moore/Color: Blanched Almond, which was select because of the bedding and carpet.
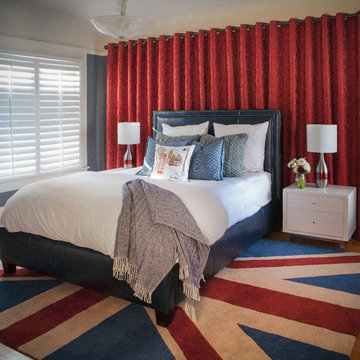
A cosmopolitan mix of European and American styles create a livable home balanced with both modern and classic styles. Stylish leather pieces, custom furniture, and jewel toned textiles complement the cherry-toned wood paneling to add warmth and history to this traditional Russian Hill home overlooking the San Francisco Bay.
As an intercontinental businessman, this bachelor needed a comfortable and masculine home to relax and recharge after returning from his European travels. Custom-designed chaise upholstered in a pale watery blue is the perfect spot to enjoy the iconic vistas of Alcatraz Island and Golden Gate Bridge. In the bedroom, dramatic garnet red couture drapery softens the room and ties in the playful British flag rug.
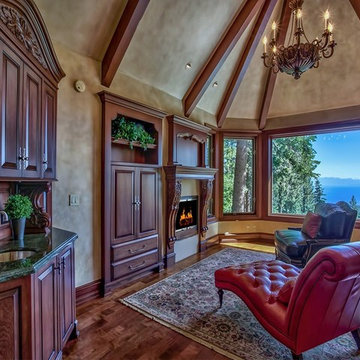
Idéer för stora rustika huvudsovrum, med beige väggar, en standard öppen spis, en spiselkrans i trä och heltäckningsmatta
809 foton på rött sovrum, med heltäckningsmatta
8
