272 foton på rött svart kök
Sortera efter:
Budget
Sortera efter:Populärt i dag
161 - 180 av 272 foton
Artikel 1 av 3
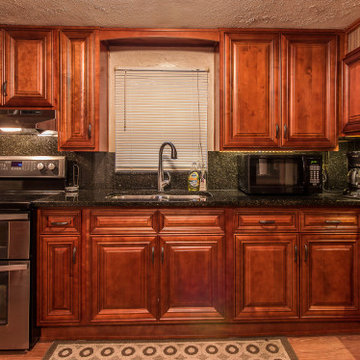
Simple remodel, removing the old cabinets and replacing them with new. We did the cherry cabinets with a raised panel door and Ubatuba granite countertops.
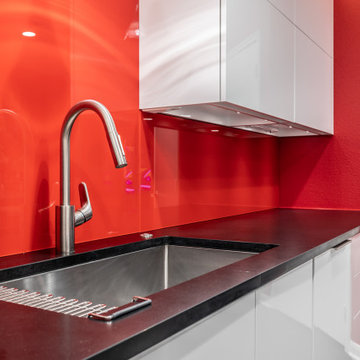
Clean contemporary lines win over in this upscale Dallas high rise. The original kitchen was dark and outdated. All the walls were black the cabinets were maple and the floor was brown stained concrete. The kitchen was in a corner so the layout stayed the same to help keep the plan open.
Fun, vibrant, contemporary kitchen with high-end style is what this client requested and red came up again and again. We really embraced the idea and went bold with this red hot glass backsplash, and high-gloss white cabinets. The black matte countertop gave us a grounded backdrop and really let the rest of the kitchen shine.
Special features: Custom StyleCraft flat panel cabinets in high-gloss finish and push to open cabinets and drawers with a painted glass backsplash.
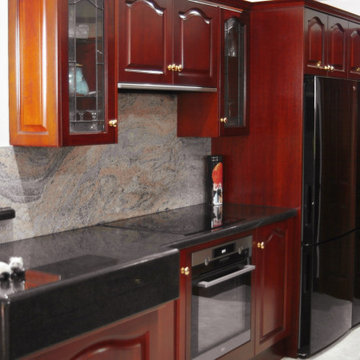
Traditional Solid Timber Kitchen with Black Granite tops
Idéer för att renovera ett stort vintage svart svart kök, med en nedsänkt diskho, luckor med upphöjd panel, skåp i mörkt trä, granitbänkskiva, flerfärgad stänkskydd, marmorgolv, vitt golv och svarta vitvaror
Idéer för att renovera ett stort vintage svart svart kök, med en nedsänkt diskho, luckor med upphöjd panel, skåp i mörkt trä, granitbänkskiva, flerfärgad stänkskydd, marmorgolv, vitt golv och svarta vitvaror
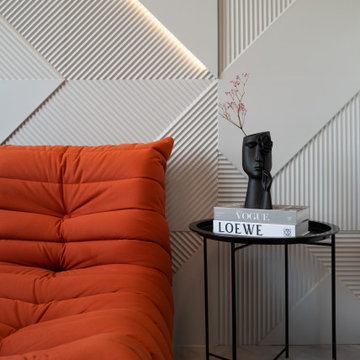
Современная квартира для сдачи в аренду
Inspiration för ett mellanstort industriellt svart svart kök, med en undermonterad diskho, släta luckor, grå skåp, bänkskiva i kvarts, svart stänkskydd, stänkskydd i metallkakel, rostfria vitvaror, vinylgolv och grått golv
Inspiration för ett mellanstort industriellt svart svart kök, med en undermonterad diskho, släta luckor, grå skåp, bänkskiva i kvarts, svart stänkskydd, stänkskydd i metallkakel, rostfria vitvaror, vinylgolv och grått golv
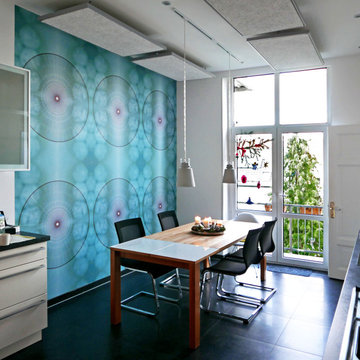
Der Kunde suchte sich das Design "Roundness" aus. Dies wurde im Entwurf per Bildbearbeitung anhand eines Kundenfotos simuliert und anschließend die exakten Maße jeder Tapetenbahn berechnet. /
The customer chosed the design "Roundness". This was simulated by image processing using a customer photo. Then the exact dimensions of each wallpaper strip could be calculated.
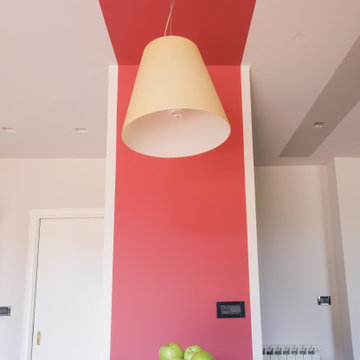
Idéer för att renovera ett stort funkis svart svart kök, med bänkskiva i kalksten och en köksö
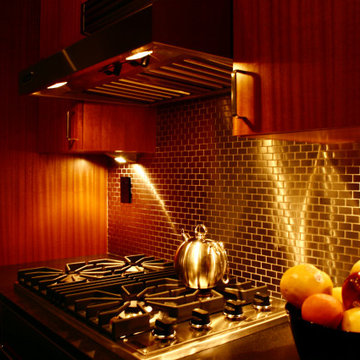
A functional kitchen on a 15 foot wall
Inspiration för ett litet funkis svart linjärt svart kök, med en undermonterad diskho, släta luckor, skåp i mellenmörkt trä, granitbänkskiva, stänkskydd med metallisk yta, stänkskydd i metallkakel, rostfria vitvaror, mörkt trägolv och svart golv
Inspiration för ett litet funkis svart linjärt svart kök, med en undermonterad diskho, släta luckor, skåp i mellenmörkt trä, granitbänkskiva, stänkskydd med metallisk yta, stänkskydd i metallkakel, rostfria vitvaror, mörkt trägolv och svart golv
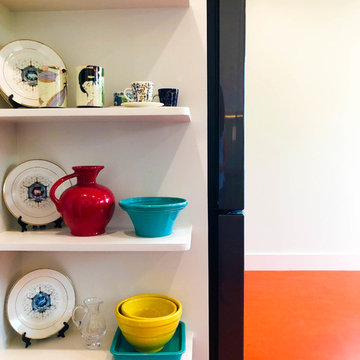
Mt. Washington, CA - Complete Kitchen remodel
This kitchen remodel/renovation project also provides these cute, open side shelving.
Idéer för mellanstora funkis svart kök, med släta luckor, vita skåp, blått stänkskydd, stänkskydd i keramik, rostfria vitvaror, linoleumgolv, en halv köksö, orange golv, en nedsänkt diskho och granitbänkskiva
Idéer för mellanstora funkis svart kök, med släta luckor, vita skåp, blått stänkskydd, stänkskydd i keramik, rostfria vitvaror, linoleumgolv, en halv köksö, orange golv, en nedsänkt diskho och granitbänkskiva
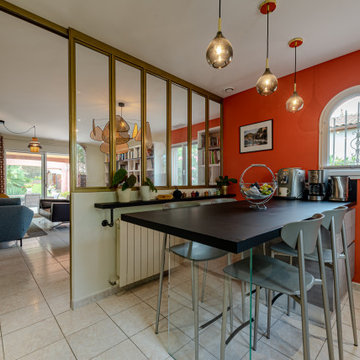
La cuisine de style méridionale a été remplacée par une cuisine moderne et fonctionnelle. L'ilot accueille quatre places assises permettant de déjeuner avec vue sur le panorama de verdure.
Le mur de séparation, avec la pièce à vivre, ouvert a donné place à une belle verrière sur mesure.
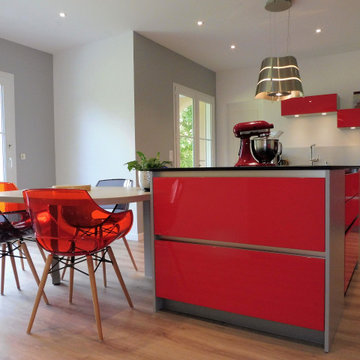
Ce projet de rénovation complète, consistait à concevoir et installer une cuisine et meubler le coin repas, la salle à manger et le salon.
Installation d'une cuisine, ameublement et décoration intérieure en utilisant des matériaux en bois dans le salon (meuble TV) avec rappel pour la salle à manger et le coin repas. Choix d'un plan de travail pour la cuisine et d'une table de salle à manger en céramique noire.
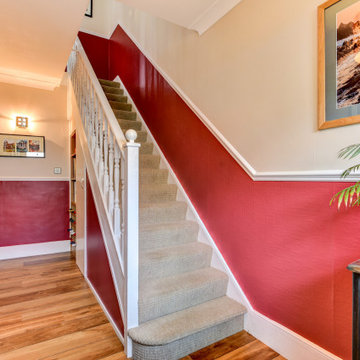
The Brief
Designer Aron was tasked with creating the most of a wrap-around space in this Brighton property. For the project an on-trend theme was required, with traditional elements to suit the required style of the kitchen area.
Every inch of space was to be used to fit all kitchen amenities, with plenty of storage and new flooring to be incorporated as part of the works.
Design Elements
To match the trendy style of this property, and the Classic theme required by this client, designer Aron has condured a traditional theme of sage green and oak. The sage green finish brings subtle colour to this project, with oak accents used in the window framing, wall unit cabinetry and built-in dresser storage.
The layout is cleverly designed to fit the space, whilst including all required elements.
Selected appliances were included in the specification of this project, with a reliable Neff Slide & Hide oven, built-in microwave and dishwasher. This client’s own Smeg refrigerator is a nice design element, with an integrated washing machine also fitted behind furniture.
Another stylistic element is the vanilla noir quartz work surfaces that have been used in this space. These are manufactured by supplier Caesarstone and add a further allure to this kitchen space.
Special Inclusions
To add to the theme of the kitchen a number of feature units have been included in the design.
Above the oven area an exposed wall unit provides space for cook books, with another special inclusion the furniture that frames the window. To enhance this feature Aron has incorporated downlights into the furniture for ambient light.
Throughout these inclusions, highlights of oak add a nice warmth to the kitchen space.
Beneath the stairs in this property an enhancement to storage was also incorporated in the form of wine bottle storage and cabinetry. Classic oak flooring has been used throughout the kitchen, outdoor conservatory and hallway.
Project Highlight
The highlight of this project is the well-designed dresser cabinet that has been custom made to fit this space.
Designer Aron has included glass fronted cabinetry, drawer and cupboard storage in this area which adds important storage to this kitchen space. For ambience downlights are fitted into the cabinetry.
The End Result
The outcome of this project is a great on-trend kitchen that makes the most of every inch of space, yet remaining spacious at the same time. In this project Aron has included fantastic flooring and lighting improvements, whilst also undertaking a bathroom renovation at the property.
If you have a similar home project, consult our expert designers to see how we can design your dream space.
Arrange an appointment by visiting a showroom or booking an appointment online.
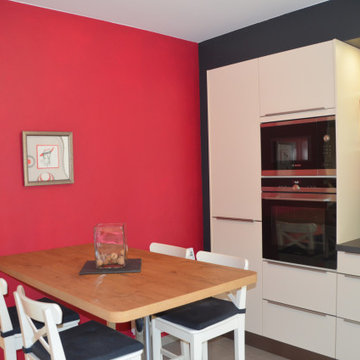
Cuisine contemporaine à Coueron
Idéer för ett modernt svart l-kök, med en enkel diskho, beige stänkskydd, stänkskydd i keramik, rostfria vitvaror, klinkergolv i keramik och grått golv
Idéer för ett modernt svart l-kök, med en enkel diskho, beige stänkskydd, stänkskydd i keramik, rostfria vitvaror, klinkergolv i keramik och grått golv
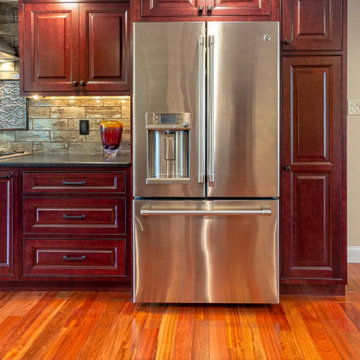
This beautiful Craftsman style kitchen feature Brighton Inset Cherry raise panel door style. With bookend pantries it just makes for a spacious cooking area. Also a larger island it is perfect workspace for a second cook, as well as a eating area for the the family. Soapstone tops in the cooking area and granite on the island with stone back splash just makes this a show kitchen for any home.
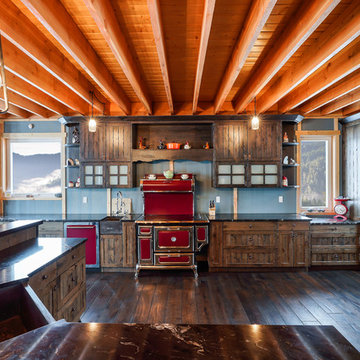
Idéer för att renovera ett rustikt svart svart kök, med en undermonterad diskho, skåp i mörkt trä, färgglada vitvaror, mörkt trägolv, en köksö, brunt golv och luckor med infälld panel
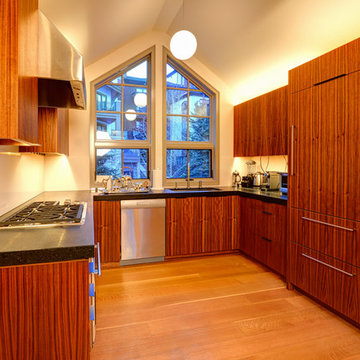
Wood is used as a primary material throughout the kitchen which provides a welcoming atmosphere to anyone who uses it. Thanks to the large window in the middle, the spectacular view becomes part of the kitchen.
Built by ULFBUILT.
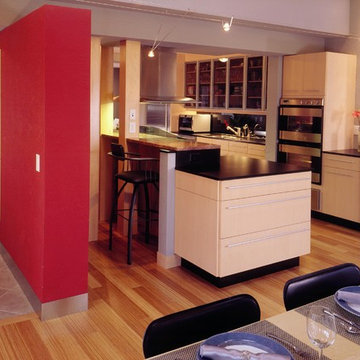
Joe DeMaio Photography
Bild på ett mellanstort funkis svart svart kök, med en dubbel diskho, släta luckor, skåp i ljust trä, granitbänkskiva, svart stänkskydd, stänkskydd i keramik, rostfria vitvaror, mellanmörkt trägolv och en köksö
Bild på ett mellanstort funkis svart svart kök, med en dubbel diskho, släta luckor, skåp i ljust trä, granitbänkskiva, svart stänkskydd, stänkskydd i keramik, rostfria vitvaror, mellanmörkt trägolv och en köksö
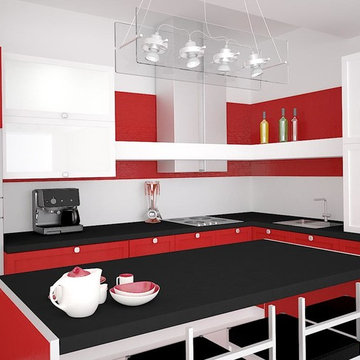
This kitchen was made with a modern design. It used a red gloss finish for the cabinets. There is a bar eating area in the kitchen.
Inspiration för moderna svart kök, med en nedsänkt diskho, luckor med infälld panel, röda skåp, bänkskiva i kvarts, vitt stänkskydd, stänkskydd i keramik, rostfria vitvaror, cementgolv, en köksö och vitt golv
Inspiration för moderna svart kök, med en nedsänkt diskho, luckor med infälld panel, röda skåp, bänkskiva i kvarts, vitt stänkskydd, stänkskydd i keramik, rostfria vitvaror, cementgolv, en köksö och vitt golv
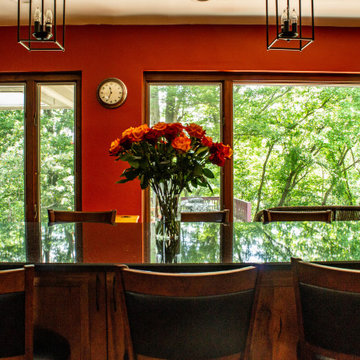
Small closed off dated kitchen turned into a wide open rustic cooks dream space.
Idéer för ett stort rustikt svart kök, med en rustik diskho, luckor med upphöjd panel, skåp i mellenmörkt trä, bänkskiva i kvarts, rostfria vitvaror, mellanmörkt trägolv, en köksö och brunt golv
Idéer för ett stort rustikt svart kök, med en rustik diskho, luckor med upphöjd panel, skåp i mellenmörkt trä, bänkskiva i kvarts, rostfria vitvaror, mellanmörkt trägolv, en köksö och brunt golv
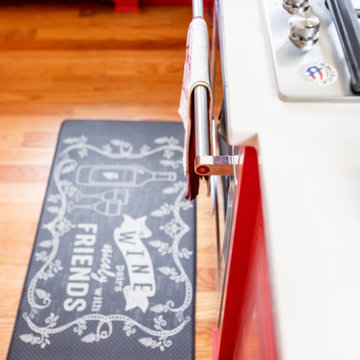
Inredning av ett litet svart svart kök, med en dubbel diskho, luckor med glaspanel, vita skåp, marmorbänkskiva, vitt stänkskydd, stänkskydd i keramik, rostfria vitvaror, ljust trägolv, en köksö och brunt golv
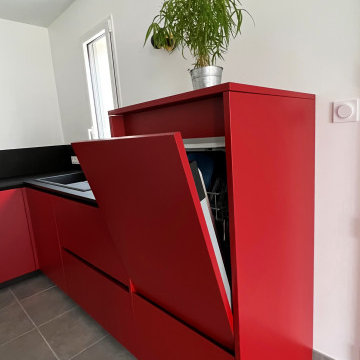
Agencement d'une cuisine fonctionnelle et épurée dans un style contemporain avec un plan de travail stratifié noir- effet minéral.
Modern inredning av ett litet svart svart kök, med en undermonterad diskho, röda skåp, laminatbänkskiva, svart stänkskydd, integrerade vitvaror och grått golv
Modern inredning av ett litet svart svart kök, med en undermonterad diskho, röda skåp, laminatbänkskiva, svart stänkskydd, integrerade vitvaror och grått golv
272 foton på rött svart kök
9