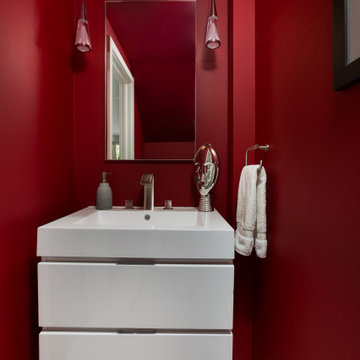252 foton på rött toalett
Sortera efter:
Budget
Sortera efter:Populärt i dag
141 - 160 av 252 foton
Artikel 1 av 3
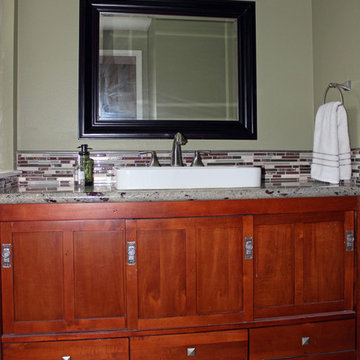
Asian inspired, powder room bath remodel with an eclectic mix of finishes.
Inspiration för mellanstora klassiska toaletter, med skåp i shakerstil, skåp i mörkt trä, flerfärgad kakel, skifferkakel, klinkergolv i keramik, ett undermonterad handfat, bänkskiva i akrylsten, beiget golv och gröna väggar
Inspiration för mellanstora klassiska toaletter, med skåp i shakerstil, skåp i mörkt trä, flerfärgad kakel, skifferkakel, klinkergolv i keramik, ett undermonterad handfat, bänkskiva i akrylsten, beiget golv och gröna väggar
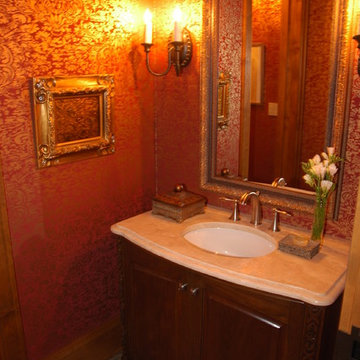
Idéer för mellanstora vintage toaletter, med ett undermonterad handfat, möbel-liknande, skåp i mörkt trä, röda väggar och skiffergolv
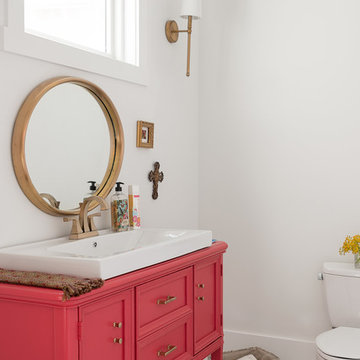
A fun Bold Salmon color was used to refinish this reclaimed buffet now powder room vanity. Gold accents and white walls and painted white wood flooring make the vanity really pop!
Bathroom Design by- Dawn D Totty DESIGNS
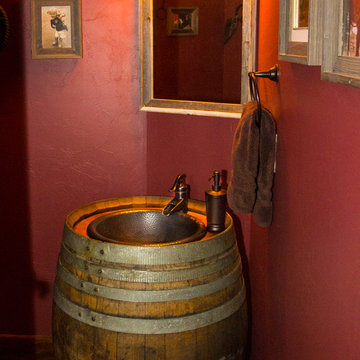
Inspiration för ett mellanstort rustikt toalett, med röda väggar, klinkergolv i keramik, ett nedsänkt handfat, brunt golv och möbel-liknande
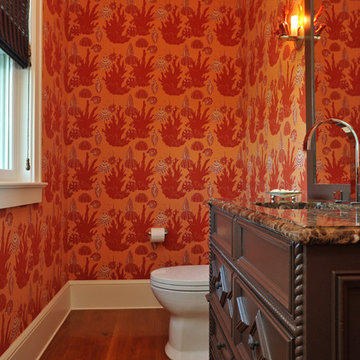
Kit Noble
Idéer för ett litet klassiskt toalett, med ett undermonterad handfat, möbel-liknande, skåp i mörkt trä, marmorbänkskiva, en toalettstol med hel cisternkåpa, flerfärgade väggar och mellanmörkt trägolv
Idéer för ett litet klassiskt toalett, med ett undermonterad handfat, möbel-liknande, skåp i mörkt trä, marmorbänkskiva, en toalettstol med hel cisternkåpa, flerfärgade väggar och mellanmörkt trägolv

Inspiration för ett funkis toalett, med ett fristående handfat, möbel-liknande, bänkskiva i rostfritt stål, en toalettstol med hel cisternkåpa, stenkakel och grå kakel
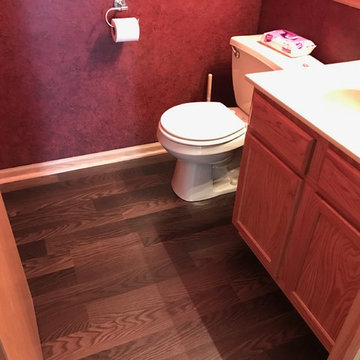
Idéer för mellanstora vintage toaletter, med luckor med infälld panel, skåp i ljust trä, en toalettstol med separat cisternkåpa, röda väggar, mörkt trägolv, ett integrerad handfat, bänkskiva i kvarts och brunt golv

This single family home sits on a tight, sloped site. Within a modest budget, the goal was to provide direct access to grade at both the front and back of the house.
The solution is a multi-split-level home with unconventional relationships between floor levels. Between the entrance level and the lower level of the family room, the kitchen and dining room are located on an interstitial level. Within the stair space “floats” a small bathroom.
The generous stair is celebrated with a back-painted red glass wall which treats users to changing refractive ambient light throughout the house.
Black brick, grey-tinted glass and mirrors contribute to the reasonably compact massing of the home. A cantilevered upper volume shades south facing windows and the home’s limited material palette meant a more efficient construction process. Cautious landscaping retains water run-off on the sloping site and home offices reduce the client’s use of their vehicle.
The house achieves its vision within a modest footprint and with a design restraint that will ensure it becomes a long-lasting asset in the community.
Photo by Tom Arban
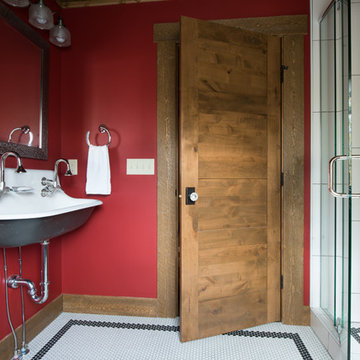
Rustik inredning av ett mellanstort toalett, med ett väggmonterat handfat, släta luckor, skåp i mellenmörkt trä, en toalettstol med hel cisternkåpa och röda väggar
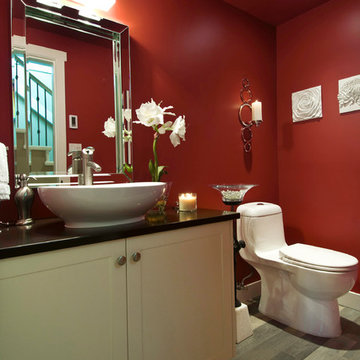
This was a full home renovation of an 1980's home. With the homeowners wanting to keep the flow within the living spaces we installed the same flooring through out, as well as kept the colour palette soft and neutral. Adding in pops of red & black to add some interest completed the contemporary look of this house.
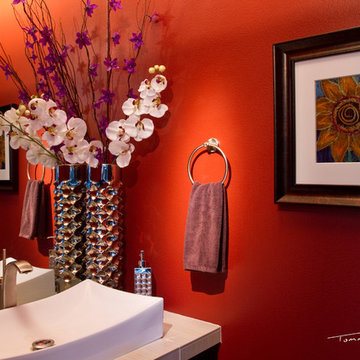
Saturated color of burnt orange on walls and gold metallic ceiling add depth and warmth to the modern sink and faucet and silver accessories - art work by clients son.
Tommy Rhodes Photography
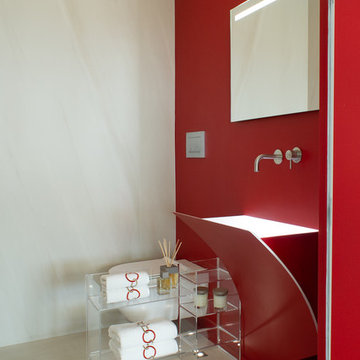
Il bagno ospiti, nella sua essenzialità, esprime la perfetta sintesi del design moderno: il lavandino - designed by Antonio Lupi - è l'elemento principale e distintivo dell'ambiente.
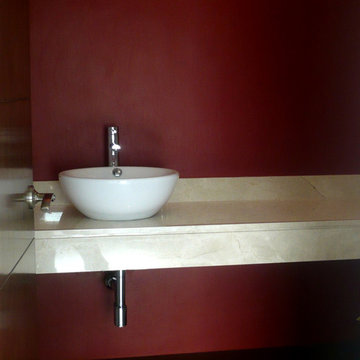
Dirección de proyecto: Arq. Germán Tirado S.
Inspiration för ett litet funkis toalett, med öppna hyllor, skåp i mörkt trä, en toalettstol med hel cisternkåpa, brun kakel, cementkakel, bruna väggar, klinkergolv i porslin, ett fristående handfat, marmorbänkskiva och beiget golv
Inspiration för ett litet funkis toalett, med öppna hyllor, skåp i mörkt trä, en toalettstol med hel cisternkåpa, brun kakel, cementkakel, bruna väggar, klinkergolv i porslin, ett fristående handfat, marmorbänkskiva och beiget golv
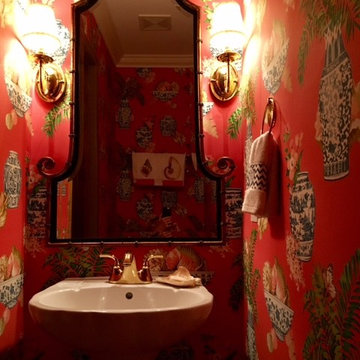
Eklektisk inredning av ett litet toalett, med öppna hyllor, en toalettstol med separat cisternkåpa, röda väggar och ett piedestal handfat
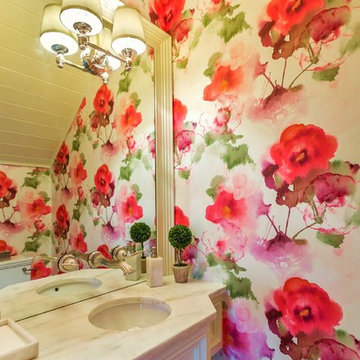
Large print floral wallcovering, cararra marble vanity top, and raised panel cabinetry bring a small powder room to life.
Taylor Architectural Photography
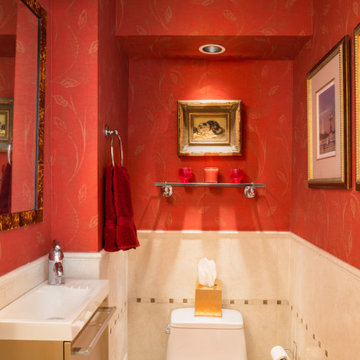
The French style has so many layers of expression is one of our absolute favorites! It is no surprise that we were thrilled to work on the design of this incredible Alexandria home with Parisian treasures. We combined French antiques with contemporary elements – one of our signature trademarks- to create a chic, stylish, and highly alluring space. Stunning lighting, artful decor, lovely window treatments, attractive furniture, and a thoughtful color palette add elegance and sophistication to this home.
Photography by Angie Seckinger
---
Project designed by interior design studio Margery Wedderburn Interiors. They serve Northern Virginia areas including the D.C suburbs of Great Falls, McLean, Potomac, and Bethesda, along with Orlando and the rest of Central Florida.
For more about Margery Wedderburn interiors, see here: https://margerywedderburninteriors.com
To learn more about this project, see here:
https://margerywedderburninteriors.com/portfolio-page/traditional-style-home-alexandria-va/
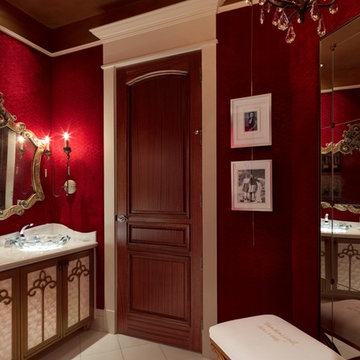
Photo Credit - Lori Hamilton
Bild på ett stort eklektiskt toalett, med möbel-liknande, skåp i mellenmörkt trä, röda väggar, klinkergolv i keramik, ett fristående handfat och granitbänkskiva
Bild på ett stort eklektiskt toalett, med möbel-liknande, skåp i mellenmörkt trä, röda väggar, klinkergolv i keramik, ett fristående handfat och granitbänkskiva
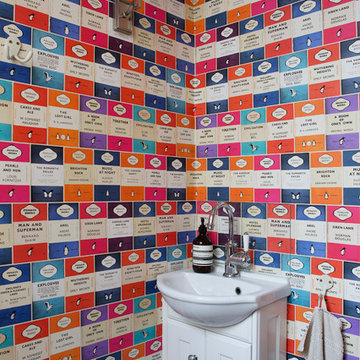
Simon Whitbread
Foto på ett litet funkis toalett, med ett piedestal handfat, vita skåp, en toalettstol med hel cisternkåpa, flerfärgade väggar och luckor med infälld panel
Foto på ett litet funkis toalett, med ett piedestal handfat, vita skåp, en toalettstol med hel cisternkåpa, flerfärgade väggar och luckor med infälld panel
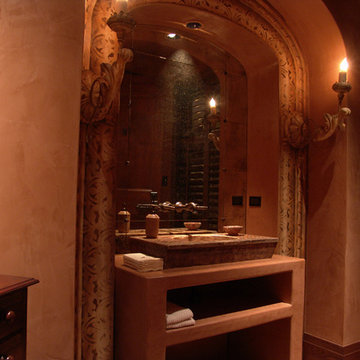
Bild på ett mellanstort medelhavsstil toalett, med öppna hyllor, beige väggar, beige skåp och bänkskiva i travertin
252 foton på rött toalett
8
