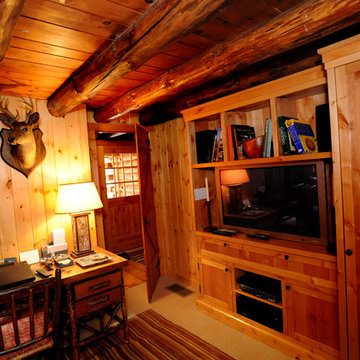180 foton på rött vardagsrum, med en inbyggd mediavägg
Sortera efter:
Budget
Sortera efter:Populärt i dag
121 - 140 av 180 foton
Artikel 1 av 3
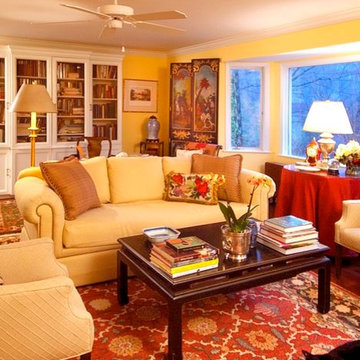
Chris Bartol, Photographer
Warm inviting living room that is used every day to watch TV and read or to entertain friends. Large coffee table acts as repository for books that are being read or as a good space for food and drinks when entertaining. Hand painted folding screen finished of the end of the large window without having to use curtains.
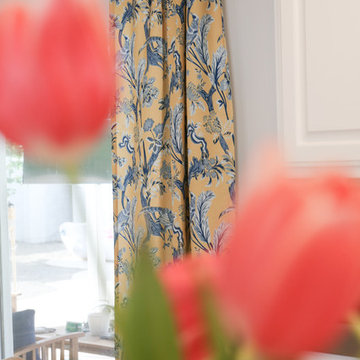
Bild på ett mellanstort maritimt allrum med öppen planlösning, med ett finrum, vita väggar och en inbyggd mediavägg
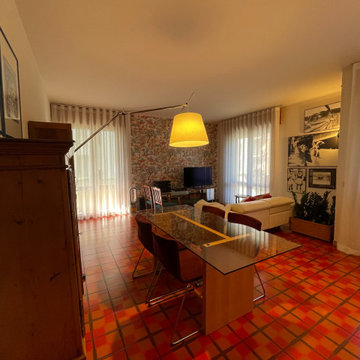
Questo bell'appartamento della fine degli anni 70' era già stato restaurato negli ultimi anni, abbattendo il muro della cucina, creando un piacevole living. Il pavimento in ceramica dalle particolarissime mattonelle dal disegno a quadri scozzesi rimaneva un'incognita: come integrarlo in maniera contemporanea? Ho scelto di renderlo protagonista affiancandogli una carta da parati dai motivi giapponesi. Il passato e il presente si sono uniti con rimandi espliciti a un gusto anni 70' che amava i soggetti orientali.
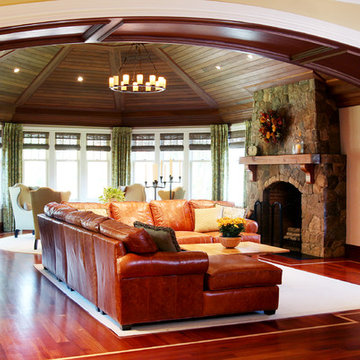
The architecture of this family room that overlooked the wooded back yard was spectacular. This was the view from the large kitchen. There is build in shelving and cabinets in the corner to the right which houses the TV. The challenge here was the size of the room. There was no way to center the sectional on the fireplace and still enjoy the TV, so we created 2 conversation areas, one for TV viewing and at the other side of the room, a collection of 4 chairs for a more intimate area.
The natural woven wood blinds and the drapery panels are custom, the sectional is from Arhaus.
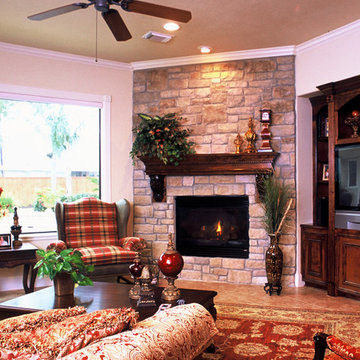
This style is the embodiment of the American Dream, you can just smell the Apple Pie baking and hear the kids tossing the ball around in the yard. Frontier Custom Builders, Inc prove time and time again the some of the best designs are among the most simple. This space is the perfect combination of space and charm with a unique Southern type flair.
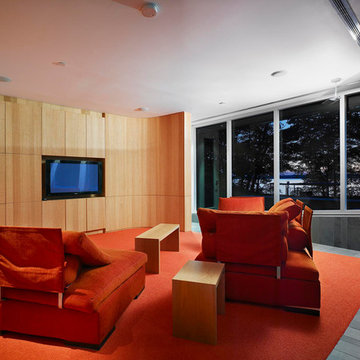
Photo by Tom Arban
Idéer för mellanstora funkis allrum med öppen planlösning, med vita väggar, klinkergolv i porslin, en inbyggd mediavägg, ett finrum och grått golv
Idéer för mellanstora funkis allrum med öppen planlösning, med vita väggar, klinkergolv i porslin, en inbyggd mediavägg, ett finrum och grått golv
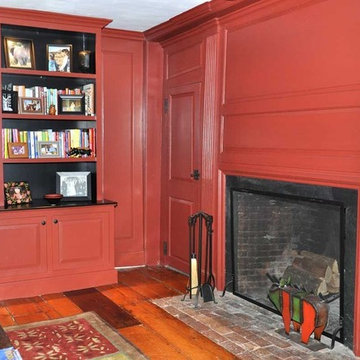
Remember the white walls in the before photo? They’re gone now that the raised paneling from the custom entertainment center wraps around the walls, and continues along the entire fireplace wall. There’s also a closet door tucked into the corner with the same trim, and yes the closet ceiling is much lower than the room because the back stairs are over the closet.
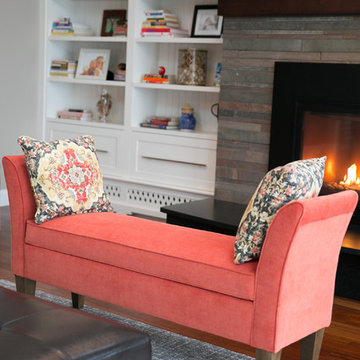
Maine Photo Company - Liz Donnelly
Idéer för ett mycket stort klassiskt allrum med öppen planlösning, med grå väggar, mellanmörkt trägolv, en standard öppen spis, en spiselkrans i sten och en inbyggd mediavägg
Idéer för ett mycket stort klassiskt allrum med öppen planlösning, med grå väggar, mellanmörkt trägolv, en standard öppen spis, en spiselkrans i sten och en inbyggd mediavägg
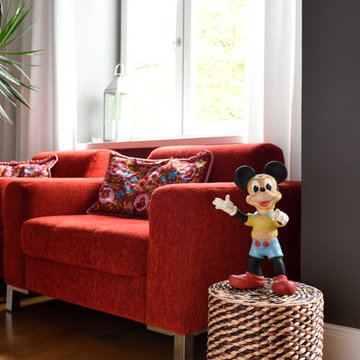
Susanne Helmold
Inspiration för mycket stora eklektiska allrum med öppen planlösning, med grå väggar, mellanmörkt trägolv, en inbyggd mediavägg och beiget golv
Inspiration för mycket stora eklektiska allrum med öppen planlösning, med grå väggar, mellanmörkt trägolv, en inbyggd mediavägg och beiget golv
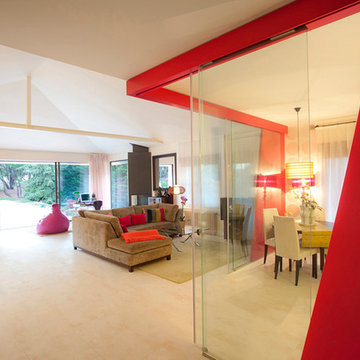
Nacho Álvarez
Idéer för ett stort modernt allrum med öppen planlösning, med ett finrum, flerfärgade väggar, en inbyggd mediavägg och en standard öppen spis
Idéer för ett stort modernt allrum med öppen planlösning, med ett finrum, flerfärgade väggar, en inbyggd mediavägg och en standard öppen spis
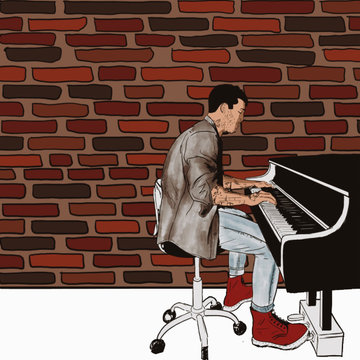
Dibujo para el proyecto TUTTI.
Victor Elías en su espacio tocando el piano
Idéer för att renovera ett mellanstort allrum med öppen planlösning, med en hemmabar, vita väggar, ljust trägolv, en inbyggd mediavägg och brunt golv
Idéer för att renovera ett mellanstort allrum med öppen planlösning, med en hemmabar, vita väggar, ljust trägolv, en inbyggd mediavägg och brunt golv
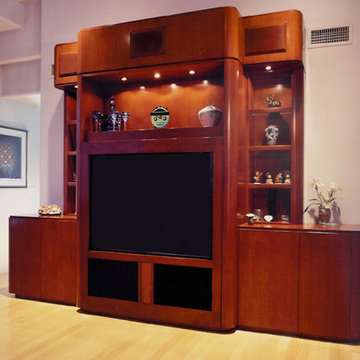
Bild på ett funkis vardagsrum, med vita väggar, ljust trägolv och en inbyggd mediavägg
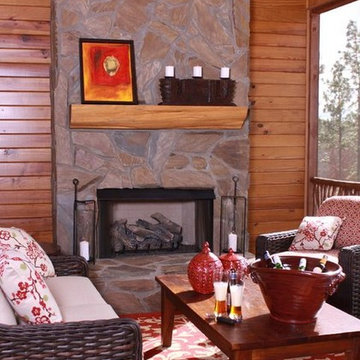
A seating area complete with a stone fireplace, red and white area rug, wooden coffee table, wicker chairs and sofa, and red, cream, and floral cushions.
Home designed by Aiken interior design firm, Nandina Home & Design. They serve Augusta, GA, and Columbia and Lexington, South Carolina.
For more about Nandina Home & Design, click here: https://nandinahome.com/
To learn more about this project, click here: https://nandinahome.com/portfolio/family-equestrian-estate/
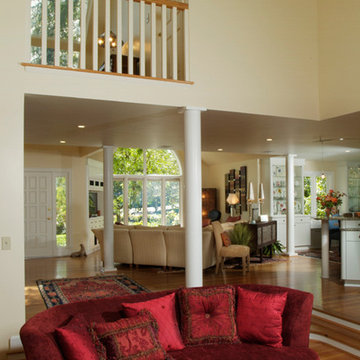
Bild på ett mellanstort funkis allrum med öppen planlösning, med gula väggar, ljust trägolv och en inbyggd mediavägg
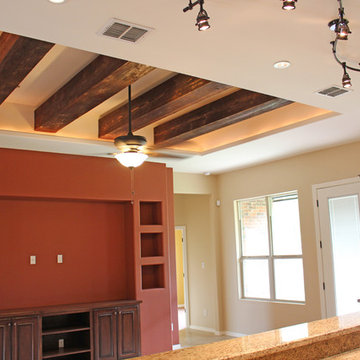
Cesar Cardenas
Inredning av ett mellanstort allrum med öppen planlösning, med orange väggar, klinkergolv i keramik och en inbyggd mediavägg
Inredning av ett mellanstort allrum med öppen planlösning, med orange väggar, klinkergolv i keramik och en inbyggd mediavägg
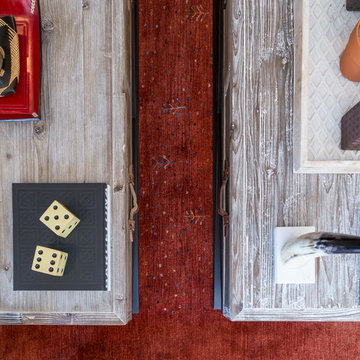
Idéer för att renovera ett stort vintage allrum med öppen planlösning, med ett bibliotek, beige väggar, en spiselkrans i tegelsten, en inbyggd mediavägg, mellanmörkt trägolv och brunt golv
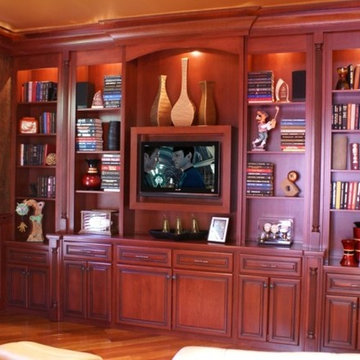
Foto på ett stort allrum med öppen planlösning, med mellanmörkt trägolv och en inbyggd mediavägg
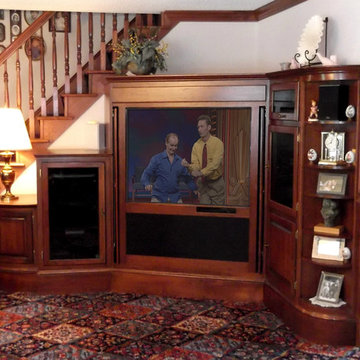
This custom built-in cherry entertainment center was designed to fit this corner space next to a stairway while providing space for a large rear projection TV, audio equipment, as well as media storage. it features curved raised panel doors, and mouldings, retractable pocket doors, and bronzed glass doors.
The audio and TV cabinets pull out to allow access to the rear of the equipment for making wiring connections.
The TV is framed allowing for a completely custom built-in look while still allowing remote control from anywhere in the room.
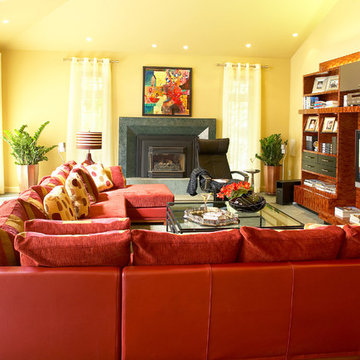
Klassisk inredning av ett mellanstort allrum med öppen planlösning, med gula väggar, klinkergolv i porslin, en standard öppen spis, en spiselkrans i sten och en inbyggd mediavägg
180 foton på rött vardagsrum, med en inbyggd mediavägg
7
