146 foton på rött vardagsrum, med en spiselkrans i trä
Sortera efter:
Budget
Sortera efter:Populärt i dag
1 - 20 av 146 foton
Artikel 1 av 3
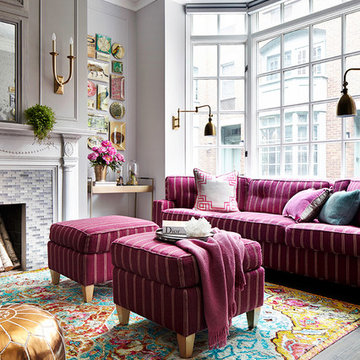
Donna Dotan Photography
Foto på ett vintage vardagsrum, med ett finrum, grå väggar, en standard öppen spis och en spiselkrans i trä
Foto på ett vintage vardagsrum, med ett finrum, grå väggar, en standard öppen spis och en spiselkrans i trä

Idéer för mellanstora vintage separata vardagsrum, med en standard öppen spis, en spiselkrans i trä, ett finrum, beige väggar, mellanmörkt trägolv och beiget golv
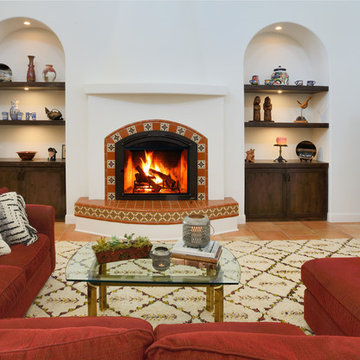
Inspiration för medelhavsstil allrum med öppen planlösning, med en spiselkrans i trä, ett finrum, vita väggar, klinkergolv i terrakotta, en dold TV och orange golv

Eric Zepeda Photography
Idéer för att renovera ett mellanstort eklektiskt separat vardagsrum, med blå väggar, mörkt trägolv, en standard öppen spis, en spiselkrans i trä och en väggmonterad TV
Idéer för att renovera ett mellanstort eklektiskt separat vardagsrum, med blå väggar, mörkt trägolv, en standard öppen spis, en spiselkrans i trä och en väggmonterad TV

Inspiration för små maritima allrum med öppen planlösning, med vita väggar, en väggmonterad TV, brunt golv, mellanmörkt trägolv, en bred öppen spis och en spiselkrans i trä
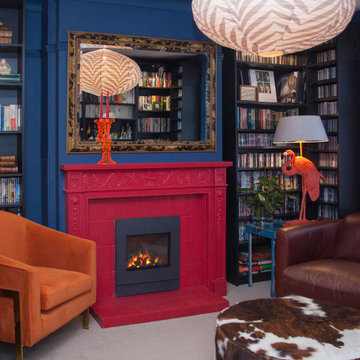
Inspiration för små moderna separata vardagsrum, med ett bibliotek, blå väggar, heltäckningsmatta, en standard öppen spis, beiget golv och en spiselkrans i trä

Michael Hunter
Exempel på ett stort eklektiskt vardagsrum, med vita väggar, ljust trägolv, en standard öppen spis, en spiselkrans i trä, en väggmonterad TV och brunt golv
Exempel på ett stort eklektiskt vardagsrum, med vita väggar, ljust trägolv, en standard öppen spis, en spiselkrans i trä, en väggmonterad TV och brunt golv

This home was redesigned to reflect the homeowners' personalities through intentional and bold design choices, resulting in a visually appealing and powerfully expressive environment.
Elegance meets vibrancy in this living room design, featuring a soothing neutral palette and a gracefully curved sofa. Two striking orange chairs provide a bold pop of color, while a captivating fireplace and exquisite artwork add a touch of sophistication to this harmonious space.
---Project by Wiles Design Group. Their Cedar Rapids-based design studio serves the entire Midwest, including Iowa City, Dubuque, Davenport, and Waterloo, as well as North Missouri and St. Louis.
For more about Wiles Design Group, see here: https://wilesdesigngroup.com/
To learn more about this project, see here: https://wilesdesigngroup.com/cedar-rapids-bold-home-transformation
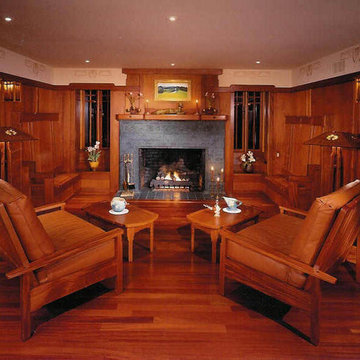
Craftsman style furniture was designed and built custom for this project.
Idéer för att renovera ett mellanstort amerikanskt separat vardagsrum, med ett finrum, bruna väggar, mörkt trägolv, en standard öppen spis, en spiselkrans i trä och brunt golv
Idéer för att renovera ett mellanstort amerikanskt separat vardagsrum, med ett finrum, bruna väggar, mörkt trägolv, en standard öppen spis, en spiselkrans i trä och brunt golv

The brief for this project involved a full house renovation, and extension to reconfigure the ground floor layout. To maximise the untapped potential and make the most out of the existing space for a busy family home.
When we spoke with the homeowner about their project, it was clear that for them, this wasn’t just about a renovation or extension. It was about creating a home that really worked for them and their lifestyle. We built in plenty of storage, a large dining area so they could entertain family and friends easily. And instead of treating each space as a box with no connections between them, we designed a space to create a seamless flow throughout.
A complete refurbishment and interior design project, for this bold and brave colourful client. The kitchen was designed and all finishes were specified to create a warm modern take on a classic kitchen. Layered lighting was used in all the rooms to create a moody atmosphere. We designed fitted seating in the dining area and bespoke joinery to complete the look. We created a light filled dining space extension full of personality, with black glazing to connect to the garden and outdoor living.

Built-in bookcases were painted, refaced and the background papered with cocoa grasscloth. This holds the clients extensive collection of art and artifacts. Orange and blue are the inspiring colors for the design.
Susan Gilmore Photography
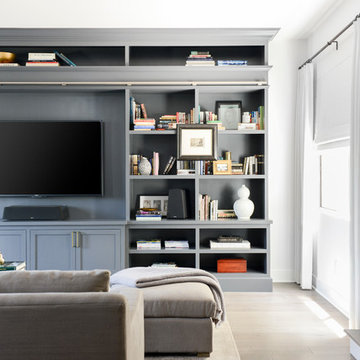
This elegant 2600 sf home epitomizes swank city living in the heart of Los Angeles. Originally built in the late 1970's, this Century City home has a lovely vintage style which we retained while streamlining and updating. The lovely bold bones created an architectural dream canvas to which we created a new open space plan that could easily entertain high profile guests and family alike.
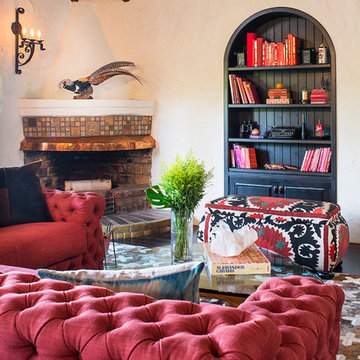
Meghan Beierle O' Brien
Idéer för mellanstora medelhavsstil vardagsrum, med en öppen hörnspis och en spiselkrans i trä
Idéer för mellanstora medelhavsstil vardagsrum, med en öppen hörnspis och en spiselkrans i trä

William Quarles
Idéer för att renovera ett stort vintage allrum med öppen planlösning, med en standard öppen spis, en spiselkrans i trä, beige väggar, mörkt trägolv, en fristående TV och brunt golv
Idéer för att renovera ett stort vintage allrum med öppen planlösning, med en standard öppen spis, en spiselkrans i trä, beige väggar, mörkt trägolv, en fristående TV och brunt golv
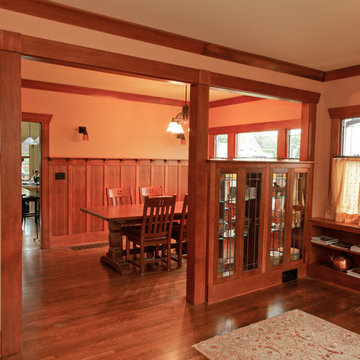
View from entry shows wall between living and dining rooms rebuilt. We detailed it as cased openings with columns and cabinets, and completed crown moldings to recover shape of rooms, and improve use. David Whelan photo

Exempel på ett stort modernt allrum med öppen planlösning, med vita väggar, ljust trägolv, en bred öppen spis, en spiselkrans i trä, en inbyggd mediavägg och beiget golv
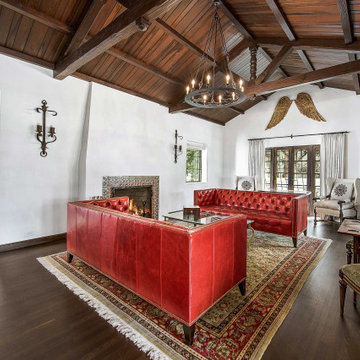
Urbano Design and Build transformed this 1930’s Atlee B. Ayres home into a sleek modern design without compromising its Spanish flair. The home includes custom hardwood floors, one of a kind tiles, restored wood beams, antique fixtures, and high-end stainless steel appliances. A new addition master suite leads to an outdoor space complete with kitchen, pool, and fireplace to create a luxurious oasis.
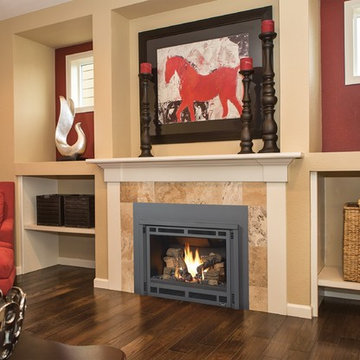
Shown with the Designer Face. NO ELECTRICITY REQUIRED!
Includes: Standing Pilot or IPI System, Classic Log Set, Fully Programmable Thermostat Remote Control,
Heating Capacity:500 - 1,650 sq ft
BTU Range: 33,000 - 17,000 (NG) 30,000 - 15,000 (LP)
Turndown Ratio: 52% (NG) 50% (LP)
P4 Canadian Efficiency: 75.5% (NG) 77.4% (LP)
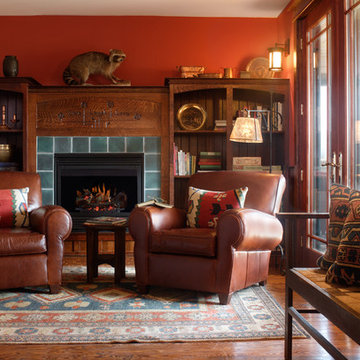
The guests' sitting room is furnished in the Arts and Crafts style with a motto - "Live, Laugh, Love" - carved into the fireplace surround. An antique oak settee and small table, wrought iron floor lamps and antique metalware, with a new flatwoven rug in a traditional pattern, complete the effect.
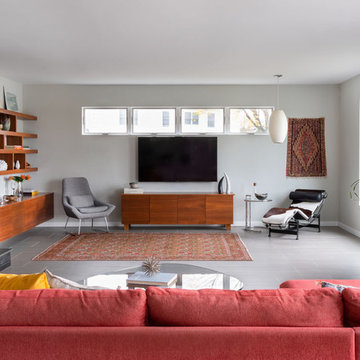
A curated mixture of vintage, antique & modern elements creates an eclectic living area on Long Island, New York. Photo by Claire Esparros.
Exempel på ett stort modernt allrum med öppen planlösning, med vita väggar, klinkergolv i keramik, en standard öppen spis, en spiselkrans i trä, en väggmonterad TV och grått golv
Exempel på ett stort modernt allrum med öppen planlösning, med vita väggar, klinkergolv i keramik, en standard öppen spis, en spiselkrans i trä, en väggmonterad TV och grått golv
146 foton på rött vardagsrum, med en spiselkrans i trä
1