729 foton på rött vardagsrum
Sortera efter:
Budget
Sortera efter:Populärt i dag
1 - 20 av 729 foton
Artikel 1 av 3

Small modern apartments benefit from a less is more design approach. To maximize space in this living room we used a rug with optical widening properties and wrapped a gallery wall around the seating area. Ottomans give extra seating when armchairs are too big for the space.

This luxurious interior tells a story of more than a modern condo building in the heart of Philadelphia. It unfolds to reveal layers of history through Persian rugs, a mix of furniture styles, and has unified it all with an unexpected color story.
The palette for this riverfront condo is grounded in natural wood textures and green plants that allow for a playful tension that feels both fresh and eclectic in a metropolitan setting.
The high-rise unit boasts a long terrace with a western exposure that we outfitted with custom Lexington outdoor furniture distinct in its finishes and balance between fun and sophistication.
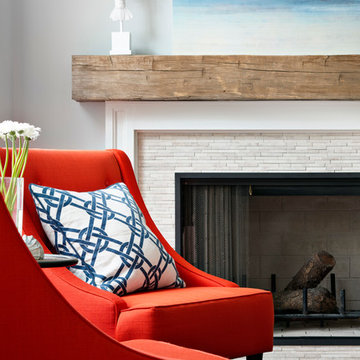
This space was designed for a fun and lively family of four. The furniture and fireplace were custom designed to hold up to the wear and tear of young kids while still being hip and modern for the parents who regularly host their friends and family. It is light, airy and timeless. Most items were selected from local, privately owned businesses and the mantel from an old reclaimed barn beam.
Photo courtesy of Chipper Hatter: www.chipperhatter.com

Eric Zepeda Photography
Idéer för att renovera ett mellanstort eklektiskt separat vardagsrum, med blå väggar, mörkt trägolv, en standard öppen spis, en spiselkrans i trä och en väggmonterad TV
Idéer för att renovera ett mellanstort eklektiskt separat vardagsrum, med blå väggar, mörkt trägolv, en standard öppen spis, en spiselkrans i trä och en väggmonterad TV
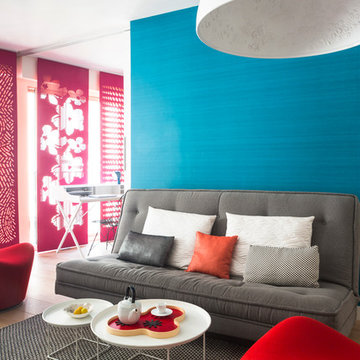
Exempel på ett mellanstort modernt allrum med öppen planlösning, med ett finrum, vita väggar och mellanmörkt trägolv

A pre-war West Village bachelor pad inspired by classic mid-century modern designs, mixed with some industrial, traveled, and street style influences. Our client took inspiration from both his travels as well as his city (NY!), and we really wanted to incorporate that into the design. For the living room we painted the walls a warm but light grey, and we mixed some more rustic furniture elements, (like the reclaimed wood coffee table) with some classic mid-century pieces (like the womb chair) to create a multi-functional kitchen/living/dining space. Using a versatile kitchen cart with a mirror above it, we created a small bar area, which was definitely on our client's wish list!
Photos by Matthew Williams

To dwell and establish connections with a place is a basic human necessity often combined, amongst other things, with light and is performed in association with the elements that generate it, be they natural or artificial. And in the renovation of this purpose-built first floor flat in a quiet residential street in Kennington, the use of light in its varied forms is adopted to modulate the space and create a brand new dwelling, adapted to modern living standards.
From the intentionally darkened entrance lobby at the lower ground floor – as seen in Mackintosh’s Hill House – one is led to a brighter upper level where the insertion of wide pivot doors creates a flexible open plan centred around an unfinished plaster box-like pod. Kitchen and living room are connected and use a stair balustrade that doubles as a bench seat; this allows the landing to become an extension of the kitchen/dining area - rather than being merely circulation space – with a new external view towards the landscaped terrace at the rear.
The attic space is converted: a modernist black box, clad in natural slate tiles and with a wide sliding window, is inserted in the rear roof slope to accommodate a bedroom and a bathroom.
A new relationship can eventually be established with all new and existing exterior openings, now visible from the former landing space: traditional timber sash windows are re-introduced to replace unsightly UPVC frames, and skylights are put in to direct one’s view outwards and upwards.
photo: Gianluca Maver
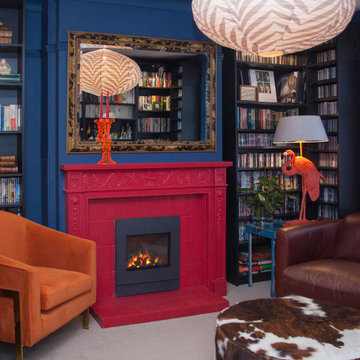
Inspiration för små moderna separata vardagsrum, med ett bibliotek, blå väggar, heltäckningsmatta, en standard öppen spis, beiget golv och en spiselkrans i trä
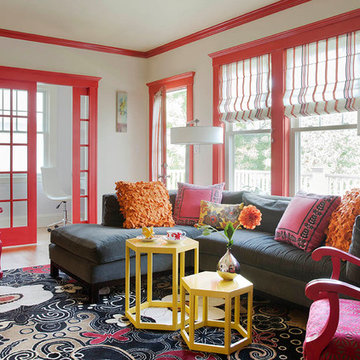
Heidi Pribell Interiors puts a fresh twist on classic design serving the major Boston metro area. By blending grandeur with bohemian flair, Heidi creates inviting interiors with an elegant and sophisticated appeal. Confident in mixing eras, style and color, she brings her expertise and love of antiques, art and objects to every project.

le canapé est légèrement décollé du mur pour laisser les portes coulissantes circuler derrière.
Exempel på ett litet modernt allrum med öppen planlösning, med röda väggar, ljust trägolv, en standard öppen spis, en spiselkrans i trä, en dold TV och beiget golv
Exempel på ett litet modernt allrum med öppen planlösning, med röda väggar, ljust trägolv, en standard öppen spis, en spiselkrans i trä, en dold TV och beiget golv
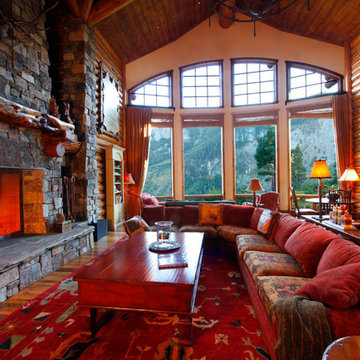
Brad Miller Photography
Inspiration för ett stort vintage allrum med öppen planlösning, med ett finrum, bruna väggar, ljust trägolv, en standard öppen spis, en spiselkrans i sten och brunt golv
Inspiration för ett stort vintage allrum med öppen planlösning, med ett finrum, bruna väggar, ljust trägolv, en standard öppen spis, en spiselkrans i sten och brunt golv
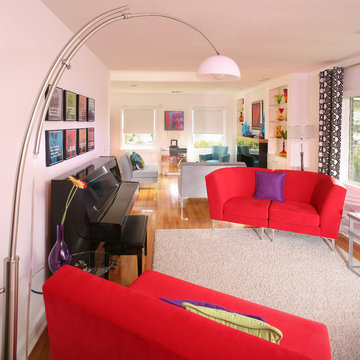
photo: Jim Somerset
Exempel på ett mellanstort eklektiskt allrum med öppen planlösning, med ett musikrum, vita väggar och mellanmörkt trägolv
Exempel på ett mellanstort eklektiskt allrum med öppen planlösning, med ett musikrum, vita väggar och mellanmörkt trägolv
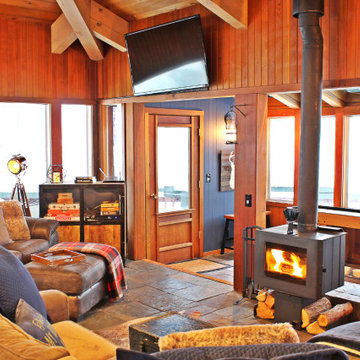
Bild på ett mellanstort rustikt allrum med öppen planlösning, med en öppen vedspis och en väggmonterad TV
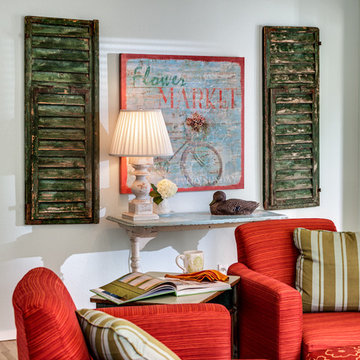
Bill Mathews
Idéer för mellanstora vintage allrum med öppen planlösning, med blå väggar, mellanmörkt trägolv och brunt golv
Idéer för mellanstora vintage allrum med öppen planlösning, med blå väggar, mellanmörkt trägolv och brunt golv
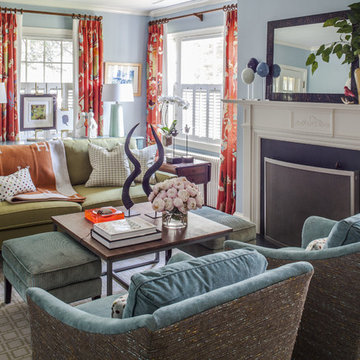
Design by Christopher Patrick
Eklektisk inredning av ett mellanstort separat vardagsrum, med ett finrum, blå väggar, en standard öppen spis, mörkt trägolv och en spiselkrans i sten
Eklektisk inredning av ett mellanstort separat vardagsrum, med ett finrum, blå väggar, en standard öppen spis, mörkt trägolv och en spiselkrans i sten
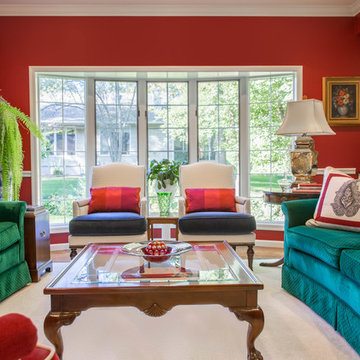
Project by Wiles Design Group. Their Cedar Rapids-based design studio serves the entire Midwest, including Iowa City, Dubuque, Davenport, and Waterloo, as well as North Missouri and St. Louis.
For more about Wiles Design Group, see here: https://wilesdesigngroup.com/
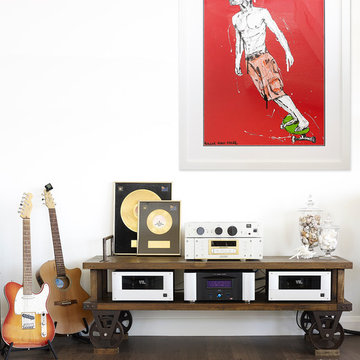
Inredning av ett modernt mellanstort allrum med öppen planlösning, med vita väggar, mellanmörkt trägolv och ett musikrum
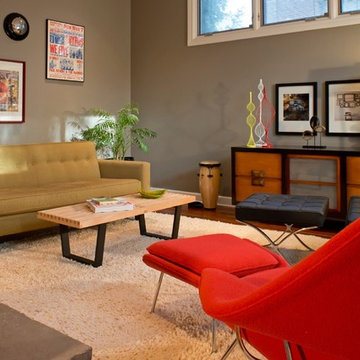
Our clients wanted to incorporate Mid Century Modern with Arts and Crafts and a bit of rustic flair. Clean-lined furnishings contrast with the various woods and the two-sided, stone fireplace. Note how the clients' existing art collection and iconic Mid Century Modern chairs were incorporated. This was a whole house renovation.
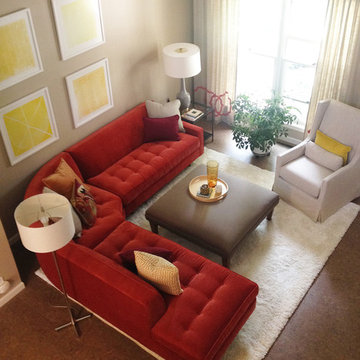
Marnie Keilholz
Foto på ett mellanstort funkis allrum med öppen planlösning, med beige väggar, korkgolv och ett finrum
Foto på ett mellanstort funkis allrum med öppen planlösning, med beige väggar, korkgolv och ett finrum
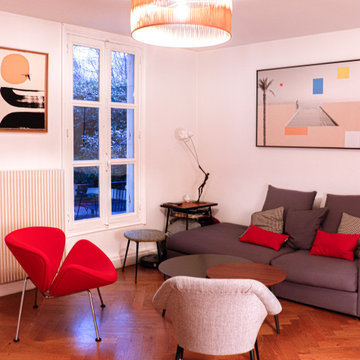
Parquet refait a neuf, battons rompus
Idéer för mellanstora funkis vardagsrum, med vita väggar, mörkt trägolv och brunt golv
Idéer för mellanstora funkis vardagsrum, med vita väggar, mörkt trägolv och brunt golv
729 foton på rött vardagsrum
1