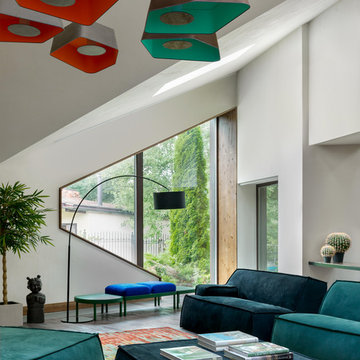25 foton på rött vardagsrum
Sortera efter:Populärt i dag
1 - 20 av 25 foton

Inredning av ett rustikt mellanstort loftrum, med mellanmörkt trägolv och brunt golv

Inspiration för ett mellanstort lantligt allrum med öppen planlösning, med grå väggar, mörkt trägolv, en öppen vedspis, en spiselkrans i gips och en fristående TV

A narrow formal parlor space is divided into two zones flanking the original marble fireplace - a sitting area on one side and an audio zone on the other.

Idéer för att renovera ett mellanstort vintage allrum med öppen planlösning, med beige väggar, en standard öppen spis, en väggmonterad TV, brunt golv, mellanmörkt trägolv och en spiselkrans i gips

This project was colourful, had a mix of styles of furniture and created an eclectic space.
All of the furniture used was already owned by the client, but I gave them a new lease of life through changing the fabrics. This was a great way to make the space extra special, whilst keeping the price to a minimum.

Modern inredning av ett stort allrum med öppen planlösning, med ett finrum, grå väggar, ljust trägolv, en standard öppen spis, en spiselkrans i sten och brunt golv

Design by: H2D Architecture + Design
www.h2darchitects.com
Built by: Carlisle Classic Homes
Photos: Christopher Nelson Photography
Idéer för att renovera ett retro vardagsrum, med vita väggar, ljust trägolv, en dubbelsidig öppen spis, en spiselkrans i tegelsten och flerfärgat golv
Idéer för att renovera ett retro vardagsrum, med vita väggar, ljust trägolv, en dubbelsidig öppen spis, en spiselkrans i tegelsten och flerfärgat golv
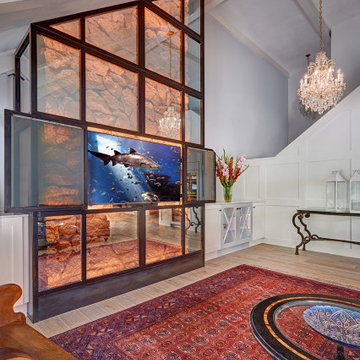
Once a sunken living room closed off from the kitchen, we aimed to change the awkward accessibility of the space into an open and easily functional space that is cohesive. To open up the space even further, we designed a blackened steel structure with mirrorpane glass to reflect light and enlarge the room. Within the structure lives a previously existing lava rock wall. We painted this wall in glitter gold and enhanced the gold luster with built-in backlit LEDs.
Centered within the steel framing is a TV, which has the ability to be hidden when the mirrorpane doors are closed. The adjacent staircase wall is cladded with a large format white casework grid and seamlessly houses the wine refrigerator. The clean lines create a simplistic ornate design as a fresh backdrop for the repurposed crystal chandelier.
Nothing short of bold sophistication, this kitchen overflows with playful elegance — from the gold accents to the glistening crystal chandelier above the island. We took advantage of the large window above the 7’ galley workstation to bring in a great deal of natural light and a beautiful view of the backyard.
In a kitchen full of light and symmetrical elements, on the end of the island we incorporated an asymmetrical focal point finished in a dark slate. This four drawer piece is wrapped in safari brasilica wood that purposefully carries the warmth of the floor up and around the end piece to ground the space further. The wow factor of this kitchen is the geometric glossy gold tiles of the hood creating a glamourous accent against a marble backsplash above the cooktop.
This kitchen is not only classically striking but also highly functional. The versatile wall, opposite of the galley sink, includes an integrated refrigerator, freezer, steam oven, convection oven, two appliance garages, and tall cabinetry for pantry items. The kitchen’s layout of appliances creates a fluid circular flow in the kitchen. Across from the kitchen stands a slate gray wine hutch incorporated into the wall. The doors and drawers have a gilded diamond mesh in the center panels. This mesh ties in the golden accents around the kitchens décor and allows you to have a peek inside the hutch when the interior lights are on for a soft glow creating a beautiful transition into the living room. Between the warm tones of light flooring and the light whites and blues of the cabinetry, the kitchen is well-balanced with a bright and airy atmosphere.
The powder room for this home is gilded with glamor. The rich tones of the walnut wood vanity come forth midst the cool hues of the marble countertops and backdrops. Keeping the walls light, the ornate framed mirror pops within the space. We brought this mirror into the place from another room within the home to balance the window alongside it. The star of this powder room is the repurposed golden swan faucet extending from the marble countertop. We places a facet patterned glass vessel to create a transparent complement adjacent to the gold swan faucet. In front of the window hangs an asymmetrical pendant light with a sculptural glass form that does not compete with the mirror.
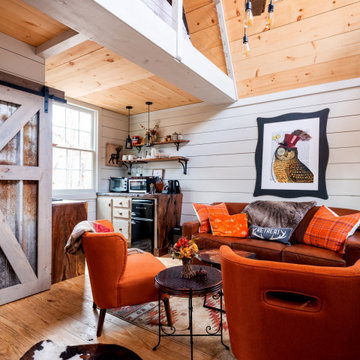
Inspiration för små rustika vardagsrum, med vita väggar, mellanmörkt trägolv och brunt golv
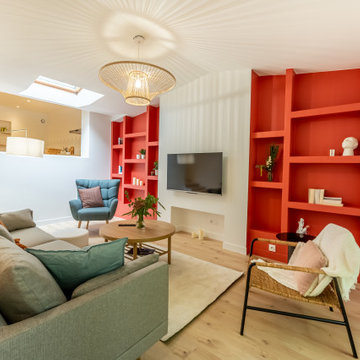
Inspiration för mellanstora nordiska allrum med öppen planlösning, med vita väggar, ljust trägolv och en väggmonterad TV
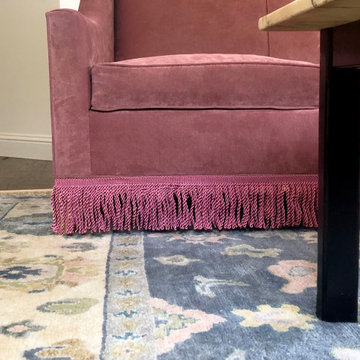
A custom pink sofa with bullion fringe trim in the living room.
Idéer för ett mellanstort klassiskt allrum med öppen planlösning, med vita väggar, mörkt trägolv, en öppen hörnspis, en spiselkrans i sten och brunt golv
Idéer för ett mellanstort klassiskt allrum med öppen planlösning, med vita väggar, mörkt trägolv, en öppen hörnspis, en spiselkrans i sten och brunt golv
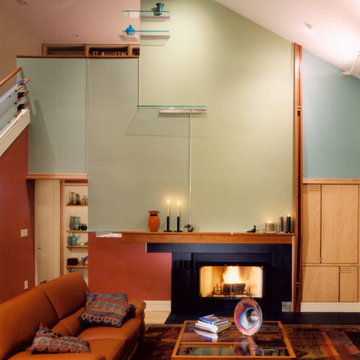
Inredning av ett modernt mellanstort allrum med öppen planlösning, med gröna väggar, en standard öppen spis, ljust trägolv och en spiselkrans i trä
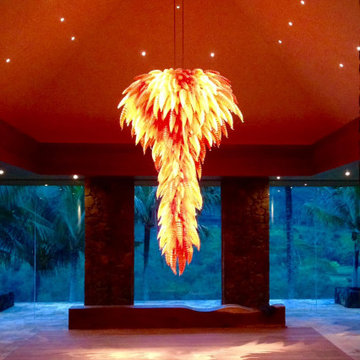
ORANGE HORNET CHANDELIER
BY DALE CHIHULY, CHIHULY STUDIO
Inspiration för exotiska vardagsrum
Inspiration för exotiska vardagsrum
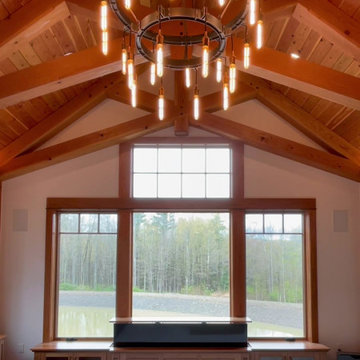
Inredning av ett amerikanskt stort allrum med öppen planlösning, med ett finrum, vita väggar, mörkt trägolv, en standard öppen spis, en spiselkrans i sten, en inbyggd mediavägg och brunt golv
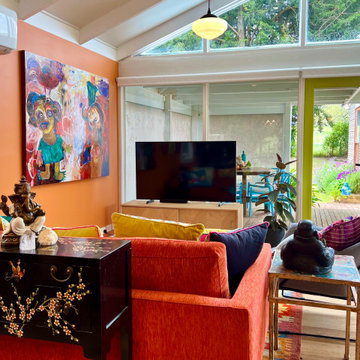
Idéer för mellanstora eklektiska allrum med öppen planlösning, med ett bibliotek, orange väggar, mellanmörkt trägolv, en öppen vedspis och en fristående TV
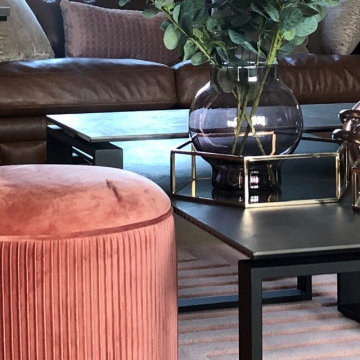
We added board and batten panelling as well as tan leather Chesterfields and a textured rug, Mulberry wallpaper was used on the feature wall and a large existing stone fireplace was upgraded with small brick tiling. Statement lighting was added to showcase the vaulted ceiling. Blush accents were added to warm up the space and bring a layer of softness.
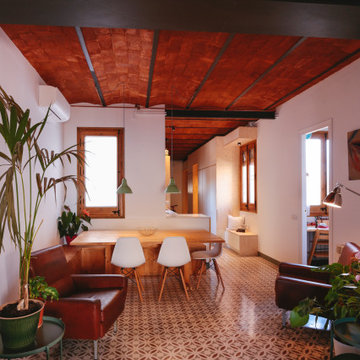
Foto på ett mellanstort industriellt allrum med öppen planlösning, med vita väggar, klinkergolv i keramik och rött golv
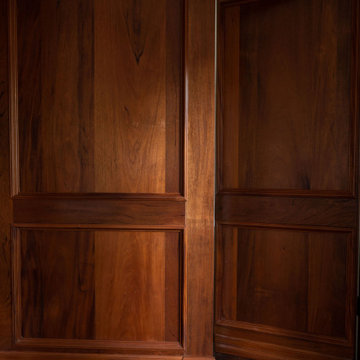
One entire wall of this expansive living room is covered in stained, imported mahogany. The woodworker installed this custom wainscoting design and incorporated a hidden door.
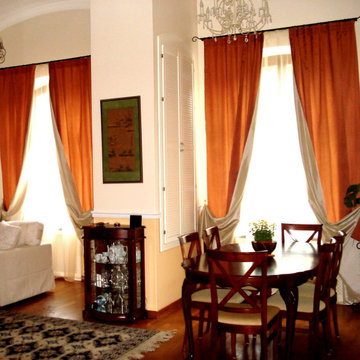
Idéer för ett mellanstort 50 tals vardagsrum, med laminatgolv och brunt golv
25 foton på rött vardagsrum
1
