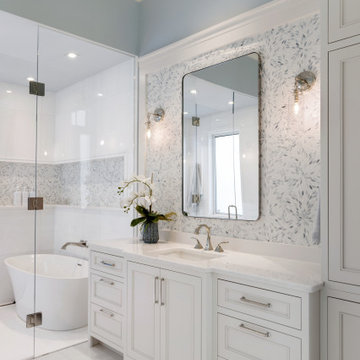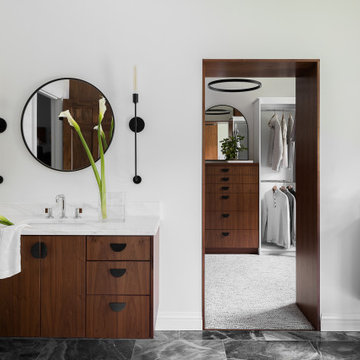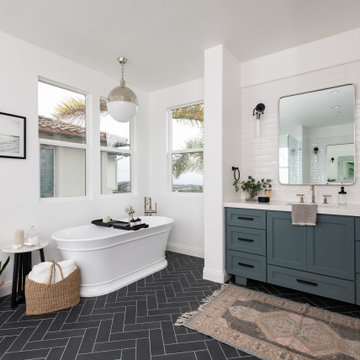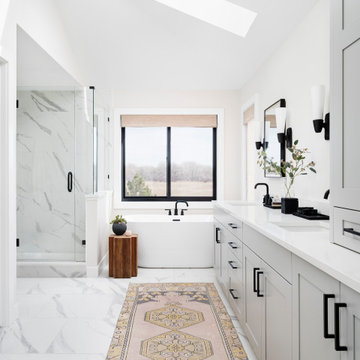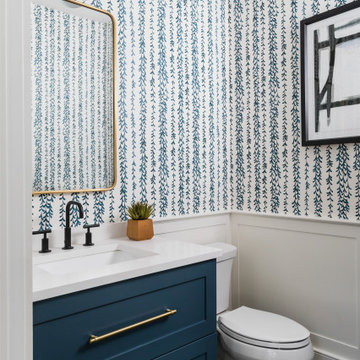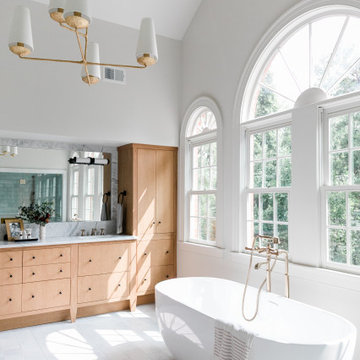659 990 foton på rött, vitt badrum
Sortera efter:
Budget
Sortera efter:Populärt i dag
161 - 180 av 659 990 foton
Artikel 1 av 3

Located right off the Primary bedroom – this bathroom is located in the far corners of the house. It should be used as a retreat, to rejuvenate and recharge – exactly what our homeowners asked for. We came alongside our client – listening to the pain points and hearing the need and desire for a functional, calming retreat, a drastic change from the disjointed, previous space with exposed pipes from a previous renovation. We worked very closely through the design and materials selections phase, hand selecting the marble tile on the feature wall, sourcing luxe gold finishes and suggesting creative solutions (like the shower’s linear drain and the hidden niche on the inside of the shower’s knee wall). The Maax Tosca soaker tub is a main feature and our client's #1 request. Add the Toto Nexus bidet toilet and a custom double vanity with a countertop tower for added storage, this luxury retreat is a must for busy, working parents.

Beautiful, light and bright master bath.
Bild på ett mellanstort vintage vit vitt en-suite badrum, med skåp i shakerstil, ett fristående badkar, en dubbeldusch, en toalettstol med hel cisternkåpa, marmorkakel, vita väggar, klinkergolv i keramik, ett undermonterad handfat, bänkskiva i kvarts, grått golv och dusch med gångjärnsdörr
Bild på ett mellanstort vintage vit vitt en-suite badrum, med skåp i shakerstil, ett fristående badkar, en dubbeldusch, en toalettstol med hel cisternkåpa, marmorkakel, vita väggar, klinkergolv i keramik, ett undermonterad handfat, bänkskiva i kvarts, grått golv och dusch med gångjärnsdörr

Remodeling the master bath provided many design challenges. The long and narrow space was visually expanded by removing an impeding large linen closet from the space. The additional space allowed for two sinks where there was previously only one. In addition, the long and narrow window in the bath provided amazing natural light, but made it difficult to incorporate vanity mirrors that were tall enough. The designer solved this issue by incorporating pivoting mirrors that mounted just below the long window. Finally, a custom walnut vanity was designed to utilize every inch of space. The vanity front steps in and out on the ends to make access by the toilet area more functional and spacious. A large shower with a built in quartz shower seat and hand held shower wand provide touch of luxury. Finally, the ceramic floor tile design provides a mid century punch without overpowering the tranquil space.

the client decided to eliminate the bathtub and install a large shower with partial fixed shower glass instead of a shower door
Klassisk inredning av ett mellanstort grå grått en-suite badrum, med skåp i shakerstil, blå skåp, en öppen dusch, en toalettstol med hel cisternkåpa, grå kakel, keramikplattor, grå väggar, mosaikgolv, ett undermonterad handfat, bänkskiva i kvarts, grått golv och med dusch som är öppen
Klassisk inredning av ett mellanstort grå grått en-suite badrum, med skåp i shakerstil, blå skåp, en öppen dusch, en toalettstol med hel cisternkåpa, grå kakel, keramikplattor, grå väggar, mosaikgolv, ett undermonterad handfat, bänkskiva i kvarts, grått golv och med dusch som är öppen

Full renovation of master bath. Removed linen closet and added mirrored linen cabinet to have create a more seamless feel.
Bild på ett mellanstort vintage grå grått en-suite badrum, med luckor med infälld panel, grå skåp, vit kakel, porslinskakel, klinkergolv i porslin, ett undermonterad handfat, bänkskiva i kvarts, vitt golv, dusch med gångjärnsdörr och ett fristående badkar
Bild på ett mellanstort vintage grå grått en-suite badrum, med luckor med infälld panel, grå skåp, vit kakel, porslinskakel, klinkergolv i porslin, ett undermonterad handfat, bänkskiva i kvarts, vitt golv, dusch med gångjärnsdörr och ett fristående badkar

In Southern California there are pockets of darling cottages built in the early 20th century that we like to call jewelry boxes. They are quaint, full of charm and usually a bit cramped. Our clients have a growing family and needed a modern, functional home. They opted for a renovation that directly addressed their concerns.
When we first saw this 2,170 square-foot 3-bedroom beach cottage, the front door opened directly into a staircase and a dead-end hallway. The kitchen was cramped, the living room was claustrophobic and everything felt dark and dated.
The big picture items included pitching the living room ceiling to create space and taking down a kitchen wall. We added a French oven and luxury range that the wife had always dreamed about, a custom vent hood, and custom-paneled appliances.
We added a downstairs half-bath for guests (entirely designed around its whimsical wallpaper) and converted one of the existing bathrooms into a Jack-and-Jill, connecting the kids’ bedrooms, with double sinks and a closed-off toilet and shower for privacy.
In the bathrooms, we added white marble floors and wainscoting. We created storage throughout the home with custom-cabinets, new closets and built-ins, such as bookcases, desks and shelving.
White Sands Design/Build furnished the entire cottage mostly with commissioned pieces, including a custom dining table and upholstered chairs. We updated light fixtures and added brass hardware throughout, to create a vintage, bo-ho vibe.
The best thing about this cottage is the charming backyard accessory dwelling unit (ADU), designed in the same style as the larger structure. In order to keep the ADU it was necessary to renovate less than 50% of the main home, which took some serious strategy, otherwise the non-conforming ADU would need to be torn out. We renovated the bathroom with white walls and pine flooring, transforming it into a get-away that will grow with the girls.

Small condo bathroom gets modern update with walk in shower tiled with vertical white subway tile, black slate style niche and shower floor, rain head shower with hand shower, and partial glass door. New flooring, lighting, vanity, and sink.

Modern inredning av ett vit vitt badrum, med släta luckor, skåp i mellenmörkt trä, en kantlös dusch, grön kakel, ett fristående handfat, vitt golv och med dusch som är öppen
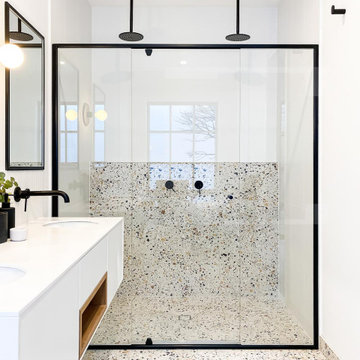
Idéer för att renovera ett funkis vit vitt badrum med dusch, med släta luckor, vita skåp, en kantlös dusch, grå kakel, vita väggar, ett undermonterad handfat, grått golv och dusch med skjutdörr

An extreme renovation makeover for my clients teenagers bathroom. We expanded the footprint and upgraded all facets of the existing space. We selected a more mature, sophisticated, spa like vibe that fit her likes and needs, while maintaining a modern, subdued palette that was calming + inviting and showcased the sculptural elements in the room. There really was nowhere but up to go in this space.

Wet Room Bathroom, Wet Room Renovations, Open Shower Dark Bathroom, Dark Bathroom, Dark Grey Bathrooms, Bricked Bath In Shower Area, Matte Black On Grey Background, Walk In Shower, Wall Hung White Vanity

Idéer för maritima vitt en-suite badrum, med släta luckor, vita skåp, ett fristående badkar, en hörndusch, vita väggar, ett fristående handfat och svart golv

Inredning av ett lantligt en-suite badrum, med ett fristående badkar, grå kakel, grå väggar, mörkt trägolv och brunt golv
659 990 foton på rött, vitt badrum
9

