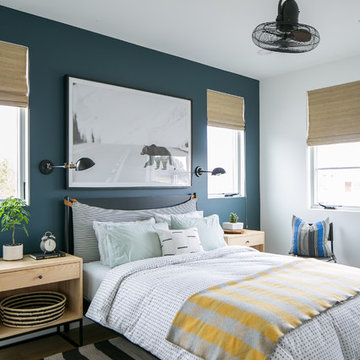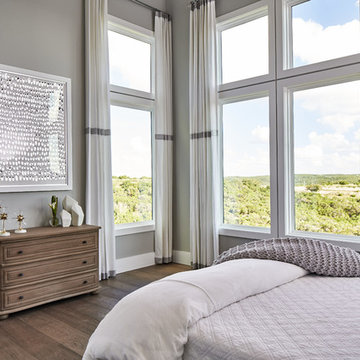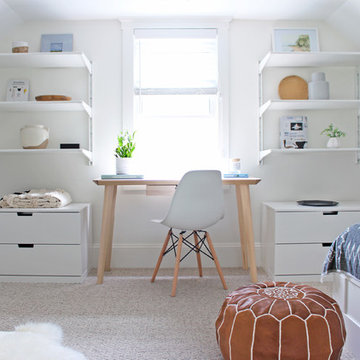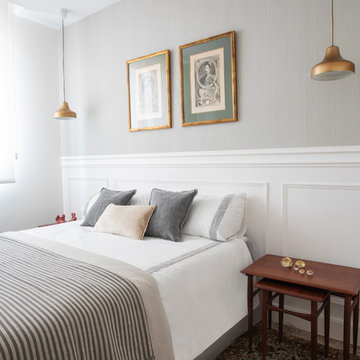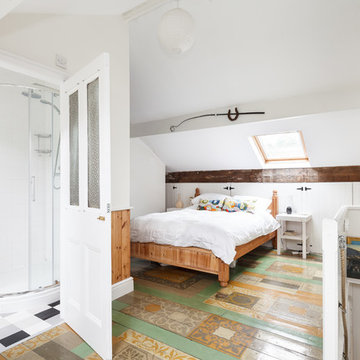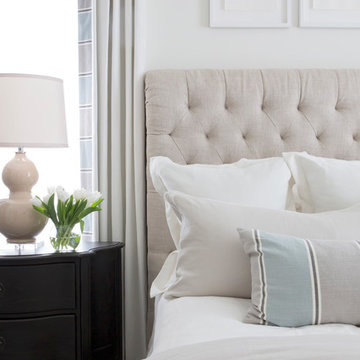Sovrum
Sortera efter:
Budget
Sortera efter:Populärt i dag
121 - 140 av 332 443 foton
Artikel 1 av 3
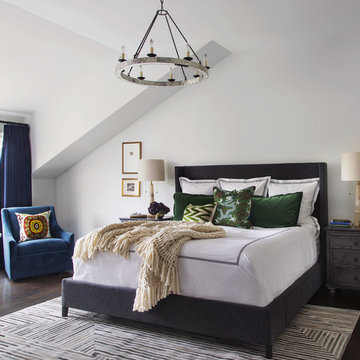
A head to toe reconstruction of a 1930's Denver Tudor resulting in a clean, fresh, and light-filled home. Replete with custom, but child-friendly furnishings for a young family. The mostly neutral palette is enhanced by pops of color sprinkled throughout the residence. The charming Tudor with an expansive airiness and a crisp color story emits a welcoming and cozy feel.

Inspiration för stora klassiska huvudsovrum, med grå väggar, heltäckningsmatta och grått golv
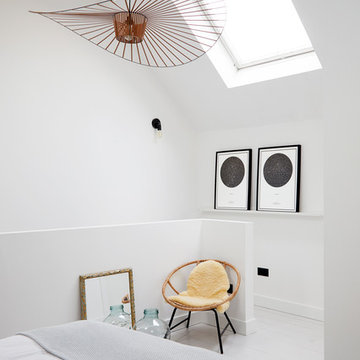
A haven of calm
.
.
Photos: Anna Stathaki
Modern inredning av ett stort huvudsovrum, med vita väggar, målat trägolv och grått golv
Modern inredning av ett stort huvudsovrum, med vita väggar, målat trägolv och grått golv

Inredning av ett modernt mellanstort huvudsovrum, med beige väggar, mörkt trägolv och brunt golv

Inredning av ett klassiskt mellanstort huvudsovrum, med grå väggar, mörkt trägolv och brunt golv
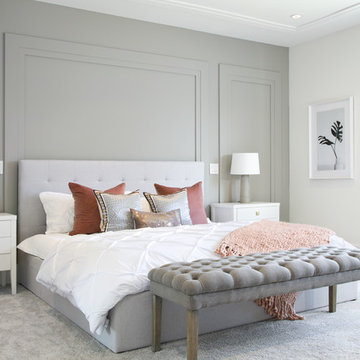
Christina Faminoff
Foto på ett mellanstort funkis huvudsovrum, med grå väggar, heltäckningsmatta, en standard öppen spis, en spiselkrans i sten och grått golv
Foto på ett mellanstort funkis huvudsovrum, med grå väggar, heltäckningsmatta, en standard öppen spis, en spiselkrans i sten och grått golv
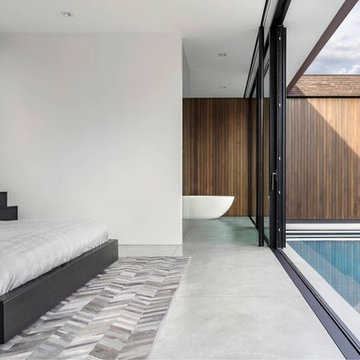
Photographer: Raul Garcia
Inspiration för ett funkis huvudsovrum, med vita väggar, grått golv och betonggolv
Inspiration för ett funkis huvudsovrum, med vita väggar, grått golv och betonggolv
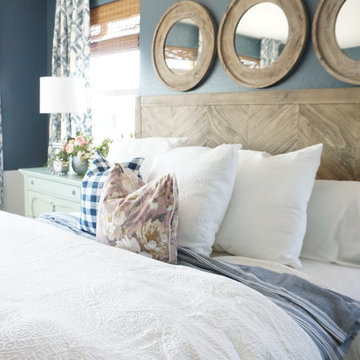
Master suite has been painted a deep blue with paneling surround and a custom sliding bar door for the bathroom entrance. Mint Green dressers with a layered window treatment and a settee for comfort seating.
A master bedroom worthy of being called a retreat. Natural light pours into this room from the both the transom behind the bed and the large sliders across from it. The wall of blonde wood built ins keep the room light and airy while adding tons of functional space including a small desk area. The white reading chairs and white bedding keep the room crisp and modern but the rich grays in the rug and bed frame give it warmth. The ribbon fireplace with a marble surround bring in a natural element that's picked up in the room's accessories, darker wood accent tables, small planters with vibrant succulents and magnificent corals.
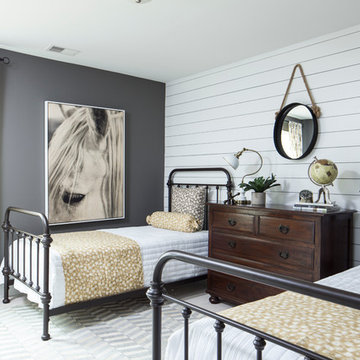
The Design Collective & JLV Creative;
Carson Photography
Inspiration för ett lantligt gästrum, med grå väggar
Inspiration för ett lantligt gästrum, med grå väggar
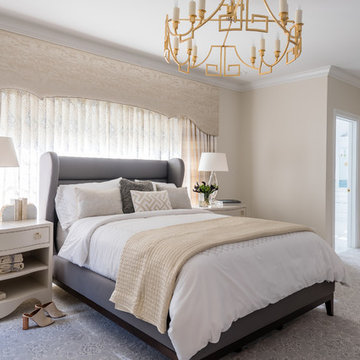
Idéer för att renovera ett stort vintage huvudsovrum, med beige väggar, heltäckningsmatta, grått golv, en standard öppen spis och en spiselkrans i trä
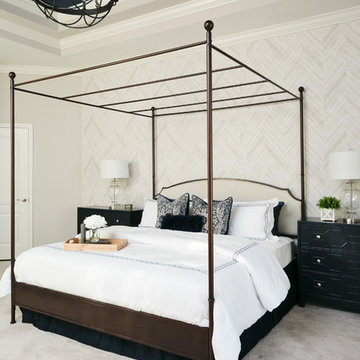
Native House Photography
Bild på ett stort vintage huvudsovrum, med beige väggar, heltäckningsmatta och beiget golv
Bild på ett stort vintage huvudsovrum, med beige väggar, heltäckningsmatta och beiget golv
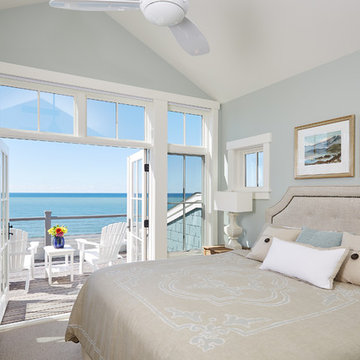
Designed with an open floor plan and layered outdoor spaces, the Onaway is a perfect cottage for narrow lakefront lots. The exterior features elements from both the Shingle and Craftsman architectural movements, creating a warm cottage feel. An open main level skillfully disguises this narrow home by using furniture arrangements and low built-ins to define each spaces’ perimeter. Every room has a view to each other as well as a view of the lake. The cottage feel of this home’s exterior is carried inside with a neutral, crisp white, and blue nautical themed palette. The kitchen features natural wood cabinetry and a long island capped by a pub height table with chairs. Above the garage, and separate from the main house, is a series of spaces for plenty of guests to spend the night. The symmetrical bunk room features custom staircases to the top bunks with drawers built in. The best views of the lakefront are found on the master bedrooms private deck, to the rear of the main house. The open floor plan continues downstairs with two large gathering spaces opening up to an outdoor covered patio complete with custom grill pit.
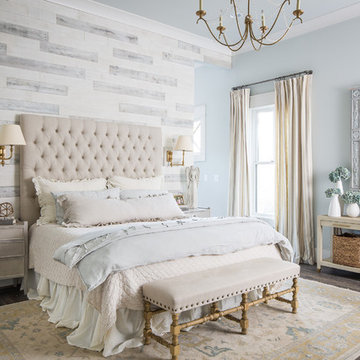
Amazing front porch of a modern farmhouse built by Steve Powell Homes (www.stevepowellhomes.com). Photo Credit: David Cannon Photography (www.davidcannonphotography.com)
7
