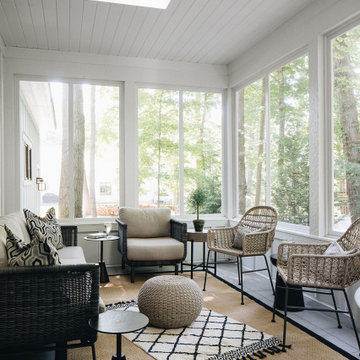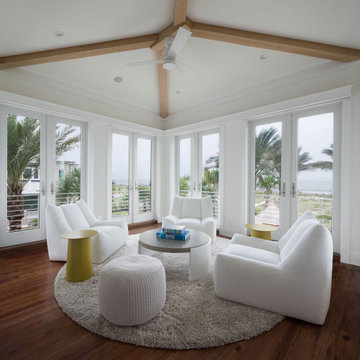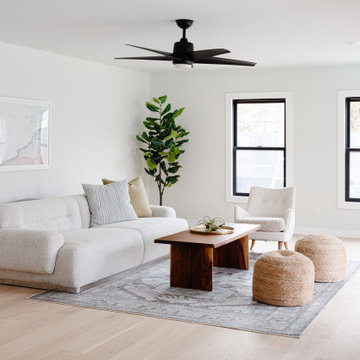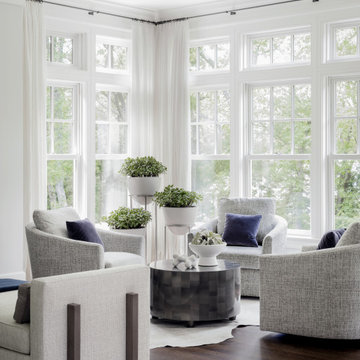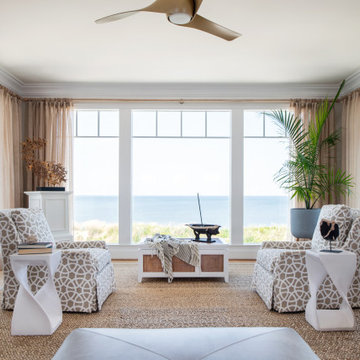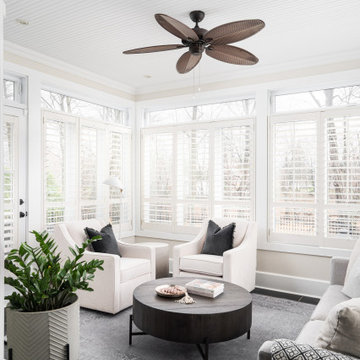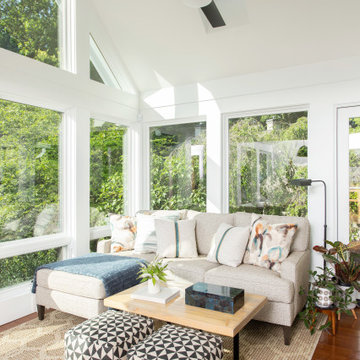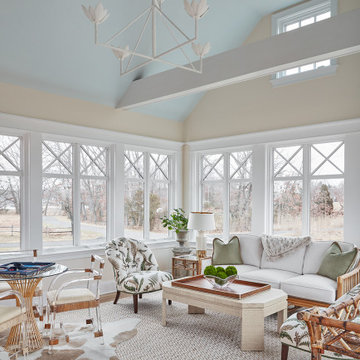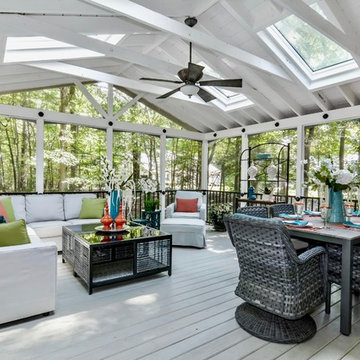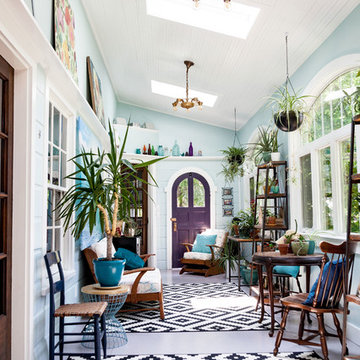7 954 foton på rött, vitt uterum
Sortera efter:
Budget
Sortera efter:Populärt i dag
81 - 100 av 7 954 foton
Artikel 1 av 3

Foto på ett funkis uterum, med ljust trägolv, en bred öppen spis, en spiselkrans i trä, takfönster och grått golv
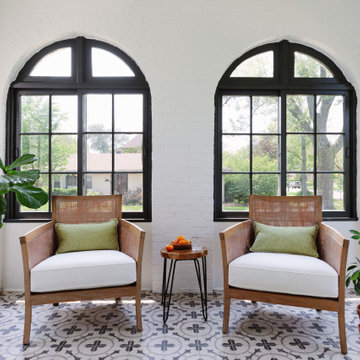
Klassisk inredning av ett mellanstort uterum, med klinkergolv i keramik, tak och flerfärgat golv
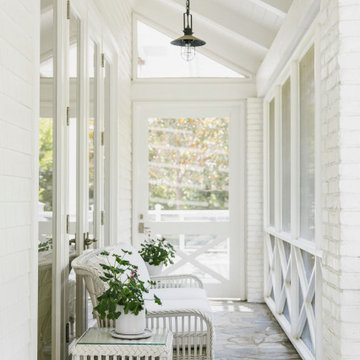
Sunroom, Modern french farmhouse. Light and airy. Garden Retreat by Burdge Architects in Malibu, California.
Idéer för att renovera ett lantligt uterum
Idéer för att renovera ett lantligt uterum
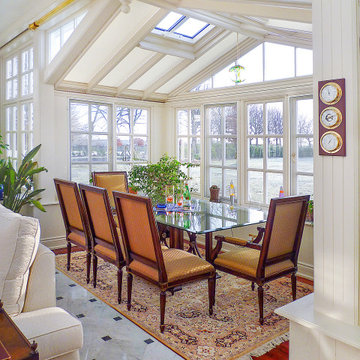
Whether it’s your chill out space or a new ‘work from home’ area, the addition of a conservatory is a fantastic way to create a new special room for your home.?
@normanprattconservatories
normanprattconservatories.ie

This three seasons addition is a great sunroom during the warmer months.
Idéer för att renovera ett stort vintage uterum, med vinylgolv, tak och grått golv
Idéer för att renovera ett stort vintage uterum, med vinylgolv, tak och grått golv

Idéer för ett klassiskt uterum, med en standard öppen spis, en spiselkrans i sten och tak

This cozy lake cottage skillfully incorporates a number of features that would normally be restricted to a larger home design. A glance of the exterior reveals a simple story and a half gable running the length of the home, enveloping the majority of the interior spaces. To the rear, a pair of gables with copper roofing flanks a covered dining area and screened porch. Inside, a linear foyer reveals a generous staircase with cascading landing.
Further back, a centrally placed kitchen is connected to all of the other main level entertaining spaces through expansive cased openings. A private study serves as the perfect buffer between the homes master suite and living room. Despite its small footprint, the master suite manages to incorporate several closets, built-ins, and adjacent master bath complete with a soaker tub flanked by separate enclosures for a shower and water closet.
Upstairs, a generous double vanity bathroom is shared by a bunkroom, exercise space, and private bedroom. The bunkroom is configured to provide sleeping accommodations for up to 4 people. The rear-facing exercise has great views of the lake through a set of windows that overlook the copper roof of the screened porch below.
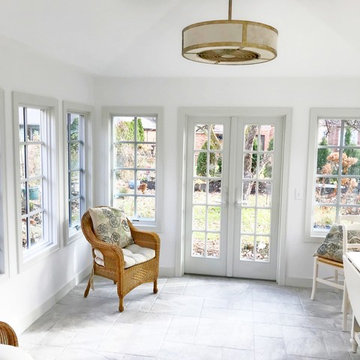
From an unused, storage area to a functional four season room - beautiful transformation!
Idéer för ett stort klassiskt uterum, med klinkergolv i keramik och grått golv
Idéer för ett stort klassiskt uterum, med klinkergolv i keramik och grått golv
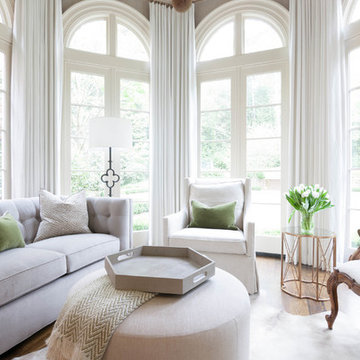
Changed an eat in area of kitchen to a Keeping Room, sunroom area by adding sofa and chairs and beautiful drapery to the gorgeous windows to enhance the backyard. views. Used swivel chair, ottoman on casters as well as some family heirloom pieces including chairs and art. Photos by Tara Carter Photography

Spacecrafting
Idéer för att renovera ett maritimt uterum, med mellanmörkt trägolv, en standard öppen spis, en spiselkrans i sten och tak
Idéer för att renovera ett maritimt uterum, med mellanmörkt trägolv, en standard öppen spis, en spiselkrans i sten och tak
7 954 foton på rött, vitt uterum
5
