40 foton på rosa allrum
Sortera efter:
Budget
Sortera efter:Populärt i dag
1 - 20 av 40 foton
Artikel 1 av 3

Foto på ett vintage avskilt allrum, med vita väggar, ljust trägolv, en standard öppen spis, en spiselkrans i sten och en inbyggd mediavägg

Karol Steczkowski | 860.770.6705 | www.toprealestatephotos.com
Inredning av ett klassiskt allrum, med ett bibliotek, mellanmörkt trägolv, en standard öppen spis, en spiselkrans i sten och rött golv
Inredning av ett klassiskt allrum, med ett bibliotek, mellanmörkt trägolv, en standard öppen spis, en spiselkrans i sten och rött golv

Though partially below grade, there is no shortage of natural light beaming through the large windows in this space. Sofas by Vanguard; pillow wools by Style Library / Morris & Co.

Behind the rolling hills of Arthurs Seat sits “The Farm”, a coastal getaway and future permanent residence for our clients. The modest three bedroom brick home will be renovated and a substantial extension added. The footprint of the extension re-aligns to face the beautiful landscape of the western valley and dam. The new living and dining rooms open onto an entertaining terrace.
The distinct roof form of valleys and ridges relate in level to the existing roof for continuation of scale. The new roof cantilevers beyond the extension walls creating emphasis and direction towards the natural views.

The main family room for the farmhouse. Historically accurate colonial designed paneling and reclaimed wood beams are prominent in the space, along with wide oak planks floors and custom made historical windows with period glass add authenticity to the design.
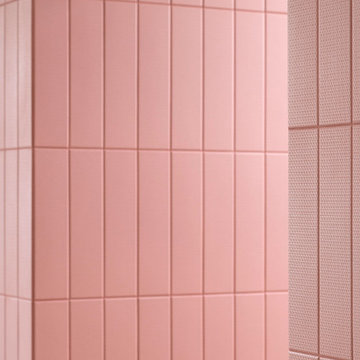
Foto: Federico Villa
Inredning av ett stort allrum på loftet, med ett spelrum, vita väggar, ljust trägolv, en bred öppen spis, en spiselkrans i sten och en dold TV
Inredning av ett stort allrum på loftet, med ett spelrum, vita väggar, ljust trägolv, en bred öppen spis, en spiselkrans i sten och en dold TV
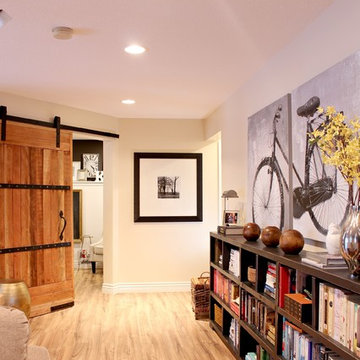
Beautiful farmhouse style sliding barn door with black hardware. Leads into the Home Office. Long, low and narrow black bookcase with bike canvas from Urban Barn. Wall colour Benjamin Moore Navajo White
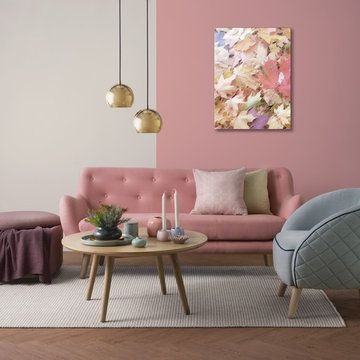
Retro inredning av ett litet allrum, med vita väggar, heltäckningsmatta, en standard öppen spis, en spiselkrans i trä och grått golv
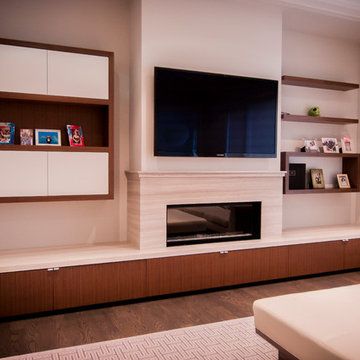
Edward Der-Boghossian
My daughter was involved in architecture/design of house - I designed the kitchen shown. The clients were looking for a modern & sleek kitchen, fit for younger home owners. We created the modern look using walnut in combination with white painted doors.
These clients were referred to me by their parents, past clients of mine as well.
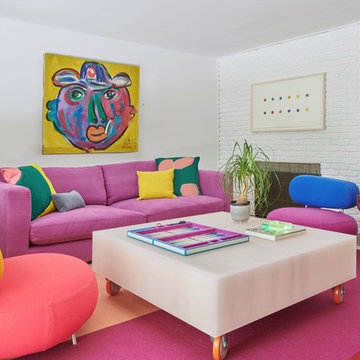
Idéer för 50 tals avskilda allrum, med vita väggar, en standard öppen spis och en spiselkrans i tegelsten
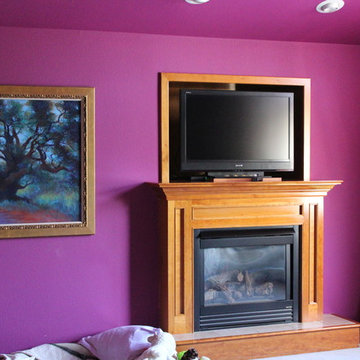
Idéer för att renovera ett mellanstort vintage avskilt allrum, med lila väggar, heltäckningsmatta, en standard öppen spis, en spiselkrans i trä och en fristående TV

Idéer för att renovera ett stort vintage allrum med öppen planlösning, med vita väggar, mörkt trägolv, en standard öppen spis, en spiselkrans i trä och brunt golv
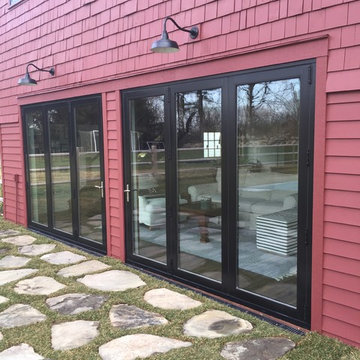
Custom Barn Conversion and Restoration to Family Pool House Entertainment Space. 2 story with cathedral restored original ceilings. Custom designed staircase with stainless cable railings at staircase and loft above. Bi-folding Commercial doors that open left and right to allow for outdoor seasonal ambiance!!
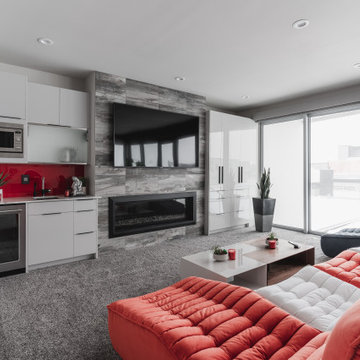
Foto på ett funkis allrum, med grå väggar, heltäckningsmatta, en bred öppen spis, en spiselkrans i trä, en väggmonterad TV och grått golv
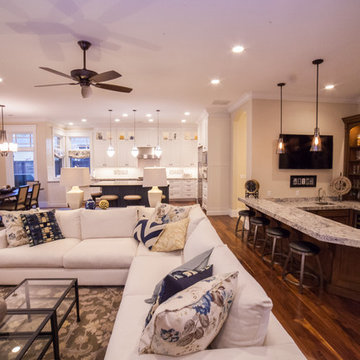
Interior Designer: Simons Design Studio
Photography: Revolution Photography & Design
Modern inredning av ett allrum med öppen planlösning, med beige väggar, mellanmörkt trägolv, en standard öppen spis, en spiselkrans i trä och en väggmonterad TV
Modern inredning av ett allrum med öppen planlösning, med beige väggar, mellanmörkt trägolv, en standard öppen spis, en spiselkrans i trä och en väggmonterad TV
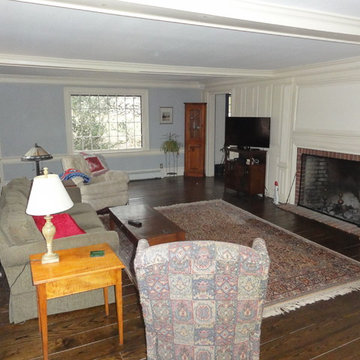
Bild på ett mellanstort vintage avskilt allrum, med blå väggar, mörkt trägolv, en standard öppen spis, en spiselkrans i tegelsten, en fristående TV och brunt golv
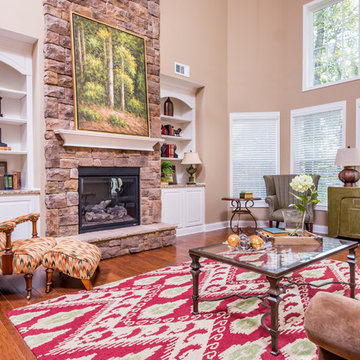
Jeff Walker
Inredning av ett klassiskt allrum med öppen planlösning, med en spiselkrans i sten
Inredning av ett klassiskt allrum med öppen planlösning, med en spiselkrans i sten
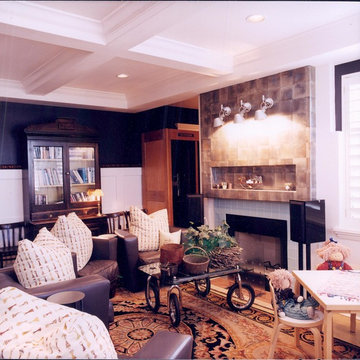
Lower level family room
Inspiration för mellanstora klassiska allrum med öppen planlösning, med vita väggar, betonggolv, en standard öppen spis och en spiselkrans i trä
Inspiration för mellanstora klassiska allrum med öppen planlösning, med vita väggar, betonggolv, en standard öppen spis och en spiselkrans i trä
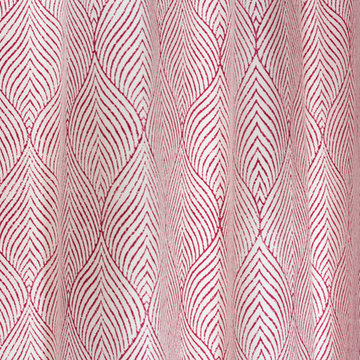
Designer Lindsay Fuller and I worked with our client to find just the right fabric for a large traversing thermal drapery to cover this extra wide sliding door that faces a lake i this family room. Lindsay and our client had redecorated with a new gray sofa an d love seat, a new rug and a newly upholstered chair with a mult stripe fabric. Our client chose a fabulous Robert Allen fabric, white with a red pattern, just enough color to pull the various elements in the room together.
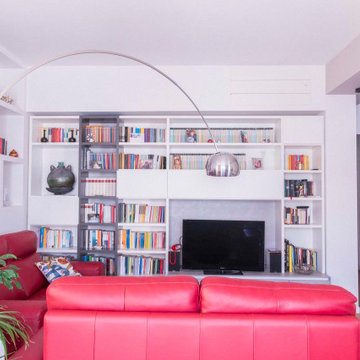
Idéer för att renovera ett stort funkis allrum med öppen planlösning, med vita väggar, ljust trägolv och en spiselkrans i betong
40 foton på rosa allrum
1