Sortera efter:
Budget
Sortera efter:Populärt i dag
81 - 100 av 254 foton
Artikel 1 av 3
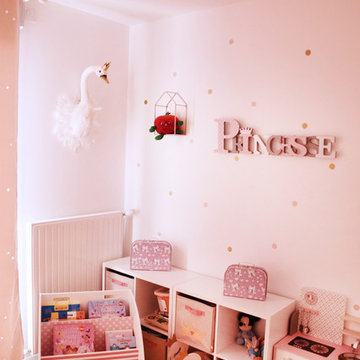
Rénovation et aménagement/décoration d'une chambre montessori pour une petite fille.
Idéer för små funkis barnrum kombinerat med sovrum, med rosa väggar, ljust trägolv och brunt golv
Idéer för små funkis barnrum kombinerat med sovrum, med rosa väggar, ljust trägolv och brunt golv
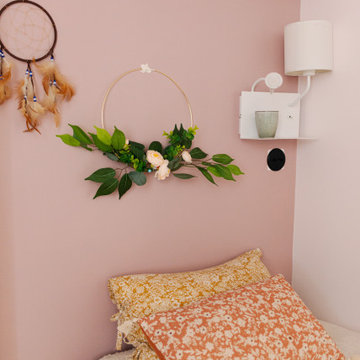
Chambre toute en douceur pour Emma
Idéer för ett litet amerikanskt barnrum kombinerat med sovrum, med rosa väggar, bambugolv och beiget golv
Idéer för ett litet amerikanskt barnrum kombinerat med sovrum, med rosa väggar, bambugolv och beiget golv
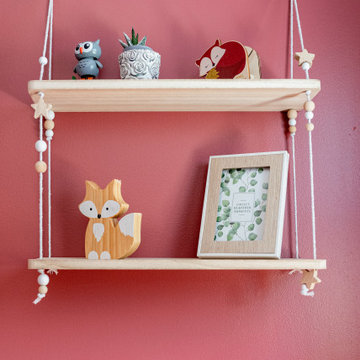
Chambre petite fille Terracotta, thème Animaux
Je me suis replongée enfance tout le long de ce dossier
J'ai, en premier lieu, créé la planche de style
Ici, j'avais carte blanche pour la décoration et l'aménagement de cette chambre de petite fille.
Jeanne Pezeril, Décoratrice d'intérieur UFDI à Montauban, Toulouse, Haute-GaronneJeanne Pezeril, Décoratrice d'intérieur UFDI à Montauban, Toulouse, Haute-Garonne
Suspension créée sur mesure Silly & Billy, pour JLDECORR
La pièce complète a été repensée en colorimétrie et a donc été repeint dans un blanc chaud et un beau terracotta, et la totalité de mes recherches ont été inspirées par cette couleur chaude, comme par exemple cette magnifique suspension créée à la demande par une créatrice française Silly & Billy
Le lit cabane permettra à Mathilde de se sentir comme dans un château de princesse et se raconter de jolies histoires
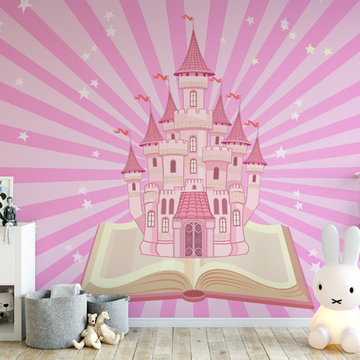
Every Princess needs to go to bed and wake up in her own pink castle.
These incredible wallpapers have been designed not just for a feature wall but to wrap the room, transforming the whole space - available up to 20m wide.
- Durable wallpaper
- No fade in direct sunlight
- Clear and crisp imagery
- Fast and easy to apply
- Labelled image sections for easy installation
- Trim to fit your own space
Our products come in set sizes, so measuring your space is easy. All products are 2.6 metres high to cover the ceiling height of most homes. Measure the width of the area you plan to cover and choose the closest width option, including at least 10cm for trimming.
Bespoke sizes are available on request at info@changeyourscenery.co.uk
Durable wallpaper: A lightweight smooth paper surface mural at 130gsm paper with high-quality colour print and easy install. Suitable for areas with normal family wear and tear.
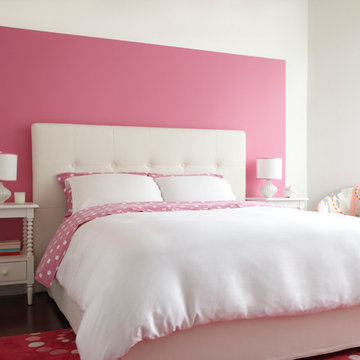
This midtown Manhattan 3 bedroom apartment was designed to feel sleek, yet livable, with abundant lightness accented with pops of color. The client is a successful businessman, bachelor and single father, so the space had to be teenager-friendly while exhibiting his personal style and flair.
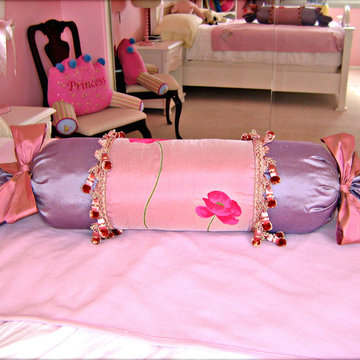
Idéer för mellanstora vintage flickrum kombinerat med sovrum och för 4-10-åringar, med rosa väggar och heltäckningsmatta
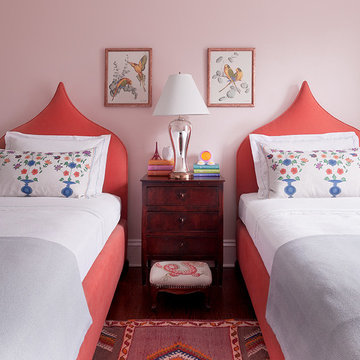
Emily Gilbert
Inspiration för ett litet eklektiskt flickrum kombinerat med sovrum och för 4-10-åringar, med rosa väggar och mörkt trägolv
Inspiration för ett litet eklektiskt flickrum kombinerat med sovrum och för 4-10-åringar, med rosa väggar och mörkt trägolv
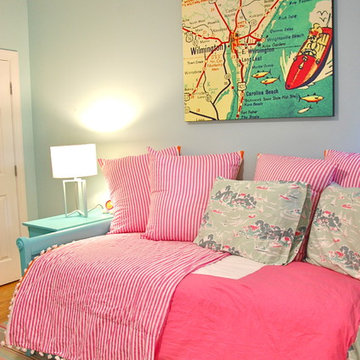
Lindsey Suggs
Idéer för ett litet klassiskt flickrum kombinerat med sovrum och för 4-10-åringar, med blå väggar och ljust trägolv
Idéer för ett litet klassiskt flickrum kombinerat med sovrum och för 4-10-åringar, med blå väggar och ljust trägolv
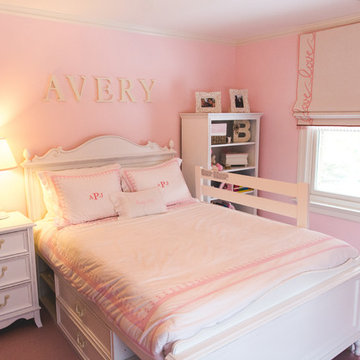
Inspiration för mellanstora klassiska flickrum kombinerat med sovrum och för 4-10-åringar, med rosa väggar, heltäckningsmatta och rosa golv
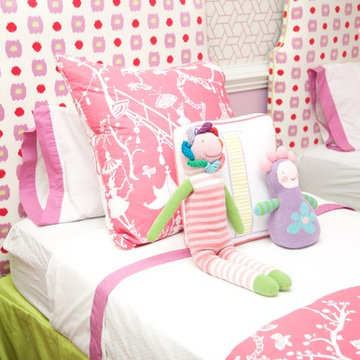
Elizabeth Day
Bild på ett mellanstort vintage flickrum kombinerat med sovrum och för 4-10-åringar, med lila väggar och mörkt trägolv
Bild på ett mellanstort vintage flickrum kombinerat med sovrum och för 4-10-åringar, med lila väggar och mörkt trägolv
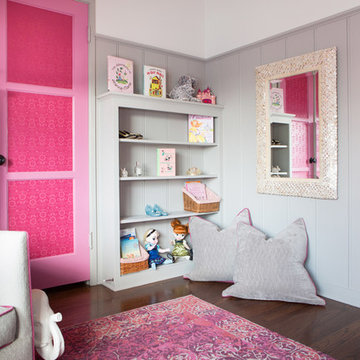
New furniture for this adorable 9-year old with favorite colors pink and purple.
Photos by Erika Bierman www.erikabiermanphotography.com
Idéer för små vintage flickrum kombinerat med sovrum och för 4-10-åringar, med grå väggar och mellanmörkt trägolv
Idéer för små vintage flickrum kombinerat med sovrum och för 4-10-åringar, med grå väggar och mellanmörkt trägolv
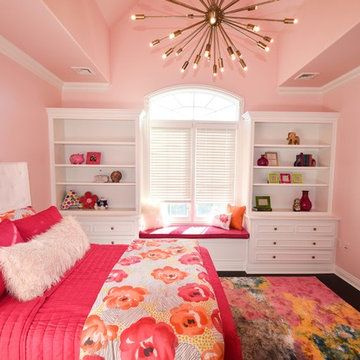
Idéer för ett stort modernt barnrum kombinerat med sovrum, med rosa väggar och mörkt trägolv
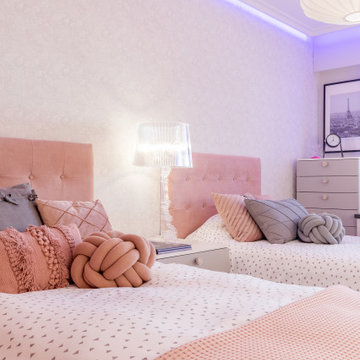
El reto en este espacio era optimizar el espacio para cumplir con una lista de requisitos nada despreciable:
- incorporar dos camas de 105 cm
- incrementar almacenamiento, sobre todo con cajoneras
- incorporar una zona de trabajo para las dos pequeñas
- y lo más importante eta poder integrar una zona de tocador para cada una.
Con un diseño cuidado y sumamente calculado, logramos esta preciosa habitación para dos pequeñas que podrán crecer en ella sin problema.
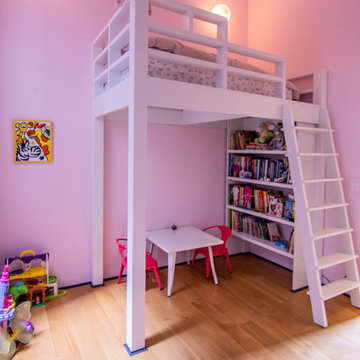
photos by Pedro Marti
This large light-filled open loft in the Tribeca neighborhood of New York City was purchased by a growing family to make into their family home. The loft, previously a lighting showroom, had been converted for residential use with the standard amenities but was entirely open and therefore needed to be reconfigured. One of the best attributes of this particular loft is its extremely large windows situated on all four sides due to the locations of neighboring buildings. This unusual condition allowed much of the rear of the space to be divided into 3 bedrooms/3 bathrooms, all of which had ample windows. The kitchen and the utilities were moved to the center of the space as they did not require as much natural lighting, leaving the entire front of the loft as an open dining/living area. The overall space was given a more modern feel while emphasizing it’s industrial character. The original tin ceiling was preserved throughout the loft with all new lighting run in orderly conduit beneath it, much of which is exposed light bulbs. In a play on the ceiling material the main wall opposite the kitchen was clad in unfinished, distressed tin panels creating a focal point in the home. Traditional baseboards and door casings were thrown out in lieu of blackened steel angle throughout the loft. Blackened steel was also used in combination with glass panels to create an enclosure for the office at the end of the main corridor; this allowed the light from the large window in the office to pass though while creating a private yet open space to work. The master suite features a large open bath with a sculptural freestanding tub all clad in a serene beige tile that has the feel of concrete. The kids bath is a fun play of large cobalt blue hexagon tile on the floor and rear wall of the tub juxtaposed with a bright white subway tile on the remaining walls. The kitchen features a long wall of floor to ceiling white and navy cabinetry with an adjacent 15 foot island of which half is a table for casual dining. Other interesting features of the loft are the industrial ladder up to the small elevated play area in the living room, the navy cabinetry and antique mirror clad dining niche, and the wallpapered powder room with antique mirror and blackened steel accessories.
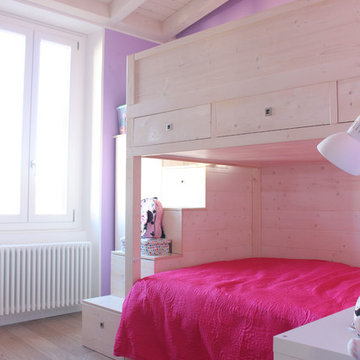
Inredning av ett modernt mellanstort flickrum kombinerat med sovrum och för 4-10-åringar, med rosa väggar och målat trägolv
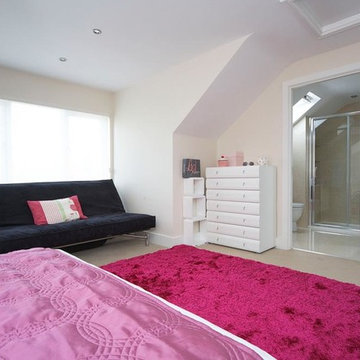
Young teen girls bedroom, pretty in pink. The funky springs for legs add a bit of fun. There is a large pull out drawer under the bed for extra storage. The futon sofa opens up into a bed for sleepovers. We moved the location of the door to the family bathroom to create an ensuite. Her study desk is under the velux window to bathe it in light. The wardrobe doors were changed to glass sliders for a more contemporary look.
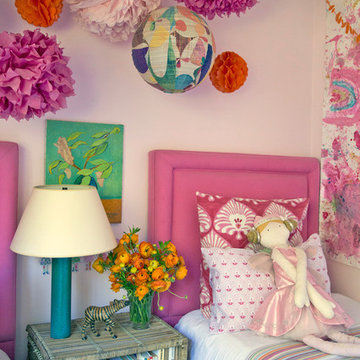
Jen Siska Photography
Inspiration för ett mellanstort vintage flickrum kombinerat med sovrum och för 4-10-åringar, med rosa väggar och heltäckningsmatta
Inspiration för ett mellanstort vintage flickrum kombinerat med sovrum och för 4-10-åringar, med rosa väggar och heltäckningsmatta
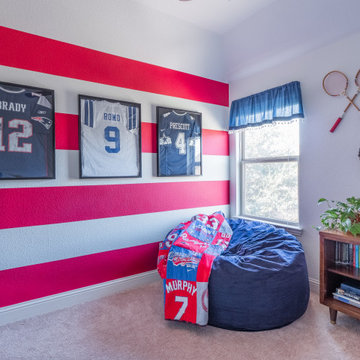
Exempel på ett mellanstort klassiskt barnrum kombinerat med sovrum, med vita väggar, heltäckningsmatta och beiget golv
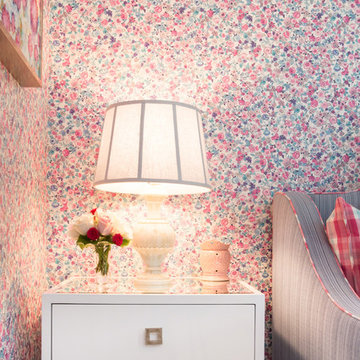
www.erikabiermanphotography.com
Exempel på ett mellanstort klassiskt barnrum kombinerat med sovrum, med rosa väggar och heltäckningsmatta
Exempel på ett mellanstort klassiskt barnrum kombinerat med sovrum, med rosa väggar och heltäckningsmatta
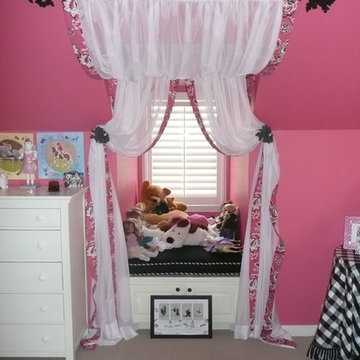
Klassisk inredning av ett mellanstort flickrum kombinerat med sovrum och för 4-10-åringar, med rosa väggar, heltäckningsmatta och grått golv
254 foton på rosa baby- och barnrum
5

