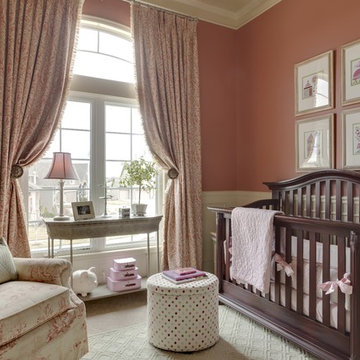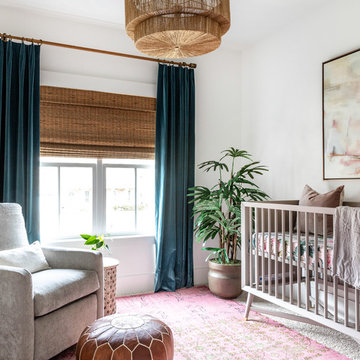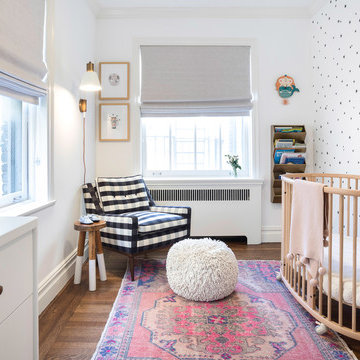Sortera efter:
Budget
Sortera efter:Populärt i dag
81 - 100 av 995 foton
Artikel 1 av 3

A little girls room with a pale pink ceiling and pale gray wainscoat
This fast pace second level addition in Lakeview has received a lot of attention in this quite neighborhood by neighbors and house visitors. Ana Borden designed the second level addition on this previous one story residence and drew from her experience completing complicated multi-million dollar institutional projects. The overall project, including designing the second level addition included tieing into the existing conditions in order to preserve the remaining exterior lot for a new pool. The Architect constructed a three dimensional model in Revit to convey to the Clients the design intent while adhering to all required building codes. The challenge also included providing roof slopes within the allowable existing chimney distances, stair clearances, desired room sizes and working with the structural engineer to design connections and structural member sizes to fit the constraints listed above. Also, extensive coordination was required for the second addition, including supports designed by the structural engineer in conjunction with the existing pre and post tensioned slab. The Architect’s intent was also to create a seamless addition that appears to have been part of the existing residence while not impacting the remaining lot. Overall, the final construction fulfilled the Client’s goals of adding a bedroom and bathroom as well as additional storage space within their time frame and, of course, budget.
Smart Media
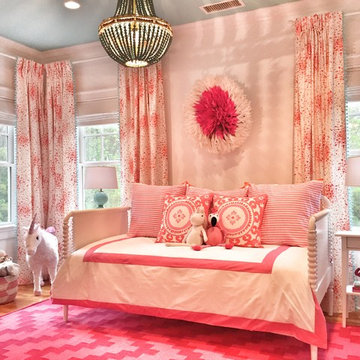
Inredning av ett klassiskt flickrum kombinerat med sovrum och för 4-10-åringar, med vita väggar och mellanmörkt trägolv
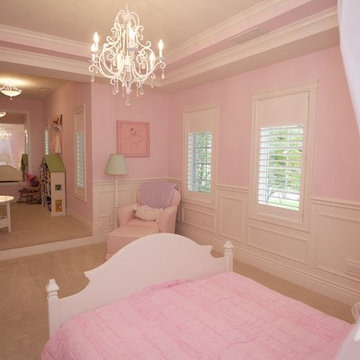
Can you say little girl's dream come true?! The prettiest pink room with so many incredible details. White wainscoting complimented by a tray ceiling with white trim. Awesome play room area and finished with a gorgeous chandelier.
Architect: Meyer Design
Builder: Lakewest Custom Homes
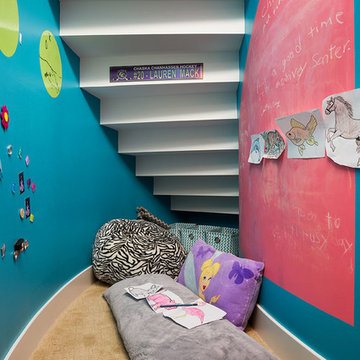
LandMark Photography
Inspiration för ett litet funkis flickrum kombinerat med lekrum och för 4-10-åringar, med flerfärgade väggar och heltäckningsmatta
Inspiration för ett litet funkis flickrum kombinerat med lekrum och för 4-10-åringar, med flerfärgade väggar och heltäckningsmatta
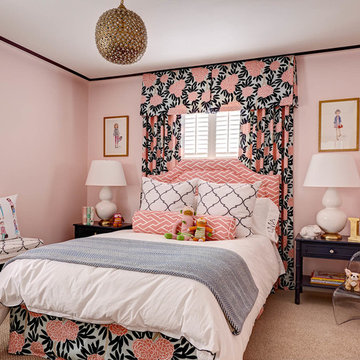
Dustin Peck Photography
Idéer för att renovera ett mellanstort vintage flickrum kombinerat med sovrum och för 4-10-åringar, med rosa väggar och heltäckningsmatta
Idéer för att renovera ett mellanstort vintage flickrum kombinerat med sovrum och för 4-10-åringar, med rosa väggar och heltäckningsmatta
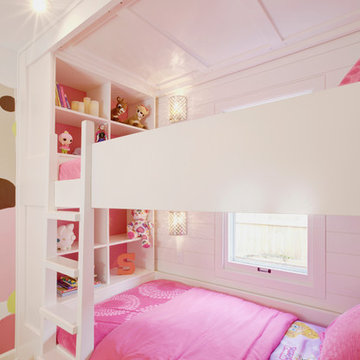
Custom Bunk Beds integrate storage cubbies within and roller-drawers beneath. Window wall re-clad with tongue & groove wood pine (painted white), integrated with flush window casing. Bunk ceiling panelized - fully modular system removable in pieces - Architect: HAUS | Architecture - Construction: WERK | Build - Photo: HAUS | Architecture
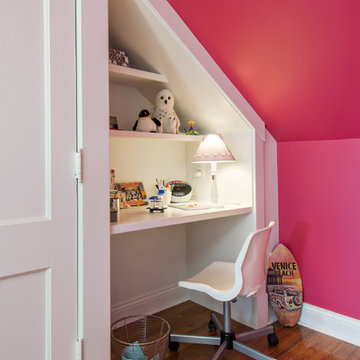
A desk and built-in shelves were carved out of what was a previously non-accessible end of a closet.
Photography by Andrew Hyslop.
Architecture and Construction by Rock Paper Hammer.
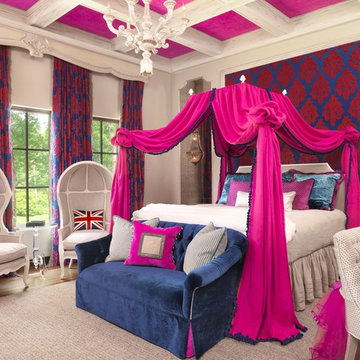
Alise O'Brien Photography
Idéer för ett klassiskt barnrum kombinerat med sovrum, med flerfärgade väggar
Idéer för ett klassiskt barnrum kombinerat med sovrum, med flerfärgade väggar
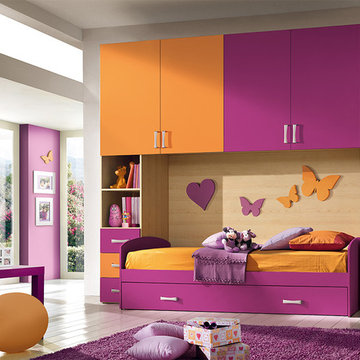
Modern Italian Kids Furniture Composition VV S0012RO
Made in Italy
The children bedroom solutions with "bridge" structure have a huge storage capacity within minimum space. The elements of this collection are made with durable and easy to clean melamine on both sides, available in a variety of matt colors that can be mixed.
MATERIAL/CONSTRUCTION:
E1-Class ecological panels, which are produced exclusively trough a wood recycling production process
Bases 18 mm thick melamine
Back panels MDF 3 mm thickness
Doors 18 mm thick melamine
Front drawers 18 mm thick melamine
The starting price is for the composition that includes following elements:
1 x Composition bridge loft (Reversible);
1 x Twin size platform Trundle or Storage bed ( fit US standard Twin size mattress 39" x 75");
Room/bed decorative accessories and the mattress are not included in the price.
Dimensions:
Composition bridge loft (Reversible): W96.1" x D21.3" x H93"
Twin bed Trundle or Storage internal dimensions W39" x D75" (US Standard)
Full bed Trundle or Storage internal dimensions W54" x D75" (US Standard)
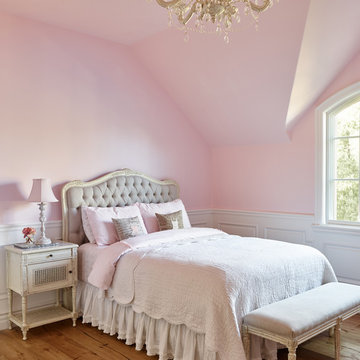
Werner Segarra
Exempel på ett medelhavsstil flickrum kombinerat med sovrum, med rosa väggar och mellanmörkt trägolv
Exempel på ett medelhavsstil flickrum kombinerat med sovrum, med rosa väggar och mellanmörkt trägolv
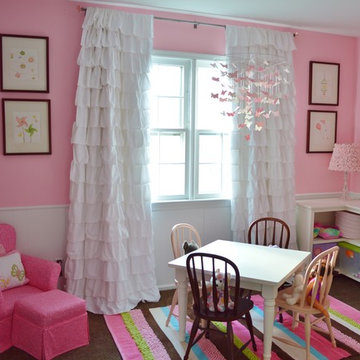
Single Dad that wanted a Coastal theme for his main rooms and themed out bedrooms for his kids to feel comfy in their new living space
Inspiration för ett mellanstort vintage barnrum kombinerat med sovrum, med rosa väggar och mörkt trägolv
Inspiration för ett mellanstort vintage barnrum kombinerat med sovrum, med rosa väggar och mörkt trägolv
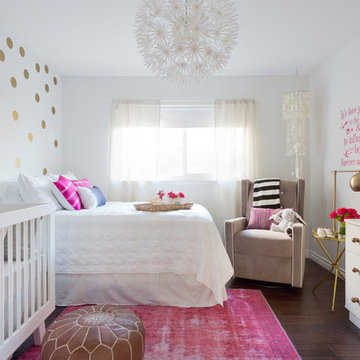
Amy Bartlam Photography
Exempel på ett litet eklektiskt babyrum, med vita väggar, laminatgolv och brunt golv
Exempel på ett litet eklektiskt babyrum, med vita väggar, laminatgolv och brunt golv
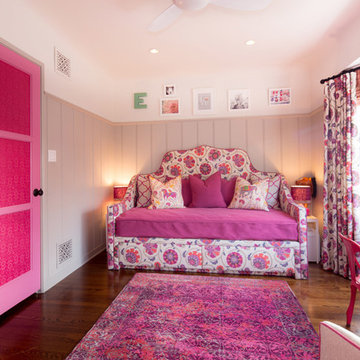
New furniture for this adorable 9-year old with favorite colors pink and purple.
Photos by Erika Bierman www.erikabiermanphotography.com
Inspiration för små klassiska flickrum kombinerat med sovrum och för 4-10-åringar, med grå väggar och mörkt trägolv
Inspiration för små klassiska flickrum kombinerat med sovrum och för 4-10-åringar, med grå väggar och mörkt trägolv
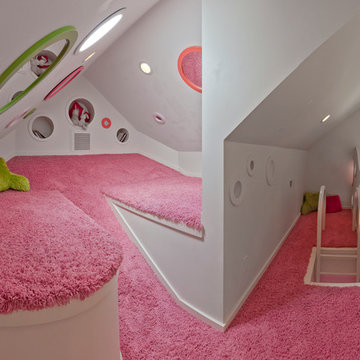
Klassisk inredning av ett stort flickrum för 4-10-åringar, med vita väggar, mörkt trägolv och brunt golv
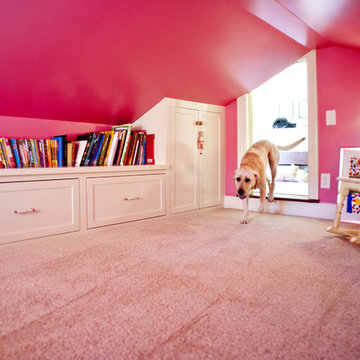
Photo by Andrew Hyslop
Idéer för ett litet klassiskt flickrum kombinerat med lekrum och för 4-10-åringar, med rosa väggar och heltäckningsmatta
Idéer för ett litet klassiskt flickrum kombinerat med lekrum och för 4-10-åringar, med rosa väggar och heltäckningsmatta
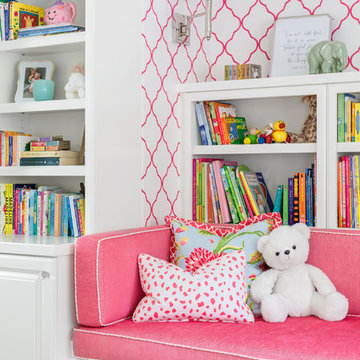
WE Studio Photography
Idéer för att renovera ett mycket stort vintage barnrum kombinerat med lekrum, med rosa väggar, heltäckningsmatta och beiget golv
Idéer för att renovera ett mycket stort vintage barnrum kombinerat med lekrum, med rosa väggar, heltäckningsmatta och beiget golv
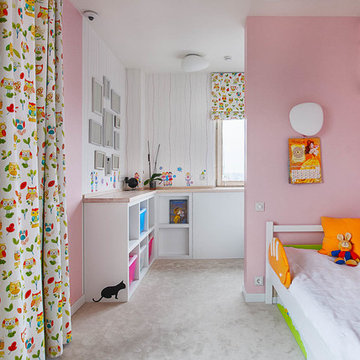
Idéer för vintage flickrum kombinerat med sovrum och för 4-10-åringar, med rosa väggar och heltäckningsmatta
995 foton på rosa baby- och barnrum
5


