89 foton på rosa badrum, med vita skåp
Sortera efter:
Budget
Sortera efter:Populärt i dag
1 - 20 av 89 foton
Artikel 1 av 3

Une belle douche toute de rose vêtue, avec sa paroi transparente sur-mesure. L'ensemble répond au sol en terrazzo et sa pointe de rose.
Bild på ett litet shabby chic-inspirerat rosa rosa badrum med dusch, med luckor med profilerade fronter, vita skåp, en hörndusch, en vägghängd toalettstol, rosa kakel, keramikplattor, vita väggar, terrazzogolv, ett konsol handfat, bänkskiva i terrazo, flerfärgat golv och dusch med gångjärnsdörr
Bild på ett litet shabby chic-inspirerat rosa rosa badrum med dusch, med luckor med profilerade fronter, vita skåp, en hörndusch, en vägghängd toalettstol, rosa kakel, keramikplattor, vita väggar, terrazzogolv, ett konsol handfat, bänkskiva i terrazo, flerfärgat golv och dusch med gångjärnsdörr

Huntsmore handled the complete design and build of this bathroom extension in Brook Green, W14. Planning permission was gained for the new rear extension at first-floor level. Huntsmore then managed the interior design process, specifying all finishing details. The client wanted to pursue an industrial style with soft accents of pinkThe proposed room was small, so a number of bespoke items were selected to make the most of the space. To compliment the large format concrete effect tiles, this concrete sink was specially made by Warrington & Rose. This met the client's exacting requirements, with a deep basin area for washing and extra counter space either side to keep everyday toiletries and luxury soapsBespoke cabinetry was also built by Huntsmore with a reeded finish to soften the industrial concrete. A tall unit was built to act as bathroom storage, and a vanity unit created to complement the concrete sink. The joinery was finished in Mylands' 'Rose Theatre' paintThe industrial theme was further continued with Crittall-style steel bathroom screen and doors entering the bathroom. The black steel works well with the pink and grey concrete accents through the bathroom. Finally, to soften the concrete throughout the scheme, the client requested a reindeer moss living wall. This is a natural moss, and draws in moisture and humidity as well as softening the room.

Salle de bain enfant
Inspiration för ett litet funkis rosa rosa badrum med dusch, med luckor med profilerade fronter, vita skåp, ett fristående badkar, en dusch/badkar-kombination, en vägghängd toalettstol, rosa kakel, porslinskakel, klinkergolv i keramik, ett undermonterad handfat, bänkskiva i kvarts, grått golv, med dusch som är öppen och rosa väggar
Inspiration för ett litet funkis rosa rosa badrum med dusch, med luckor med profilerade fronter, vita skåp, ett fristående badkar, en dusch/badkar-kombination, en vägghängd toalettstol, rosa kakel, porslinskakel, klinkergolv i keramik, ett undermonterad handfat, bänkskiva i kvarts, grått golv, med dusch som är öppen och rosa väggar
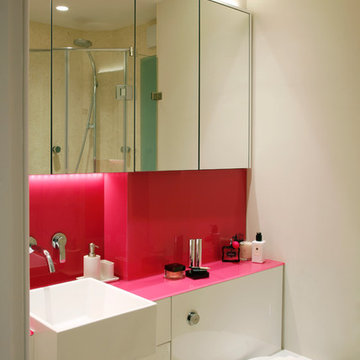
Alison Hammond Photography
Inspiration för ett funkis rosa rosa badrum, med vita skåp, släta luckor och vita väggar
Inspiration för ett funkis rosa rosa badrum, med vita skåp, släta luckor och vita väggar
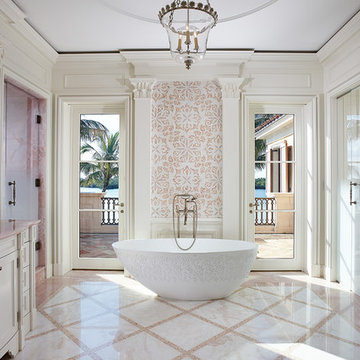
New 2-story residence consisting of; kitchen, breakfast room, laundry room, butler’s pantry, wine room, living room, dining room, study, 4 guest bedroom and master suite. Exquisite custom fabricated, sequenced and book-matched marble, granite and onyx, walnut wood flooring with stone cabochons, bronze frame exterior doors to the water view, custom interior woodwork and cabinetry, mahogany windows and exterior doors, teak shutters, custom carved and stenciled exterior wood ceilings, custom fabricated plaster molding trim and groin vaults.
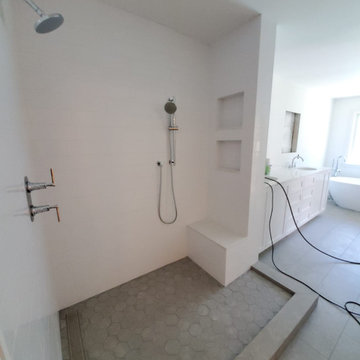
Remodeled Master Bath - underway! New toilet room, new enlarged shower with a bench, flush subway tile walls to finished drywall, custom master vanities, custom recessed vanity mirrors, large format porcelain tile on the floor, stand alone tub, new lighting throughout.
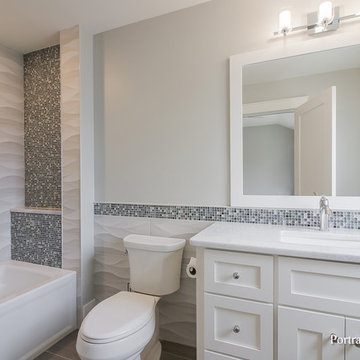
This ensuite bathroom is quite impactful with an understated color scheme. The 3D wave tile really gives the entire bathroom visual interest as it blends into the wainscoting. Just a hint of beachy blue adds contrast and a beautiful accent metallic sheen.
Meyer Design
Lakewest Custom Homes
Portraits of Home
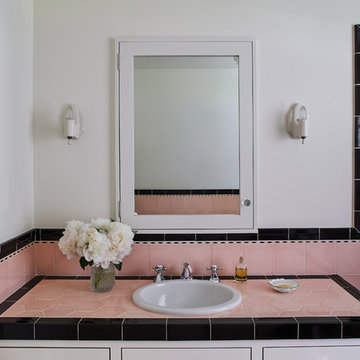
Girl's bathroom designed by Tim Barber Ltd. Architecture. Photography by Sam Frost.
Idéer för att renovera ett vintage rosa rosa badrum med dusch, med vita skåp, vita väggar, ett nedsänkt handfat och kaklad bänkskiva
Idéer för att renovera ett vintage rosa rosa badrum med dusch, med vita skåp, vita väggar, ett nedsänkt handfat och kaklad bänkskiva

Restructuration complète de la salle de bain. nouvel espace douche, création de rangements . Plan vasque sur mesure.
Foto på ett mellanstort funkis rosa en-suite badrum, med luckor med profilerade fronter, vita skåp, rosa kakel, perrakottakakel, vita väggar, cementgolv, ett konsol handfat, kaklad bänkskiva och rosa golv
Foto på ett mellanstort funkis rosa en-suite badrum, med luckor med profilerade fronter, vita skåp, rosa kakel, perrakottakakel, vita väggar, cementgolv, ett konsol handfat, kaklad bänkskiva och rosa golv
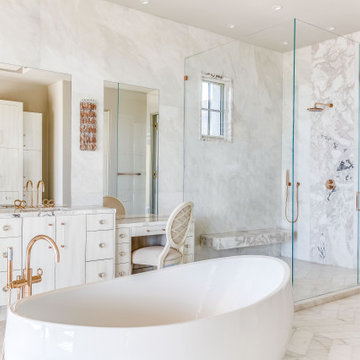
Her master shower.
Natural stone throughout bathroom. Custom cabinetry in white finish, specialty hardware and light fixtures with accents of rose gold to enhance the pink tones in the natural stone.
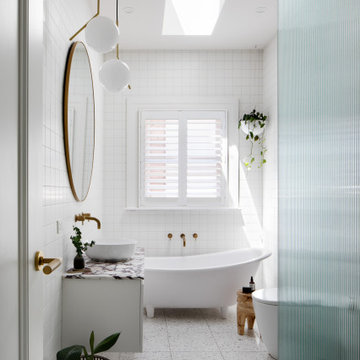
Idéer för ett mellanstort modernt rosa badrum för barn, med vita skåp, ett badkar med tassar, en öppen dusch, vit kakel, porslinskakel, terrazzogolv, ett piedestal handfat, marmorbänkskiva, vitt golv och med dusch som är öppen
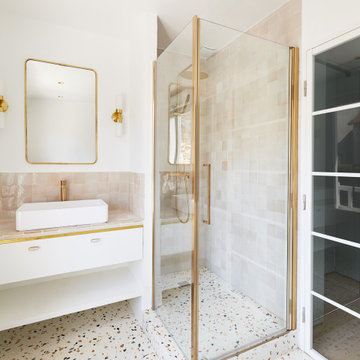
Inspiration för ett mellanstort funkis rosa rosa en-suite badrum, med luckor med profilerade fronter, vita skåp, en kantlös dusch, rosa kakel, keramikplattor, rosa väggar, terrazzogolv, ett nedsänkt handfat, kaklad bänkskiva, flerfärgat golv och dusch med gångjärnsdörr

Huntsmore handled the complete design and build of this bathroom extension in Brook Green, W14. Planning permission was gained for the new rear extension at first-floor level. Huntsmore then managed the interior design process, specifying all finishing details. The client wanted to pursue an industrial style with soft accents of pinkThe proposed room was small, so a number of bespoke items were selected to make the most of the space. To compliment the large format concrete effect tiles, this concrete sink was specially made by Warrington & Rose. This met the client's exacting requirements, with a deep basin area for washing and extra counter space either side to keep everyday toiletries and luxury soapsBespoke cabinetry was also built by Huntsmore with a reeded finish to soften the industrial concrete. A tall unit was built to act as bathroom storage, and a vanity unit created to complement the concrete sink. The joinery was finished in Mylands' 'Rose Theatre' paintThe industrial theme was further continued with Crittall-style steel bathroom screen and doors entering the bathroom. The black steel works well with the pink and grey concrete accents through the bathroom. Finally, to soften the concrete throughout the scheme, the client requested a reindeer moss living wall. This is a natural moss, and draws in moisture and humidity as well as softening the room.
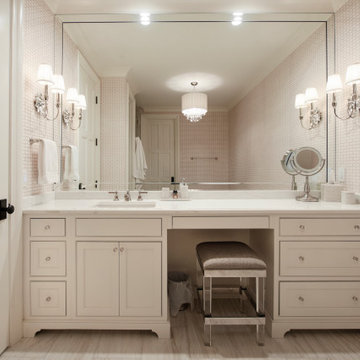
Bild på ett mellanstort vintage rosa rosa badrum för barn, med luckor med profilerade fronter, vita skåp, ett fristående badkar, klinkergolv i porslin, ett undermonterad handfat, bänkskiva i kvartsit och vitt golv
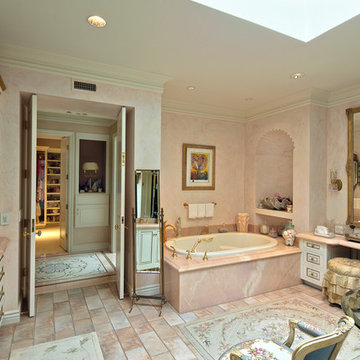
Foto på ett stort medelhavsstil rosa en-suite badrum, med möbel-liknande, vita skåp, ett platsbyggt badkar, rosa kakel, stenhäll, rosa väggar, klinkergolv i porslin, ett undermonterad handfat, bänkskiva i kvarts och rosa golv
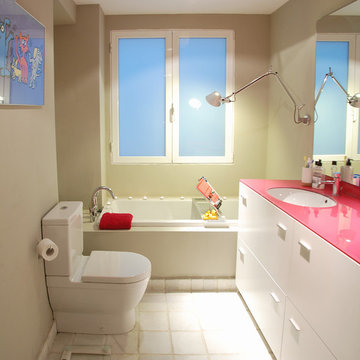
Bathroom cabinet custom made with fuchsia glass top. Tap joystick. Integrated Bathtub. Wall reading lamp model "Tolemeo". Toilet and bath designed by Philippe Starck. Reproduction of painting by Keith Haring. Floor of "Macael" aged marble. Walls painted with matte plastic gray.
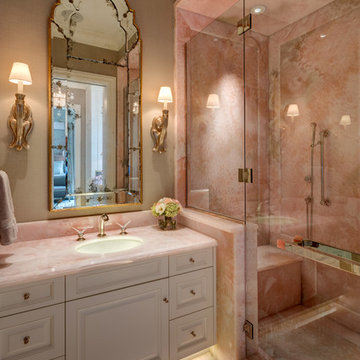
River Oaks, 2013 - New Construction
Idéer för vintage rosa en-suite badrum, med luckor med upphöjd panel, vita skåp, en dusch i en alkov, rosa kakel, marmorkakel, beige väggar, marmorgolv, ett undermonterad handfat, bänkskiva i onyx, rosa golv och dusch med gångjärnsdörr
Idéer för vintage rosa en-suite badrum, med luckor med upphöjd panel, vita skåp, en dusch i en alkov, rosa kakel, marmorkakel, beige väggar, marmorgolv, ett undermonterad handfat, bänkskiva i onyx, rosa golv och dusch med gångjärnsdörr
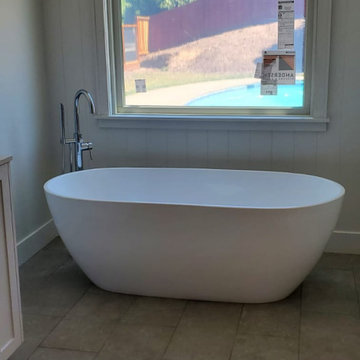
Remodeled Master Bath - underway! New toilet room, new enlarged shower with a bench, flush subway tile walls to finished drywall, custom master vanities, custom recessed vanity mirrors, large format porcelain tile on the floor, stand alone tub, new lighting throughout.
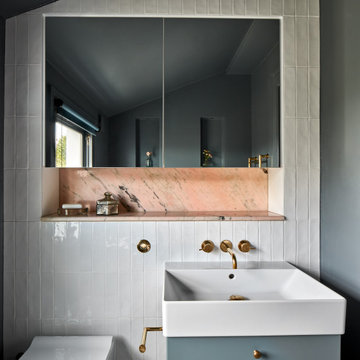
On the second floor, a new family bathroom was designed. Our client loved to have long baths while having a glass of wine so the bathroom was designed to fulfil her wishes with a lovely free standing bath and some close shelving.
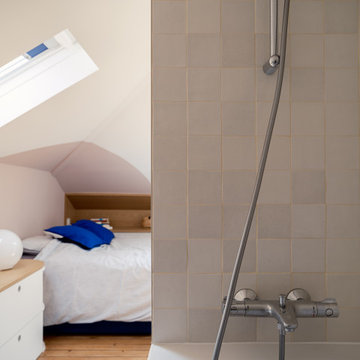
Modern inredning av ett litet rosa rosa badrum, med släta luckor, vita skåp, ett undermonterat badkar, vit kakel, keramikplattor, betonggolv, bänkskiva i betong och rosa golv
89 foton på rosa badrum, med vita skåp
1
