231 foton på rosa badrum
Sortera efter:
Budget
Sortera efter:Populärt i dag
41 - 60 av 231 foton
Artikel 1 av 3
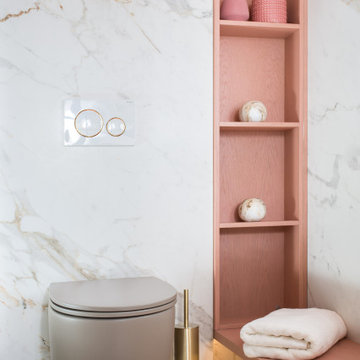
In the master bathroom, 2 Lee Broom's crescent-chandelier lights the mirror and the concealed lighting in the ceiling and under the sink shelf gives a romantic vibe.
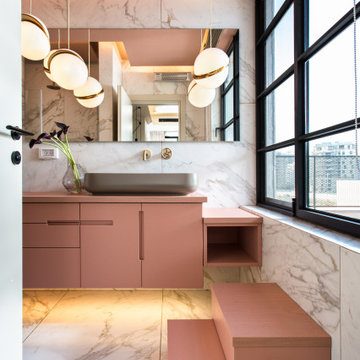
In the master bathroom, 2 Lee Broom's crescent-chandelier lights the mirror and the concealed lighting in the ceiling and under the sink shelf gives a romantic vibe.
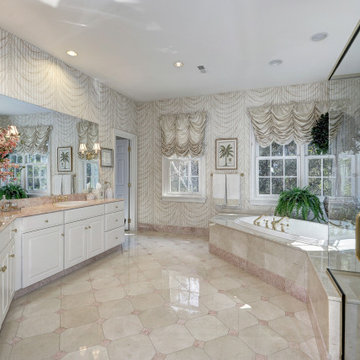
Upscale fixtures, finishes and attention to detail make this expansive master bathroom a stunner. Marble tile in cream and soft pink set a warm tone. A swooped pattern on the wallcoverings is echoed in the drapery treatments. Brass fittings and lighting add sparkle, while natural ight floods the room from two sides. It is a room you never want to leave!

Sempre su misura sono stati progettati anche i bagni e tutta la zona notte, e uno studio particolarmente attento in tutta casa è stato quello dell’illuminazione.
E’ venuta fuori un’Architettura d’Interni moderna, ma non cool, piuttosto accogliente, grazie al pavimento in rovere naturale a grandi doghe, e lo studio delle finiture e dei colori tutti orientati sui toni naturali.
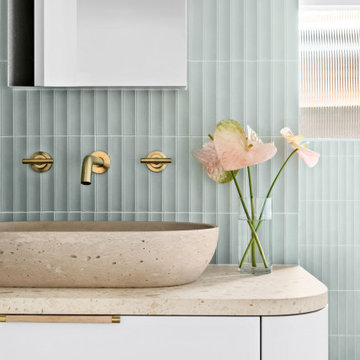
A bathroom and laundry renovation showcasing the perfect balance of colourful and calm, with curves throughout accentuating the softness of the space
Modern inredning av ett rosa rosa badrum, med beige skåp, ett fristående badkar, en öppen dusch, grön kakel, keramikplattor, grå väggar, klinkergolv i keramik, bänkskiva i terrazo, grått golv och med dusch som är öppen
Modern inredning av ett rosa rosa badrum, med beige skåp, ett fristående badkar, en öppen dusch, grön kakel, keramikplattor, grå väggar, klinkergolv i keramik, bänkskiva i terrazo, grått golv och med dusch som är öppen

Huntsmore handled the complete design and build of this bathroom extension in Brook Green, W14. Planning permission was gained for the new rear extension at first-floor level. Huntsmore then managed the interior design process, specifying all finishing details. The client wanted to pursue an industrial style with soft accents of pinkThe proposed room was small, so a number of bespoke items were selected to make the most of the space. To compliment the large format concrete effect tiles, this concrete sink was specially made by Warrington & Rose. This met the client's exacting requirements, with a deep basin area for washing and extra counter space either side to keep everyday toiletries and luxury soapsBespoke cabinetry was also built by Huntsmore with a reeded finish to soften the industrial concrete. A tall unit was built to act as bathroom storage, and a vanity unit created to complement the concrete sink. The joinery was finished in Mylands' 'Rose Theatre' paintThe industrial theme was further continued with Crittall-style steel bathroom screen and doors entering the bathroom. The black steel works well with the pink and grey concrete accents through the bathroom. Finally, to soften the concrete throughout the scheme, the client requested a reindeer moss living wall. This is a natural moss, and draws in moisture and humidity as well as softening the room.
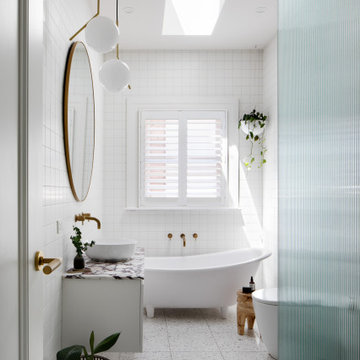
Idéer för ett mellanstort modernt rosa badrum för barn, med vita skåp, ett badkar med tassar, en öppen dusch, vit kakel, porslinskakel, terrazzogolv, ett piedestal handfat, marmorbänkskiva, vitt golv och med dusch som är öppen
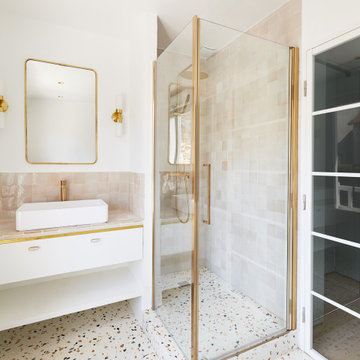
Inspiration för ett mellanstort funkis rosa rosa en-suite badrum, med luckor med profilerade fronter, vita skåp, en kantlös dusch, rosa kakel, keramikplattor, rosa väggar, terrazzogolv, ett nedsänkt handfat, kaklad bänkskiva, flerfärgat golv och dusch med gångjärnsdörr
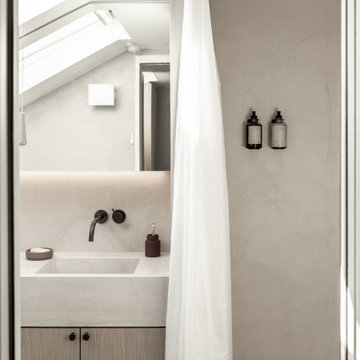
Modern inredning av ett litet rosa rosa en-suite badrum, med luckor med profilerade fronter, skåp i mellenmörkt trä och bänkskiva i betong
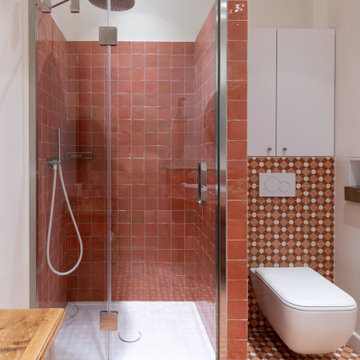
Restructuration complète de la salle de bain. nouvel espace douche, création de rangements . Plan vasque sur mesure.
Bild på ett mellanstort vintage rosa rosa en-suite badrum, med luckor med profilerade fronter, vita skåp, rosa kakel, perrakottakakel, vita väggar, cementgolv, ett konsol handfat, kaklad bänkskiva och rosa golv
Bild på ett mellanstort vintage rosa rosa en-suite badrum, med luckor med profilerade fronter, vita skåp, rosa kakel, perrakottakakel, vita väggar, cementgolv, ett konsol handfat, kaklad bänkskiva och rosa golv
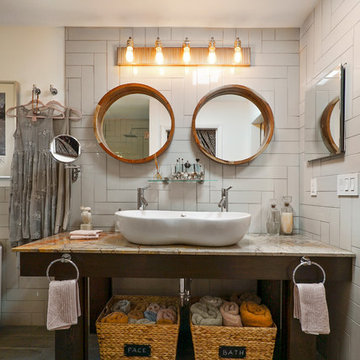
Bild på ett rosa rosa badrum, med släta luckor, bruna skåp, ett hörnbadkar, en hörndusch, grå kakel, keramikplattor, vita väggar, klinkergolv i porslin, ett fristående handfat, granitbänkskiva, grått golv och dusch med gångjärnsdörr
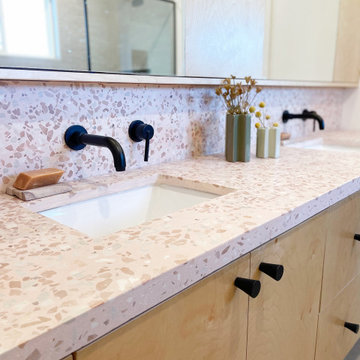
Bild på ett mellanstort funkis rosa rosa en-suite badrum, med släta luckor, skåp i ljust trä, en kantlös dusch, en toalettstol med separat cisternkåpa, grå kakel, keramikplattor, vita väggar, klinkergolv i keramik, ett undermonterad handfat, bänkskiva i betong, grått golv och med dusch som är öppen
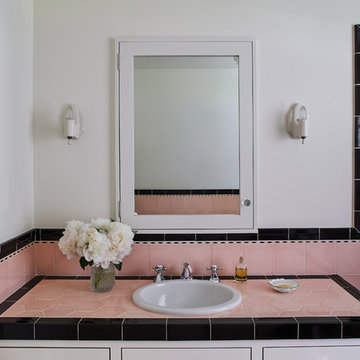
Girl's bathroom designed by Tim Barber Ltd. Architecture. Photography by Sam Frost.
Idéer för att renovera ett vintage rosa rosa badrum med dusch, med vita skåp, vita väggar, ett nedsänkt handfat och kaklad bänkskiva
Idéer för att renovera ett vintage rosa rosa badrum med dusch, med vita skåp, vita väggar, ett nedsänkt handfat och kaklad bänkskiva
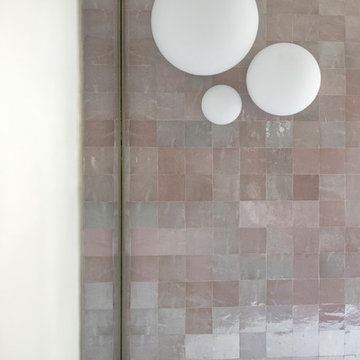
Dettaglio del bagno principale con rivestimento in Zellige Rosa, lampade Dioscuri di Artemide e specchio su misura ad incasso.
Modern inredning av ett stort rosa rosa badrum med dusch, med ett fristående badkar, en hörndusch, en toalettstol med separat cisternkåpa, rosa kakel, mosaik, grå väggar, cementgolv, ett nedsänkt handfat, bänkskiva i akrylsten, grönt golv, dusch med skjutdörr, släta luckor och skåp i mörkt trä
Modern inredning av ett stort rosa rosa badrum med dusch, med ett fristående badkar, en hörndusch, en toalettstol med separat cisternkåpa, rosa kakel, mosaik, grå väggar, cementgolv, ett nedsänkt handfat, bänkskiva i akrylsten, grönt golv, dusch med skjutdörr, släta luckor och skåp i mörkt trä
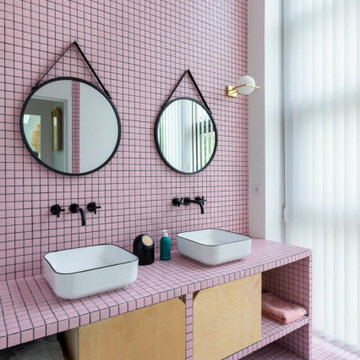
Dans cette maison familiale de 120 m², l’objectif était de créer un espace convivial et adapté à la vie quotidienne avec 2 enfants.
Au rez-de chaussée, nous avons ouvert toute la pièce de vie pour une circulation fluide et une ambiance chaleureuse. Les salles d’eau ont été pensées en total look coloré ! Verte ou rose, c’est un choix assumé et tendance. Dans les chambres et sous l’escalier, nous avons créé des rangements sur mesure parfaitement dissimulés qui permettent d’avoir un intérieur toujours rangé !
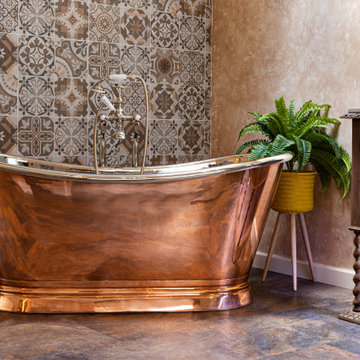
The copper bateau bath is striking, with its polished nickel interior and Lefroy Brooks filler on standpipes in silver nickel.
Inredning av ett klassiskt mycket stort rosa rosa en-suite badrum, med luckor med upphöjd panel, skåp i mörkt trä, ett fristående badkar, en öppen dusch, en toalettstol med hel cisternkåpa, beige kakel, porslinskakel, flerfärgade väggar, vinylgolv, ett fristående handfat, marmorbänkskiva, flerfärgat golv och med dusch som är öppen
Inredning av ett klassiskt mycket stort rosa rosa en-suite badrum, med luckor med upphöjd panel, skåp i mörkt trä, ett fristående badkar, en öppen dusch, en toalettstol med hel cisternkåpa, beige kakel, porslinskakel, flerfärgade väggar, vinylgolv, ett fristående handfat, marmorbänkskiva, flerfärgat golv och med dusch som är öppen
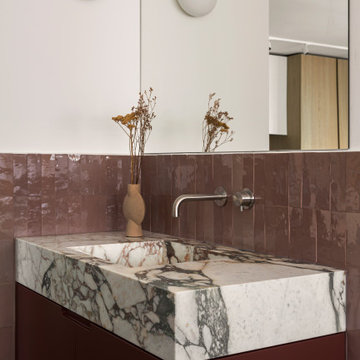
Bagno piano attico: pavimento in parquet, rivestimento pareti in piastrelle zellige colore rosa/rosso, rivestimento della vasca e piano lavabo in marmo breccia viola
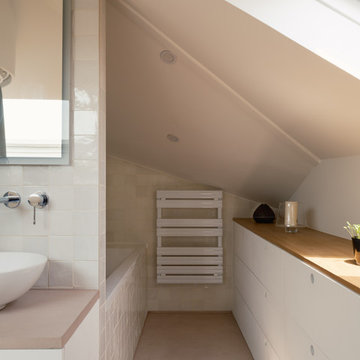
Inredning av ett modernt litet rosa rosa badrum, med släta luckor, vita skåp, ett undermonterat badkar, vit kakel, keramikplattor, betonggolv, bänkskiva i betong och rosa golv
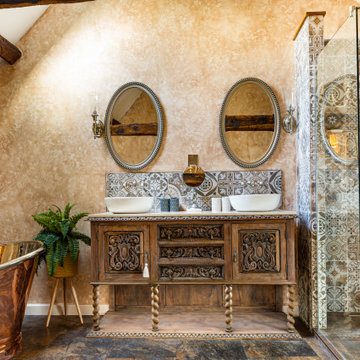
Moroccan-style tiles and ragged paintwork are the backdrop to this stunning space. A beautifully ornate, heavily carved, Jacobean-style repurposed sideboard sits between the large walk-in shower and bath. The copper bateau bath is striking, with its polished nickel interior and Lefroy Brooks filler on standpipes in silver nickel.
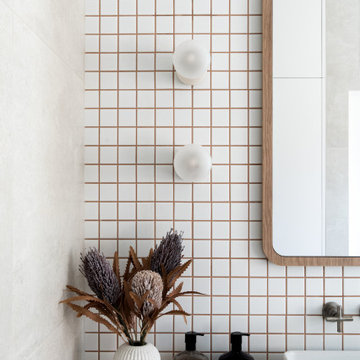
A residential project located in Elsternwick. Oozing retro characteristics, this nostalgic colour palette brings a contemporary flair to the bathroom. The new space poses a strong personality and sense of individuality. Behind this stylised space is a hard-wearing functionality suited to a young family.
231 foton på rosa badrum
3
