120 foton på rosa badrum
Sortera efter:
Budget
Sortera efter:Populärt i dag
1 - 20 av 120 foton
Artikel 1 av 3

Une belle douche toute de rose vêtue, avec sa paroi transparente sur-mesure. L'ensemble répond au sol en terrazzo et sa pointe de rose.
Bild på ett litet shabby chic-inspirerat rosa rosa badrum med dusch, med luckor med profilerade fronter, vita skåp, en hörndusch, en vägghängd toalettstol, rosa kakel, keramikplattor, vita väggar, terrazzogolv, ett konsol handfat, bänkskiva i terrazo, flerfärgat golv och dusch med gångjärnsdörr
Bild på ett litet shabby chic-inspirerat rosa rosa badrum med dusch, med luckor med profilerade fronter, vita skåp, en hörndusch, en vägghängd toalettstol, rosa kakel, keramikplattor, vita väggar, terrazzogolv, ett konsol handfat, bänkskiva i terrazo, flerfärgat golv och dusch med gångjärnsdörr

Inspiration för ett litet medelhavsstil rosa rosa badrum, med släta luckor, en öppen dusch, rosa kakel, stickkakel, rosa väggar, klinkergolv i terrakotta, ett konsol handfat, bänkskiva i betong, orange golv och med dusch som är öppen

Exempel på ett mellanstort modernt rosa rosa badrum med dusch, med en kantlös dusch, en toalettstol med separat cisternkåpa, beige kakel, porslinskakel, beige väggar, klinkergolv i porslin, ett fristående handfat, marmorbänkskiva, beiget golv och dusch med skjutdörr

Under the stair powder room with black and white geometric floor tile and an adorable pink wall mounted sink with brushed brass wall mounted faucet
Exempel på ett litet modernt rosa rosa toalett, med rosa väggar och ett väggmonterat handfat
Exempel på ett litet modernt rosa rosa toalett, med rosa väggar och ett väggmonterat handfat

Huntsmore handled the complete design and build of this bathroom extension in Brook Green, W14. Planning permission was gained for the new rear extension at first-floor level. Huntsmore then managed the interior design process, specifying all finishing details. The client wanted to pursue an industrial style with soft accents of pinkThe proposed room was small, so a number of bespoke items were selected to make the most of the space. To compliment the large format concrete effect tiles, this concrete sink was specially made by Warrington & Rose. This met the client's exacting requirements, with a deep basin area for washing and extra counter space either side to keep everyday toiletries and luxury soapsBespoke cabinetry was also built by Huntsmore with a reeded finish to soften the industrial concrete. A tall unit was built to act as bathroom storage, and a vanity unit created to complement the concrete sink. The joinery was finished in Mylands' 'Rose Theatre' paintThe industrial theme was further continued with Crittall-style steel bathroom screen and doors entering the bathroom. The black steel works well with the pink and grey concrete accents through the bathroom. Finally, to soften the concrete throughout the scheme, the client requested a reindeer moss living wall. This is a natural moss, and draws in moisture and humidity as well as softening the room.
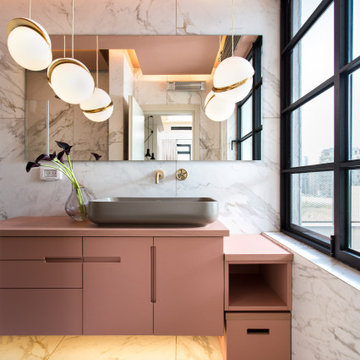
In the master bathroom, 2 Lee Broom's crescent-chandelier lights the mirror and the concealed lighting in the ceiling and under the sink shelf gives a romantic vibe.

Classic and calm guest bath with pale pink chevron tiling and marble floors.
Inspiration för stora eklektiska rosa badrum för barn, med ett platsbyggt badkar, en dusch i en alkov, en toalettstol med hel cisternkåpa, rosa kakel, keramikplattor, rosa väggar, marmorgolv, ett avlångt handfat, kaklad bänkskiva, grått golv och dusch med gångjärnsdörr
Inspiration för stora eklektiska rosa badrum för barn, med ett platsbyggt badkar, en dusch i en alkov, en toalettstol med hel cisternkåpa, rosa kakel, keramikplattor, rosa väggar, marmorgolv, ett avlångt handfat, kaklad bänkskiva, grått golv och dusch med gångjärnsdörr
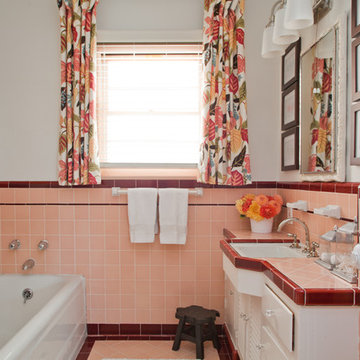
This home showcases a joyful palette with printed upholstery, bright pops of color, and unexpected design elements. It's all about balancing style with functionality as each piece of decor serves an aesthetic and practical purpose.
---
Project designed by Pasadena interior design studio Amy Peltier Interior Design & Home. They serve Pasadena, Bradbury, South Pasadena, San Marino, La Canada Flintridge, Altadena, Monrovia, Sierra Madre, Los Angeles, as well as surrounding areas.
For more about Amy Peltier Interior Design & Home, click here: https://peltierinteriors.com/

Our Armadale residence was a converted warehouse style home for a young adventurous family with a love of colour, travel, fashion and fun. With a brief of “artsy”, “cosmopolitan” and “colourful”, we created a bright modern home as the backdrop for our Client’s unique style and personality to shine. Incorporating kitchen, family bathroom, kids bathroom, master ensuite, powder-room, study, and other details throughout the home such as flooring and paint colours.
With furniture, wall-paper and styling by Simone Haag.
Construction: Hebden Kitchens and Bathrooms
Cabinetry: Precision Cabinets
Furniture / Styling: Simone Haag
Photography: Dylan James Photography

The stunningly pretty mosaic Fired Earth Palazzo tile is the feature of this room. They are as chic as the historic Italian buildings they are inspired by. The Matki enclosure in gold is an elegant centrepiece, complemented by the vintage washstand which has been lovingly redesigned from a Parisian sideboard.
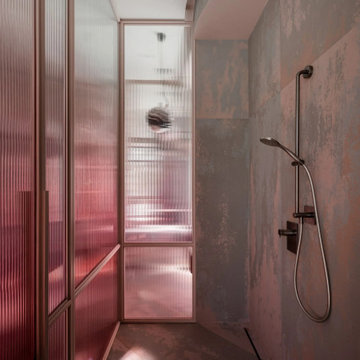
Inspiration för ett mellanstort skandinaviskt rosa rosa en-suite badrum, med luckor med glaspanel, en dusch i en alkov, beige kakel, keramikplattor, beige väggar, beiget golv och dusch med gångjärnsdörr
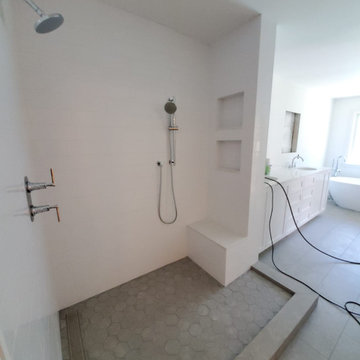
Remodeled Master Bath - underway! New toilet room, new enlarged shower with a bench, flush subway tile walls to finished drywall, custom master vanities, custom recessed vanity mirrors, large format porcelain tile on the floor, stand alone tub, new lighting throughout.
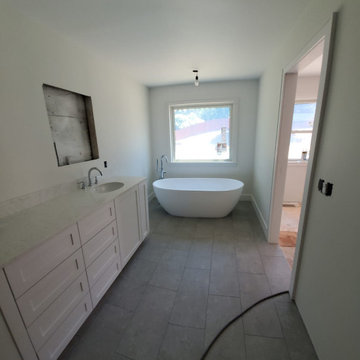
Remodeled Master Bath - underway! New toilet room, new enlarged shower with a bench, flush subway tile walls to finished drywall, custom master vanities, custom recessed vanity mirrors, large format porcelain tile on the floor, stand alone tub, new lighting throughout.

Restructuration complète de la salle de bain. nouvel espace douche, création de rangements . Plan vasque sur mesure.
Foto på ett mellanstort funkis rosa en-suite badrum, med luckor med profilerade fronter, vita skåp, rosa kakel, perrakottakakel, vita väggar, cementgolv, ett konsol handfat, kaklad bänkskiva och rosa golv
Foto på ett mellanstort funkis rosa en-suite badrum, med luckor med profilerade fronter, vita skåp, rosa kakel, perrakottakakel, vita väggar, cementgolv, ett konsol handfat, kaklad bänkskiva och rosa golv
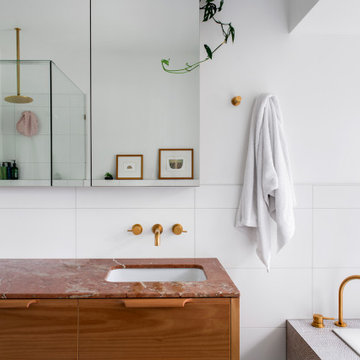
Ensuite
Inspiration för mellanstora eklektiska rosa en-suite badrum, med möbel-liknande, skåp i ljust trä, ett platsbyggt badkar, en hörndusch, en toalettstol med hel cisternkåpa, vit kakel, keramikplattor, vita väggar, klinkergolv i porslin, ett undermonterad handfat, granitbänkskiva, grått golv och dusch med gångjärnsdörr
Inspiration för mellanstora eklektiska rosa en-suite badrum, med möbel-liknande, skåp i ljust trä, ett platsbyggt badkar, en hörndusch, en toalettstol med hel cisternkåpa, vit kakel, keramikplattor, vita väggar, klinkergolv i porslin, ett undermonterad handfat, granitbänkskiva, grått golv och dusch med gångjärnsdörr
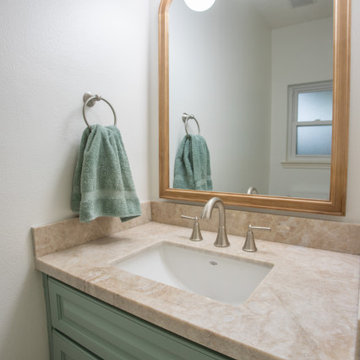
Full remodel of powder room with custom drawer cabinet.
Inspiration för ett litet funkis rosa rosa toalett, med luckor med upphöjd panel, gröna skåp och bänkskiva i onyx
Inspiration för ett litet funkis rosa rosa toalett, med luckor med upphöjd panel, gröna skåp och bänkskiva i onyx
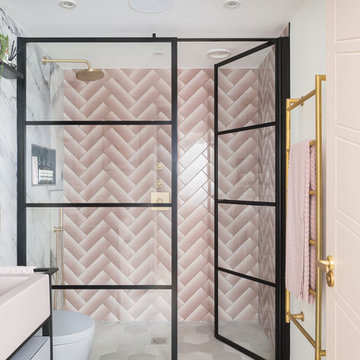
The client’s initial thoughts were that she loved matt black, brass and wanted a touch of pink – but had thought these would be applied to wall coverings and taps only. With the Hoover building being such an iconic building, Louise wanted to show hints at a bygone era in a contemporary way – you can’t just use ‘bog’ standard products in here – so she encouraged the client to push her boundaries a bit

Huntsmore handled the complete design and build of this bathroom extension in Brook Green, W14. Planning permission was gained for the new rear extension at first-floor level. Huntsmore then managed the interior design process, specifying all finishing details. The client wanted to pursue an industrial style with soft accents of pinkThe proposed room was small, so a number of bespoke items were selected to make the most of the space. To compliment the large format concrete effect tiles, this concrete sink was specially made by Warrington & Rose. This met the client's exacting requirements, with a deep basin area for washing and extra counter space either side to keep everyday toiletries and luxury soapsBespoke cabinetry was also built by Huntsmore with a reeded finish to soften the industrial concrete. A tall unit was built to act as bathroom storage, and a vanity unit created to complement the concrete sink. The joinery was finished in Mylands' 'Rose Theatre' paintThe industrial theme was further continued with Crittall-style steel bathroom screen and doors entering the bathroom. The black steel works well with the pink and grey concrete accents through the bathroom. Finally, to soften the concrete throughout the scheme, the client requested a reindeer moss living wall. This is a natural moss, and draws in moisture and humidity as well as softening the room.
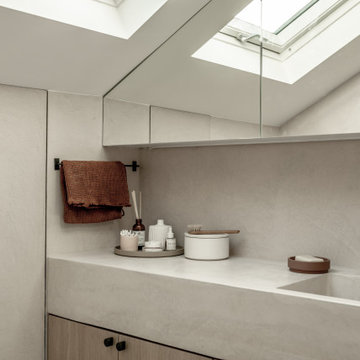
Idéer för ett litet modernt rosa en-suite badrum, med luckor med profilerade fronter, skåp i mellenmörkt trä och bänkskiva i betong
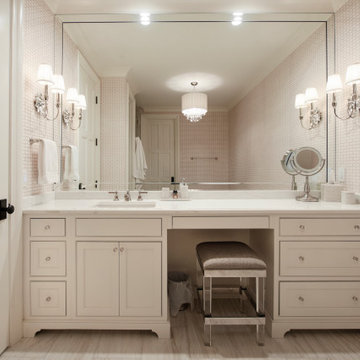
Bild på ett mellanstort vintage rosa rosa badrum för barn, med luckor med profilerade fronter, vita skåp, ett fristående badkar, klinkergolv i porslin, ett undermonterad handfat, bänkskiva i kvartsit och vitt golv
120 foton på rosa badrum
1
