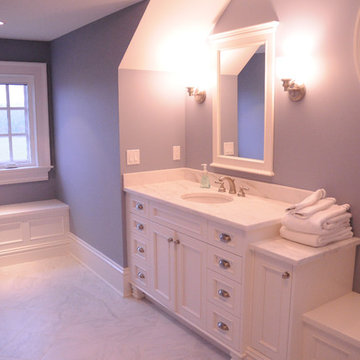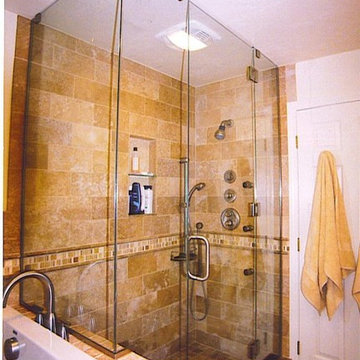194 foton på rosa badrum
Sortera efter:
Budget
Sortera efter:Populärt i dag
141 - 160 av 194 foton
Artikel 1 av 3
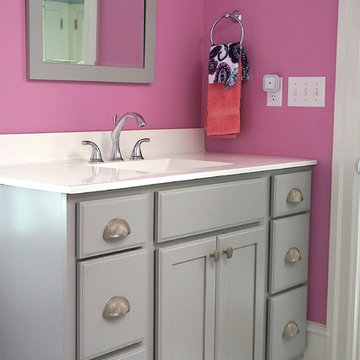
This stately Haverford home was a great investment for the clients — who call themselves serial longterm flippers. After purchase, they renovated the kitchen to better accommodate entertaining and cooking holiday feasts for large family gatherings.
They took an awkward open master bath and remade it into his-and-hers baths, joined by a shower between the two. Enclosing the bathroom areas created a large dressing area with copious closets between the master bedroom and the reconfigured bath.
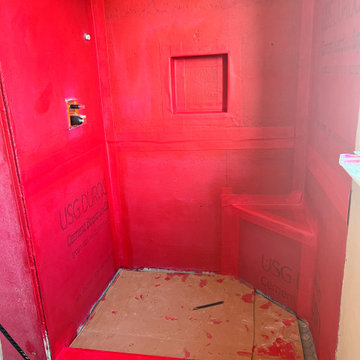
Alishia's House in Jacksonville, Fl
Idéer för att renovera ett mellanstort funkis en-suite badrum
Idéer för att renovera ett mellanstort funkis en-suite badrum
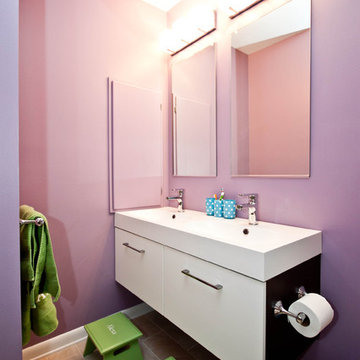
Modern and colorful girls vanity bathroom.
Idéer för ett mellanstort modernt badrum för barn, med släta luckor, vita skåp, ett platsbyggt badkar, en dusch/badkar-kombination, en toalettstol med separat cisternkåpa, beige kakel, porslinskakel, lila väggar, klinkergolv i porslin, ett integrerad handfat och laminatbänkskiva
Idéer för ett mellanstort modernt badrum för barn, med släta luckor, vita skåp, ett platsbyggt badkar, en dusch/badkar-kombination, en toalettstol med separat cisternkåpa, beige kakel, porslinskakel, lila väggar, klinkergolv i porslin, ett integrerad handfat och laminatbänkskiva
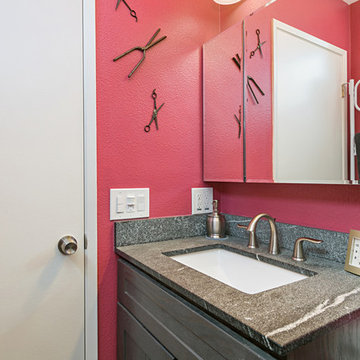
This master bathroom remodel got an upgrade with new cabinetry and walk in shower. The shower walls are porcelain tile and the sliding glass door complete this overall look! Photos by Preview First.
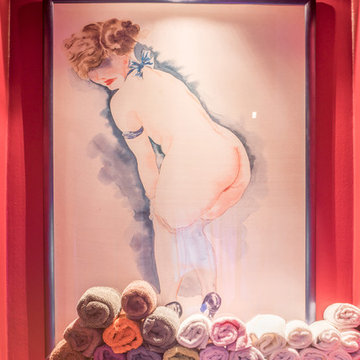
In der Gästetoilette hat man Freude: Farbton "Joy" von Anna von Mangoldt Farben... // Fotograf: Martin Gaissert, Köln
Idéer för eklektiska toaletter, med röda väggar och klinkergolv i keramik
Idéer för eklektiska toaletter, med röda väggar och klinkergolv i keramik
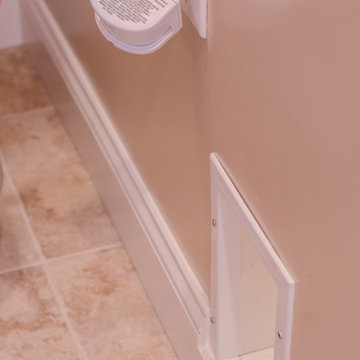
Litter box room with motion detector cat door.
Exempel på ett stort klassiskt en-suite badrum, med luckor med profilerade fronter, skåp i mellenmörkt trä, granitbänkskiva, beige kakel, porslinskakel, en dubbeldusch, en toalettstol med separat cisternkåpa, ett undermonterad handfat, beige väggar och klinkergolv i porslin
Exempel på ett stort klassiskt en-suite badrum, med luckor med profilerade fronter, skåp i mellenmörkt trä, granitbänkskiva, beige kakel, porslinskakel, en dubbeldusch, en toalettstol med separat cisternkåpa, ett undermonterad handfat, beige väggar och klinkergolv i porslin
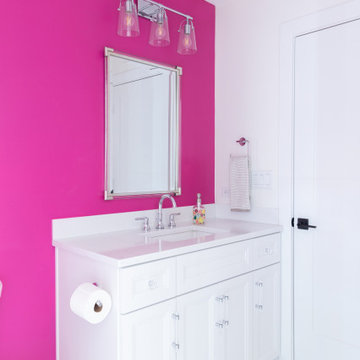
Painting a room a bright and bold paint color can be daunting. But, it doesn't have to be! A bathroom with white quartz countertops, white cabinets and white (marble inspired) hexagon floor tile, made for the perfect opportunity to inject color... and why not hot pink!
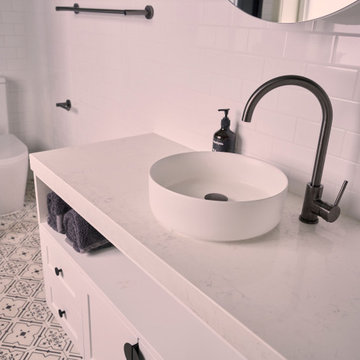
The en-suite was a slightly smaller space, but we were able to add a very large and functional made-to-order vanity. The paint colour on the walls really made the beautiful plants stand out.
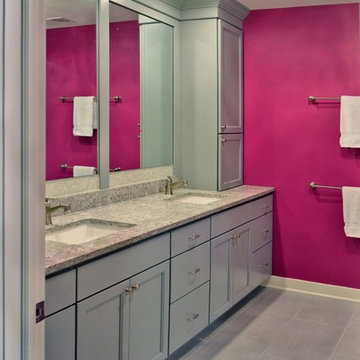
A girl's dream bathroom! Hot pink walls, light gray cabinetry with loads of storage, crystal chandelier, and enclosed tub and shower. Gorgeous penny round porcelain tile featured in the shower space.
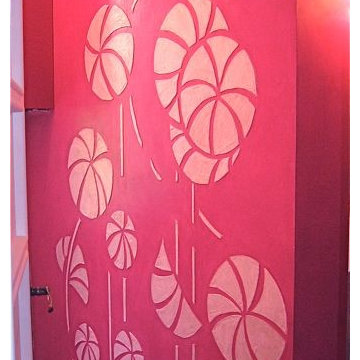
Piccolo bagno con doccia, tutto in resina; la decorazione è in stucco a rilievo. Progetto ed esecuzione della decorazione di A.Borzacchini/Ornaments & design.
photo: Mauro Lausdei
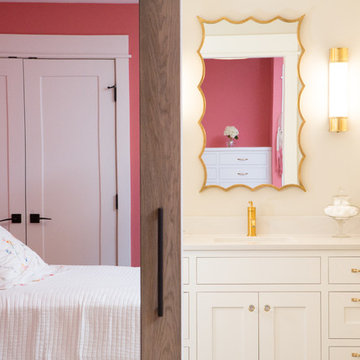
Idéer för ett mellanstort shabby chic-inspirerat vit badrum för barn, med skåp i shakerstil, vita skåp, en dusch i en alkov, en toalettstol med separat cisternkåpa, vit kakel, keramikplattor, grå väggar, klinkergolv i porslin, ett undermonterad handfat, bänkskiva i kvarts, grått golv och dusch med gångjärnsdörr

The en Suite Bath includes a large tub as well as Prairie-style cabinetry and custom tile-work.
The homeowner had previously updated their mid-century home to match their Prairie-style preferences - completing the Kitchen, Living and DIning Rooms. This project included a complete redesign of the Bedroom wing, including Master Bedroom Suite, guest Bedrooms, and 3 Baths; as well as the Office/Den and Dining Room, all to meld the mid-century exterior with expansive windows and a new Prairie-influenced interior. Large windows (existing and new to match ) let in ample daylight and views to their expansive gardens.
Photography by homeowner.
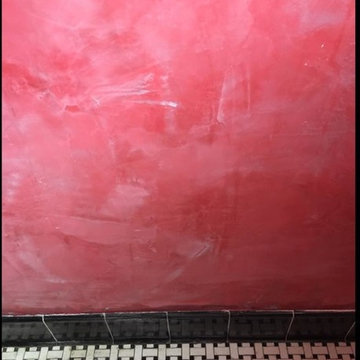
Venetian Plaster in 1920's re-model
Foto på ett litet funkis badrum med dusch, med röda väggar
Foto på ett litet funkis badrum med dusch, med röda väggar
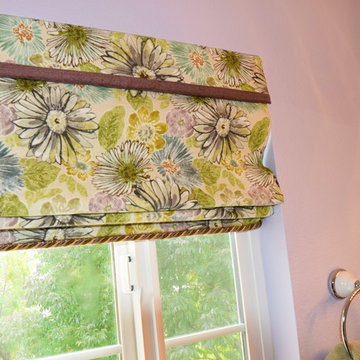
Master Bathroom Window Treatments
Idéer för ett mellanstort shabby chic-inspirerat badrum
Idéer för ett mellanstort shabby chic-inspirerat badrum
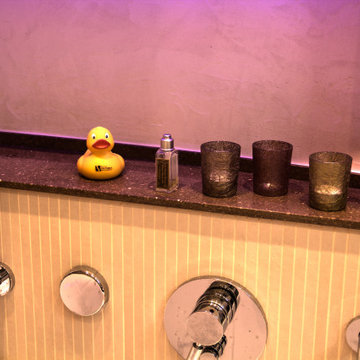
Ein Bad für die Familie, mit ausreichend Stauraum, und modern mit warmen Farben. So war der Wunsch des Bauherren. Nun der Raum war nicht allzu groß, es sollten jedoch Badewanne und eine großzügige Dusche werden. Die Dusch hat eine Sitzbank bekommen, der WC Spülkasten wurde mit einer Nische versehen, und Badewanne wurde mit offenen Regal und Nische ausgestattet. Zwischen Wanne und Waschbecken wurde noch eine Sitzfläche untegebracht
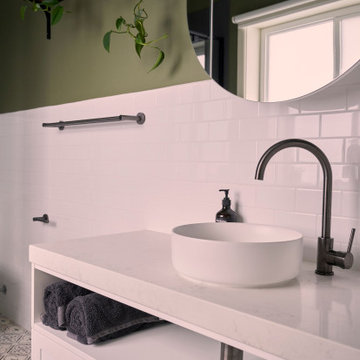
Exempel på ett mellanstort modernt vit vitt badrum, med luckor med infälld panel, vita skåp, en hörndusch, en toalettstol med hel cisternkåpa, vit kakel, keramikplattor, gröna väggar, cementgolv, ett fristående handfat, bänkskiva i kvarts och dusch med gångjärnsdörr
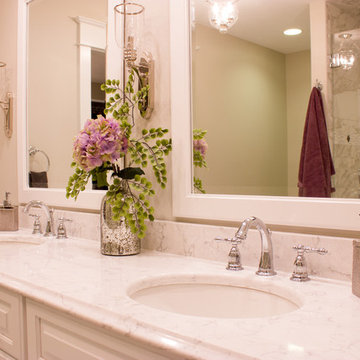
Project by Wiles Design Group. Their Cedar Rapids-based design studio serves the entire Midwest, including Iowa City, Dubuque, Davenport, and Waterloo, as well as North Missouri and St. Louis.
For more about Wiles Design Group, see here: https://wilesdesigngroup.com/
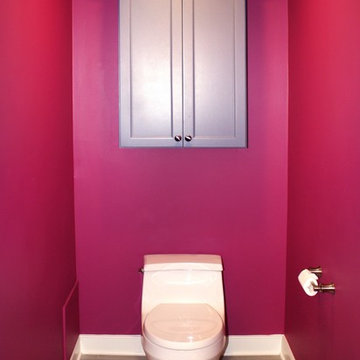
A girl's dream bathroom! Hot pink walls, light gray cabinetry with loads of storage, crystal chandelier, and enclosed tub and shower. Gorgeous penny round porcelain tile featured in the shower space.
194 foton på rosa badrum
8

