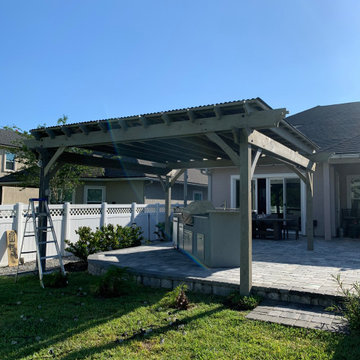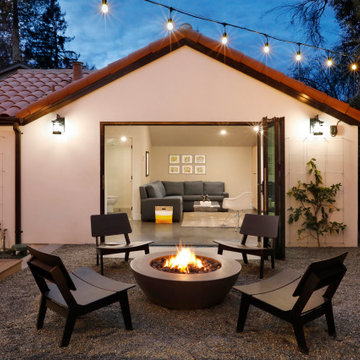48 104 foton på rosa, blå uteplats
Sortera efter:
Budget
Sortera efter:Populärt i dag
1 - 20 av 48 104 foton
Artikel 1 av 3

Louie Heredia
Inspiration för en vintage uteplats på baksidan av huset, med utekök, betongplatta och ett lusthus
Inspiration för en vintage uteplats på baksidan av huset, med utekök, betongplatta och ett lusthus

This freestanding covered patio with an outdoor kitchen and fireplace is the perfect retreat! Just a few steps away from the home, this covered patio is about 500 square feet.
The homeowner had an existing structure they wanted replaced. This new one has a custom built wood
burning fireplace with an outdoor kitchen and is a great area for entertaining.
The flooring is a travertine tile in a Versailles pattern over a concrete patio.
The outdoor kitchen has an L-shaped counter with plenty of space for prepping and serving meals as well as
space for dining.
The fascia is stone and the countertops are granite. The wood-burning fireplace is constructed of the same stone and has a ledgestone hearth and cedar mantle. What a perfect place to cozy up and enjoy a cool evening outside.
The structure has cedar columns and beams. The vaulted ceiling is stained tongue and groove and really
gives the space a very open feel. Special details include the cedar braces under the bar top counter, carriage lights on the columns and directional lights along the sides of the ceiling.
Click Photography

Inredning av en rustik stor uteplats på baksidan av huset, med en öppen spis och naturstensplattor

Bild på en mellanstor vintage uteplats på baksidan av huset, med naturstensplattor

photo - Mitchel Naquin
Modern inredning av en stor gårdsplan, med en fontän och naturstensplattor
Modern inredning av en stor gårdsplan, med en fontän och naturstensplattor

Modern Shaded Living Area, Pool Cabana and Outdoor Bar
Bild på en liten funkis uteplats längs med huset, med naturstensplattor och ett lusthus
Bild på en liten funkis uteplats längs med huset, med naturstensplattor och ett lusthus
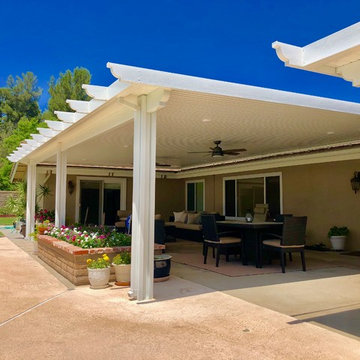
Inspiration för stora amerikanska uteplatser på baksidan av huset, med stämplad betong och en pergola
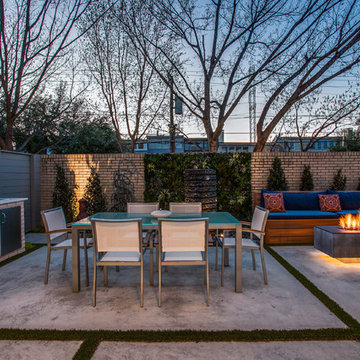
Located in the Uptown area of Dallas, this modern townhome features a new outdoor living area providing a private retreat for an owner retreat and entertaining. The space includes an outdoor cooking area, dining, fountain, built-in seating area and linear fire pit.

The Pai Pai is the automatic hangout spot for the whole family. Designed in a fun tropical style with a reed thatch ceiling, dark stained rafters, and Ohia log columns. The live edge bar faces the TV for watching the game while barbecuing and the orange built-in sofa makes relaxing a sinch. The pool features a swim-up bar and a hammock swings in the shade beneath the coconut trees.
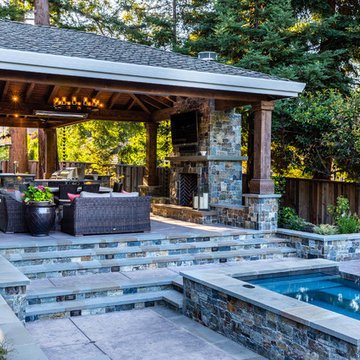
This elevated pavilion also allows you to overlook the rest of your property, admiring your great outdoor living space.
Inredning av en rustik uteplats på baksidan av huset, med utekök och en pergola
Inredning av en rustik uteplats på baksidan av huset, med utekök och en pergola
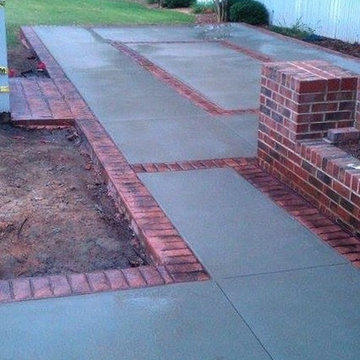
This is a stamped brick border with plain broom finished concrete in between. It looks very classy with a touch of up-scale look to it. It's done in about four different sections and took about a week to finish because of the complexity to it!

Teamwork makes the dream work, as they say. And what a dream; this is the acme of a Surrey suburban townhouse garden. The team behind the teamwork of this masterpiece in Oxshott, Surrey, are Raine Garden Design Ltd, Bushy Business Ltd, Hampshire Garden Lighting, and Forest Eyes Photography. Everywhere you look, some new artful detail demonstrating their collective expertise hits you. The beautiful and tasteful selection of materials. The very mature, regimented pleached beech hedge. The harmoniousness of the zoning; tidy yet so varied and interesting. The ancient olive, dating back to the reign of Victoria. The warmth and depth afforded by the layered lighting. The seamless extension of the Home from inside to out; because in this dream, the garden is Home as much as the house is.

Idéer för en stor klassisk uteplats på baksidan av huset, med utekök, naturstensplattor och en pergola
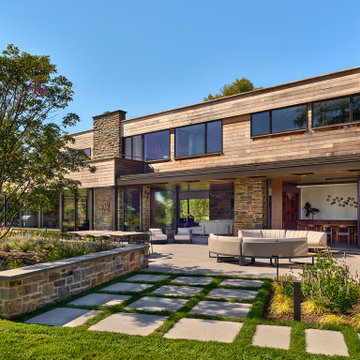
Material honesty was a hallmark of the restoration. Natural wood, stone, and glass appear in the interior and exterior architecture and landscape elements, such as the patio retaining walls.
Ipe hardwood; Sky-Frame sliding doors/windows via Dover Windows and Doors; Kolbe VistaLuxe fixed and casement windows via North American Windows and Doors; Lea Ceramiche Waterfall porcelain stoneware tiles; Hess Landscape Architects
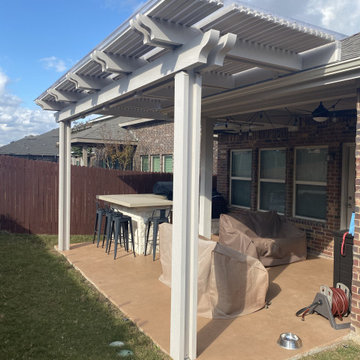
Aluminum based Open Lattice Patio Cover with a Polycabonate Sheeting overlay. System has been internally wired for electrical and outfitted with a ceiling fan. The structure height has been raised using roof mounter BeamLyft brackets.
48 104 foton på rosa, blå uteplats
1


