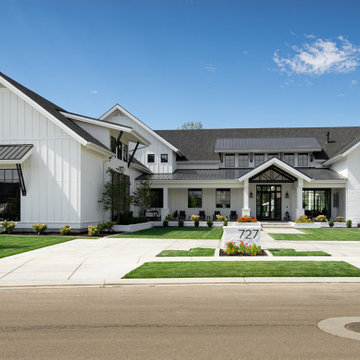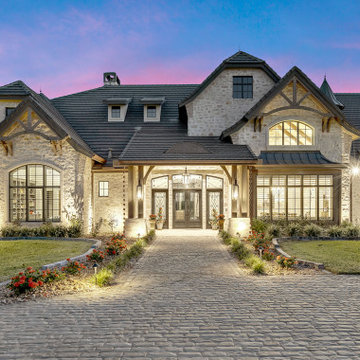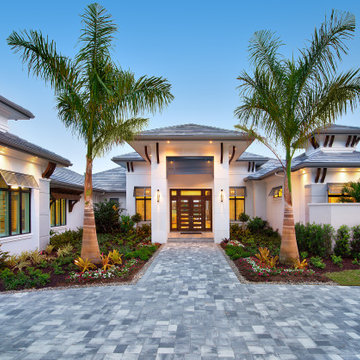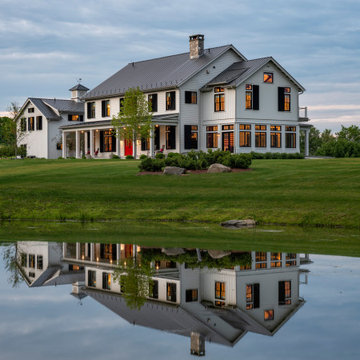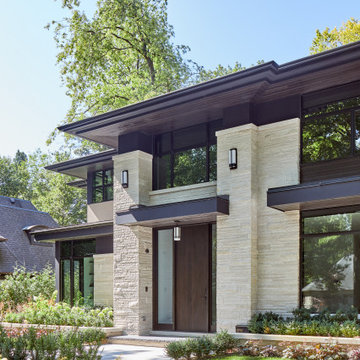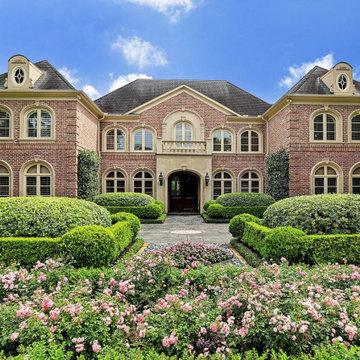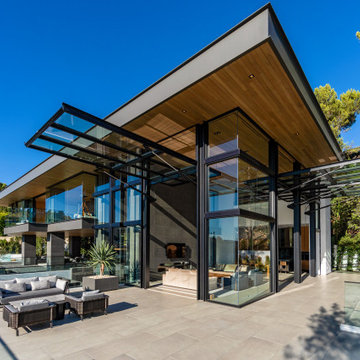381 460 foton på rosa, blått hus
Sortera efter:
Budget
Sortera efter:Populärt i dag
141 - 160 av 381 460 foton
Artikel 1 av 3
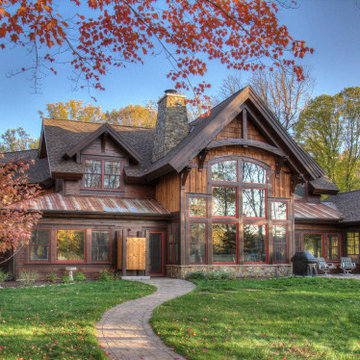
Idéer för stora rustika bruna hus, med två våningar, sadeltak och tak i mixade material

Inredning av ett klassiskt stort svart hus, med två våningar, halvvalmat sadeltak och tak i metall

Inredning av ett lantligt mellanstort vitt hus, med två våningar, fiberplattor i betong, sadeltak och tak i mixade material

Martha O'Hara Interiors, Interior Design & Photo Styling | John Kraemer & Sons, Builder | Charlie & Co. Design, Architectural Designer | Corey Gaffer, Photography
Please Note: All “related,” “similar,” and “sponsored” products tagged or listed by Houzz are not actual products pictured. They have not been approved by Martha O’Hara Interiors nor any of the professionals credited. For information about our work, please contact design@oharainteriors.com.
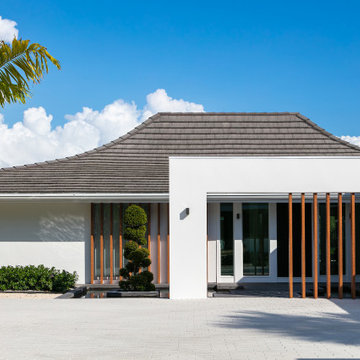
The Courtyard House, designed in 1964 by Sarasota School of Architecture's Jack West, is a Homes for Better Living Award winner, published in Architectural Record Houses of 1965. Known for it's simple materiality, open plan, and sweeping curving roof shape, the home had seen several renovations before the current owners came to us with a challenge: let us celebrate the spirit of the Courtyard House with a serene reflecting pool at the entry of the home.
The design strategy was to introduce several wall planes, perforated and screened with wood-look aluminum battens, that gradually reveal the home and provide a neutral base for the strong, sweeping curved form of the existing roof.
The introduction of the wall planes allowed for a subtle reorganization of the entry sequence, and a unique opportunity to experience the reflecting pool with a sense of privacy.
A new pool and terrace with integrated fire feature look over the beautiful Dolphin Waterway, and provide for a relaxing evening for the family, or a backdrop for a large gathering.
Winner of 2020 SRQ Magazine Home of the Year Platinum aware for Best Remodel/Renovation and Gold award for Band Best Landscape Design.

Bild på ett stort funkis flerfärgat hus, med två våningar, blandad fasad och platt tak
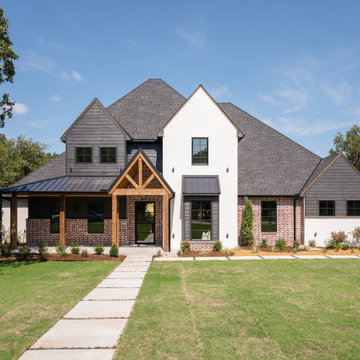
Idéer för lantliga flerfärgade hus, med allt i ett plan, blandad fasad, sadeltak och tak i shingel
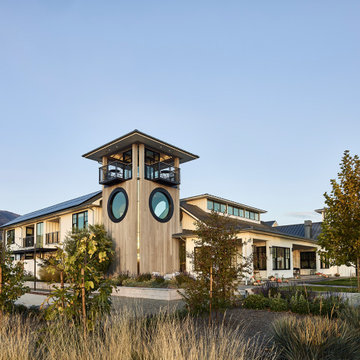
A large residence with eight bedrooms ensuite for the owner and guests. The residence has a Great Room that includes kitchen and rear prep kitchen, dining area and living area with two smaller rooms facing the front for more casual gatherings. The Great Room has large four panel bi-parting pocketed doors and screens that open to deep front and rear covered porches for entertaining. The tower off the front entrance contains a wine room at its base,. A square stair wrapping around the wine room leads up to a middle level with large circular windows. A spiral stair leads up to the top level with an inner glass enclosure and exterior covered deck with two balconies for wine tasting. Two story bedroom wings flank a pool in the center, Each of the bedrooms have their own bathroom and exterior garden spaces. The rear central courtyard also includes outdoor dining covered with trellis with woven willow.
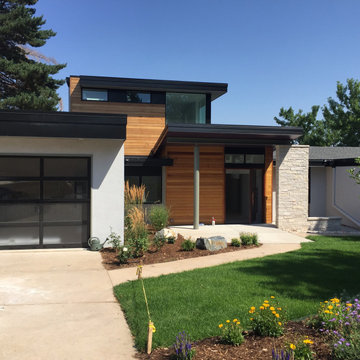
Renovation and addition to a 1960s ranch house. Exterior materials include limestone masonry, horizontal cedar siding, stucco and metal panels. Windows by Sierra Pacific
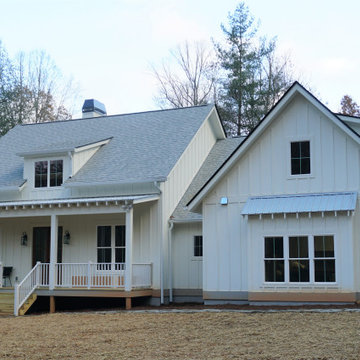
Exempel på ett mellanstort lantligt vitt hus, med allt i ett plan, sadeltak och tak i mixade material
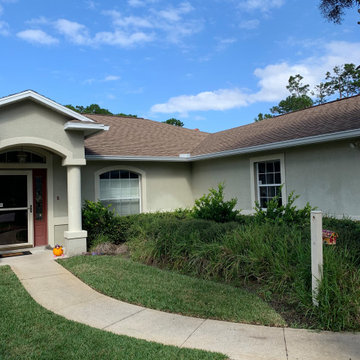
This is a shot of another customers home we cleaned. We use soft washing techniques to not only keep the life span of your roof but keep the paint on your home as well. This is another customer happy with our Roof Cleaning, Gutter Cleaning Services, as well as Exterior House Washing Services.
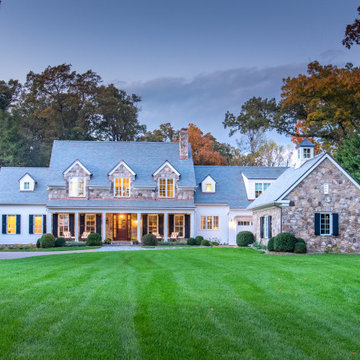
Idéer för stora lantliga vita hus, med två våningar, blandad fasad, tak med takplattor och sadeltak
381 460 foton på rosa, blått hus
8
