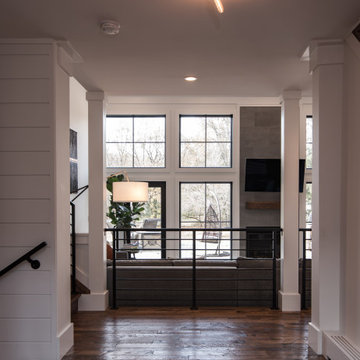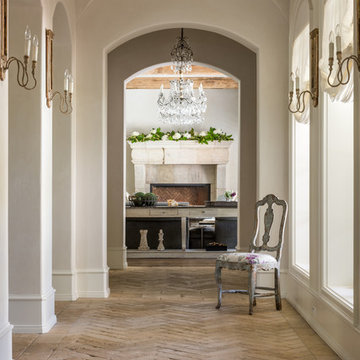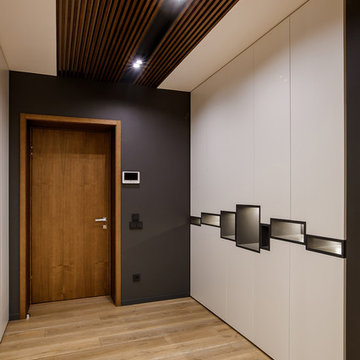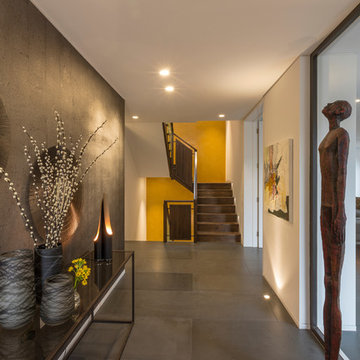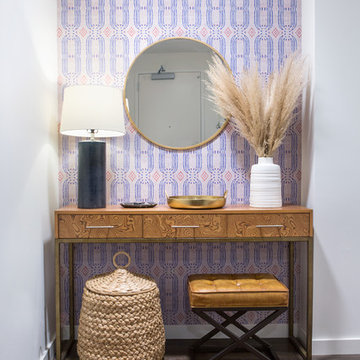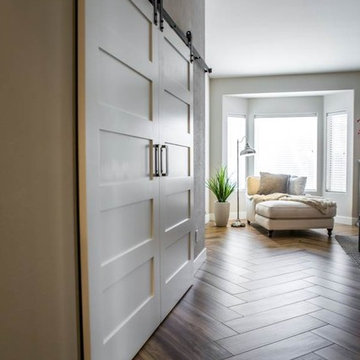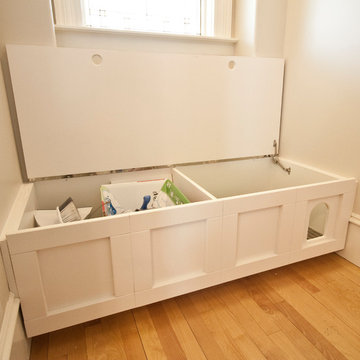94 847 foton på rosa, brun hall
Sortera efter:
Budget
Sortera efter:Populärt i dag
181 - 200 av 94 847 foton
Artikel 1 av 3
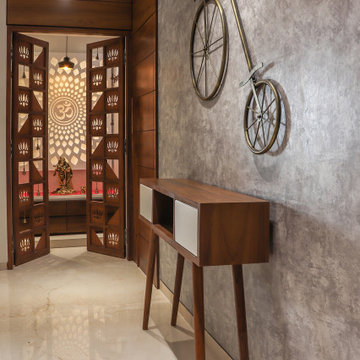
POOJA ROOM
The puja room is located at the center of the house. serene space with the shrine and the wall behind it in white corian with carving, throwing into relief the central idol in bronze . A metal hanging lamps introduce a touch of warmth. door was left untouched since its a beautifully carved traditional, pure Burma teak door and holds rustic carving of lotus and tringle with hanging bells.
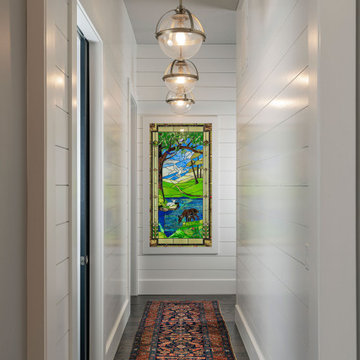
Idéer för en mellanstor klassisk hall, med vita väggar, mörkt trägolv och brunt golv
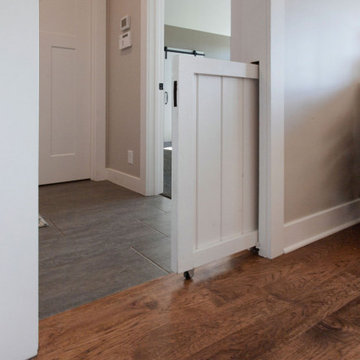
Idéer för att renovera en mellanstor lantlig hall, med grå väggar, klinkergolv i porslin och grått golv

Architectrure by TMS Architects
Rob Karosis Photography
Idéer för en maritim hall, med ljust trägolv och grå väggar
Idéer för en maritim hall, med ljust trägolv och grå väggar
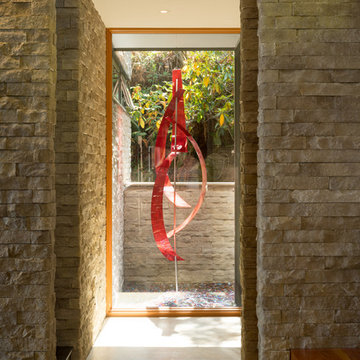
Coates Design Architects Seattle
Lara Swimmer Photography
Fairbank Construction
Bild på en stor funkis hall, med beige väggar, betonggolv och grått golv
Bild på en stor funkis hall, med beige väggar, betonggolv och grått golv
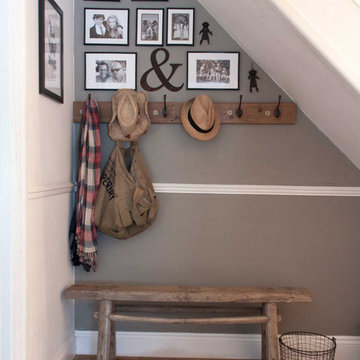
VINTAGE RUSTIC PIG BENCH
This gorgeous Vintage Rustic Pig Bench, not only looks great and dramatic on any stylish setting but is so versatile for any room in the house. I have one in my hall.
All our Vintage Rustic Pig Bench shows a level of imperfections indicating the massive work load that they have undertaken. These may include some splitters in the wood even though we have lovingly restored them. We have left the unevenness in shape, scratches, bumps & bruises to keep the enchanting character of the bench. Some joints are a little wobbly too, all adding to the perfect character & wonderful charm of these lovely little benches have. The wood is Elm.
Details of your Vintage Rustic Pig Bench
Easy hand washing with soapy liquid or just dusting is advisable, if you wish.
As all our true vintage items they are all different - so we will email you photographs of the benches we have before you decide to purchase. Give us a call, we would be delighted to help.
The Vintage Rustic Pig Bench approximate measurements are height 132 cm length x 15 cms depth & 47 cms in height. ( all will be different )
Delivery for this Vintage Rustic Pig Bench is FREE. All our packing is recyclable or biodegradable so we are helping to save our beautiful Planet. Plus we give you a super gorgeous free gift with every order !!
Photos by Debi Avery
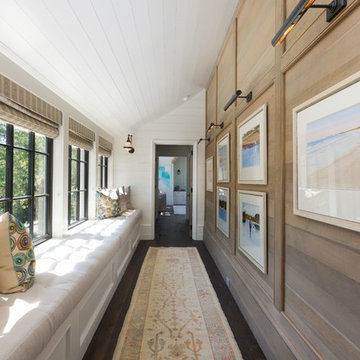
This Kiawah marsh front home in the “Settlement” was sculpted into its unique setting among live oaks that populate the long, narrow piece of land. The unique composition afforded a 35-foot wood and glass bridge joining the master suite with the main house, granting the owners a private escape within their own home. A helical stair tower provides an enchanting secondary entrance whose foyer is illuminated by sunshine spilling from three floors above.
Photography: Patrick Brickman
Furnishings: G&G Interiors
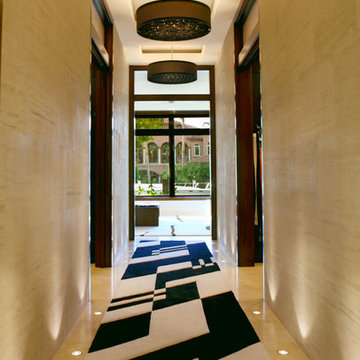
Bild på en mellanstor funkis hall, med beige väggar, klinkergolv i porslin och beiget golv
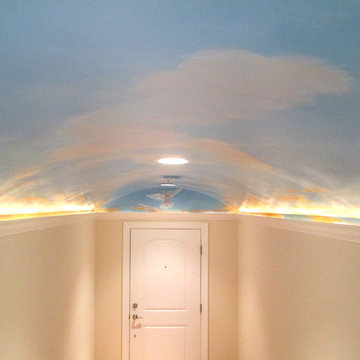
View of the sky and dove. Hand-painted residential ceiling murals with sky and clouds, dove, and flying geese for a beautiful condo! Any space can be transformed into captivating scenery that makes one feel free! Hand-painted, customized wall murals are a great way to transform bare walls into breathtaking views of the subject of your choice, or if you need a customized design, I will be happy to assist you.
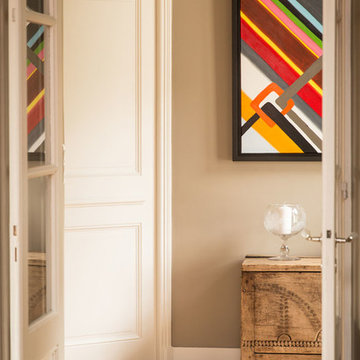
Inspiration för en mellanstor vintage hall, med bruna väggar, ljust trägolv och beiget golv
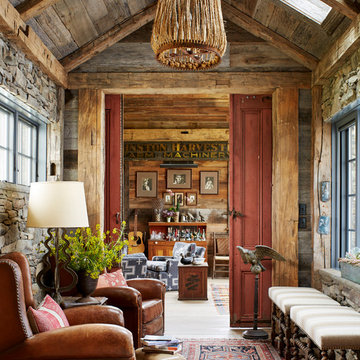
Marisa Bistany Perkins Ct Home for New England Home Magazine
Photography by Laura Moss Photography
Idéer för en lantlig hall, med bruna väggar
Idéer för en lantlig hall, med bruna väggar
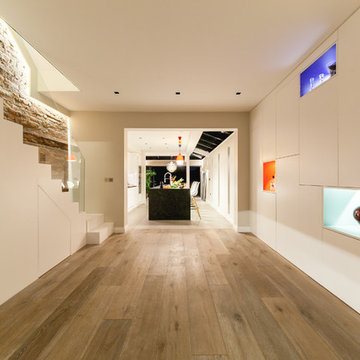
FAMILY HOME IN SURREY
The architectural remodelling, fitting out and decoration of a lovely semi-detached Edwardian house in Weybridge, Surrey.
We were approached by an ambitious couple who’d recently sold up and moved out of London in pursuit of a slower-paced life in Surrey. They had just bought this house and already had grand visions of transforming it into a spacious, classy family home.
Architecturally, the existing house needed a complete rethink. It had lots of poky rooms with a small galley kitchen, all connected by a narrow corridor – the typical layout of a semi-detached property of its era; dated and unsuitable for modern life.
MODERNIST INTERIOR ARCHITECTURE
Our plan was to remove all of the internal walls – to relocate the central stairwell and to extend out at the back to create one giant open-plan living space!
To maximise the impact of this on entering the house, we wanted to create an uninterrupted view from the front door, all the way to the end of the garden.
Working closely with the architect, structural engineer, LPA and Building Control, we produced the technical drawings required for planning and tendering and managed both of these stages of the project.
QUIRKY DESIGN FEATURES
At our clients’ request, we incorporated a contemporary wall mounted wood burning stove in the dining area of the house, with external flue and dedicated log store.
The staircase was an unusually simple design, with feature LED lighting, designed and built as a real labour of love (not forgetting the secret cloak room inside!)
The hallway cupboards were designed with asymmetrical niches painted in different colours, backlit with LED strips as a central feature of the house.
The side wall of the kitchen is broken up by three slot windows which create an architectural feel to the space.

Inredning av en medelhavsstil mellanstor hall, med beige väggar, skiffergolv och grått golv
94 847 foton på rosa, brun hall
10
