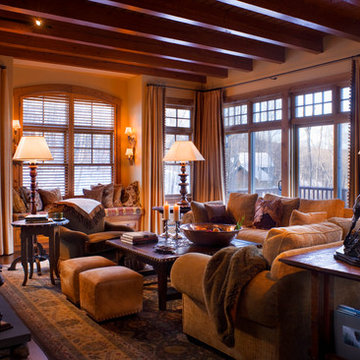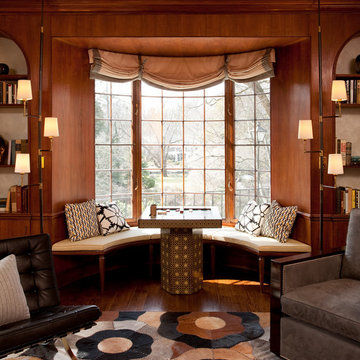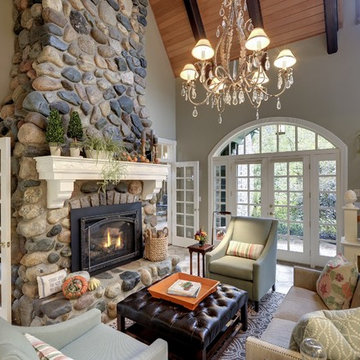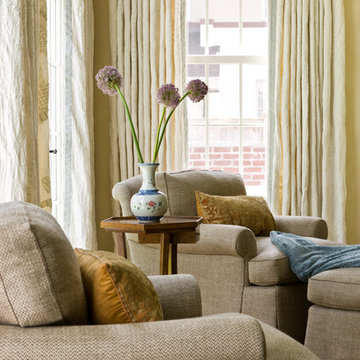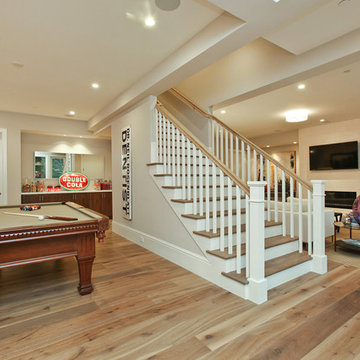161 596 foton på rosa, brunt allrum
Sortera efter:
Budget
Sortera efter:Populärt i dag
161 - 180 av 161 596 foton
Artikel 1 av 3

Basement game room and home bar. Cutaway ceiling reveals rustic wood ceiling with contemporary light fixture.
Photography by Spacecrafting
Bild på ett stort vintage allrum, med heltäckningsmatta, beige väggar och en väggmonterad TV
Bild på ett stort vintage allrum, med heltäckningsmatta, beige väggar och en väggmonterad TV
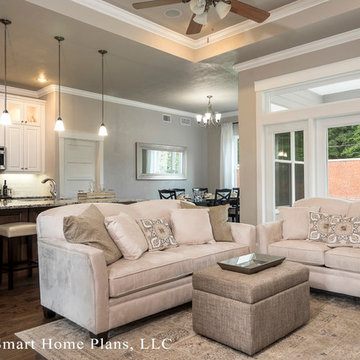
©Energy Smart Home Plans, LLC, ©Aaron Bailey Photography, GW Robinson Homes
Inspiration för ett litet amerikanskt allrum med öppen planlösning, med beige väggar och mellanmörkt trägolv
Inspiration för ett litet amerikanskt allrum med öppen planlösning, med beige väggar och mellanmörkt trägolv
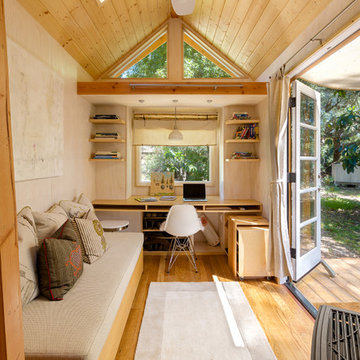
VIdeo Project - http://vimeo.com/chibimoku/vinastinyhouse
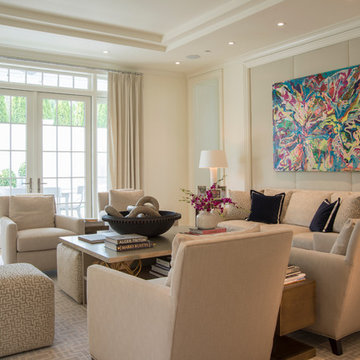
Photograph © Michael Wilkinson Photography
Foto på ett stort vintage allrum med öppen planlösning, med vita väggar och heltäckningsmatta
Foto på ett stort vintage allrum med öppen planlösning, med vita väggar och heltäckningsmatta
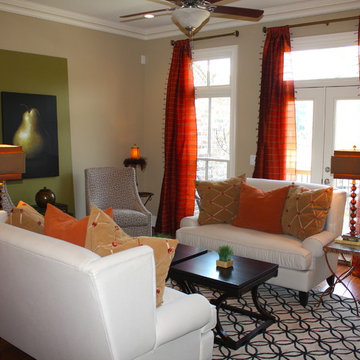
Warm tonality invites great conversation. Upscale yet comfortable, this space excites and exudes energy. Separate seating allows for multiple conversations.
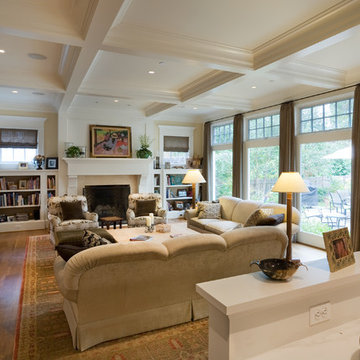
Inspiration för ett vintage allrum med öppen planlösning, med beige väggar, mellanmörkt trägolv, en standard öppen spis och en spiselkrans i trä

Michael Stadler - Stadler Studio
Idéer för mellanstora industriella allrum, med betonggolv, beige väggar, ett musikrum och grått golv
Idéer för mellanstora industriella allrum, med betonggolv, beige väggar, ett musikrum och grått golv
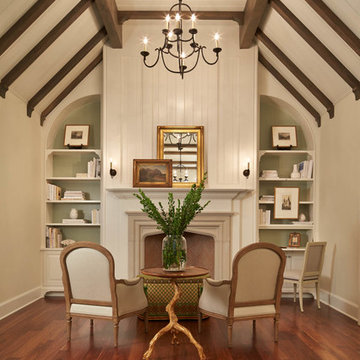
Ben Benschneider
Idéer för att renovera ett vintage allrum, med beige väggar, mörkt trägolv och en standard öppen spis
Idéer för att renovera ett vintage allrum, med beige väggar, mörkt trägolv och en standard öppen spis
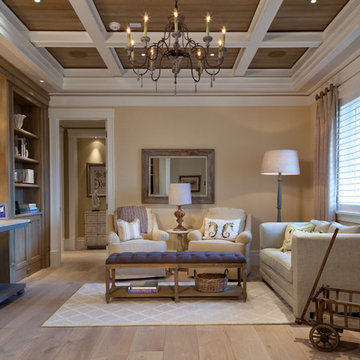
Lori Hamilton
Inspiration för ett vintage allrum, med beige väggar och ljust trägolv
Inspiration för ett vintage allrum, med beige väggar och ljust trägolv

Jeri Koegel Photography
Modern inredning av ett stort allrum med öppen planlösning, med vita väggar, ljust trägolv, en bred öppen spis, en väggmonterad TV, beiget golv och en spiselkrans i metall
Modern inredning av ett stort allrum med öppen planlösning, med vita väggar, ljust trägolv, en bred öppen spis, en väggmonterad TV, beiget golv och en spiselkrans i metall

Inredning av ett exotiskt allrum, med betonggolv, flerfärgade väggar och brunt golv

The new basement is the ultimate multi-functional space. A bar, foosball table, dartboard, and glass garage door with direct access to the back provide endless entertainment for guests; a cozy seating area with a whiteboard and pop-up television is perfect for Mike's work training sessions (or relaxing!); and a small playhouse and fun zone offer endless possibilities for the family's son, James.
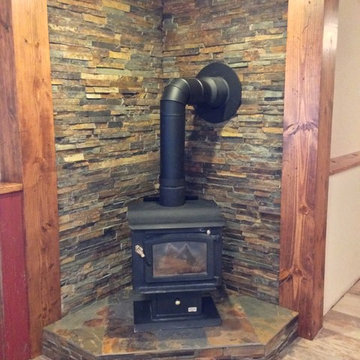
Slate Stacked Stone Behind Wood Stove
Idéer för ett mellanstort rustikt allrum med öppen planlösning, med vita väggar, mellanmörkt trägolv, en öppen vedspis, en spiselkrans i sten och beiget golv
Idéer för ett mellanstort rustikt allrum med öppen planlösning, med vita väggar, mellanmörkt trägolv, en öppen vedspis, en spiselkrans i sten och beiget golv
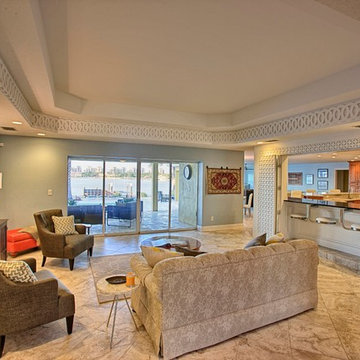
This was a whole house remodel, the owners are more transitional in style, and they had a lot of special requests including the suspended bar seats on the bar, as well as the geometric circles that were custom to their space. The doors, moulding, trim work and bar are all completely custom to their aesthetic interests.
We tore out a lot of walls to make the kitchen and living space a more open floor plan for easier communication,
The hidden bar is to the right of the kitchen, replacing the previous closet pantry that we tore down and replaced with a framed wall, that allowed us to create a hidden bar (hidden from the living room) complete with a tall wine cooler on the end of the island.
Photo Credid: Peter Obetz

Photo by: Joshua Caldwell
Bild på ett mellanstort vintage avskilt allrum, med ett bibliotek, mellanmörkt trägolv och brunt golv
Bild på ett mellanstort vintage avskilt allrum, med ett bibliotek, mellanmörkt trägolv och brunt golv
161 596 foton på rosa, brunt allrum
9
